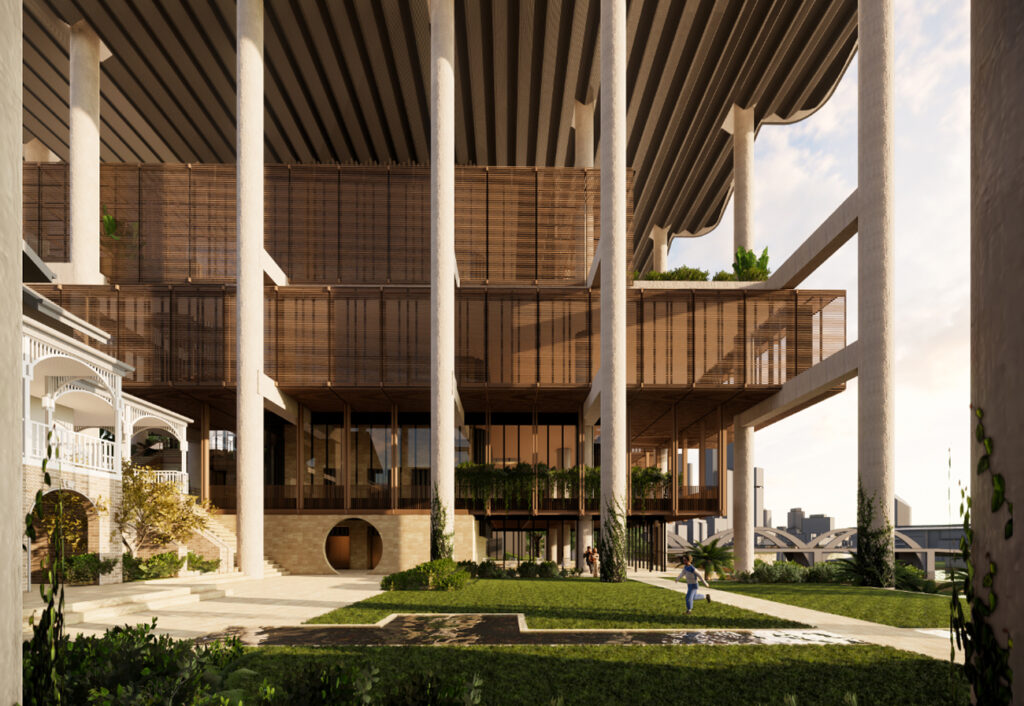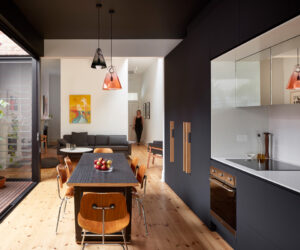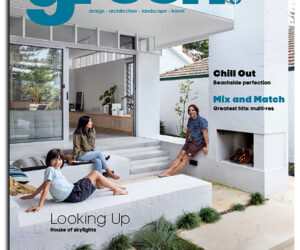Proposed development design captures Queensland’s subtropical lifestyle
A contemporary ‘subtropical design’ characterised by Brisbane’s culture of outdoor living is at the heart of a $200 million mixed-use development proposed for the CBD’s Quay Street precinct.
The project, proposed for 57 Coronation Drive, was designed by the Brisbane studio of national architecture firm Rothelowman and is expected to reinvigorate a key part of Brisbane’s City Centre with a world-class residential and lifestyle precinct.
The concept for the 3114-square-metre site incorporates 255 premium residential apartments, a five-star serviced apartment building, premium commercial offices and podium-level retail, hospitality and entertainment options.
Rothelowman Principal Jeff Brown led the design with an intention to create a precinct which represented a truly local ’Brisbane’ experience for residents and visitors alike.
“The site provides a unique and quintessentially ‘Brisbane’ setting, and our design response utilises an understanding of the history of the city to define a contextually responsive future,” Mr Brown said.
“57 Coronation Drive allowed for the perfect opportunity to design something that is embedded deeply within the historical and cultural narrative of the city.”
The design incorporates a podium architecture that emphasises shade, texture, and a generous sense of landscape through the layering of a series of modestly scaled, elevated pavilions.
“The distinctive design approach enables the experience of moving through the site to evoke the feeling of being in the cool of an undercroft beneath the building,” Mr Brown said.
“Much like the elevated stumps which define the classic ’Queenslander’ house, the project’s towers would sit atop a series of pavilions that would provide natural light and air movement while creating a visual connection between Quay Street and the Brisbane River.
“Landscape integration also plays a large part in the project narrative with both the podium and towers being rich in layered gardens and integrated planters. All of the public and communal spaces have been created as areas to engage with the subtropical setting of greenery.”
If approved, the design would replace an existing commercial building and succeed a previously-approved design for the site, introducing an architectural outcome more focused on public benefit.
A 2118-square-metre publicly-accessible realm would open up a previously overgrown and underutilised area, forming more than half of the site area at ground level.
A series of connected open spaces would feature a sprawling lawn, water features, subtropical landscaping and plazas.
“The publicly-accessible realm would serve the greater public, providing a 24-hour access, cross block link that will allow a safe path for foot traffic to flow directly between Quay Street, Coronation Drive, the Go Between Bridge and William Jolly Bridge,” Mr Brown said.
“The open space would also provide generous access for people interested in visiting the hospitality, retail and commercial offerings at the project’s lower levels. The combination of the open green space, on-site entertainment offerings and 24-hour connectivity for pedestrians are significant steps towards transforming 57 Coronation Drive into a meaningful hospitality and lifestyle hub.”
Mr Brown said the project utilised Brisbane City Council’s New World City Design Guide: Buildings that Breathe as a key driver of the design process.
“The guidelines were established to provide clear direction in ensuring Brisbane’s long-term development will deliver sustainable, highly liveable outcomes,” Mr Brown said.
“By focusing on a local approach to a ‘Brisbane architecture’ the desirability for both residents and visitors will ensure a more sustainable future for the City.”
The project site also includes one of Brisbane’s oldest heritage buildings, Davidson’s Residence, which was originally built in 1868.
Rather than separating the colonial building from the project, Rothelowman’s thoughtful design has uniquely awarded it new function in the 21st century, as a refurbished hotel lobby with reclaimed views of the Brisbane River.
“Heritage setting is about much more than reproducing the aesthetics of what was, but also attributing equal importance to location and relationship to context,” Mr Brown said.
“Our specific design challenge was to strike the right balance between preservation of Davidson’s Residence as an artefact of Brisbane’s past, while providing functionality which breathes new life into a lost part of the surrounding precinct.
“By providing a functionality which is aligned with the building’s original uses – one of the longest-serving residential and accommodation spaces in the city – further maintains a continuity into the future directly linked to its past.”
The project is being developed by Brisbane-based company Maple Development Group, which has had previous success in creating successful residential and commercial projects in South East Queensland since 2015. For more information, visit 57coronationdrive.com.au.



