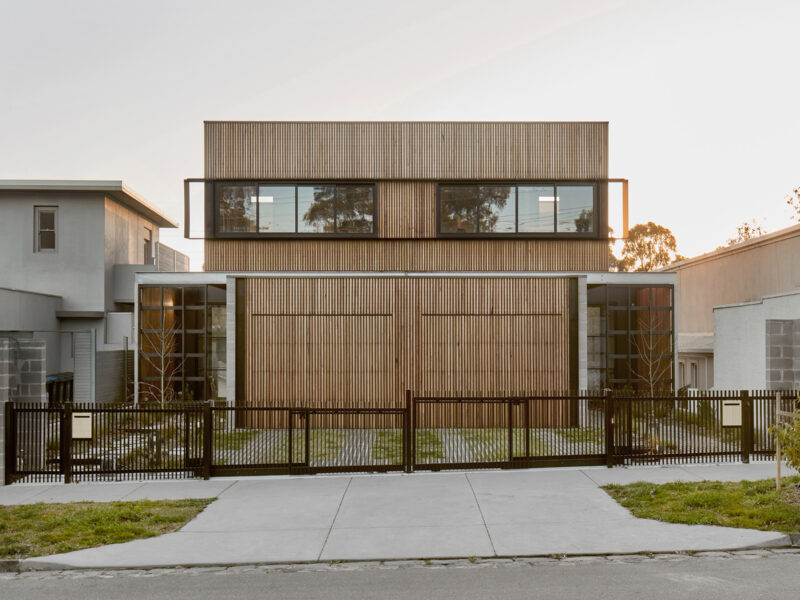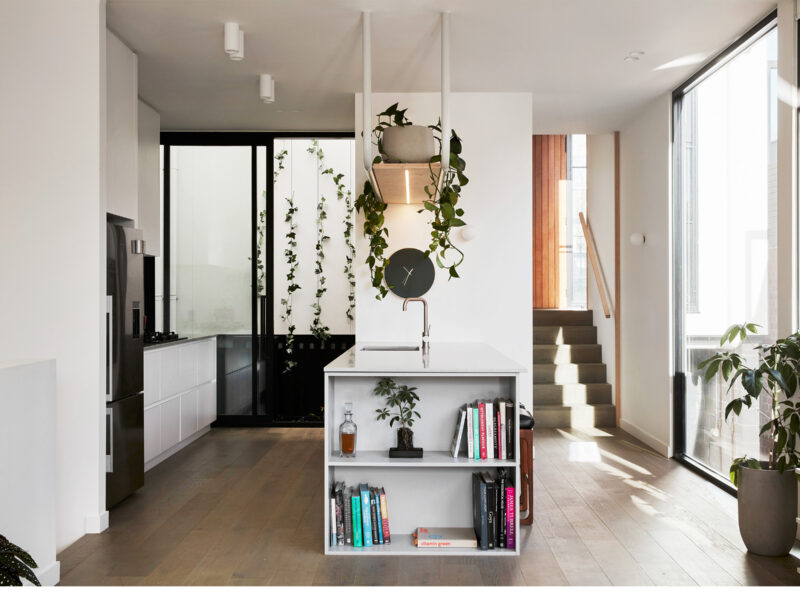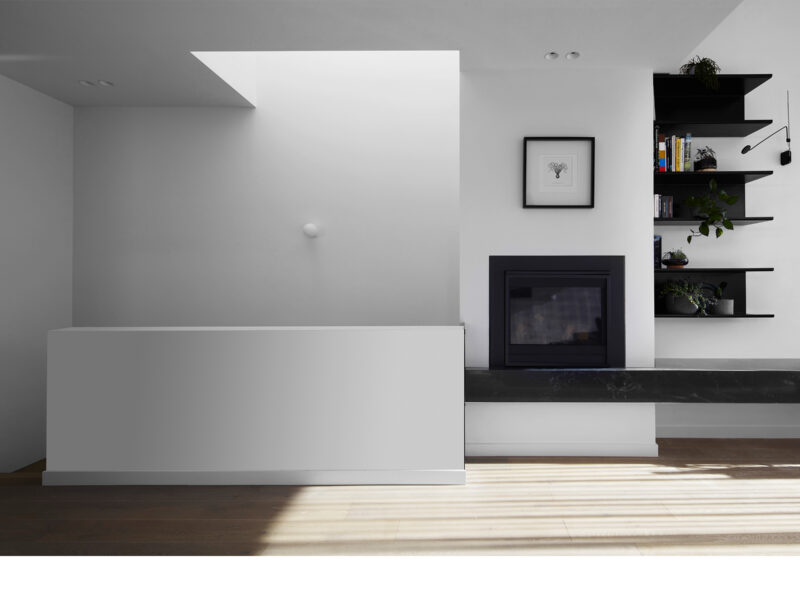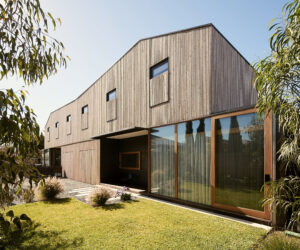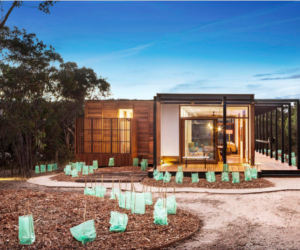Glen Iris Garden Homes
An extreme gradient of the site led to a design envisaged in section, rather than plan. The sectional concept resulted in a 5-level design, comprising a total of 16 modules.
The Glen Iris Garden Homes consist of two prefabricated dwellings set in the leafy eastern suburb of Melbourne. Sustainable design principles, from design efficiencies through to product selections guided this prefabricated modular build with the ambition to create a refined, liveable, and highly sustainable product.
From the street, the striking Silver Top Ash cladding is divided and offset by a strong horizontal steel window- juxtaposing the visual pattern of vertical lines with the bold horizontal glazing into the home. The permeable driveway and landscaping are arranged to encourage natural and organic growth around the building to express the suburb’s surrounding greenery whilst maximising onsite permeability and stormwater retention.
Each unit is defined by two main masses, separated and defined by a central slender tall threshold module with views onto a central garden. This negative space acts as both a lightwell and a ventilation stack.
Programmatically, each unit features a garage, formal foyer area, study, two standard bedrooms, a master with WIR and private balcony, two bathrooms and powder. The kitchen features a walk-through pantry, and access to an outdoor veggie garden planter box. The dining and living opens out onto an outdoor entertainment area.
Project value: $2,300,000 including GST, design, consultant and authority fees, factory and site based construction. Modular building system.
To see more of our work and get in touch about your own project, please contact us via our website.
