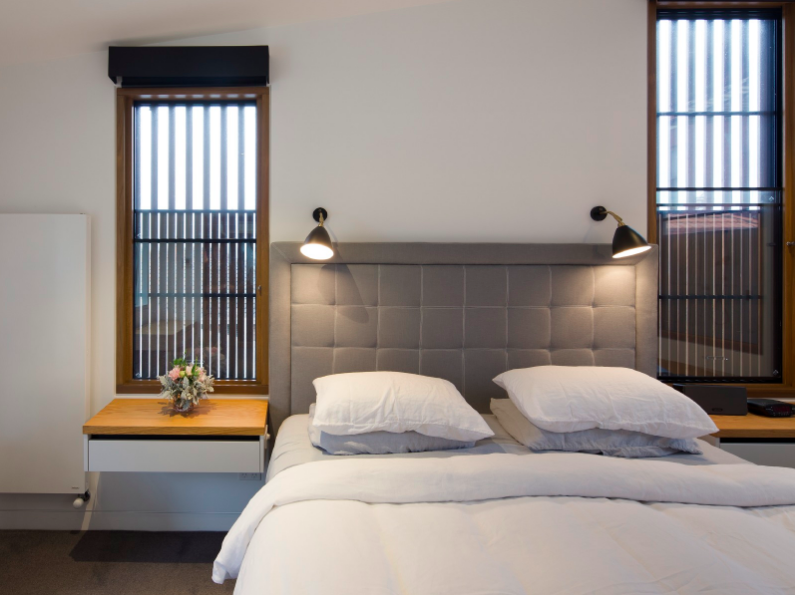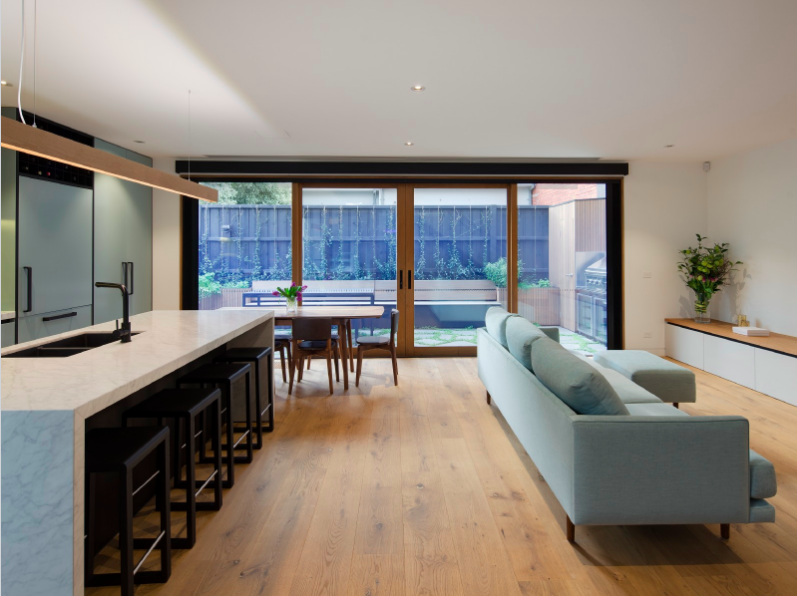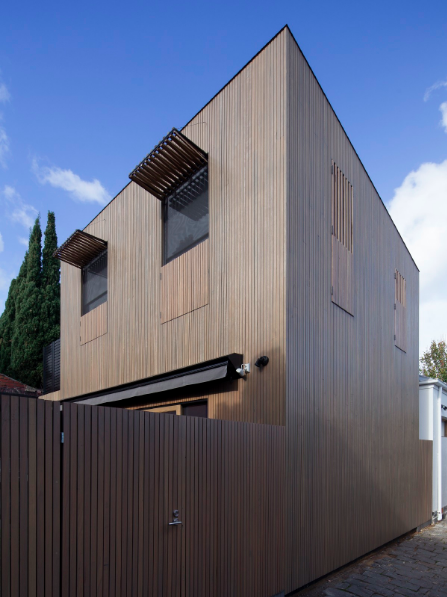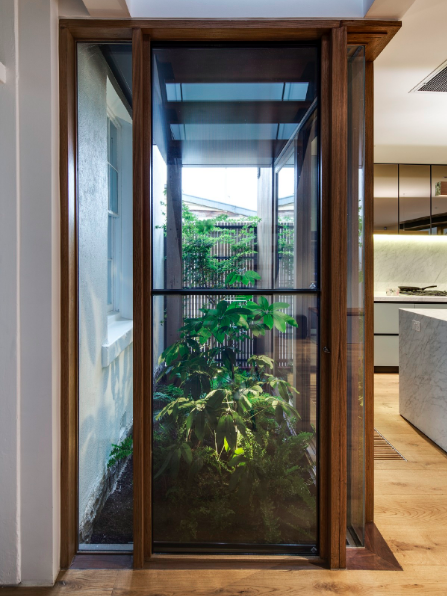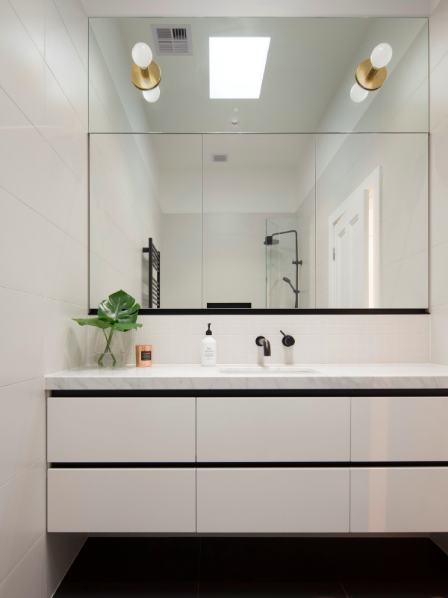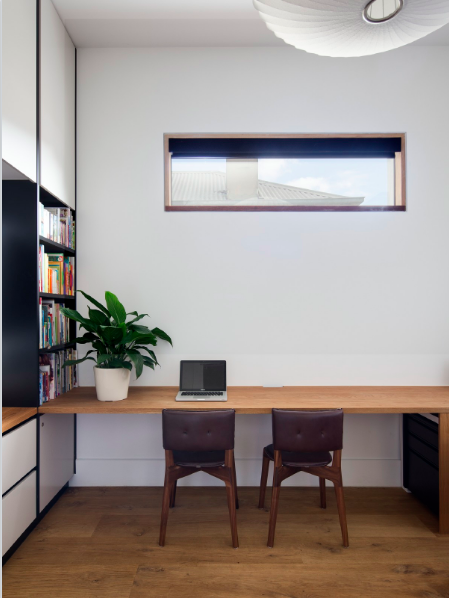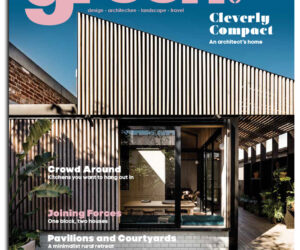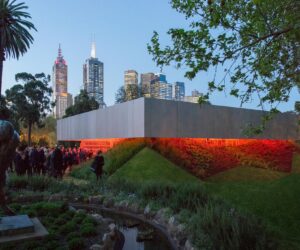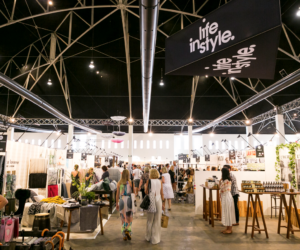Period home transformed into airtight, six-star energy rated property
Extensive renovations by Technē Architecture + Interior Design have transformed a Melbourne period home into a four-bedroom property with exemplary airtightness.
Titled the Albert Park House, the renovation includes significant upgrades to the original double fronted Victorian home, which has been artfully integrated into a modern extension.
Technē has designed the house to achieve very high levels of airtightness, helping to significantly reduce heat loss and energy consumption in the property.
The renovated home’s airtightness rating is 5 ach – five levels better than the minimum standard (10 ach) that’s legally required in the United Kingdom (the smaller the ach number, the more airtight the property is).
In Australia, there is currently no minimum air tightness standard, although this has been recommended by the CSIRO to be set in the National Construction Code. Recent research conducted by the CSIRO shows some Australian homes have airtightness ratings of over 30 ach.
“This project is evidence that the sustainability of period homes can be significantly improved through advances in architecture and construction,” says Technē director Nick Travers.
“With the right renovations and team, beautiful and historical homes such as this one can be highly conducive to modern, sustainable living.”
The result is a testament to the project team, with builder Integrated Construction and structural engineer Efficiency by Design working alongside Technē to achieve the sustainability targets.
“The project team at Integrated Construction fully embraced this proposition and are to be commended for achieving such an excellent result,” Travers says.
“The client has reported that the cross ventilation is excellent and they don’t need to use the air conditioning much at all.”
The insulated envelope achieves a six star energy rating for both the old and new elements of the home. If measured in isolation, it is estimated the new extension would achieve an eight star energy rating.
The original structure has been cleverly integrated into the extension, with the existing street facing façade and windows of the home exposed internally in the new ground floor living room.
“The feature steel and timber staircase occupies this strip too, so the owners can ascend past the old windows to arrive in the new first floor master retreat that looks over the rooftops of the Albert Park area,” says Travers.
This distinctly modern extension is clad in a fine custom vertical shiplap blackbutt, designed to weather and age gracefully to a natural grey. Located between the old and new structures is a unifying lush garden gully, designed to invite added natural light and ventilation into the property.
“The architectural language of the home shows a clear distinction between the old and new, enabling the contemporary pavilion with high performance fabric and detail to sit comfortably next to the existing residence,” Travers says.
The extension hosts the new parents retreat level upstairs, inclusive of the master bedroom, walk in wardrobe and ensuite. Downstairs the original layout of the existing home has been maintained, with the bedrooms, study, main bathroom and laundry located off the hallway and leading to the new open plan living area, dining and kitchen and courtyard.
