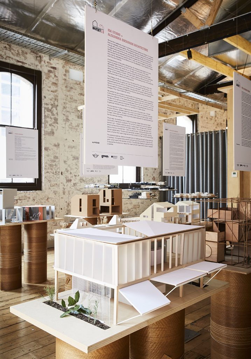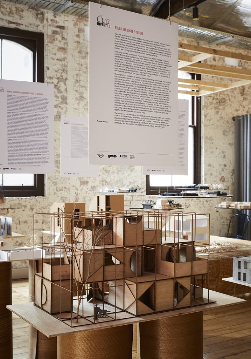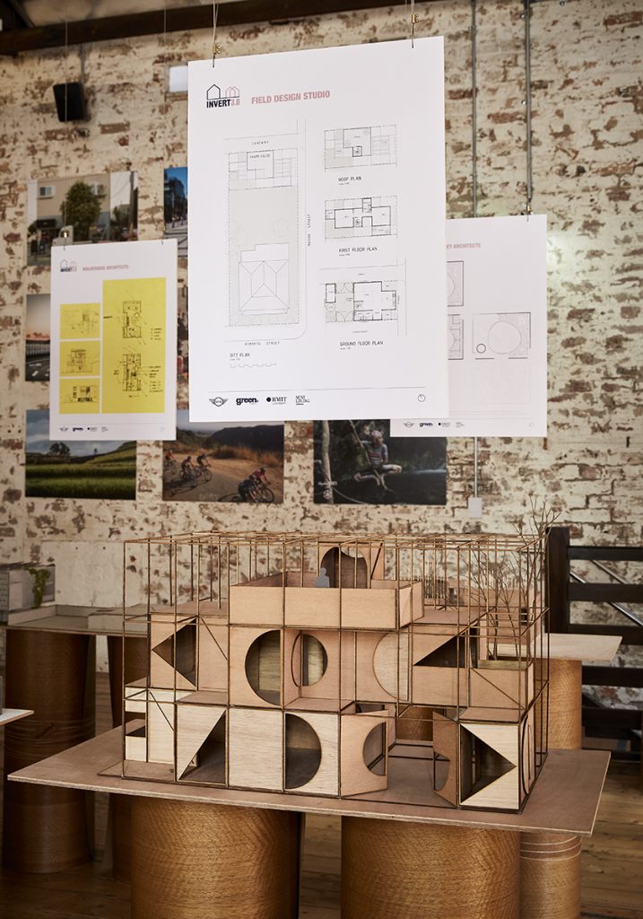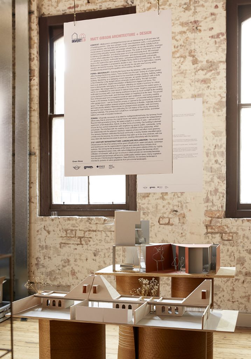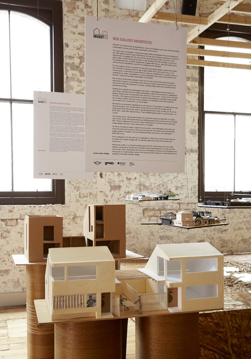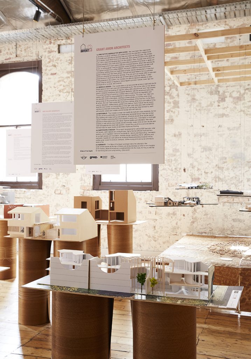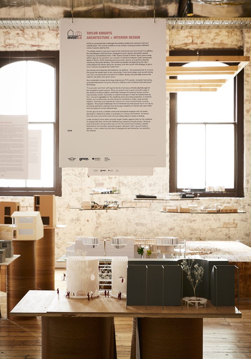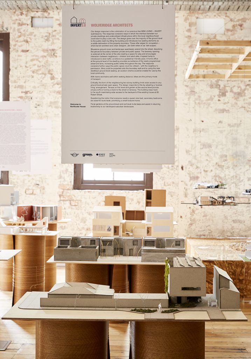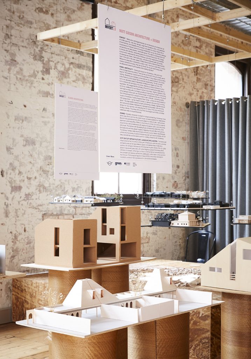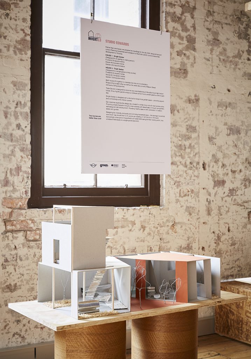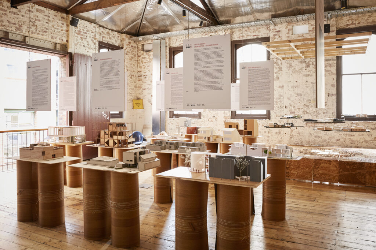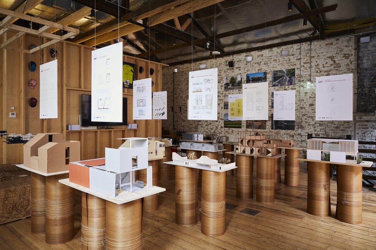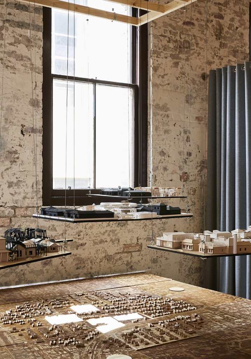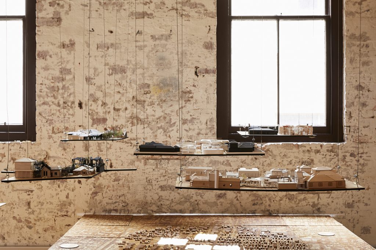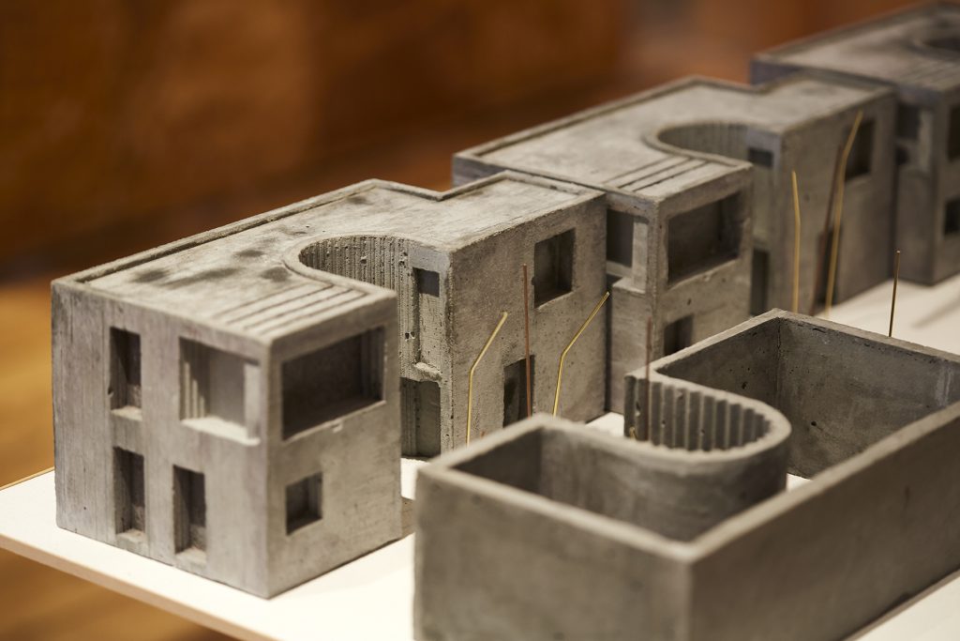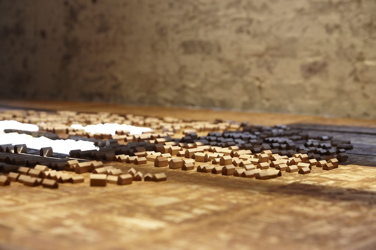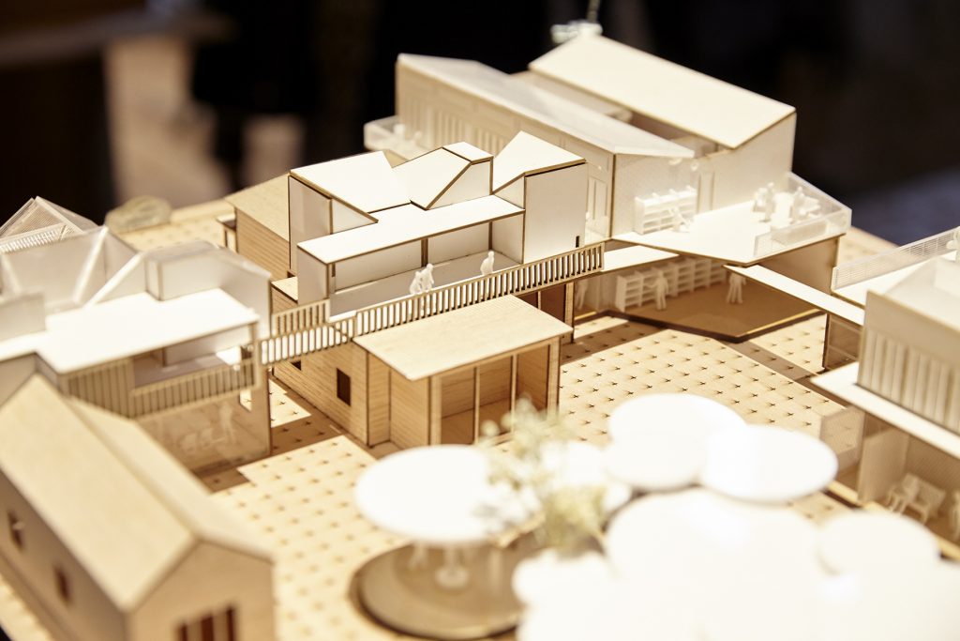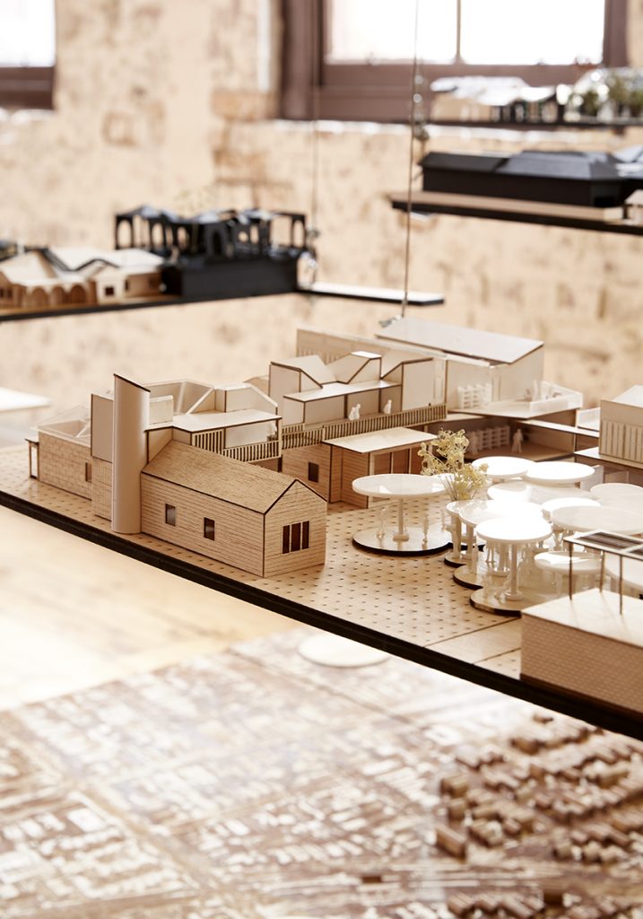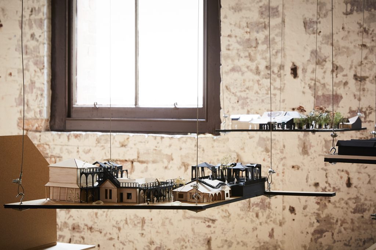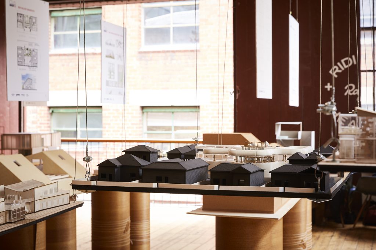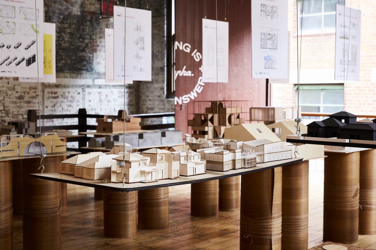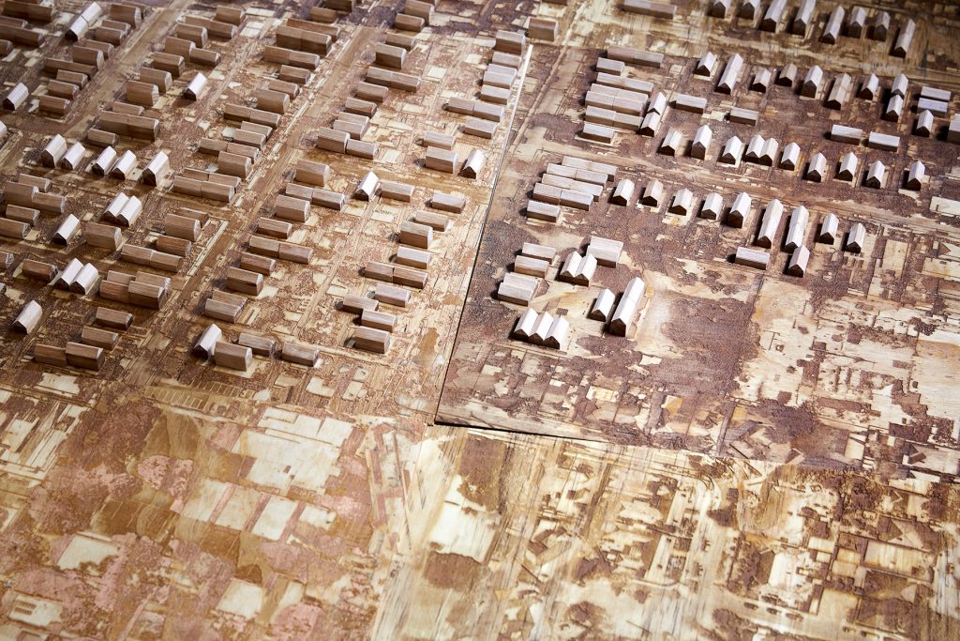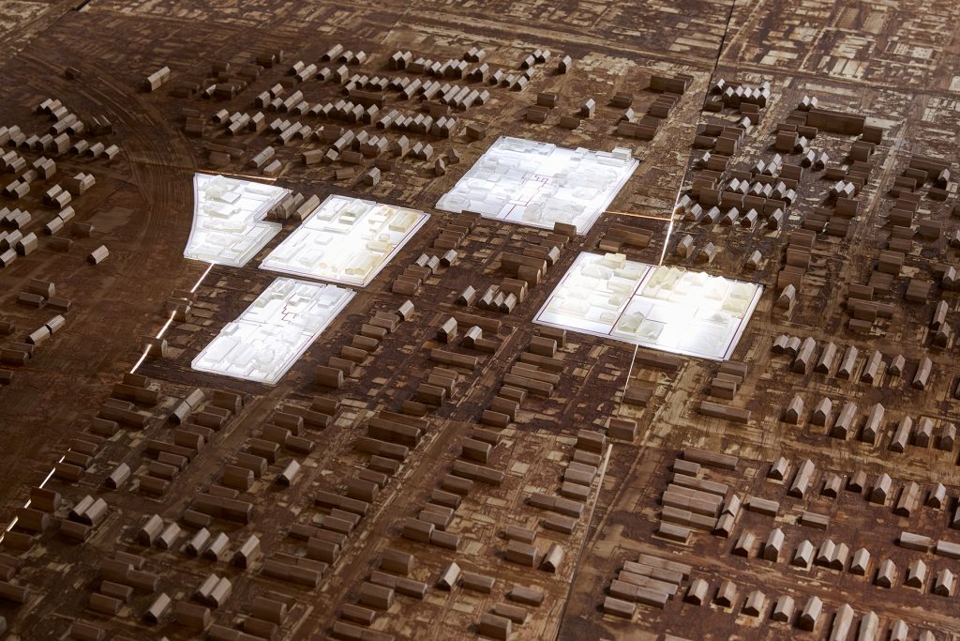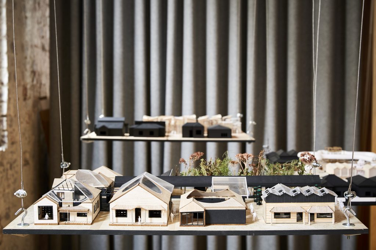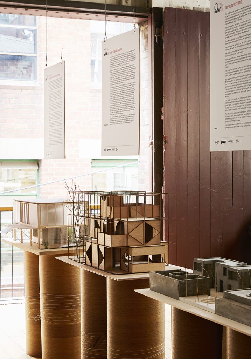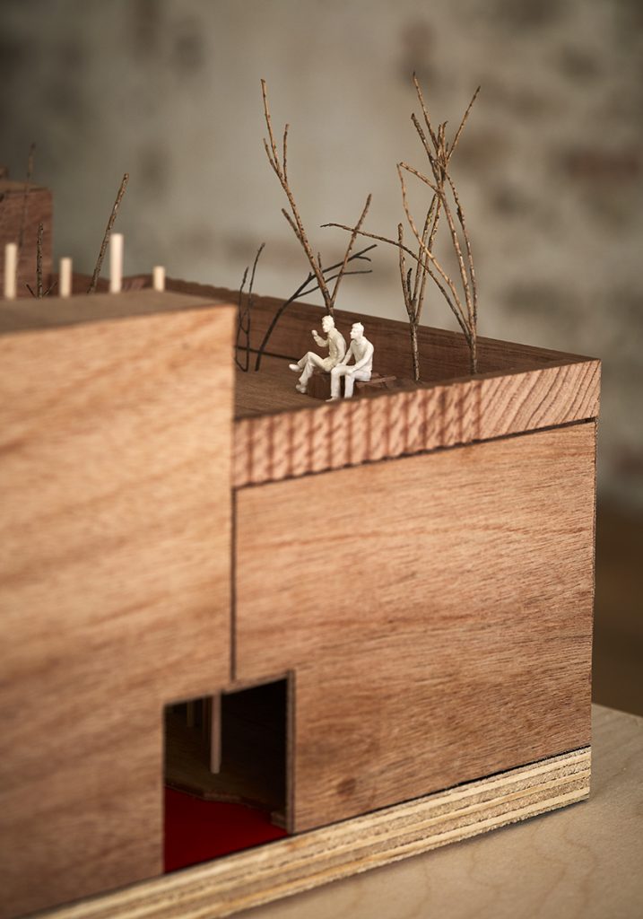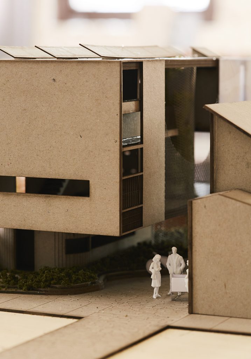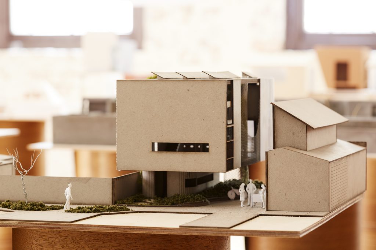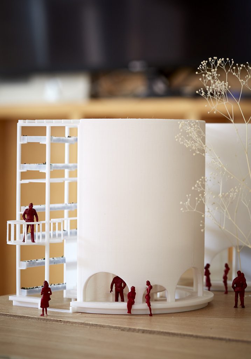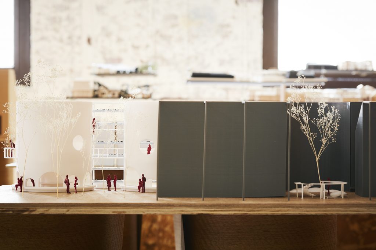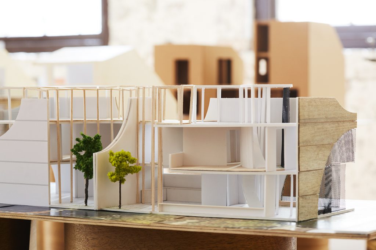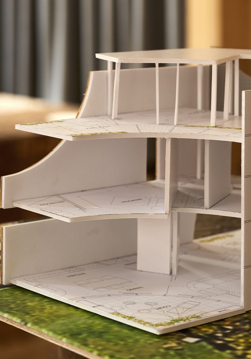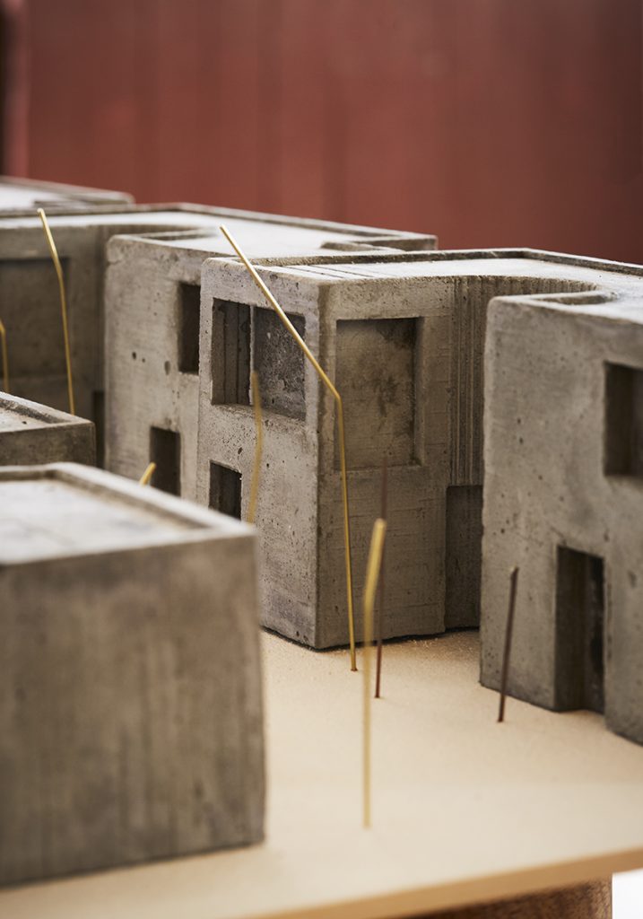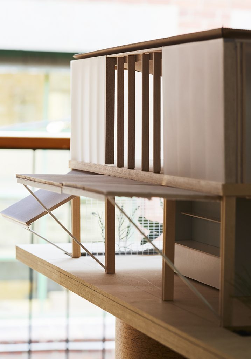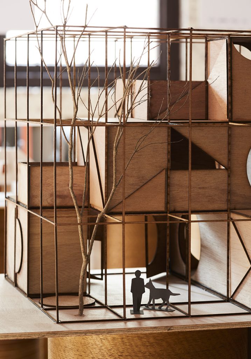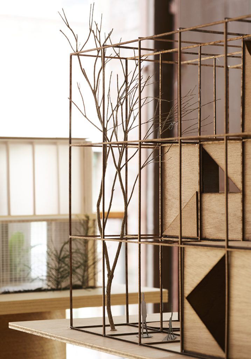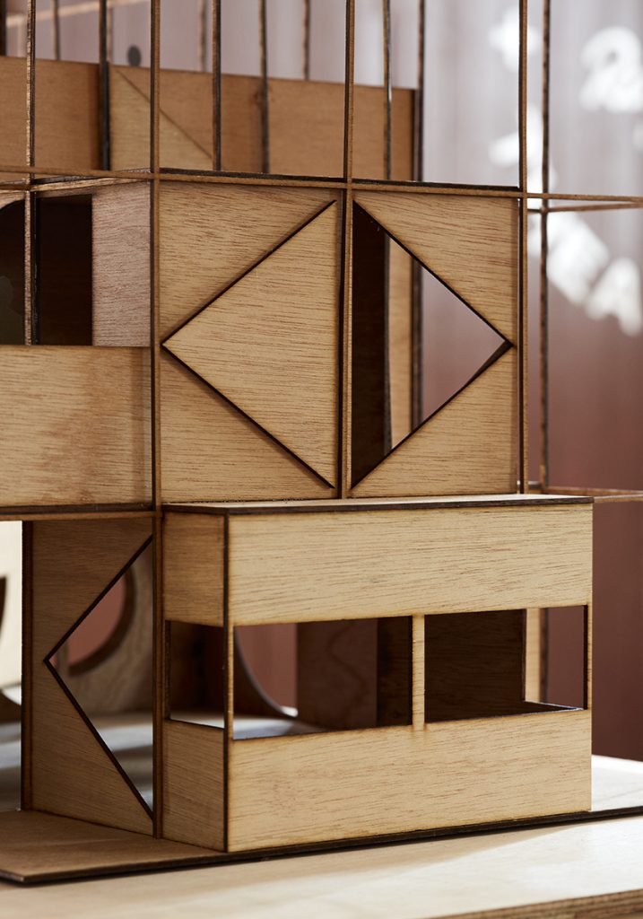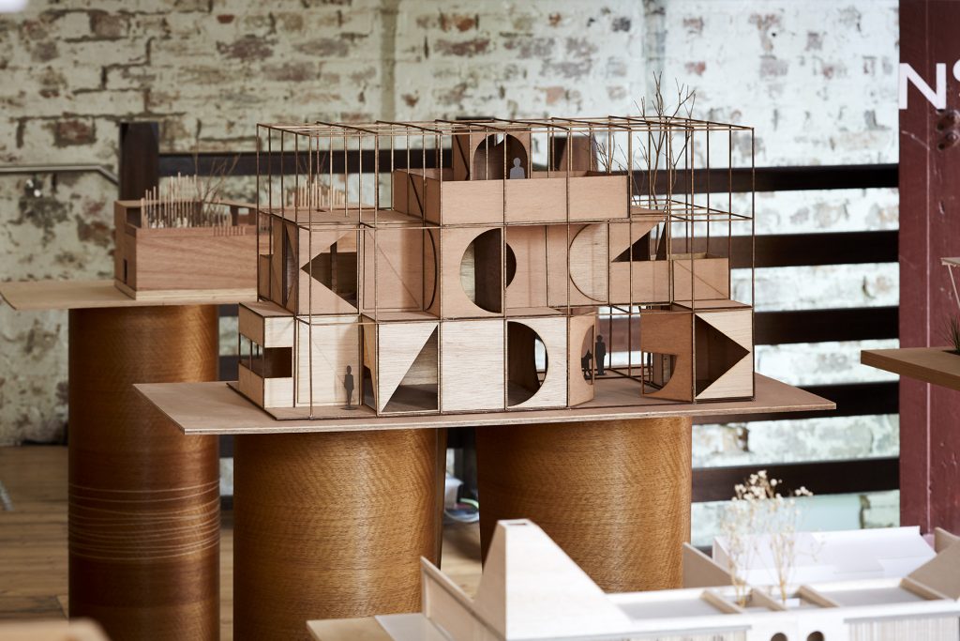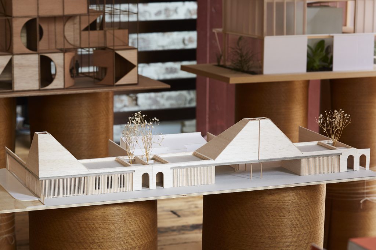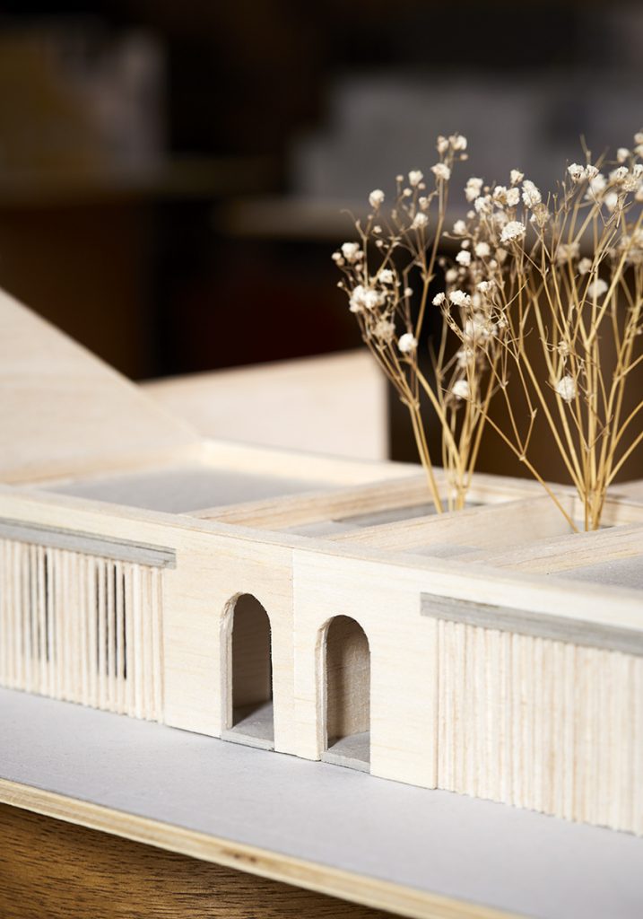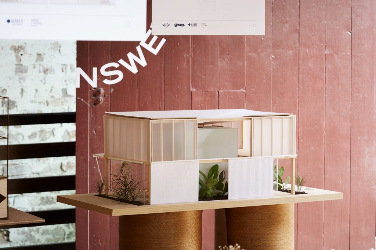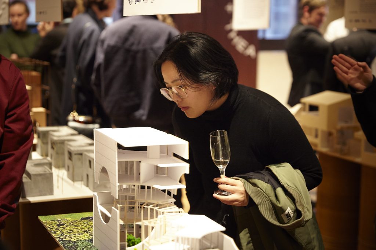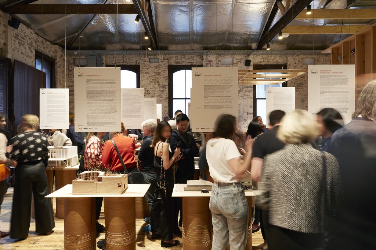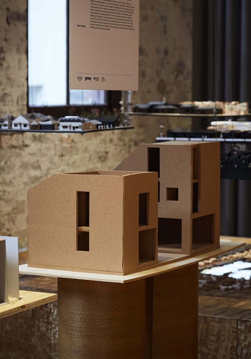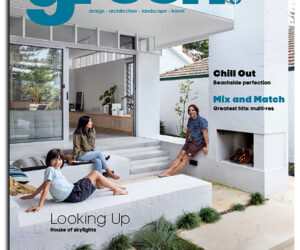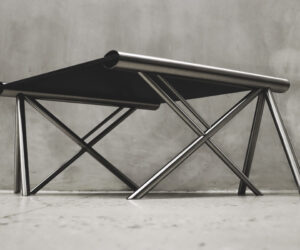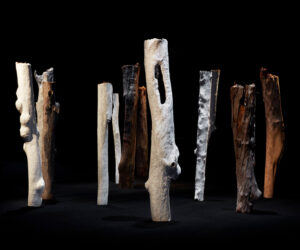MINI LIVING – INVERT 3.0 Laneway Architecture
green magazine and MINI’s third exhibition, MINI LIVING – INVERT 3.0 was open to the public in November 2019. The exhibition marked the culmination of architects and RMIT architecture students’ experiments with the architectural potential of laneways.
The architects’ drawings and models offer unique, creative and captivating interpretations of the hypothetical brief to design an independent dwelling on a piece of land carved from a suburban Melbourne block backing onto a laneway.
For example, ioa studio and Alexandra Buchanan Architecture took a pared-back approach, including only essential infrastructure so that the dwelling is highly adaptable and has broad applications. Meanwhile, Topology Studio’s sensory-driven response reorients the site in relation to the natural and built worlds.
Taylor Knights Architecture & Interior Design imagined a near future where car parking is less of a priority, giving the streets back to the community. And the work of Matt Gibson Architecture + Design similarly emphasises connections between people and the environment, describing the “laneways of the future as the green arteries of the city”.
As well as featuring models and drawings from 11 architecture practices, RMIT Masters of Architecture students put forward their vision for laneway living. Their impressive model blurs the line between private and shared space, offering a dynamic mixture of the two.
At the opening of the exhibition, Prof. Rob Adams AM, Director City Design and Projects noted: “… This is about saying ‘how do you take something small, design it really well and get to use those spaces in different ways during different times of the day and do that while interacting with a laneway and sometimes building over a laneway and sometimes taking the whole laneway?’ If you ask twelve architects to give you an idea, you get 36 ideas! This is all about, I think, the future. And the future with two challenges we face in Melbourne, huge challenges: one being climate change and the other being rapid urbanisation. The solutions actually sit in this room.”
To further explore ideas around designing for and living in laneways, green magazine will host an informal panel session on Friday 15 November, bringing together Amy Hallett (Topology Studio), Ben Edwards (Studio Edwards), James Taylor (Taylor Knights Architecture & Interior Design) and Qutaibah Al-Atafi (Wolveridge Architects) along with Kate Dundas, Team Leader City Plans at City of Melbourne.
