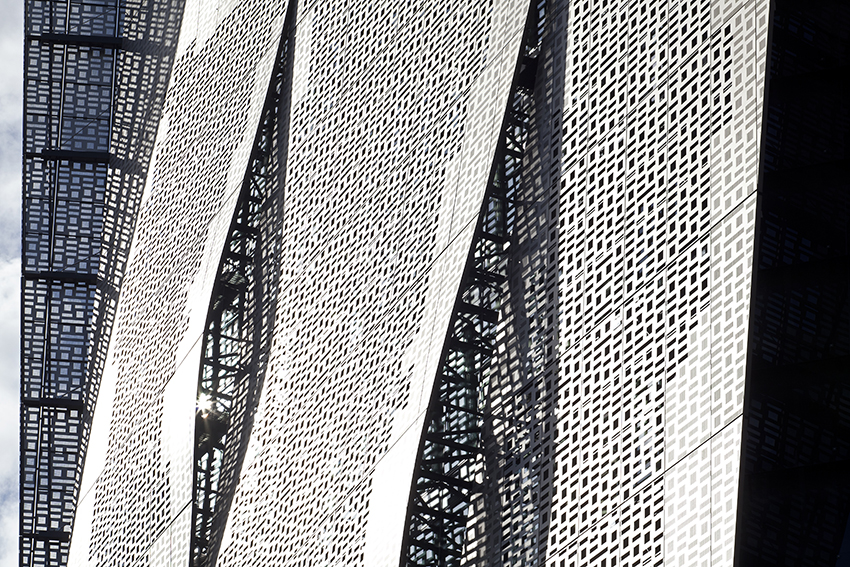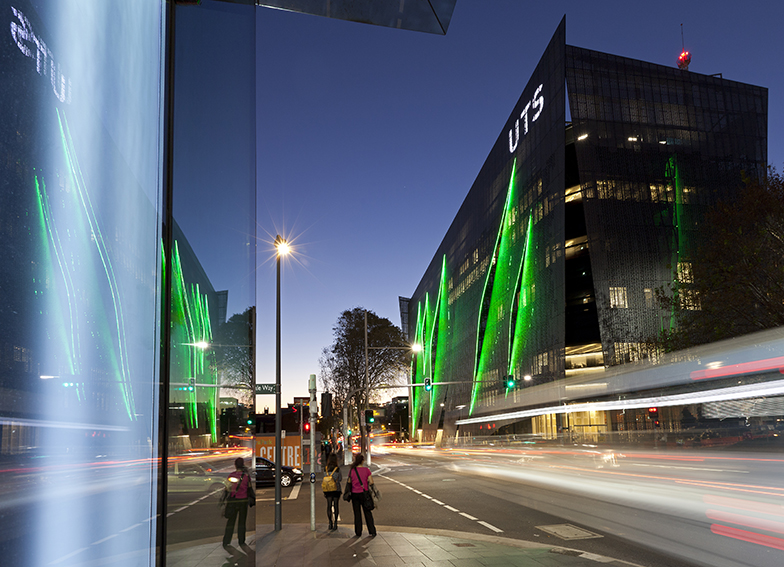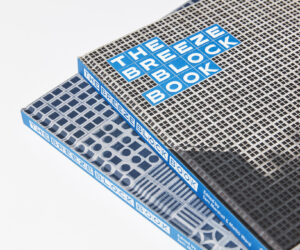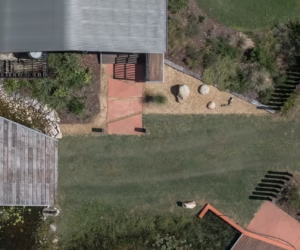New UTS faculty building a living lab
The first and largest of three state-of-the-art buildings featuring in the University of Technology, Sydney’s billion-dollar City Campus Master Plan has been unveiled.
The stunning new UTS Faculty of Engineering and IT (FEIT) building joins other new landmark buildings within the rapidly transforming and revitalised western gateway to Sydney’s CBD. Representing a multi-million dollar investment in the future of learning and research, its classrooms, public spaces and research spaces will accommodate up to 5,000 students and staff.
Located on the corner of Broadway and Wattle Street, Ultimo, the 44,000-square metre FEIT building is clad in a unique, aluminium “binary code screen” patterned with 1s and 0s that define the façade. The building also features a light-filled atrium and the latest in cutting-edge technology, including robotics, computer and human-centred design labs, and a 3D data visualisation facility – the Data Arena – which will be the most advanced research facility of its type in Australia.
Designed to nurture graduates and researchers to drive technology innovation, traditional, large lecture theatres will be replaced by smaller, collaborative classrooms and theatres.
“The building’s design has a student-centred strategy at its core, which aims to support graduate outcomes closely linked to both future trends and industry needs,” explains Professor Ross Milbourne, UTS Vice-Chancellor.
“One of the design priorities was to create a more integrated and collaborative learning space with facilities that are second to none in terms of technology and innovation.”
“We are changing the face of current learning processes and proud to offer students the very best in technology driven education facilities,” Professor Milbourne added.
The building itself will operate as a “living lab” that embodies leading-edge sustainable technology features such as a wind turbine, water recycling and solar panel technology. These elements will be captured and displayed in real-time on wireless sensors installed throughout the entire building, with data also used for teaching and research purposes.
The new learning spaces will facilitate UTS’s Learning 2014 vision, which is centered on collaboration and the seamless integration of face-to-face and online learning.
Throughout the project, UTS has worked collaboratively with Australian architects, Denton Corker Marshall and contractor Lend Lease to ensure that the innovative design, technology, engineering and sustainability requirements of the building were all met.
Project architects, Denton Corker Marshall were selected for the design in 2009 after winning the FEIT Building Design Competition in an international two-stage design excellence competition
Commenting on the building’s design, Director of Denton Corker Marshall, Ian White, said, “The building’s design reinforces the University’s pedagogical aspirations, with the crevasse-like atrium supporting the faculty’s collaborative learning culture. The state of the art facilities affirm UTS’s commitment to providing the very best in technology and innovation.”
The FEIT building is a landmark at the southern edge of the UTS City Campus in Ultimo and is the gateway to Sydney’s new creative and technology innovation industries hub. Its innovative, dramatic design and integration of sustainable technologies reflect UTS’s position at the cutting edge of creativity, innovation and technology.
The building will open for teaching in late July 2014, at the start of Semester 2.




