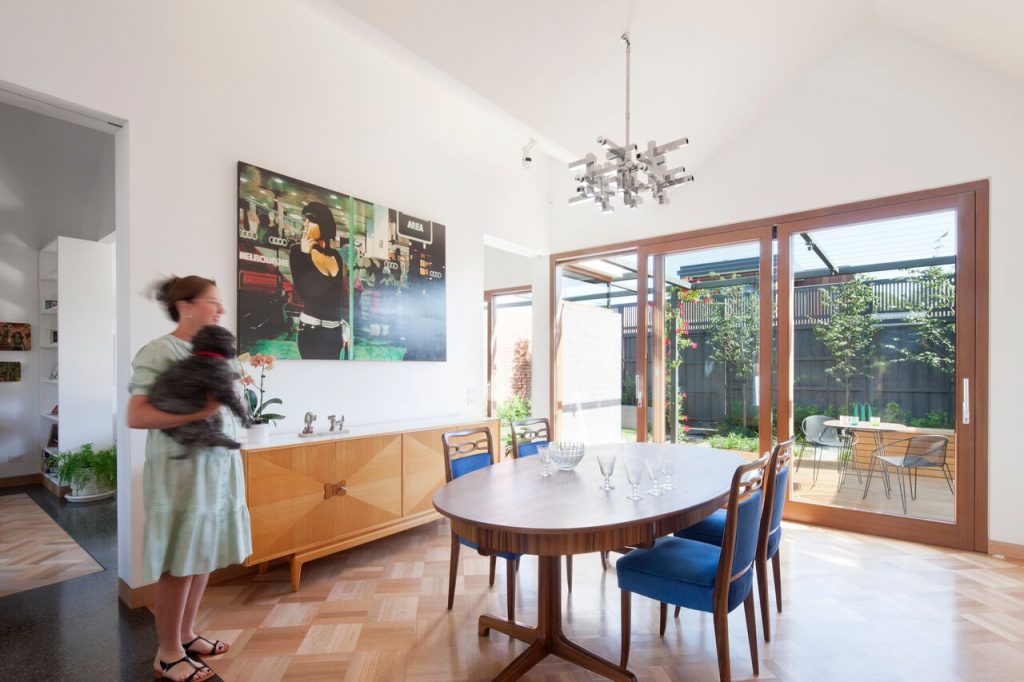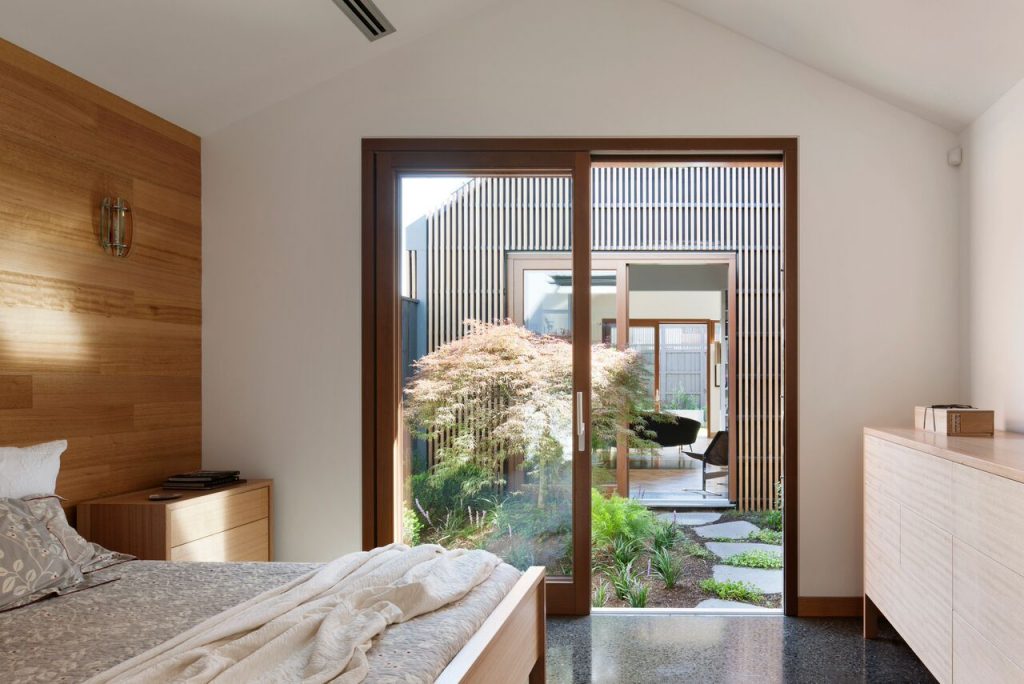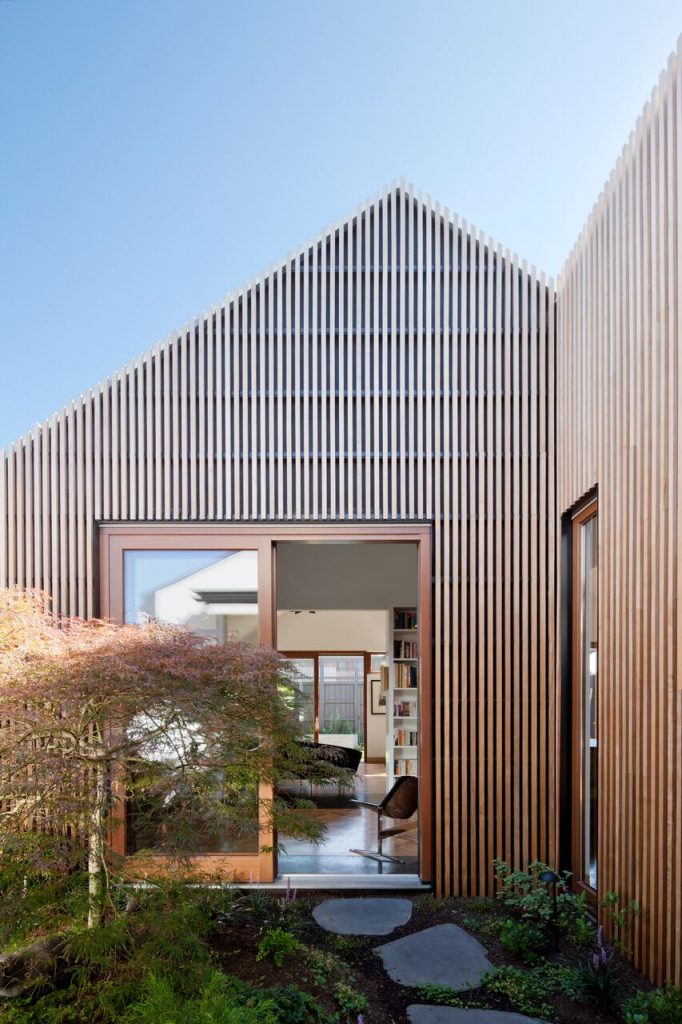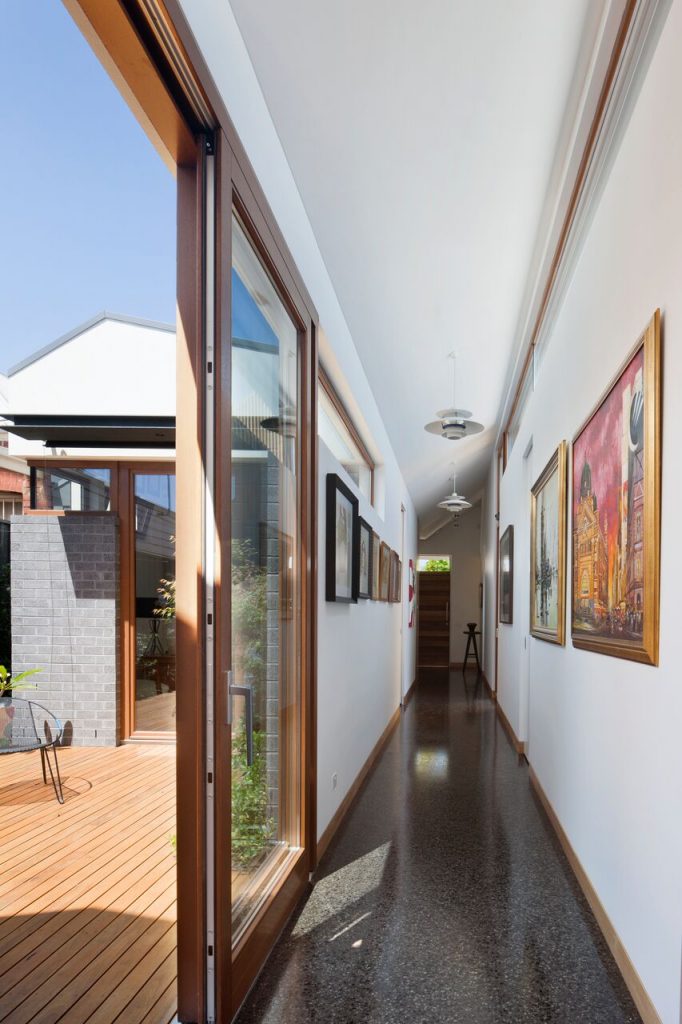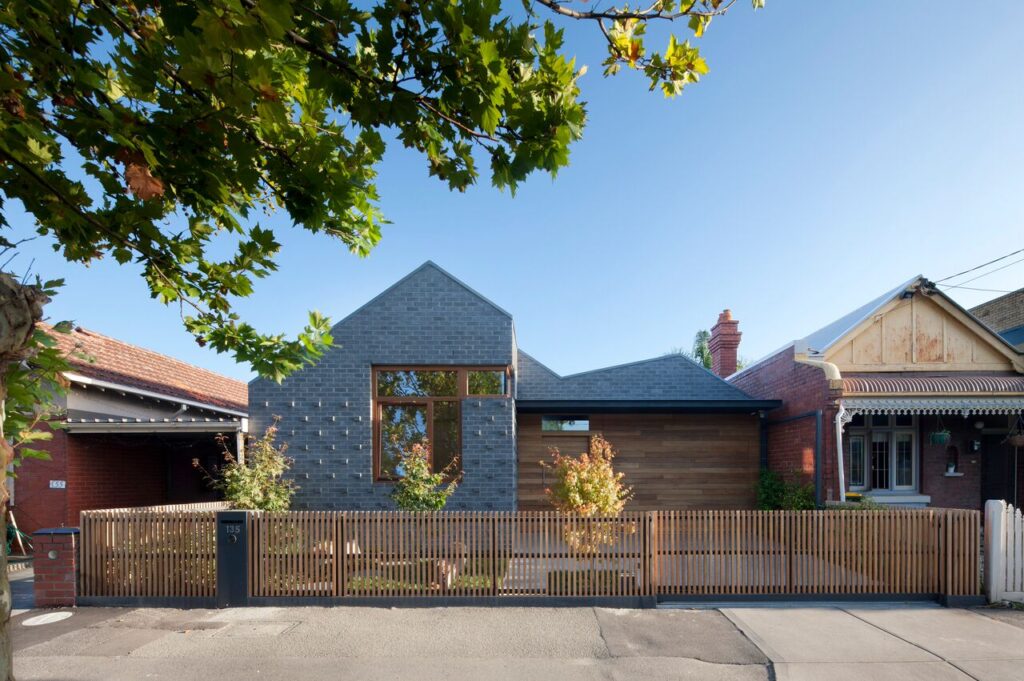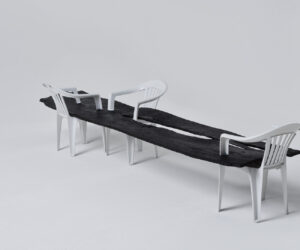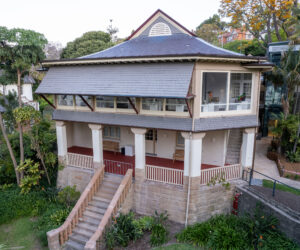MINI Profiles: Steffen Welsch Architects
In October green magazine, in collaboration with MINI and the City of Melbourne, is presenting MINI LIVING – INVERT, an exhibition and series of talks analysing the importance of sustainable, small-scale architecture. In the lead-up we’ve decided to showcase all the wonderful architects involved in the exhibition through our MINI Profiles series. In this instalment, we’re looking at Steffen Welsch Architects.
Steffen Welsch Architects’ House in House piques your interest from the outset. Its enigmatic title is a nod to the project’s design philosophy: a bold contradiction of the norm. This project was a new build in a heritage streetscape that sought to create an “ongoing, easy tension” with the style and form of its neighbours.
The interior structure of House in House is also unique. It consists of five pavilions or “houses” and three courtyard void spaces. Each of the pavilions serves a certain function and is connected by a main axis, or circulation spine.
The courtyards between the pavilions are moments of profound architectural genius. Bringing the exterior environment within the home, they also welcome natural light and ventilation.
These outdoor spaces are programmed for different uses. The largest courtyard borders the limits of the property and is designed to accomodate guests for outdoor entertaining. Its smaller relatives offer more private experiences for one or two, adorned with verdant foliage.
Steffen Welsch’s House in House is a meditation on the functional arrangement of our homes. This design’s distinctive network of activity spaces has resulted in a home that is dexterous and convenient.
Not every house wants to create a dialogue with its street, let alone disagree with it. Steffen Welsch Architects’ House in House is a very convincing counterargument against conforming to traditional architectural configurations.
At green, we are curious about the design potential of unconventional sites. So, we asked Steffen Welsch from Steffen Welsch Architects an important question: why build small?
“There are a lot of good reasons why we should build small: the world doesn’t have the space, resources, energy, material and labour to build big. It diminishes our natural environment and really, we don’t need it. More importantly, however: building big is boring – building small [is] exciting. Australia’s spatial awareness derives from a slightly unrealistic perception that space is endless. When we build, we just add another room for another activity. Adding space is lazy, but having a room that is flexible, adaptable and complex, can be a joyful experience. I would argue: small is beautiful.”
Stay tuned for more MINI Profiles as part of green magazine, MINI and the City of Melbourne’s MINI LIVING – INVERT exhibition.
