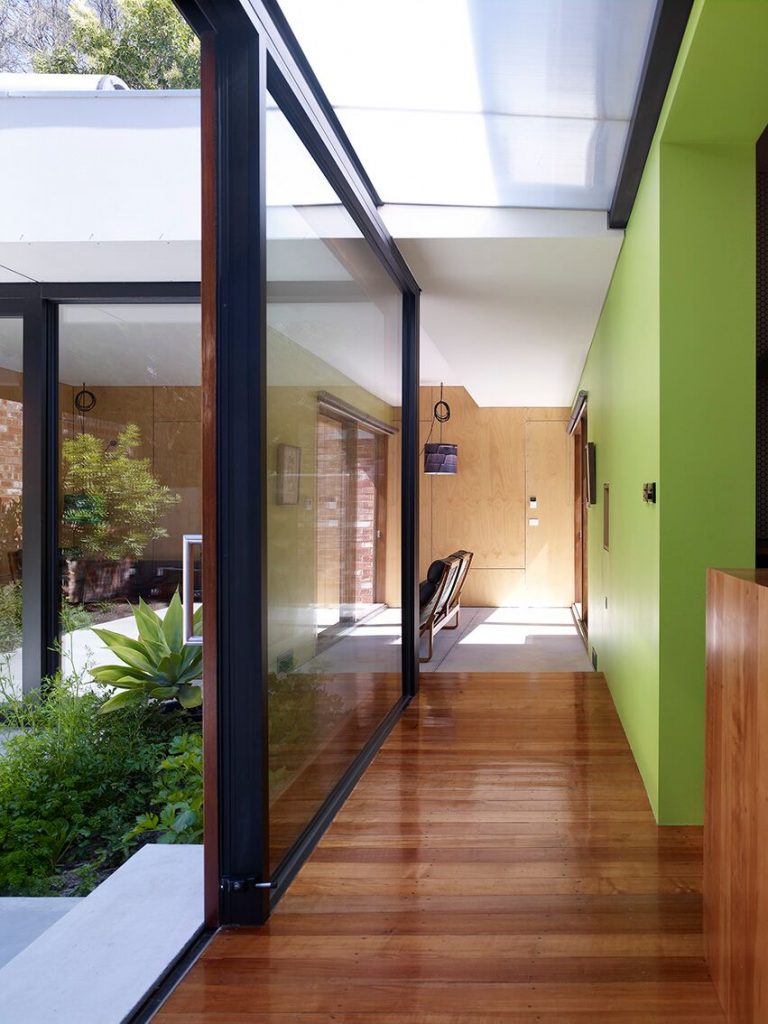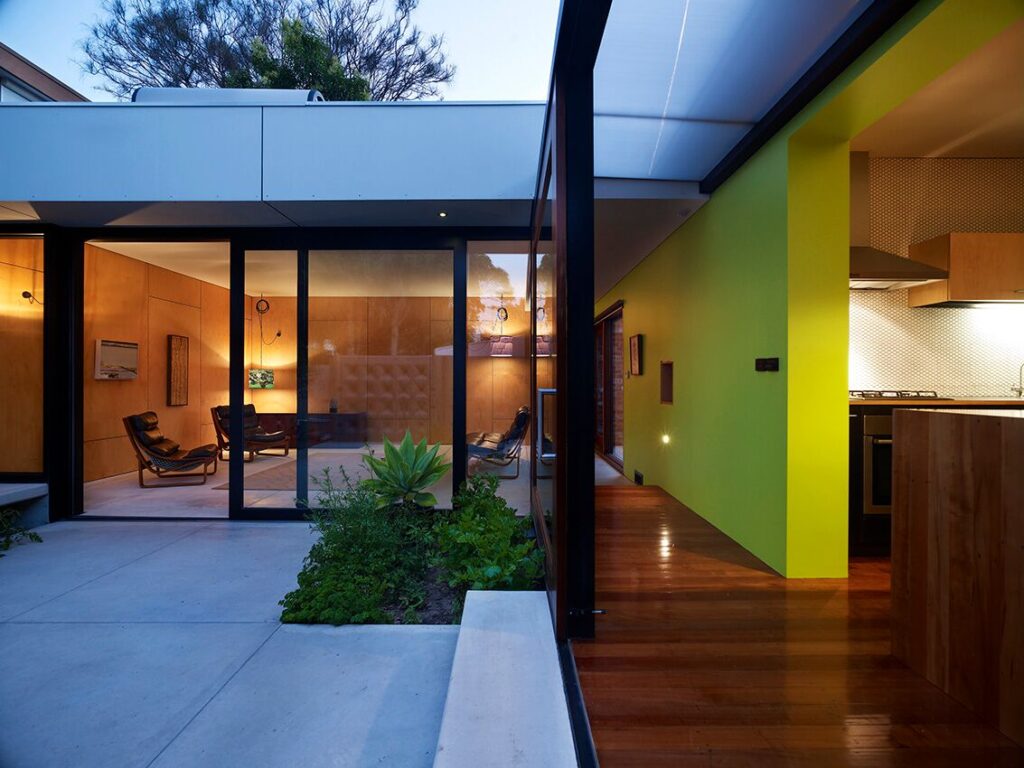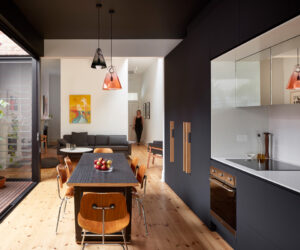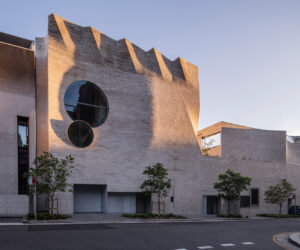MINI Profiles: David Vernon Architect
In October green magazine, in collaboration with MINI and the City of Melbourne, is presenting MINI LIVING – INVERT, an exhibition and series of talks analysing the importance of sustainable, small-scale architecture. In the lead-up we’ve decided to showcase all the wonderful architects involved in the exhibition through our MINI Profiles series. In this instalment, we’re looking at David Vernon Architect.
With a building area of 145-square-metres, David Vernon Architect’s East St.Kilda House 1 may be small, but it is perfectly formed. The property was a semi-detached 1930s residence, which was in need of new spaces to accommodate a growing family.
David Vernon Architect reconfigured the site’s spatial relations to make the home flow. The old garage was partially demolished and transformed into a north-facing living room, bordered by an enclosed courtyard with a kitchen garden and rainwater storage. The brief asked for new living and outdoor spaces, so the architect delivered both in one.
Making an addition to any existing built environment is not an easy task. David Vernon made alterations to this project with both style and care. The rendered plaster walls in the old house contrast with the vibrant, painted walls in the addition.
To give the impression of greater floorspace, the saw cut and clear-sealed concrete floor extends outside. Making the most of a smaller footprint relies upon thoughtful design details like these.
The diverse material palette used throughout East St.Kilda House 1 not only pleases the eye of the viewer; its aesthetic variety defines and separates spaces to create the feel of a larger home.
At green we’re always curious about the design potential of unconventional sites. So, we asked David Vernon from David Vernon Architect an important question: why build small?
“Obviously for economic reasons, but building small is also a conscious decision. Build small and hopefully we are committed to engaging with our outdoor environment as a regular part of daily life.
If we build small, we can create more space for garden, play and landscape. Build small well, and there is a fulfilling connection between the inhabitant and their environment.”
Stay tuned for more MINI Profiles as part of green magazine, MINI and the City of Melbourne’s MINI LIVING – INVERT exhibition.




