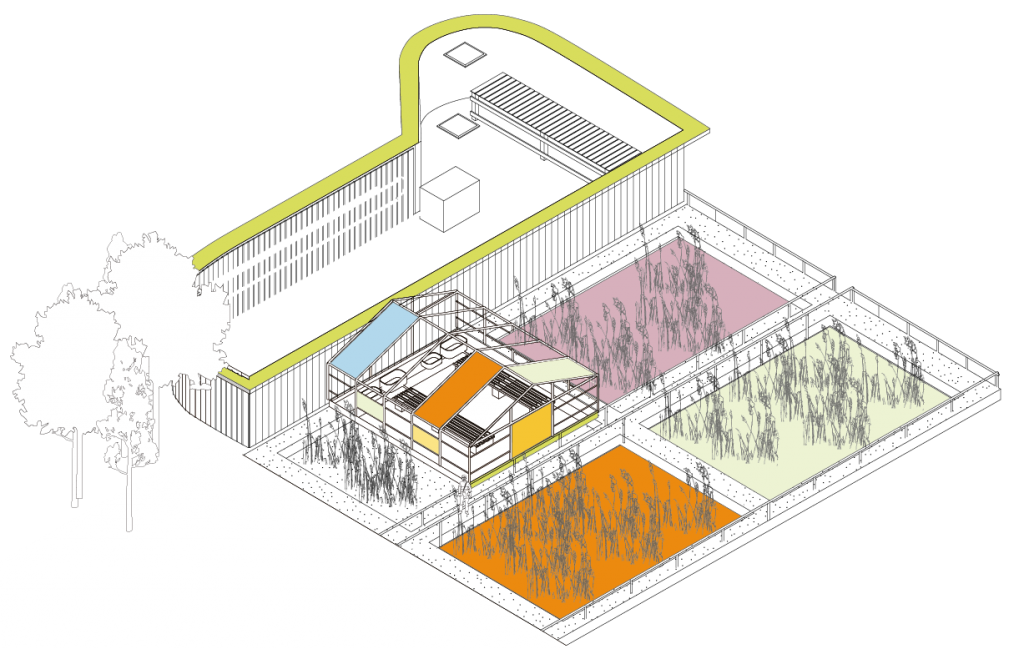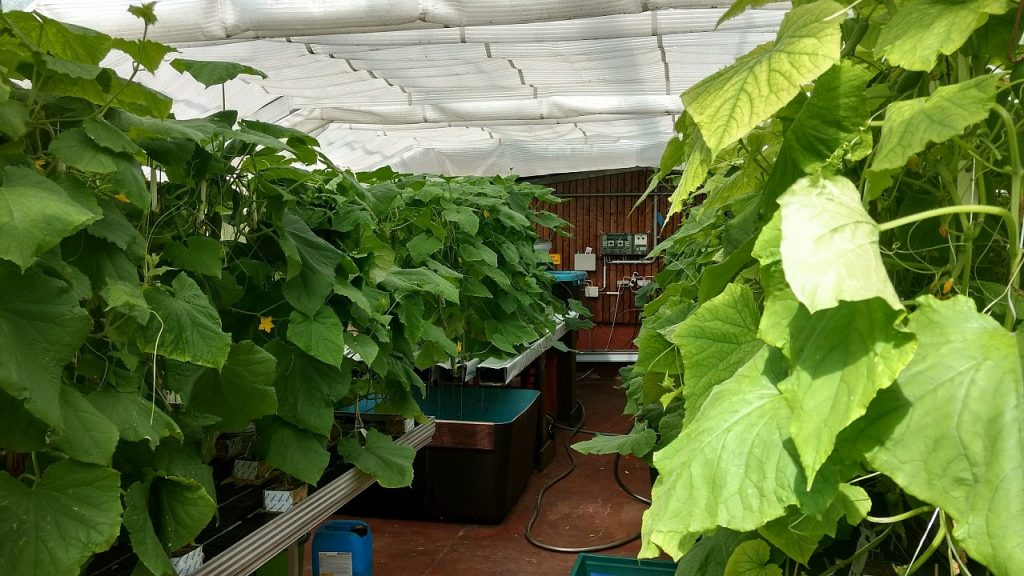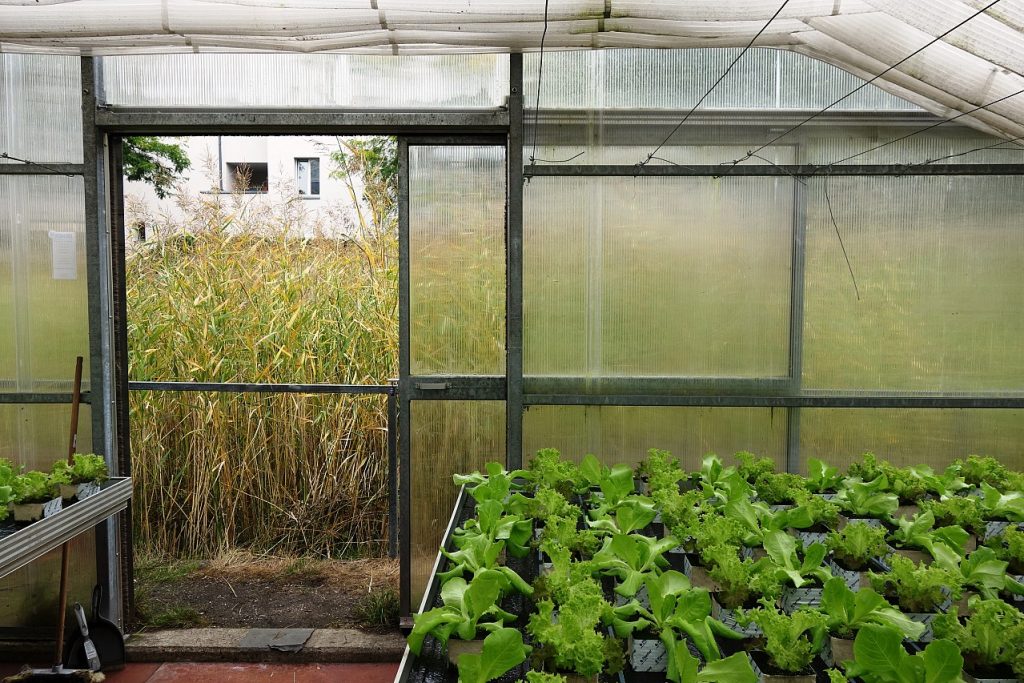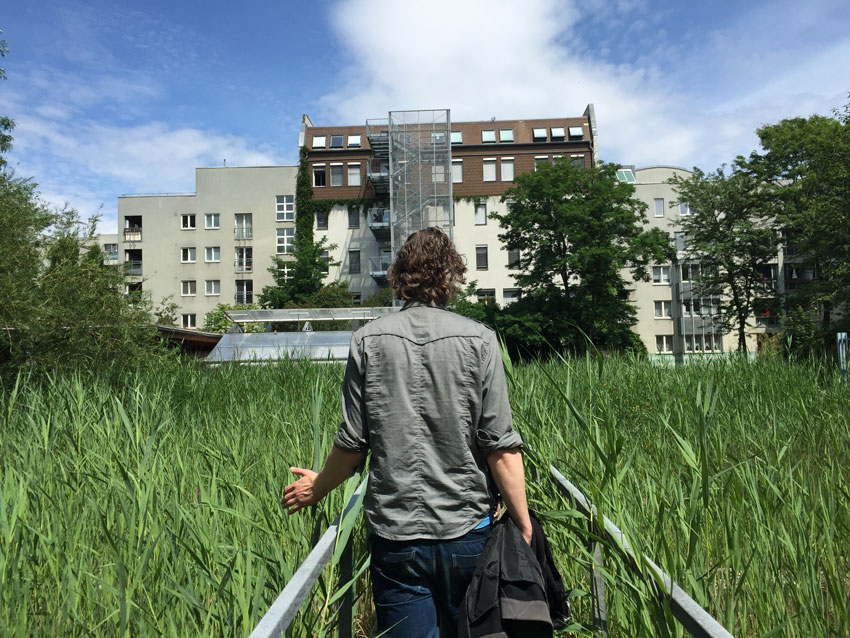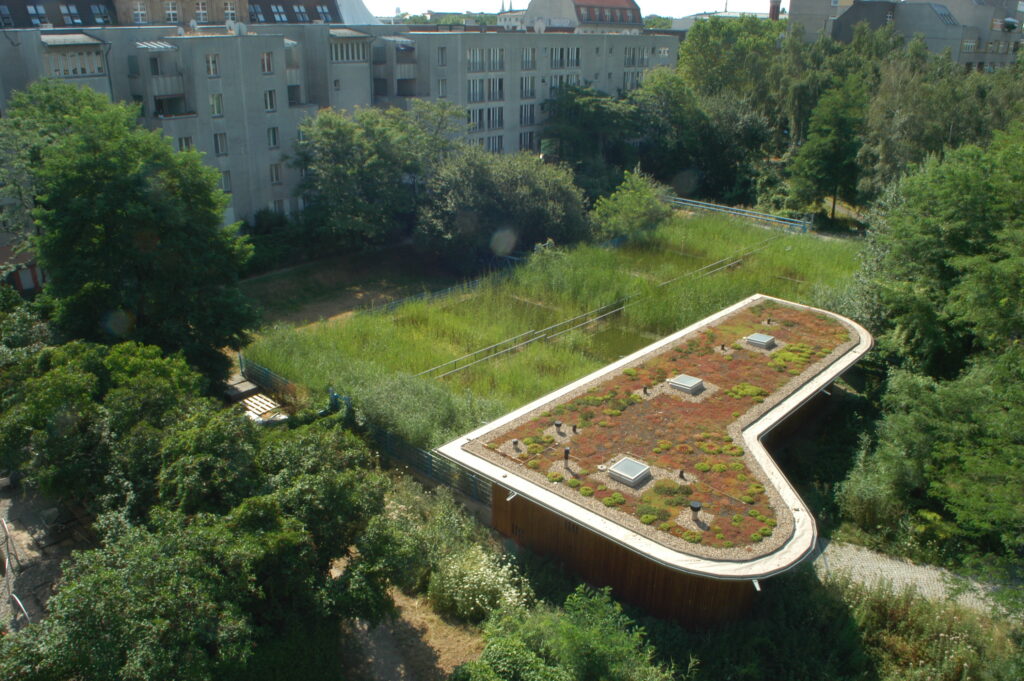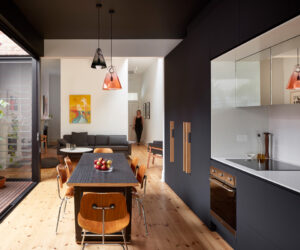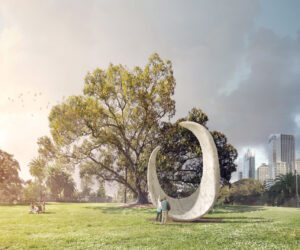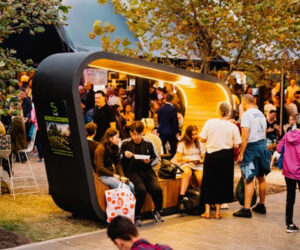MINI Profiles: Block 6
INVERT 2.0 MINI LIVING – BUILT BY ALL is the second collaboration between green magazine, MINI LIVING, the City of Melbourne and RMIT, in the form of an exhibition and talk series which will be presented in October 2018. This year we’re exploring multi-residential design and development, a subject of increasing architectural focus in recent times. In the lead-up, we’re taking a look at a number of exemplary local and international multi-res projects that are paving the way. In this instalment we’re featuring Block 6, a project nominated by Ben Callery Architects.
Block 6 is a residential complex in Berlin, Germany built in the 1960s. In 1987, an integrated water concept was developed for Block 6 to investigate urban renewal and the role of water in this process that not only operates today, but continues to set a high benchmark in sustainability for multi-res developments.
The system works as follows: domestic waste water produced by the tenants is separated into two flows, grey water and black water. The former category includes water from baths, showers, basins and kitchens and is controlled via a second water supply pipe to be reused for toilets and for watering occupants’ gardens.
The system has been re-engineered since 1987 and functions as a “live laboratory” that facilitates experiments with water treatment processes for the building’s 250 occupants. Now, grey water is used throughout a communal ‘Roof Water Farm’ which allows tending of fish and plants within a greenhouse – an impressive commitment to creating a holistically sustainable community for residents.
The virtuous circle doesn’t end there. Rainwater that falls on-site is directed to a constructed wetland and then stored within the courtyard of the building complex. The Block 6 Roof Water Farm is a galvanising foray into environmentally-focused technology in an urban context.
Embracing multi-res living means parting ways with Australian traditions like single dwellings on quarter-acre blocks. So we asked Ben Callery of Ben Callery Architects: How can we make multi-res more attractive to Australians?
“As population numbers continue to grow, and with the impacts of climate change continuing to create uncertainties and unpredictability for our future, we believe that in moving forward, multi-residential developments should be focusing on creating multifunctional infrastructure systems that serve to better connect our communities, as well as promoting the efficient usage of resources to meet the challenges we face as a society moving forward.
Our studio has explored the resource of water through our participation with INVERT 2.0. We have proposed the implementation of a multifunctional system that links urban water management with the production of food within our city. We believe that these decentralised and multifunctional infrastructure systems will be shaping the future of urban development.
The approach of connecting water infrastructure with food production serves as an example of striving for a ‘loop’, whereby the promotion of efficient water resource use enhances water security both in supply and disposal – something that we feel is imperative in a country such as Australia. The linking of other resource cycles, other infrastructure sectors, and other infrastructure services, will ultimately increase the multi-functionality of urban space and, we believe, lead to a more attractive urban environment.”
Stay tuned for more MINI Profiles as part of green magazine, MINI LIVING, the City of Melbourne and RMIT’s INVERT 2.0 MINI LIVING – BUILT BY ALL exhibition.
