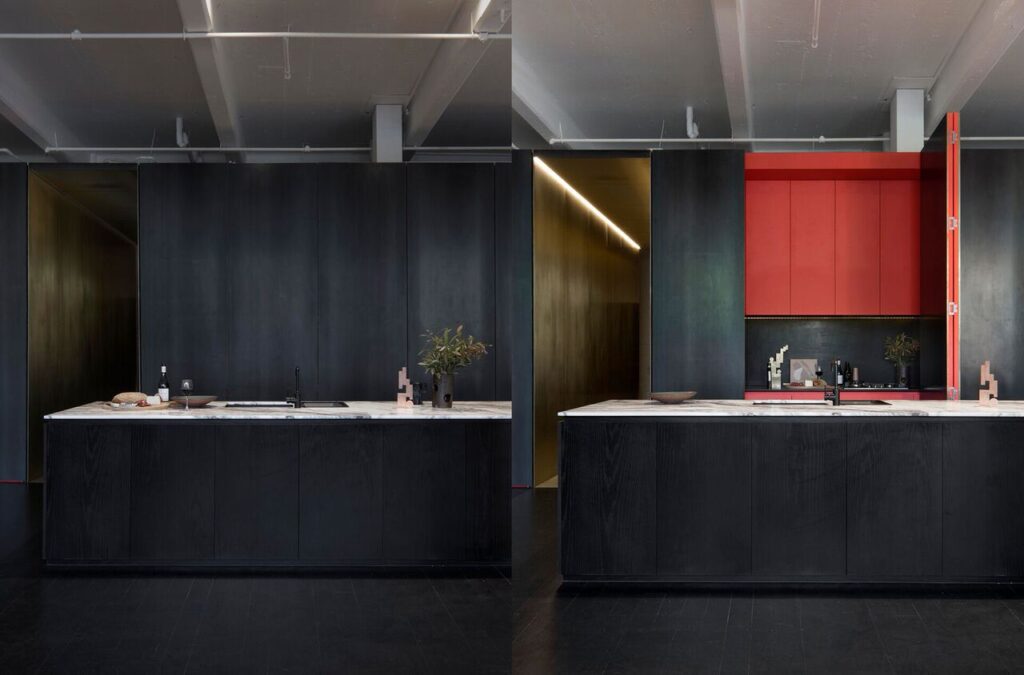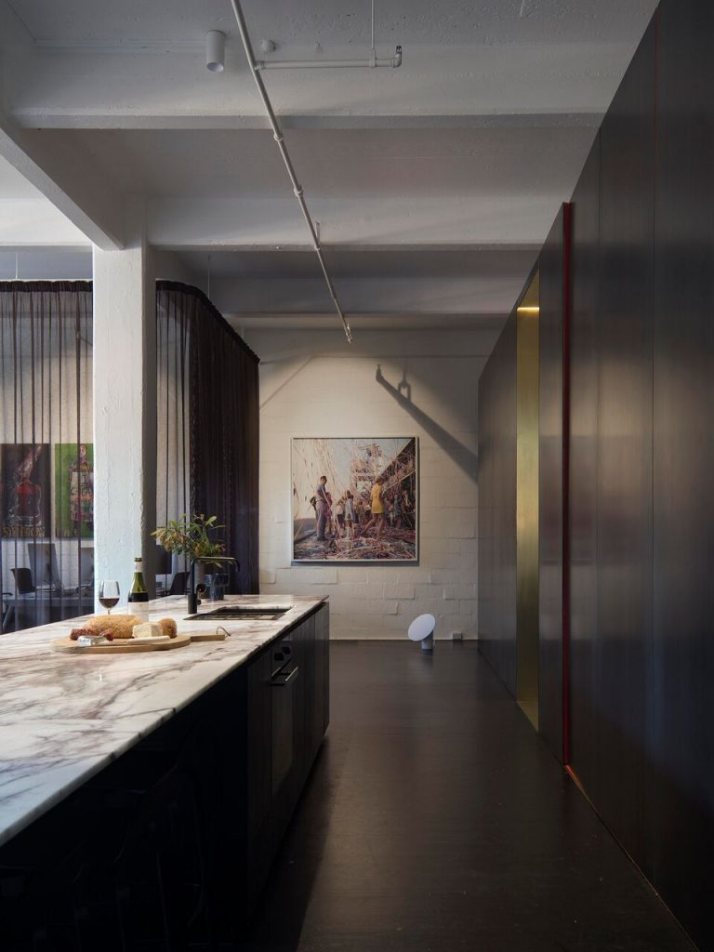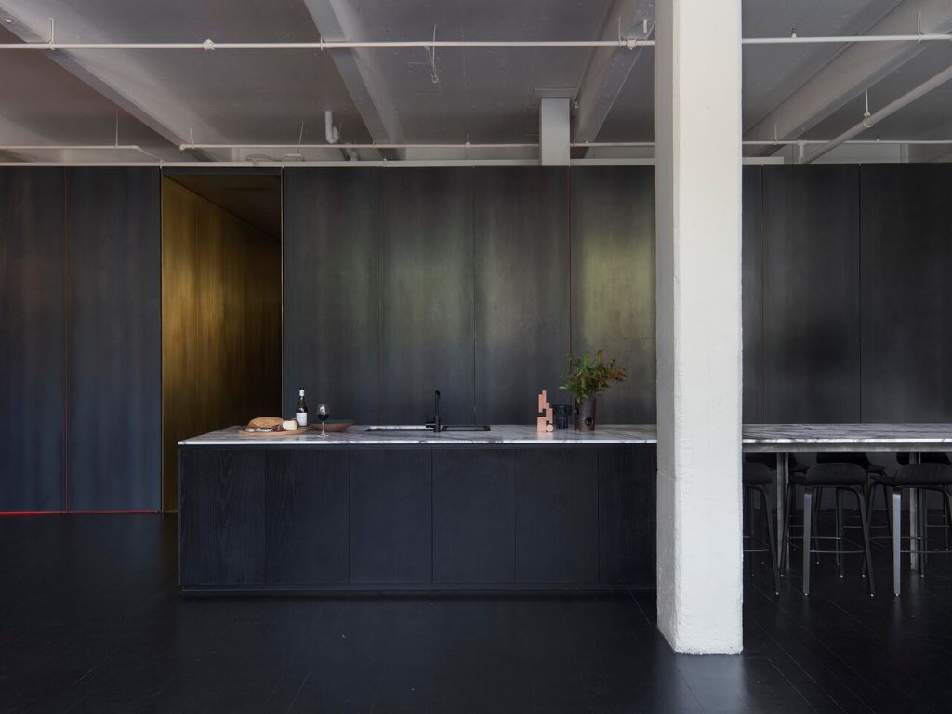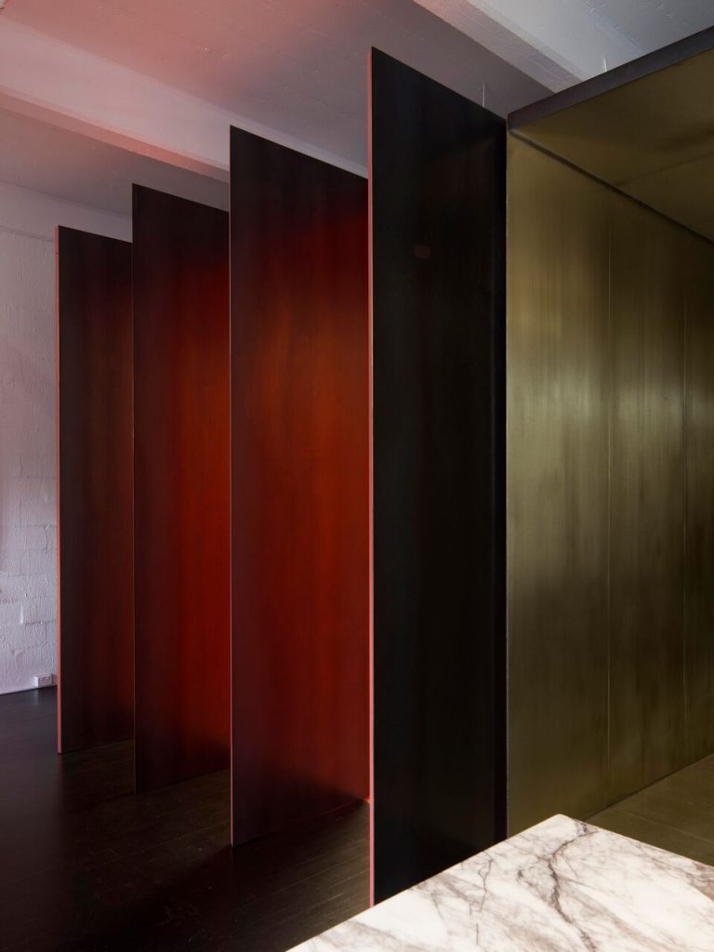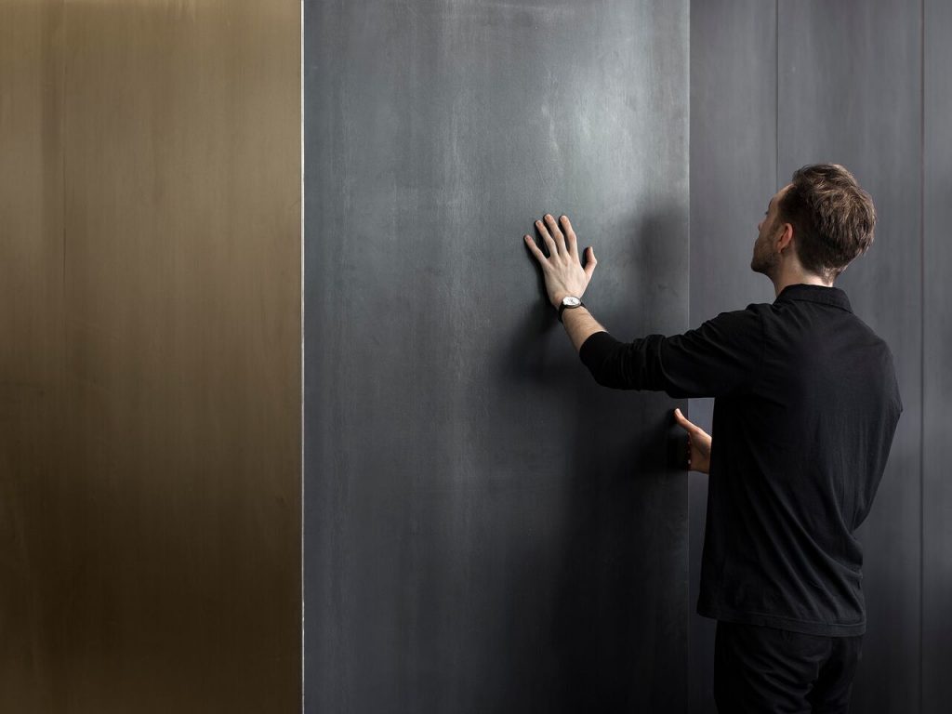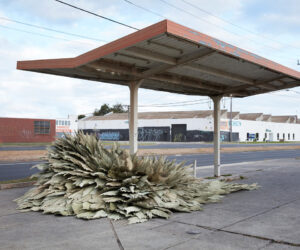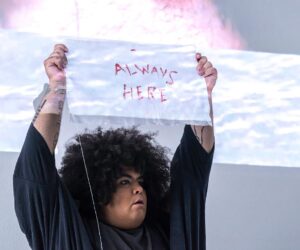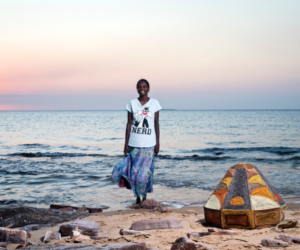MINI Profiles: Edition Office
In October green magazine, in collaboration with MINI and the City of Melbourne, is presenting MINI LIVING – INVERT, an exhibition and series of talks analysing the importance of sustainable, small-scale architecture. In the lead-up we’ve decided to showcase all the wonderful architects involved in the exhibition through our MINI Profiles series. In this instalment, we’re looking at Edition Office.
Edition Office’s Raft Studio is a minimalist phantasm. The brief was to maximise the sense of volume in the design while delivering the required program in the available space. The site is not only the office of communications agency Raft Studio, but it is also a home.
On a modest site of 190-square-metres, this project had to be flexible and adaptive. To facilitate this versatility, Edition Office stripped out the interior. In the resultant open space composed of white brick walls and black timber floors they installed their “monolith”.
This structure is designed to engineer different interior sections with precision and confidence. Its dark, mysterious steel exterior can be opened to reveal other operational spaces, including an arresting red-interior room and a kitchen compartment. Visitors enter the monolith through an opulent golden corridor that creates an immersive sensory experience.
A marble-topped island bench stretches in front of the monolith on one side. At one end, it contains a sink to service the concealed kitchen area and at the other, it transitions into a table with stools. On another side of the room, the office space is gracefully segregated using a sheer curtain.
The monolith contains a mixture of residential areas to keep a large portion of the existing space free for Raft Studio. Edition Office installed this extraordinary structure to manage different functions.
It takes an experimental and defiant approach to architecture to truly surprise us. Edition Office has not only achieved this, but they have also proven the immense creative potential presented by any given space.
At green, we are curious about the design potential of unconventional sites. So, we asked Aaron Roberts from Edition Office an important question: why build small?
“We live in a time when our bloated houses, vehicles and desires advance the decline of resources, habitat and other species, while contributing to ecological degradation across the globe. Building smaller homes, creating smaller footprints can help curb this decline and allow greater access to housing close to our urban centres, leaving more room for the ecosystems that sustain us.
Well designed small homes allow us to stimulate and satisfy our fundamental needs of sanctuary, social connectedness and belonging to place while offering the potential to redefine our desires and reframe what is necessary.”
Stay tuned for more MINI Profiles as part of green magazine, MINI and the City of Melbourne’s MINI LIVING – INVERT exhibition.
