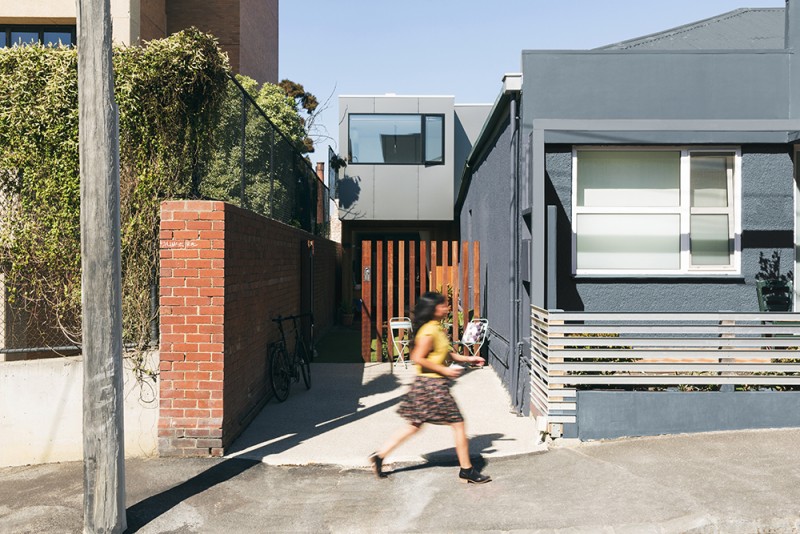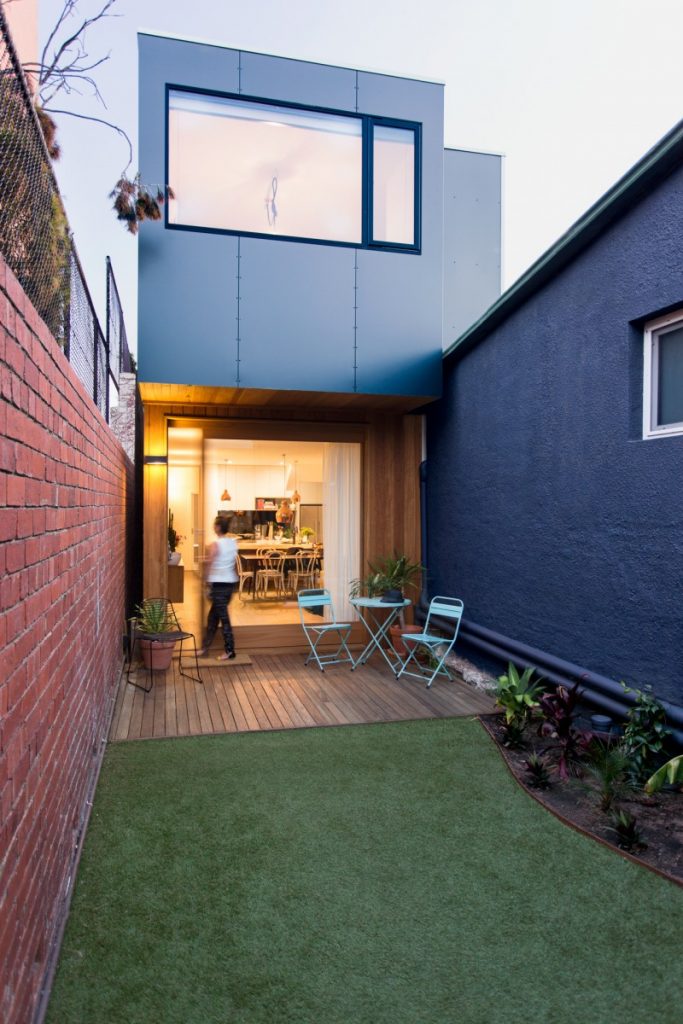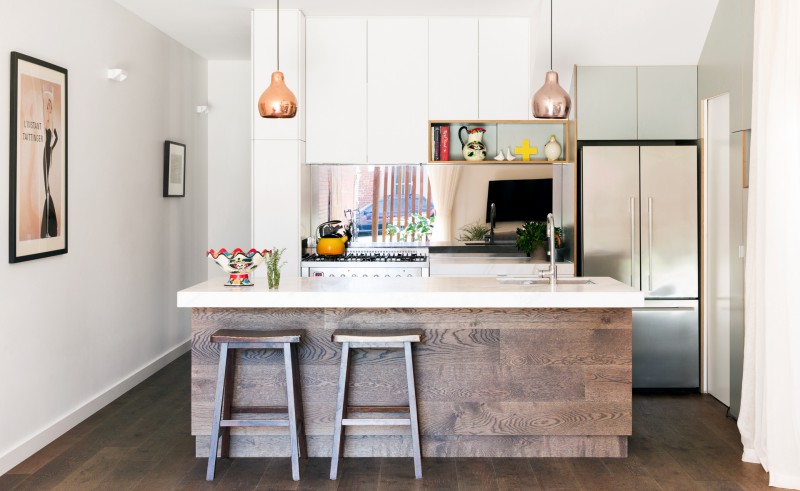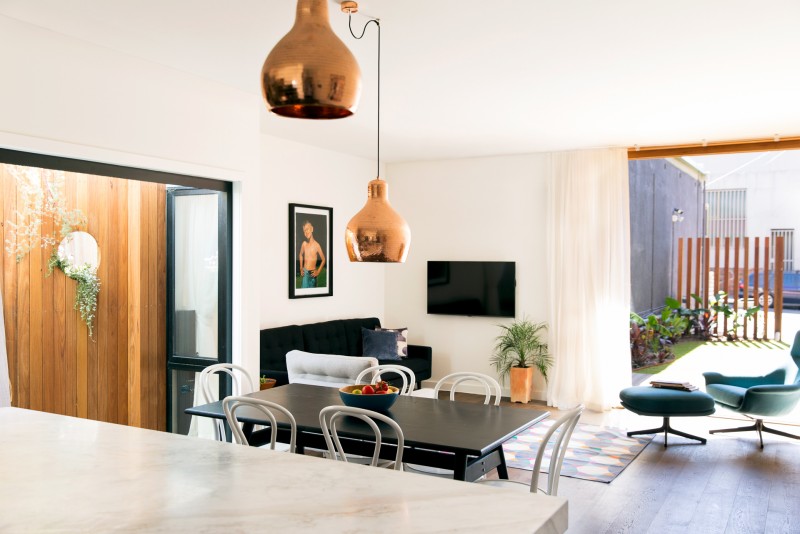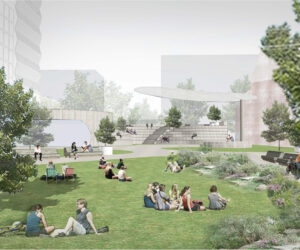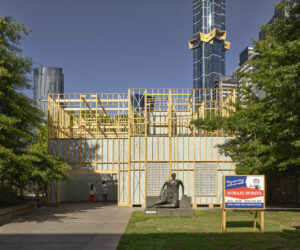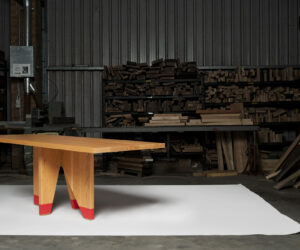MINI Profiles: ArchiBlox
In October green magazine, in collaboration with MINI and the City of Melbourne, is presenting MINI LIVING – INVERT, an exhibition and series of talks analysing the importance of sustainable, small-scale architecture. In the lead-up we’ve decided to showcase all the wonderful architects involved in the exhibition through our MINI Profiles series – starting with ArchiBlox.
ArchiBlox is the shared vision of an architect and a builder. It’s also a cutting-edge break from the status quo of the Australian housing market. As the name would suggest, ArchiBlox specialises in prefabricated, modular homes that can be custom designed and built for sites of all sizes.
ArchiBlox grasps the mentality of small-scale living, explaining on their site that they “design big, rather than build big.” Their homes are designed to optimise the specific weather patterns of the building site location to save energy costs and environmental impact.
Their Collingwood, Melbourne project is an elegant synthesis of construction innovation and architectural know-how. Occupying a narrow 140-square-metre site, the home has two bedrooms and two bathrooms. Passive cooling techniques allow the indoor spaces to be extended through the open-plan living, kitchen and dining area, which opens up to the front yard and is oriented north to allow the winter sun to illuminate and warm the space.
During the summer months, natural ventilation cools the room. The living area also connects to a small, west-facing courtyard that includes a vertical garden, letting even more light into the interior space and providing a refreshing flourish of nature in Melbourne’s dense inner-city.
ArchiBlox’s Collingwood design proves that carefully considered orientation can make small spaces much larger. Working with the available space like this can make a relatively small geographical footprint an even smaller environmental one. Smart thinking like this is a lesson to us all that living with less space doesn’t necessarily need to feel like it.
At green we’re always curious about the design potential of unconventional sites. So, we asked Bill McCorkell from ArchiBlox an important question: why build small?
“It’s pretty obvious: there are seven billion stories and counting on our planet and we need to live somewhere. If we have the opportunity to minimise our footprint, then we must embrace it. We can live large, yet build small and still live within a ‘cooee’ of everything we love. We can embrace communities within our neighbourhood that satisfy our basic human need to belong and then thrive.”
Stay tuned for more MINI Profiles as part of green magazine, MINI and the City of Melbourne’s MINI LIVING – INVERT exhibition.
