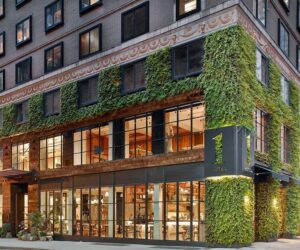MINI Portraits: Grant Amon Architects
MINI LIVING – INVERT 3.0 will bring together architects and RMIT architecture students to explore the potential of our laneways. In the lead-up to the exhibition, we’ve asked participating architects to give us a tour of their favourite Melbourne laneway. Watch the video and read the transcript of Grant Amon from Grant Amon Architects’ tour of Crossley St, Melbourne CBD.
Grant Amon: Crossley [Street] holds quite a sort of long memory for me, really. In the early days; coming in with my father to have a granita and a spaghetti at Pellegrini’s on the corner in the 60s.
This was sort of a laneway experience … besides Chinatown, that was about it. … You really didn’t go down lanes at that time much in Melbourne.
But this laneway has something special about it. It’s not your normal brick warehouse laneway, it’s got definitely a kind of 60s feel to it with the Sapphire House behind Pellegrini’s and Pellegrini’s itself.
This was the beginning of European-isation, if you like, of laneways and hip … 50s and 60s feeling.
And the shops on the other side, all the small shops here also have tiled façades; they’re tiny.
You know, it’s just a great little street.
Stay tuned for more MINI Portraits. MINI LIVING – INVERT 3.0 will be presented from 13 – 17 November at Rapha Melbourne, 32 Guildford Lane.


