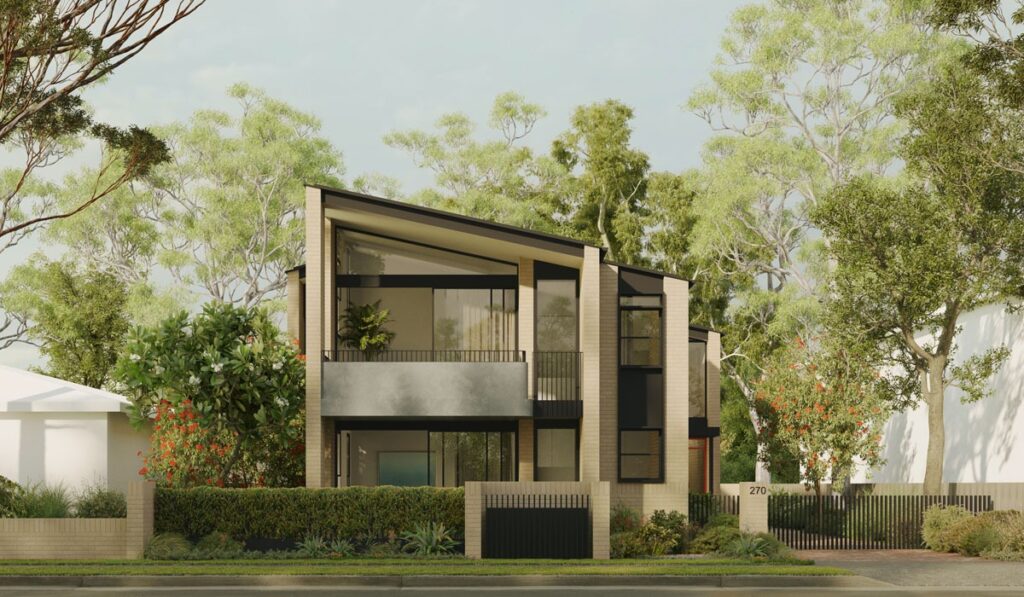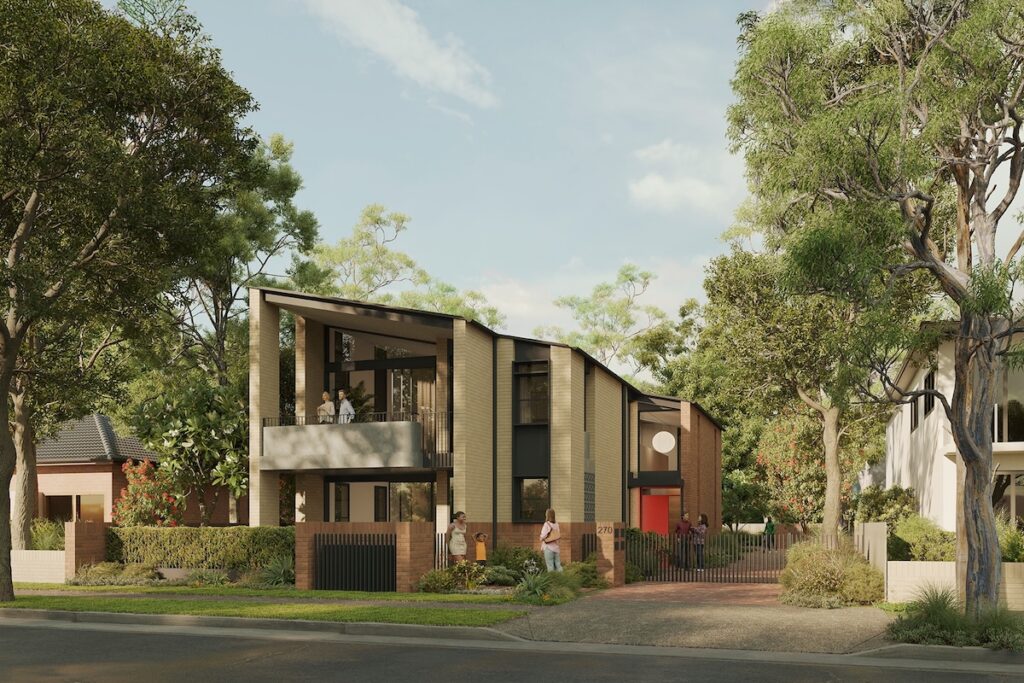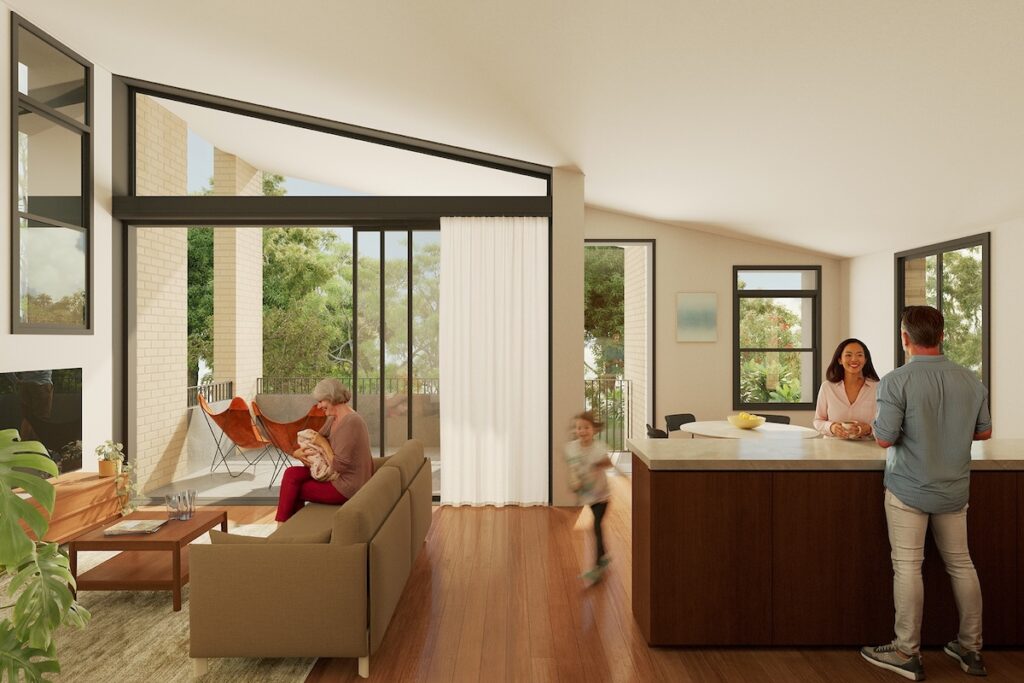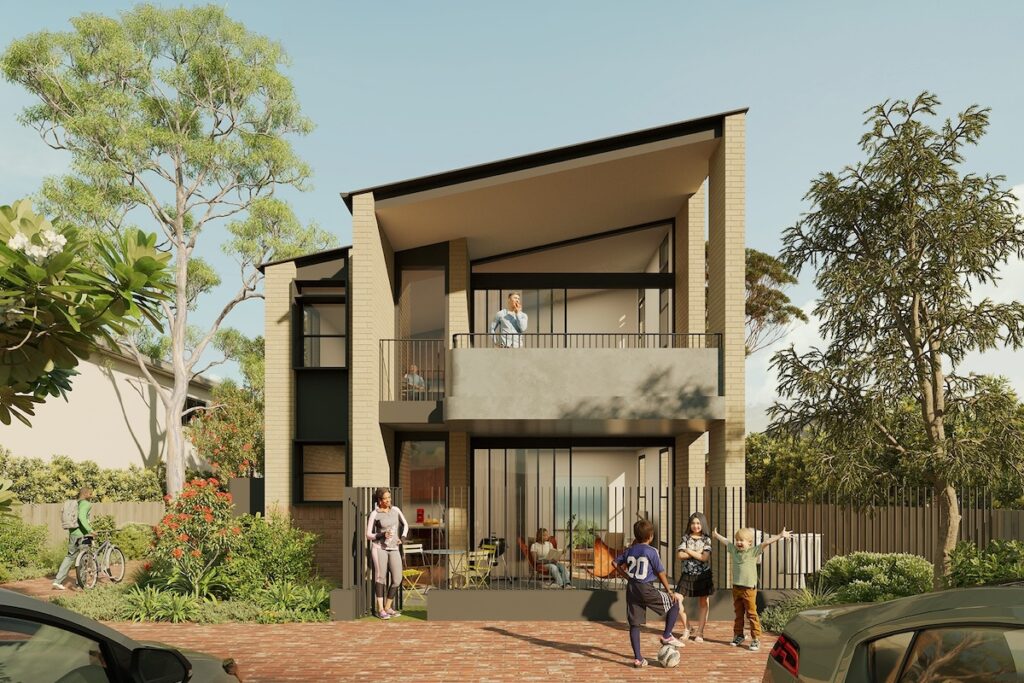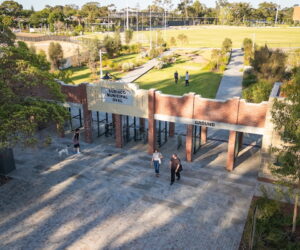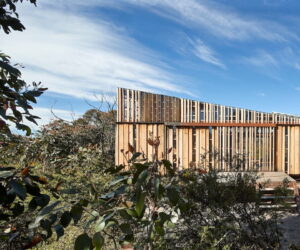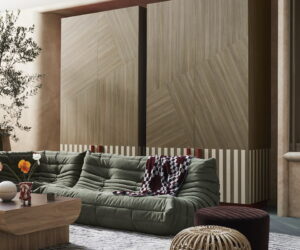Manor Homes 01: Studio Johnston’s Elegant Answer to the Missing Middle
Studio Johnston has unveiled Manor Homes 01, an elegant new housing model developed for the Government Architect NSW’s Housing Pattern Book.
Designed to bridge the gap between single dwellings and larger apartment buildings, the Manor House typology offers a refined, sustainable and flexible approach to increasing urban density without sacrificing neighbourhood character.
A New Take on a Classic Idea
“The Manor House is a typology that’s been part of Sydney’s DNA for over a century, yet it’s all but disappeared from our streets,” explains Conrad Johnston, Director of Studio Johnston. “Our design reimagines the classic ‘four‑ or six‑pack’ apartment buildings of the Interwar period with modern living standards and sustainability.”
Manor Homes 01 is designed as a two‑storey dwelling that reads as a single elegant home, blending brick, concrete and fibre‑cement materials to sit comfortably within existing streetscapes. The architectural form is stepped and finely articulated to avoid excessive bulk, allowing the building to integrate seamlessly into established neighbourhoods.
Living Well at a Gentle Scale
Each Manor House contains four apartments, with ground‑floor residences enjoying generous corner gardens and dual aspects for light and ventilation. The upper‑level apartments feature raked ceilings, deep balconies and a strong connection to landscape, delivering a sense of spaciousness rarely found in low‑rise multi‑residential housing.
“The Manor House offers a lifestyle between a house and an apartment,” says Johnston. “It’s a solution that respects the scale of existing suburbs while providing much‑needed housing diversity.”
Floorplans are highly adaptable, catering to a range of households—from young families and single parents to downsizers, co‑living groups and residents seeking to age in place. All apartments are designed to at least Silver ABCB Livable Housing Standard, with ground‑floor dwellings capable of upgrading to Gold level accessibility.
Sustainability and Flexibility Built In
In line with the Government Architect NSW’s vision, Manor Homes 01 prioritises sustainability through passive solar design, cross‑ventilation, daylight access, sun‑shading and the potential for rooftop solar panels. Efficient planning and simple construction systems help to contain costs, ensuring the design remains an achievable solution for diverse sites and developers.
“Our goal was to create a pattern that’s elegant, liveable, and replicable,” Johnston explains. “The Manor House can fit a range of urban contexts—from inner‑city blocks in Ashfield and Burwood to suburban lots in outer Sydney—without overwhelming the neighbourhood.”
As part of the NSW Housing Pattern Book, Manor Homes 01 is eligible for fast‑tracked planning pathways, significantly reducing approval times for developers and local councils. However, the design also allows flexibility in material choices, colour palettes, and dwelling mixes, ensuring projects can respond to local character and market needs.
A Pathway to the Missing Middle
The Manor House model seeks to answer Sydney’s “Missing Middle”—the shortfall of low‑ and mid‑rise housing options that sit between detached houses and high‑rise apartments.
“Many people want to live in well‑connected suburbs, close to jobs and services, but the traditional suburban model just isn’t sustainable at our current densities,” Johnston says. “Manor Homes 01 is about adding gentle density and creating homes that people genuinely want to live in.”
With Manor Homes 01, Studio Johnston continues its commitment to designing sustainable, elegant architecture that responds to both place and community needs, offering a thoughtful blueprint for Sydney’s future.
Project Details
- Project: Manor Homes 01 – NSW Housing Pattern Book
- Location: Permitted in Low and Mid‑Rise Housing Areas and applicable across NSW where manor houses are permitted
- Typology: Low‑rise Manor House
- Number of dwellings: 4 per building
- Height: 2 storeys
- Lot size: Minimum 625m² (LMR), 840m² (Non‑LMR)
- Design status: Included in the NSW Housing Pattern Book for fast‑tracked approvals
Learn more: studiojohnston.com.au/projects/manor_homes_01
