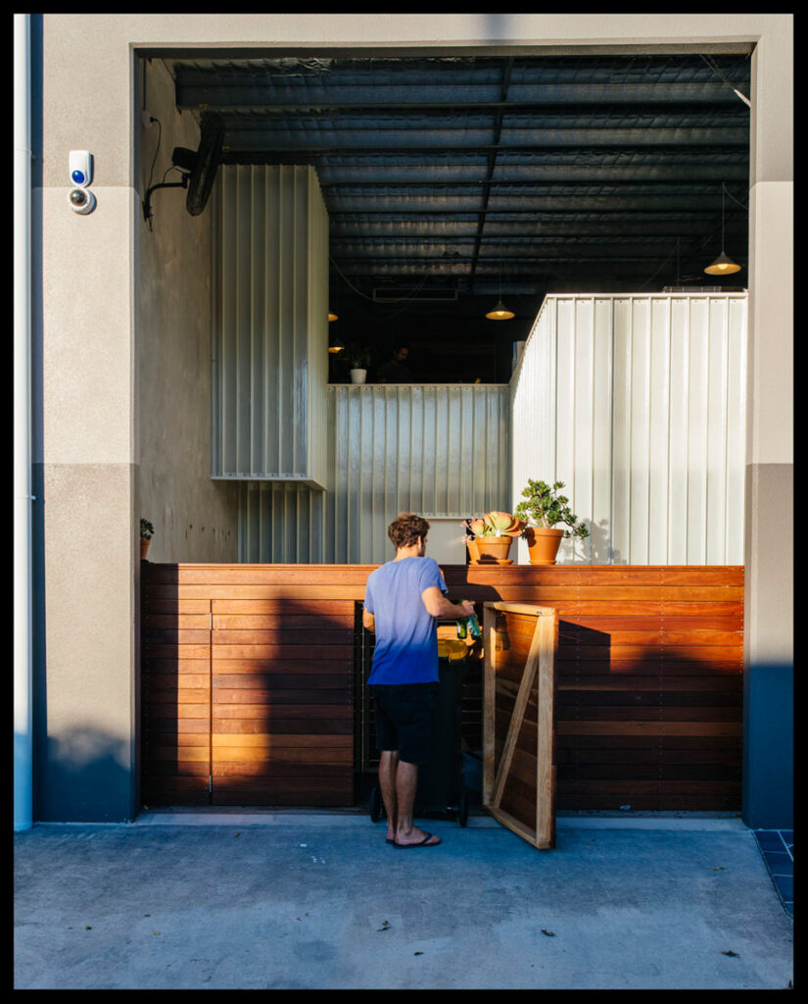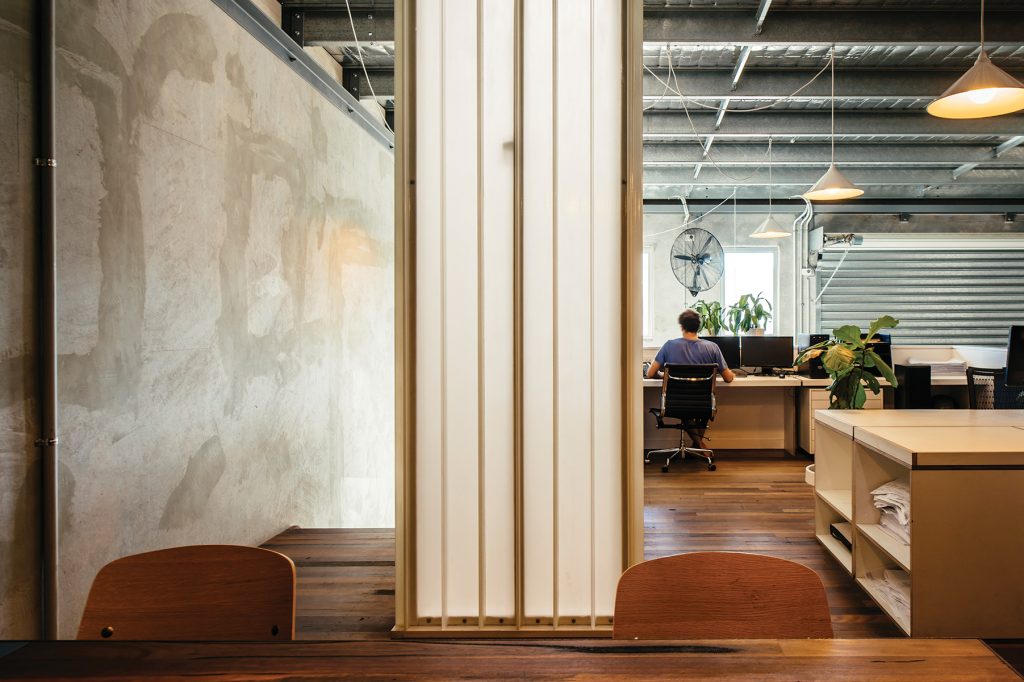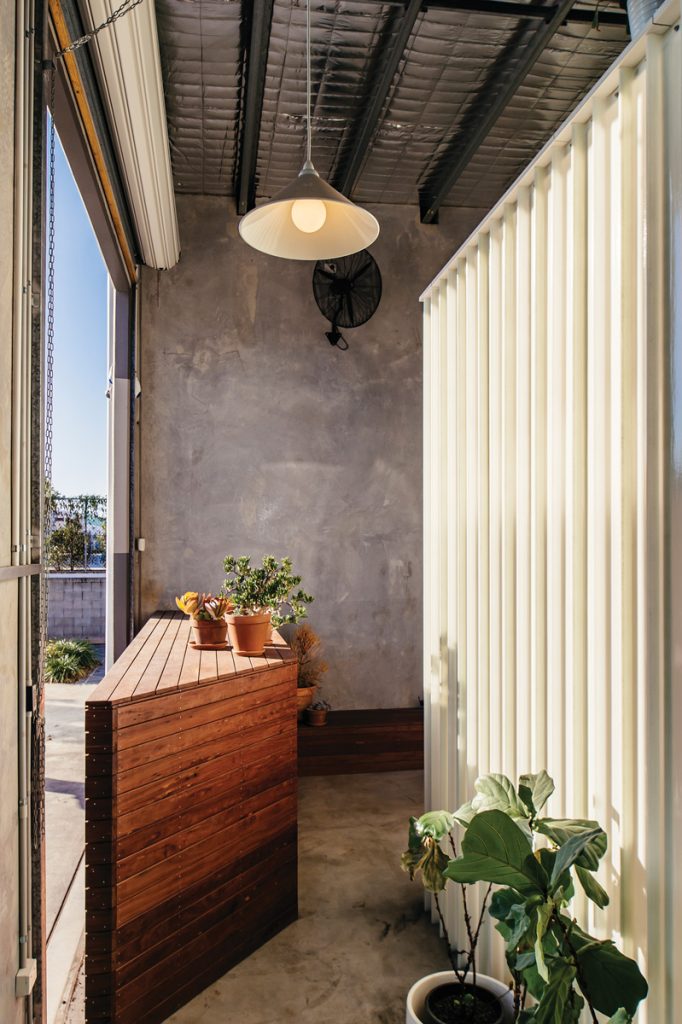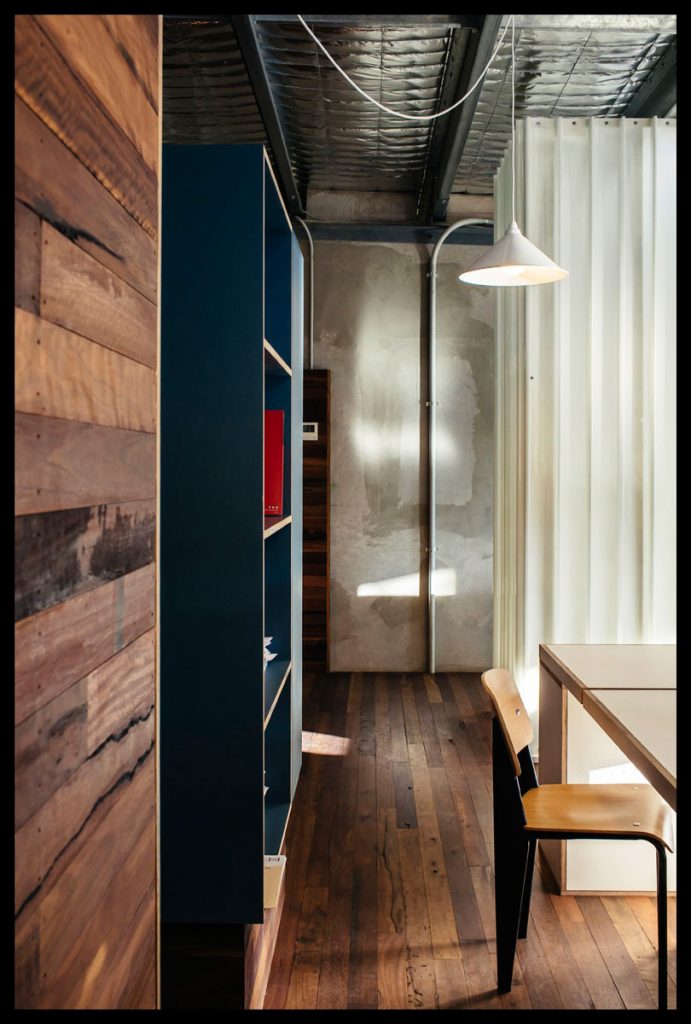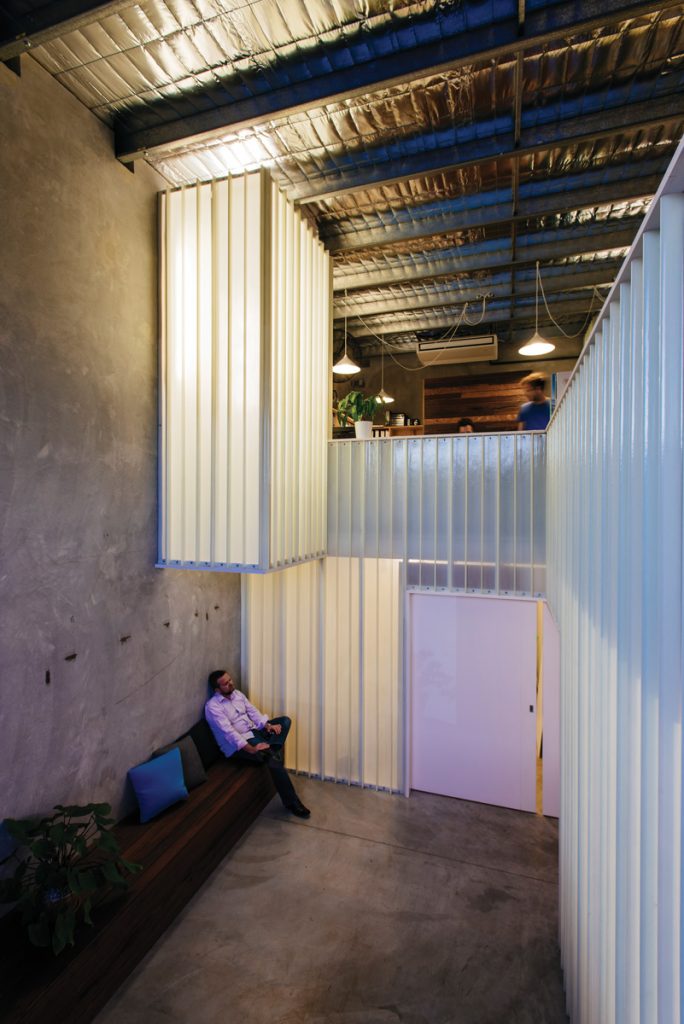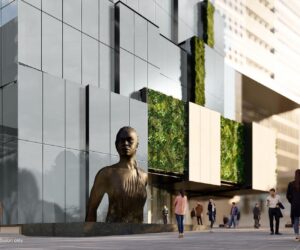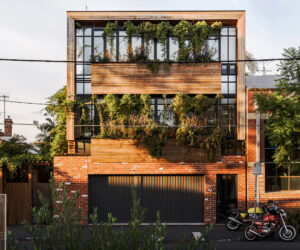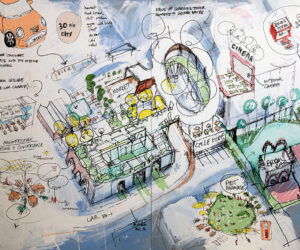Light Work x 2
A joint project between two Brisbane practices has resulted in a sweet office fit-out with carefully considered design. Lachlan Neilsen from Neilsen Workshop and Morgan Jenkins from Morgan Jenkins Architecture are not only mates but have similar ideas about their work. They collaborated on the design for this North Lakes office warehouse fit-out and built it. Essentially a 10m x 10m x 7m high tilt-slab box with west facing openings, the project was an exercise in harnessing and manipulating daylight. The plan and section of the building hinge off three polycarbonate light wells between the two levels, which bring light deep into the building. The aim was to create an office space with passive cooling and minimal artificial light for the majority of the year.
