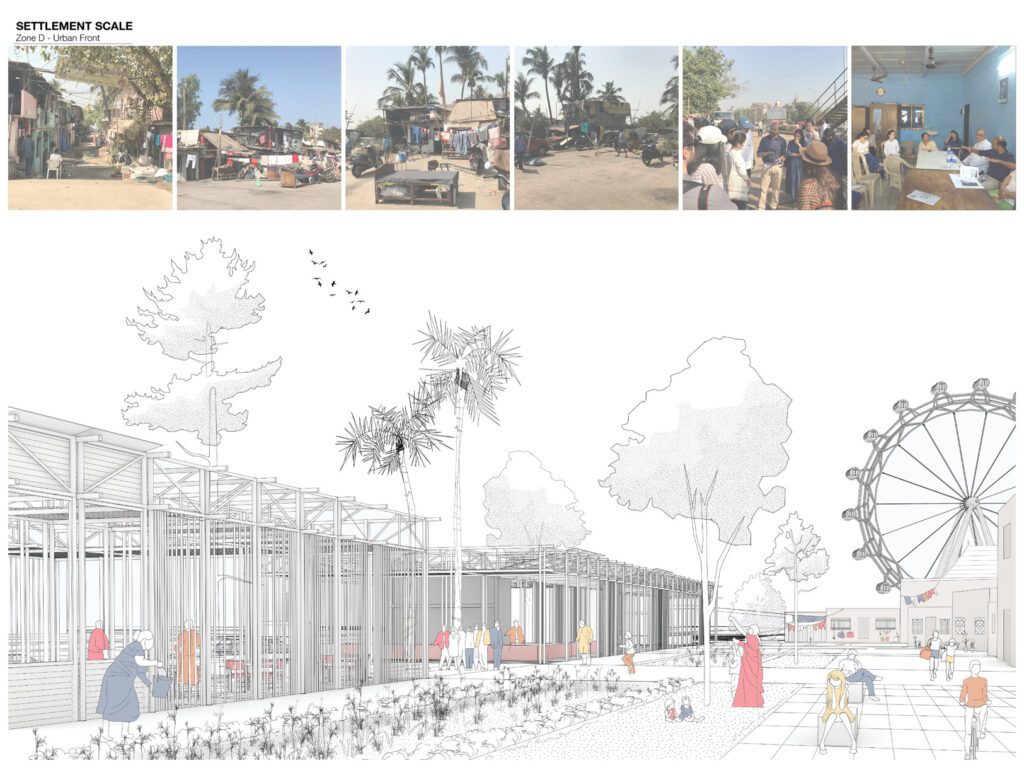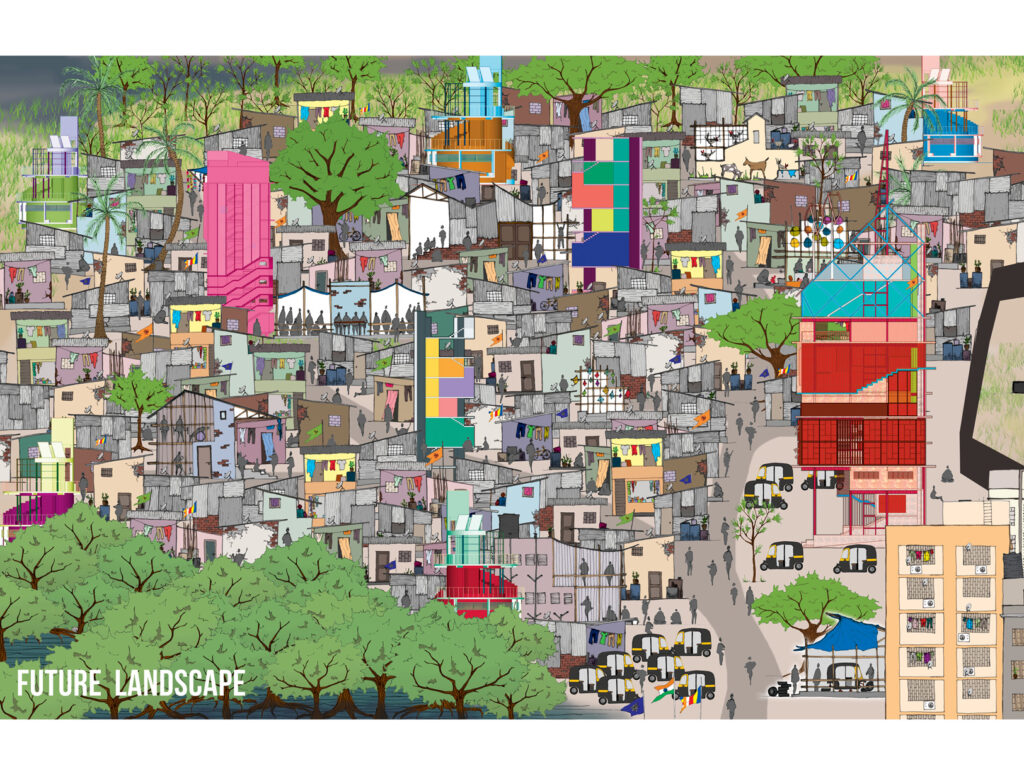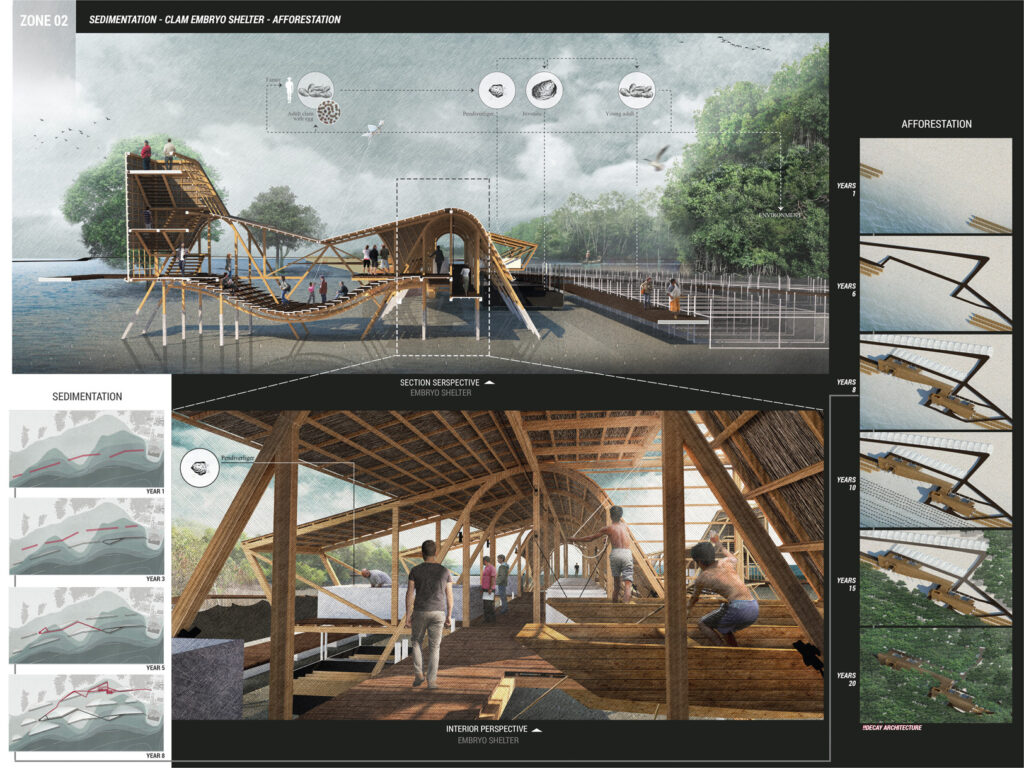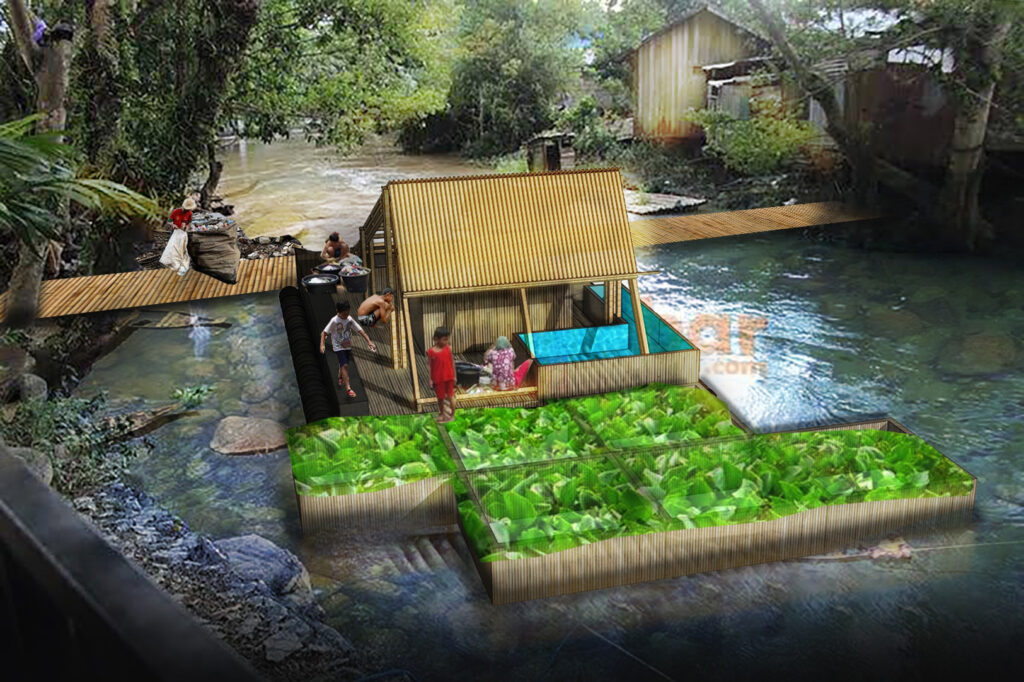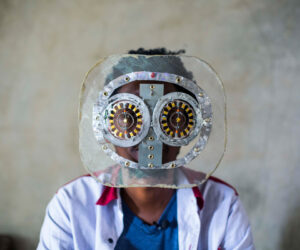Winners of the LafargeHolcim Awards Next Generation prizes Asia Pacific
The LafargeHolcim Awards are the world’s most significant competition for sustainable design. The Next Generation category recognises the visionary concepts and bold ideas of young professionals and students. Due to the high quality of the entries in the competition region of Asia Pacific, the jury selected not four, but five projects to receive Next Generation prizes. The winning projects from India, Thailand, and Indonesia all share a strong focus on social sustainability.
The issue of sustainability in the construction sector is of paramount importance because the construction and maintenance of buildings accounts for 40 per cent of both energy and material consumption worldwide. In view of climate change and diminishing resources, new approaches are needed along the entire value chain of the construction industry. Developing and applying these new approaches are what the LafargeHolcim Awards promote. Every three years, the competition is held in five world regions and then globally. The prize money totals USD $2 million.
The number of entries shows how intensively specialists from the fields of architecture, engineering, urban planning, materials science, construction technology, and related disciplines deal with sustainability issues: A total of 4742 projects from 134 countries were submitted. About half of them fully met the competition requirements and were then scrutinised in extensive online jury meetings in the five competition regions. The juries spent a total of over 100 hours sifting through and ranking the winners in the Main and Next Generation categories. In this process, they used the five Target Issues for Sustainable Construction with which the LafargeHolcim Foundation assesses sustainability. Summarised as Progress, People, Planet, Prosperity, and Place, the Target Issues outline the critical factors of making the environments we build and inhabit truly viable as the building sector moves toward net-zero emissions and circular material flows.
Provocative ideas
The Next Generation category seeks visionary concepts and is open to participants up to 30 years of age, whereas the Main category is for projects that are ready for implementation. In the current competition, around half of the entries worldwide were submitted in the Next Generation category. “Many of the entries that we discussed had provocative ideas that were both thoughtful and forward-looking,” sums up Nirmal Kishnani. The Professor of Architecture at the School of Design & Environment at the National University of Singapore served as head of the jury for Asia Pacific. At his side were Sandra Boivin (R&D Support Director, LafargeHolcim Innovation Center, France), Chanasit Cholasuek (stu/D/O Architects, Thailand), Nondita Correa Mehrotra (RMA Architects, India), Richard Hassell (WOHA, Singapore), Christopher Lee (Serie Architects, Mumbai, Singapore & Beijing), and Erwin Viray (Head of the Architecture Sustainable Design Pillar, Singapore University of Technology & Design). Further jury members from the LafargeHolcim Foundation Academic Committee were Marilyne Andersen (Professor of Sustainable Construction Technologies, EPFL Lausanne, Switzerland) and Philippe Block (Professor of Architecture & Structure, ETH Zurich, Switzerland).
High quality of all projects
Nirmal Kishnani shares some insight into the difficult task of the expert jury: “We were preoccupied with a few questions: How is this an intelligent assessment of a problem? How is this an insightful solution? How is this specific to the challenges of the region?” The jury found many examples of contextual thinking that addressed an enormous range of challenges in the Asia Pacific region at various scales, from urban density to social inequity and environmental degradation. “The final decision was not easy, and the shortlist was full of entries of very high quality,” says the jury head. In fact, the quality was so high that the jury ultimately decided to award a LafargeHolcim Awards Next Generation prize to five projects instead of the usual four. The top three winners receive prize money of USD $25 000, USD $20 000, and USD $15 000; the two ex aequo fourth-place winners each receive USD $10 000.
In addition to the prize money, each winner receives a personalised trophy featuring the Modulor of the Swiss architect Le Corbusier. The trophy base is made of ECOPact, a low-carbon concrete by LafargeHolcim, showcasing materials that enable circular flows and carbon-neutral construction. LafargeHolcim is the sponsor of the LafargeHolcim Foundation, which conducts the competition. “With their fresh ideas, the Next Generation Awards prize winners keep us at the forefront of sustainable and innovative building solutions”, says Jan Jenisch, CEO of LafargeHolcim.
First prize: Community upgrade in India
Koliwadas, the traditional fishing communities of Mumbai, are becoming more and more marginalised. This project aims to rehabilitate Mahim Koliwada with new infrastructure developed in collaboration with the community. Four intervention zones from the coast to the city edge are planned. In the first zone, new jetties will support fishing activities, followed by storage facilities for equipment and a new recycling centre. In a connecting zone, seafood processing, workshops, and community functions will be located. The fourth zone will accommodate a community kitchen, market, and plaza. The project also supports the restoration of the mangrove ecosystem in the Mithi River, thereby reducing the risk of flooding. “My project rethinks sanitation infrastructure as an instrument to integrate marginalised communities into the city,” explains winner Soledad Patiño from Harvard, MA, USA: “It understands sanitation as an ecology of interdependencies that affect everything from sewage treatment to water supply.” The jury says that the project will give the Mahim Koliwada new social and economic significance. “It’s a truly holistic approach,” praises Marilyne Andersen: “It has a deep understanding of life in such a place and combines it with aesthetic.”
Second prize: Enhancement of informal settlements in India
Ambudjwadi is an informal settlement in northwest Mumbai. Its inhabitants are socially, economically, and politically marginalised. Urban infrastructure is nearly nonexistent. “In cities like Mumbai, the policies for informal settlements state that formal housing is the only alternative,” explains the local architect and prizewinner, Lorenzo Fernandes. “My project argues that housing already exists there; it merely lacks infrastructure and amenities.” The project therefore aims to build mid-rise buildings within the informal community. They occupy little space but provide a great deal of usable floor area. The towers will be built by local construction workers so that the residents can express their own identity. The buildings will house offices, training facilities, a health care centre, and public restaurants. Renewable energy systems will ensure sustainable and economical operation. “This project is a very interesting approach to land use,” says Marilyne Andersen: “It is an archipunctural intervention that brings in new social spaces on a vertical scale, giving slums a new legitimacy.” The jury assesses the concept as an optimistic vision of how architecture can enhance social life.
Third prize: Mangrove renaturation in Thailand
Thailand’s coastal regions have been overexploited and damaged by excessive tourism and industrial manufacturing for decades. The project by architect Dolathep Chetty from Bangkok, Thailand aims to counteract this development. “We generated the core idea from the philosophy of symbiosis of architecture and environment,” he explains. There followed what the jury describes as a convincing, multi-layered, multi-scale design based on careful analysis of the site and with thoughtful integration of environmental technologies into the landscape and architectural planning. Eighteen triangular breakwaters off the coast break the waves and thus reduce erosion. A system of bamboo screens further breaks the force of the waves and collects sediment from the sea water. This in turn can be used to reforest the mangroves. Mussel and crab farms will be introduced, and these will be accessible to tourists. “The project also looks ahead to a point in time when it’s not needed anymore,” says Marilyne Andersen: “It’s an example of how respectful with nature we have to be with our interventions.”
Fourth prize ex aequo: Upgrading river life in Indonesia
The districts in Jakarta that lie directly on the Cilliwing River have no sanitary infrastructure to speak of. This leads to untold problems for people and nature. Rionaldi Gunari, Nicholas Rodriques, and Gani Wiratama, students of Parahyangan Catholic University in Bandung, Indonesia, propose upgrading one of these districts using an environmentally responsible approach. “The community has made the river the centre of their lives,” explains co-author Rionaldi Gunari, “so our approach is not to take them away from the river but to allow them to use the river even more with our environmentally- and socially-adaptive architecture.” Existing structures are to be renovated and upgraded with the addition of new elements. Floating platforms made of bamboo and wood are designed to treat wastewater with a plant-based filtration system. Public toilet facilities are also provided. Rainwater is harvested and stored in tanks for use. Water hyacinths extract pollutants such as lead and mercury from the river. The project is simple but effective, says the jury. The solution is environmentally sustainable and functional. “The project is innovative and gently scalable,” says Marilyne Andersen. “On a larger scale, it could really have an impact on the river and its inhabitants.”
Fourth prize ex aequo: Green façades in India
More and more airtight buildings with glass facades are being built around the world. In countries like India with a hot, semi-arid climate, this type of architecture is out of place. The project by Divya Jyoti, architect from Pune, India, envisages a sustainable facade system for buildings in such climate zones. Thin slabs of locally available red sandstone are used to clad the façade. They are arranged to create a grid of windows and planters. Vegetation thus becomes a special feature of the building. The facade provides shade and moderates temperature fluctuations. The façade grid is independent from the structural grid of the building, which ensures maximum design flexibility. “We have combined modern technology with local labor to support more independent living,” says the architect. Marilyne Andersen concurs: “This is about more than just integrating plants into a facade.” The jury points out that the system works just as well for new buildings as it does for renovation of old ones. The project shows how successful rejecting international trends and focusing on local needs can be.
Main category awards winners to be announced in November
The worldwide total of 21 Next Generation category winners will be presented virtually, whereas the winning projects and authors in the Main category will be honoured at a hybrid event at the international Venice Biennale of Architecture in mid-November 2021. At this event, the 33 regional winners will be celebrated and the winners of the global LafargeHolcim Awards Gold, Silver, and Bronze 2021 will be announced.
Virtual presentations of the Next Generation winners, including detailed descriptions of the winning projects from each world region, complete jury reports, and numerous photos and videos, are available at lafargeholcim-foundation.org/awards. The English-French trade journal “L’Architecture d’Aujourd’hui” has devoted a special issue to the Next Generation winners of the LafargeHolcim Awards.
