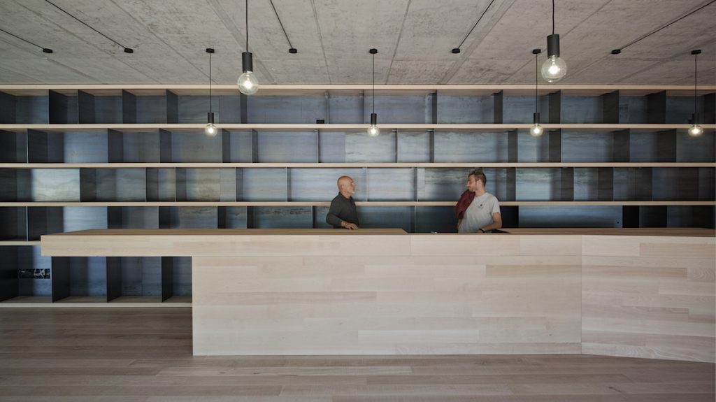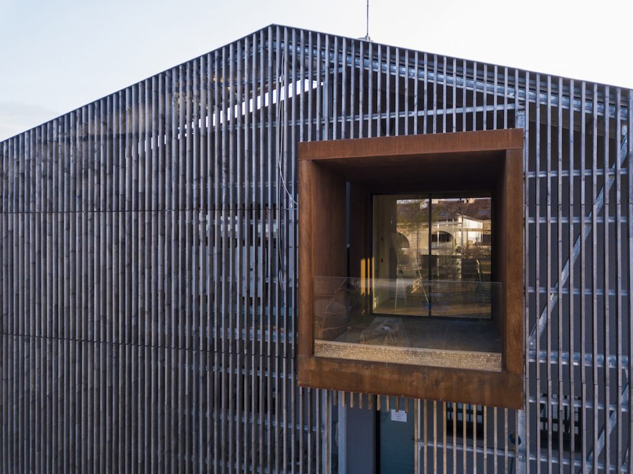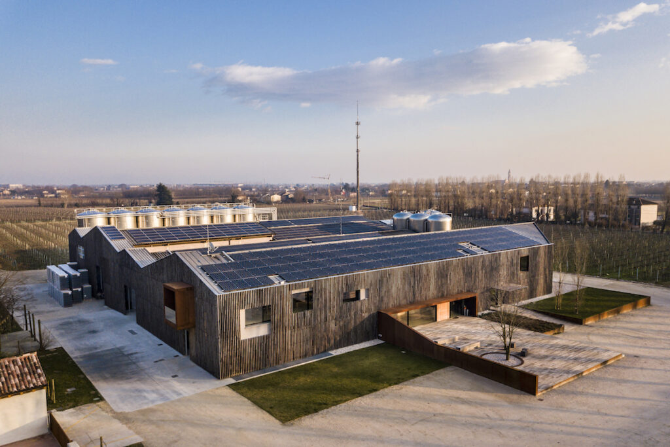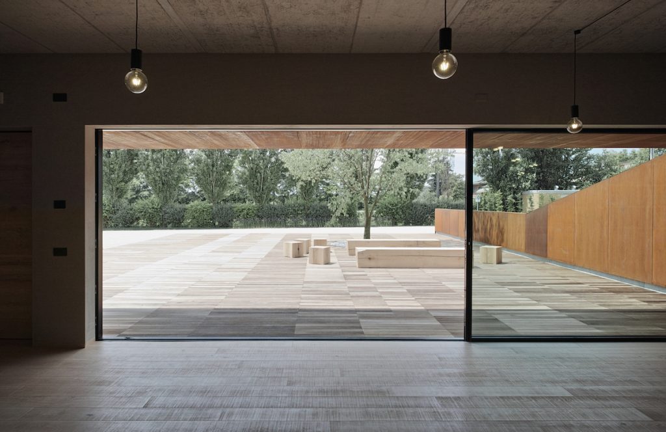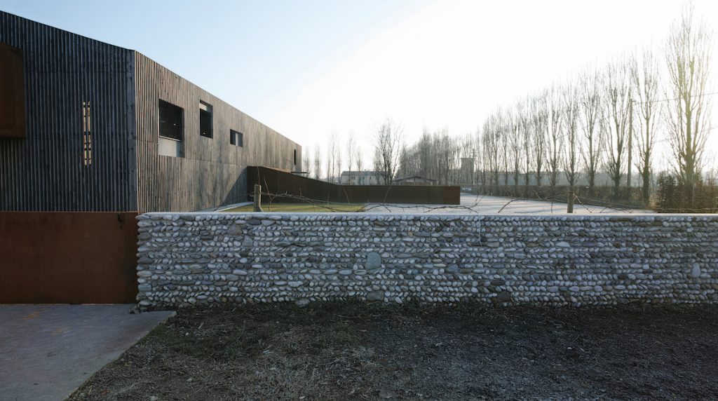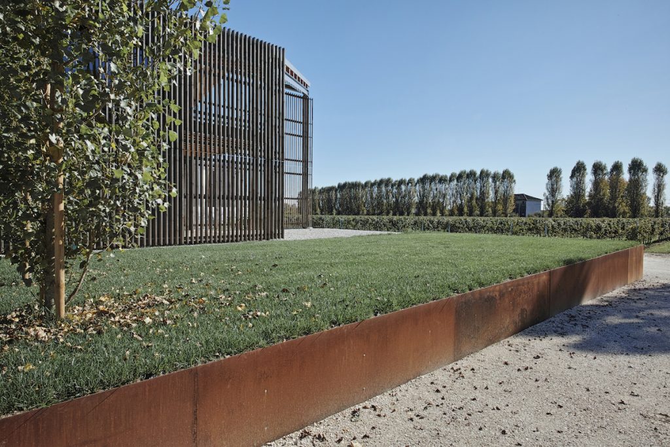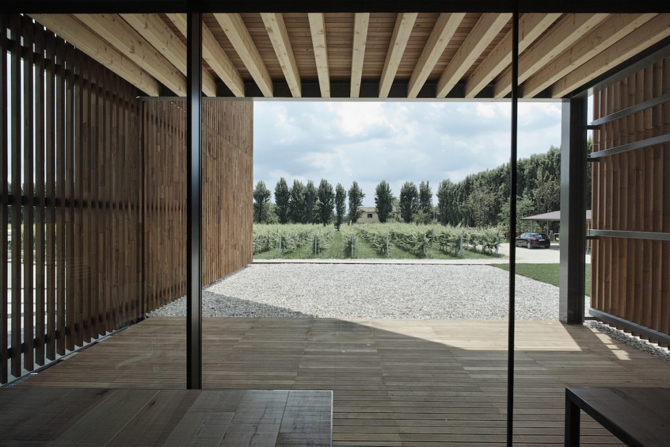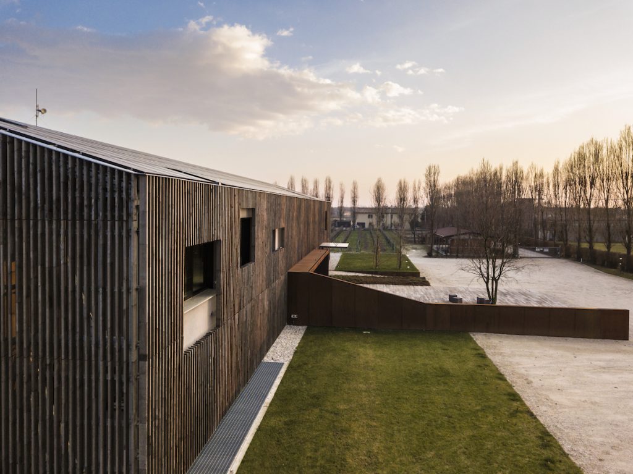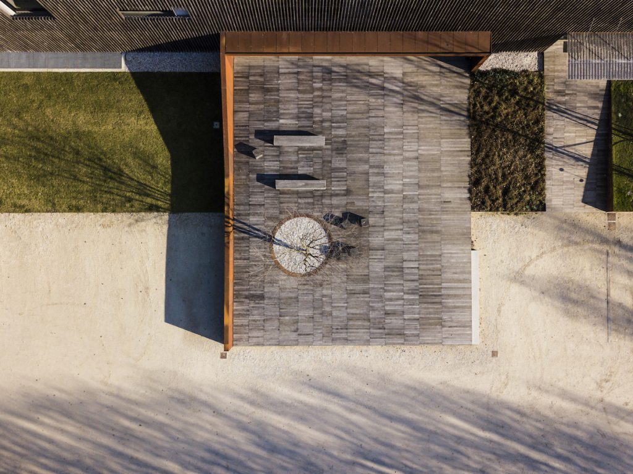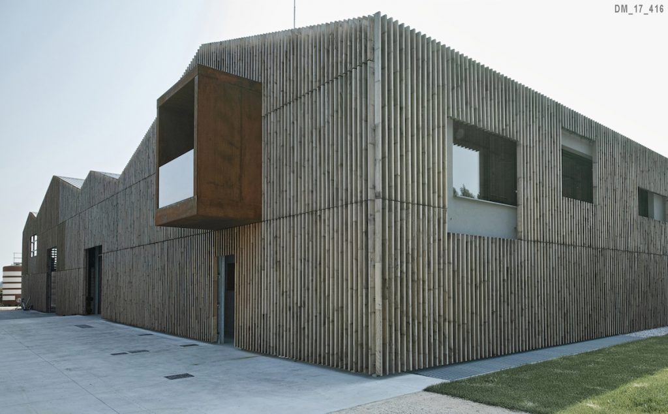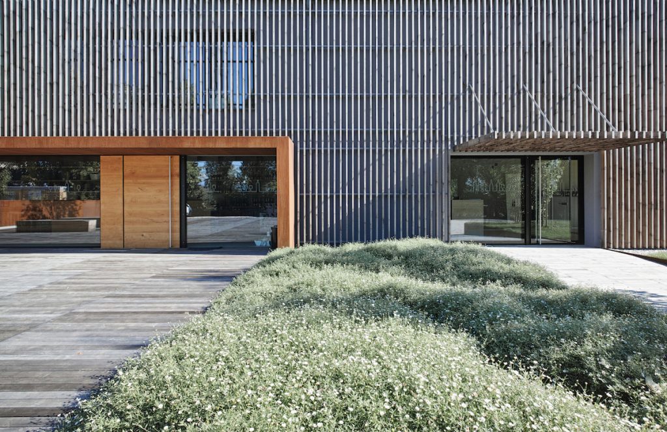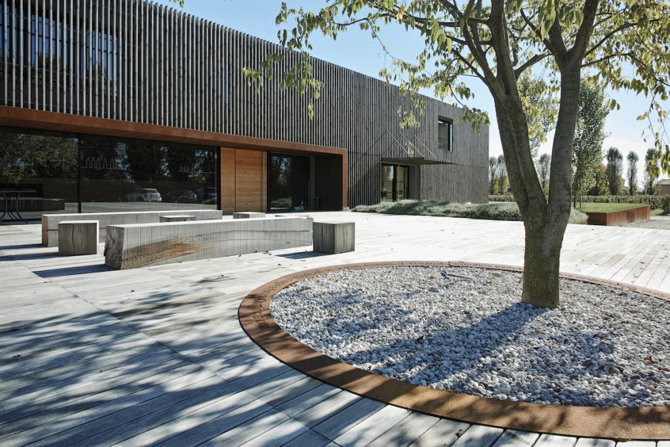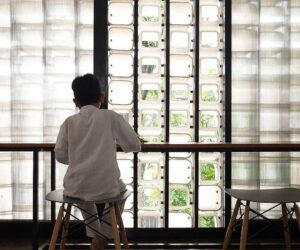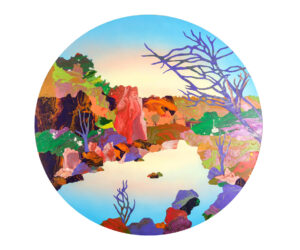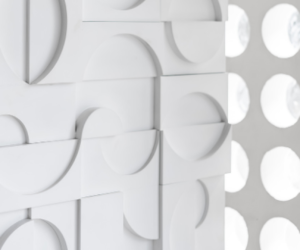La Cantina Pizzolato: an Italian bio winery
This organic winery in Villorba, Treviso already had 35 years of history and prosperity to its name. With respect to the natural bounty of the land upon which it stands, the architects created a structure that channels the modality and materiality of agriculture with a focus on sustainability.
Reinventing the site involved adding new spaces and buildings dedicated to the winery, while working alongside existing features of the property. As such, the new building was situated near the original structures to create “a compact nucleus” for winemaking activities.
This brief demanded satisfying the oft-opposed criteria of form and functionality – the former to celebrate the spirit of the company and the latter to enable its operation. This design necessarily multi-tasks: on the ground floor is the outlet store, reception area and a laboratory. On the first floor, the office space is accompanied by wine tasting rooms.
Crucially, the architects sought to strike a direct relationship with nature. The exterior wooden area is decorated with a local pisoèra tree (Celtis australis) and was designed to be used as an events space anchored to the land. The liberal use of beechwood in the building’s interior and exterior is further evidence of this aim. The timber is locally-sourced and PEFC (Programme for Endorsement of Forest Certification) certified.
Perhaps most striking is the building’s “skin” made from vertically-positioned wooden planks. Not only do these act as a brise-soleil for the comfort of those within, these planks will age without deteriorating and, importantly, blend with the surrounding landscape. The design is also a modern spin on traditional rustic barn façades found in the Treviso countryside.
Shares MADE associati of the project: “[It] encompasses within itself the precise environmental philosophy of the Cantina and … its natural products [which] shows also in the character of the materials utilised.”
