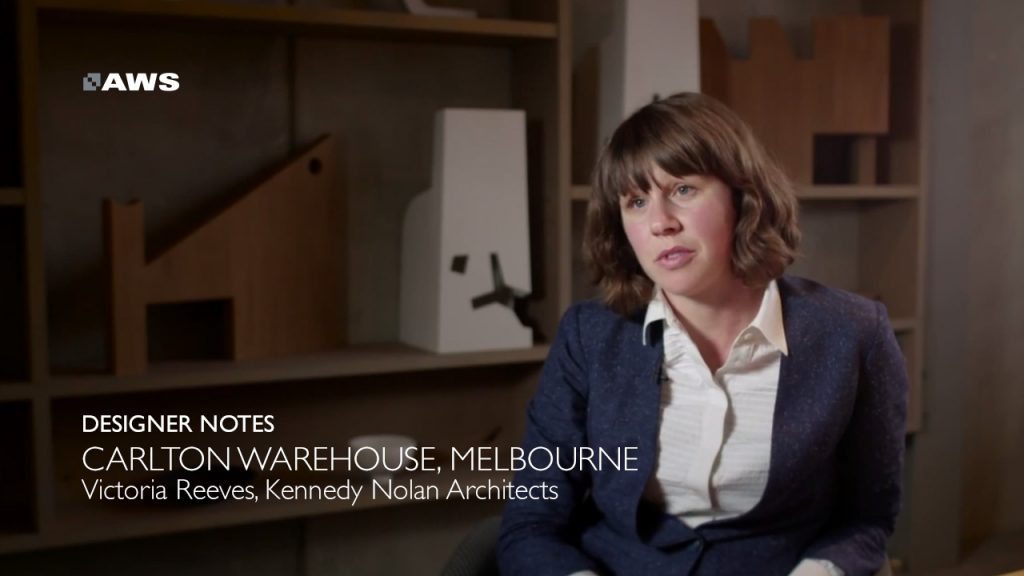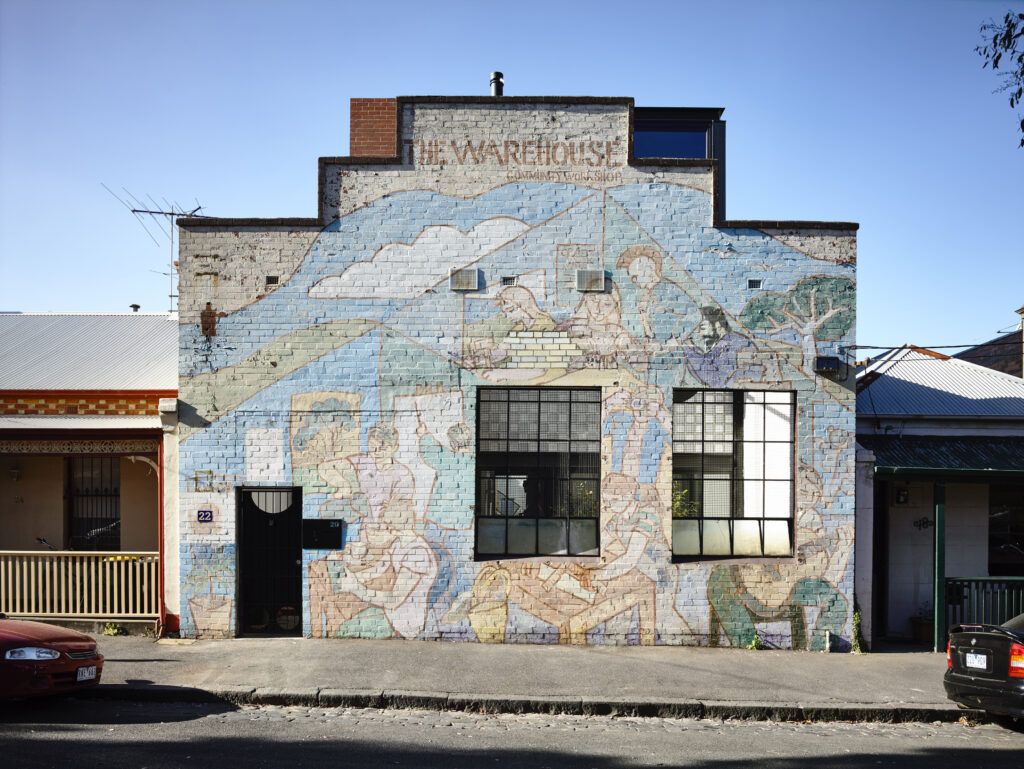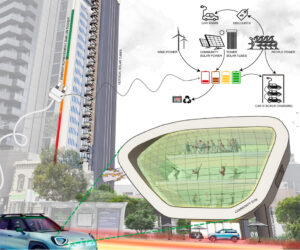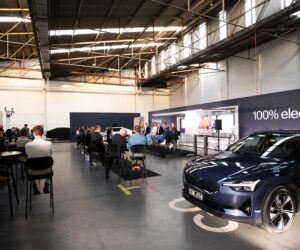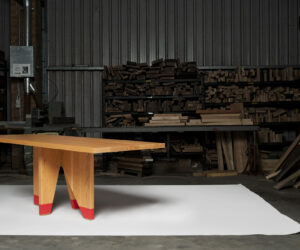Kennedy Nolan’s Warehouse conversion
Carlton Warehouse
Carlton warehouse designed by Kennedy Nolan Architects is a unique, private house built on a site bound by the walls of a former industrial building with a garden on two sides in inner city Carlton.
From the outside, it gives a sense of creativity, the unknown and wonder. What’s behind the colourful façade? Behind it you ask? An industrial and modern interior with sleek black aluminium windows and doors to allow natural light to flow in.
To watch Victoria Reeves from Kennedy Nolan Architects in the AWS Designer Notes, please click the following link http://www.awsaustralia.com.au/carlton-warehouse
