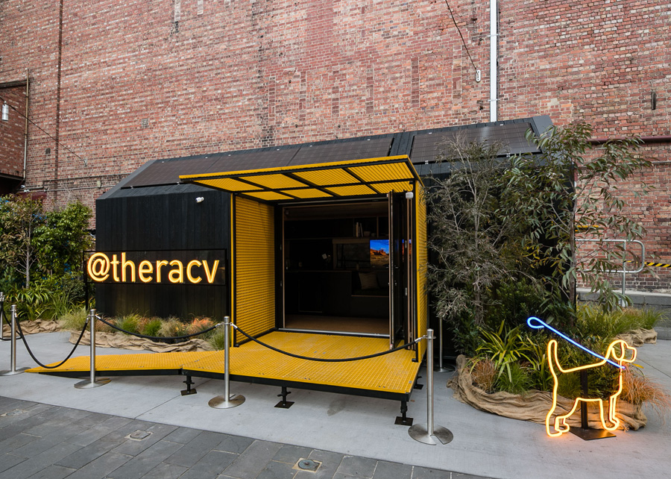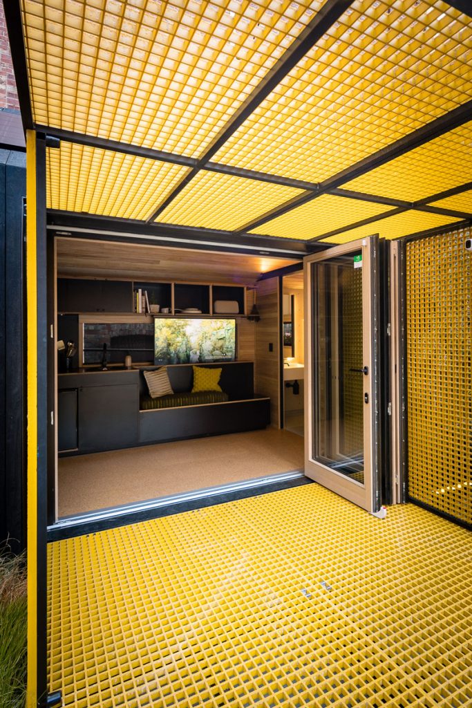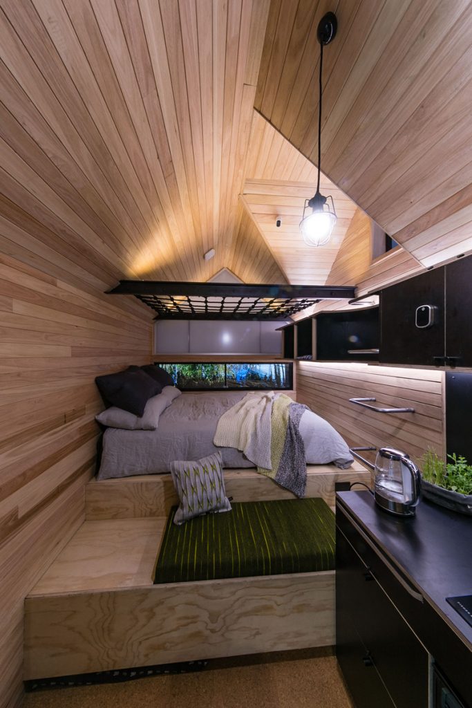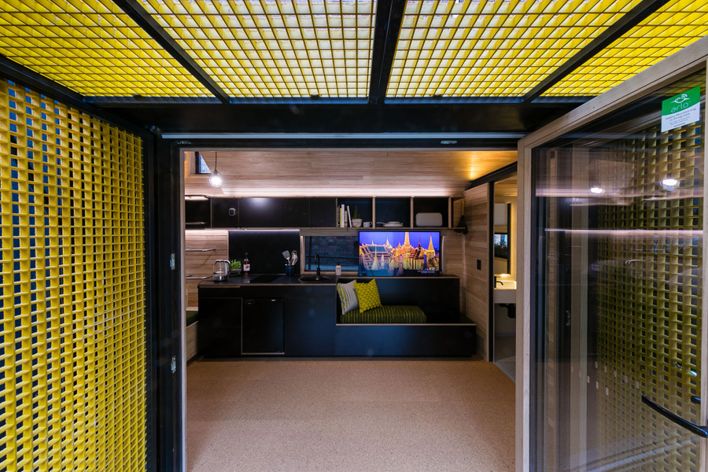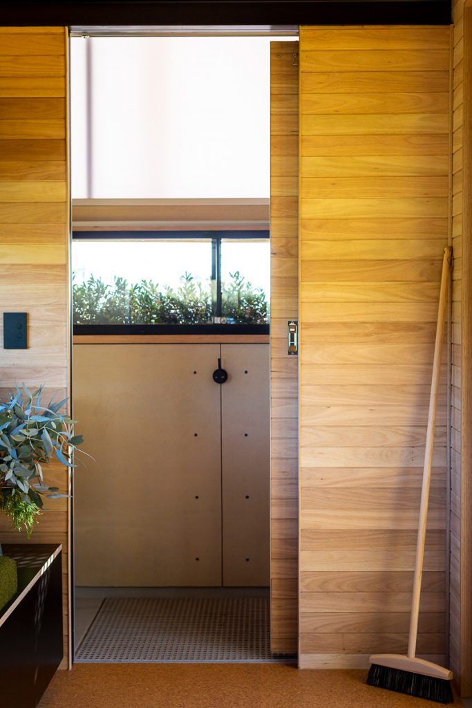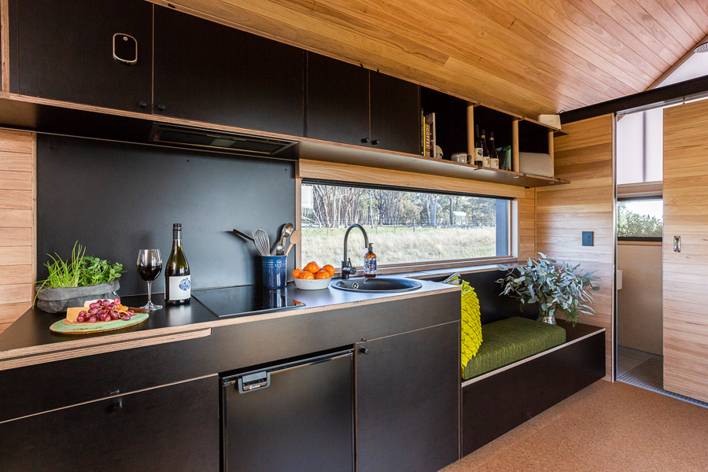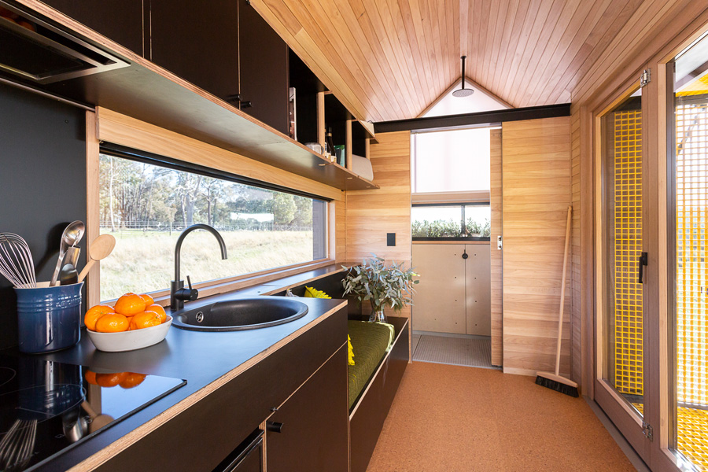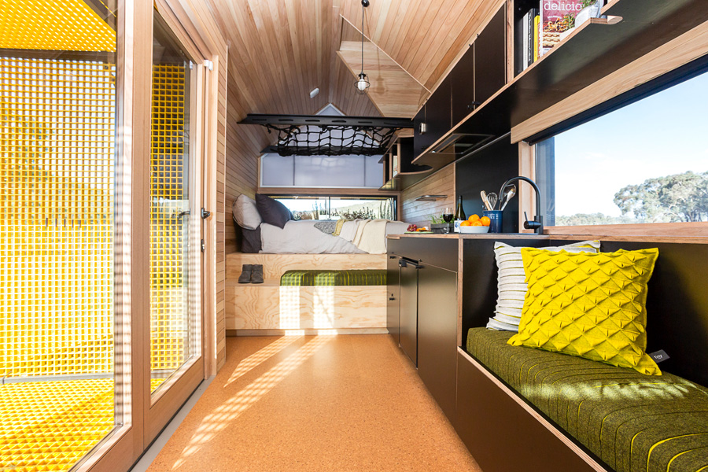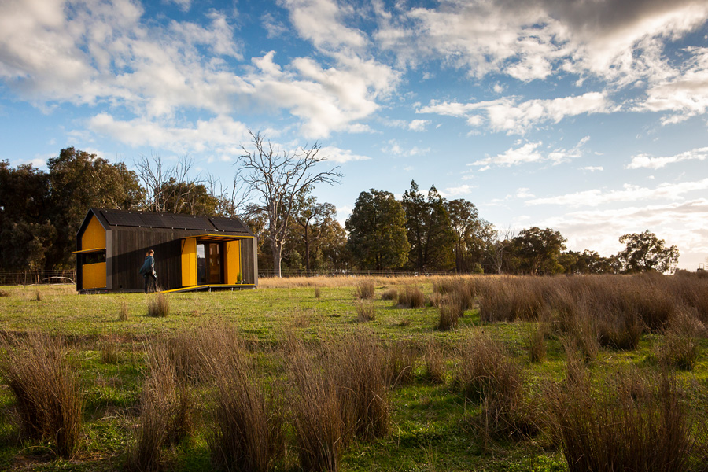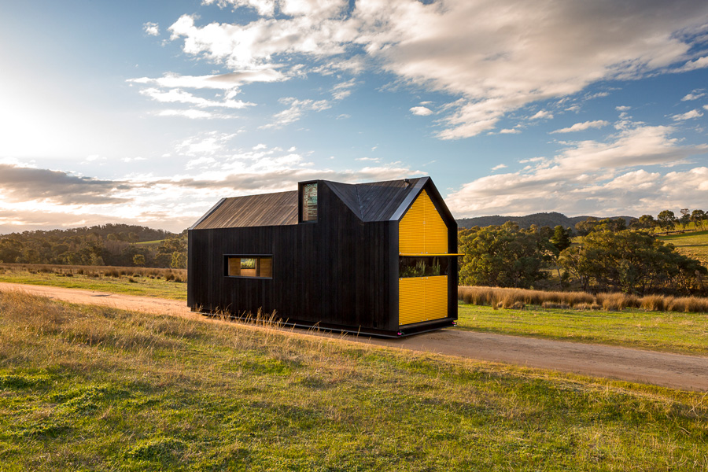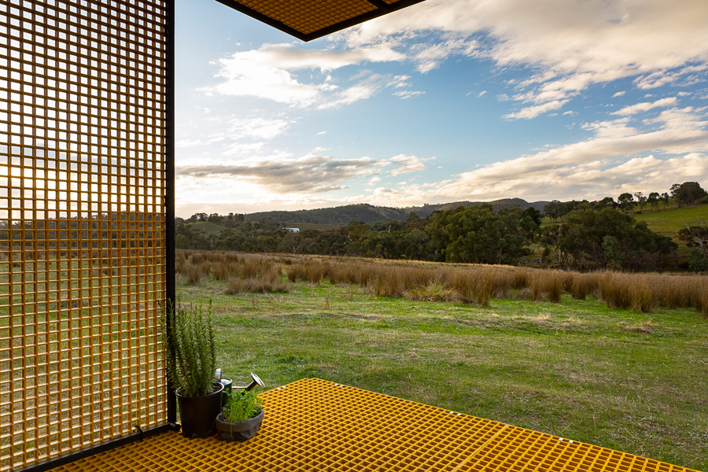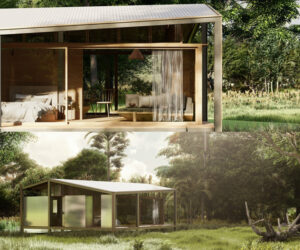Inside the RACV Tiny Home
As our population grows, architects are considering how to not just meet, but satisfy the needs of Australians without further burdening the environment. The RACV Tiny Home, designed by Peter Maddison of Maddison Architects, is a literally small but figuratively great example of sustainable, low-cost housing with exciting potential.
The RACV Tiny Home made its debut at this year’s Open House Melbourne. Designed for a residential context, the RACV Tiny Home champions technical savvy and draws upon timeless principles of design that resonate in projects of any size. We spoke with Peter Maddison about the project and the sustainable aspects of the tiny house movement.
What inspired the design of the RACV Tiny Home?
The form of the Tiny Home was based on the simple gable which has been the iconic shape for “home” since we were kids. It is also an ideal roof angle to allow embedded, photovoltaic solar panels when oriented to the north (35 degrees).
In wanting to extend a house out beyond its transportable footprint (2.5-metres by seven-metres) we came up with the idea of using fold-out pergola and decking to extend the living room. We employed yellow industrial floor grating which was highly rigid and could easily be folded flat into the building when being transported; a bit like the top of a cardboard box opening.
We employed a steel portal frame so as to express the full volume internally. We explored the idea of a tactile materiality with charred timber boards on the outside, raw timber boards lining the interior, cork flooring and felt built-in furniture in collaboration with textile designer Clare Kelder. It was also intended as a showcase technically, with voice-activated systems that control all of the systems in the house. We also endeavoured to make this home function off-grid, by collecting black water, grey water, rainwater and power. It is also able to plug into mains services if required (a bit like a boat or a caravan).
Importantly, we wanted a sense of fun and joy. The house has a Maxwell Smart-style disappearing TV, raised sleeping platform, play cargo net for kids, slide-out dining table, built-in furniture and its own travelling herb garden.
Can you elaborate on the sustainable features of the RACV Tiny Home?
This house is 60 per cent more energy efficient than the average home. It has sophisticated insulation (including phase change in the walls), double glazing, extensive use of wood both in the frame and linings inside and out; all contributing to a sustainable endeavour. It also has high-level ventilation. We used locally-sourced products rather than imported, to keep its carbon miles respectable. By its very nature being small, it goes a long way to making a contribution to the environment.
In your opinion, what are the merits of tiny homes?
Tiny homes are filling market need for low-cost housing which can be transported and lifted into small plots of land. Being affordable makes housing accessible for both the young and also downsizers.
Tiny homes open up the possibilities of utilising the great swathe of quarter-acre blocks in the middle suburbs. Tiny homes can be singular, but also have the possibility of connecting in a modular way – so a house can grow over time, thereby satisfying growing family needs.
How good would it be if when changing location, you could actually take your home with you rather than leaving it behind?
The RACV Tiny Home is now travelling around Victoria, and is still available for tours. To find where it is now, head to: racv.com.au/in-your-home/in-your-home/tinyhome.html
