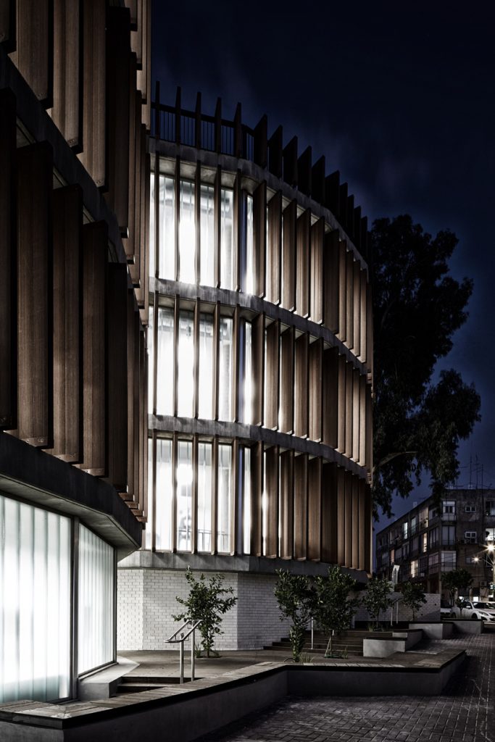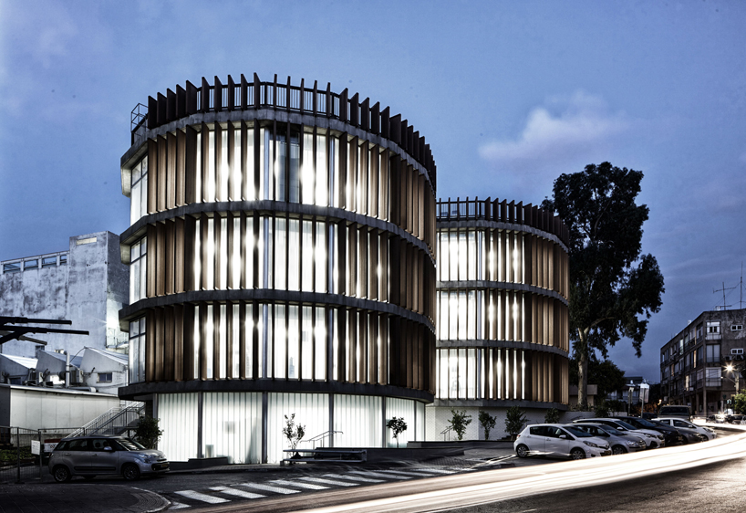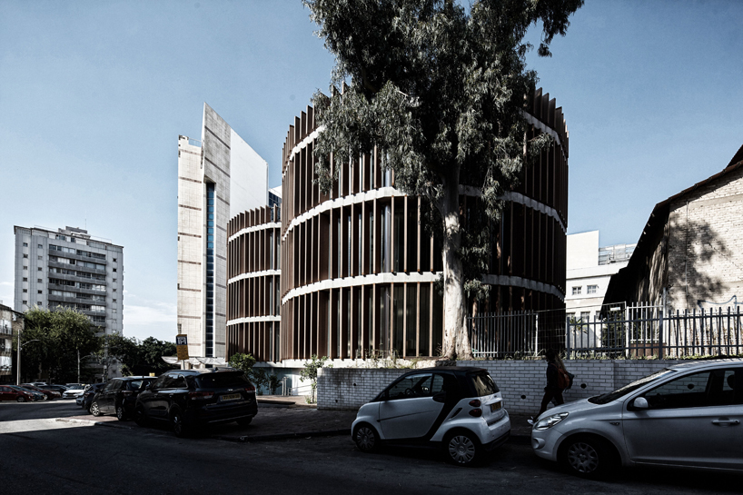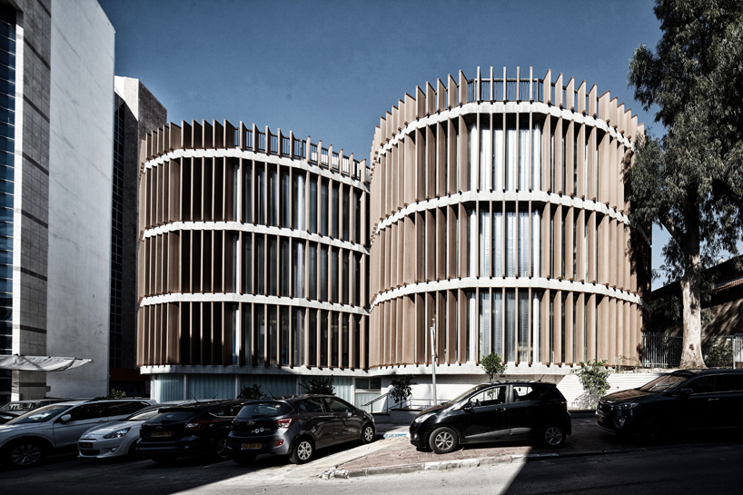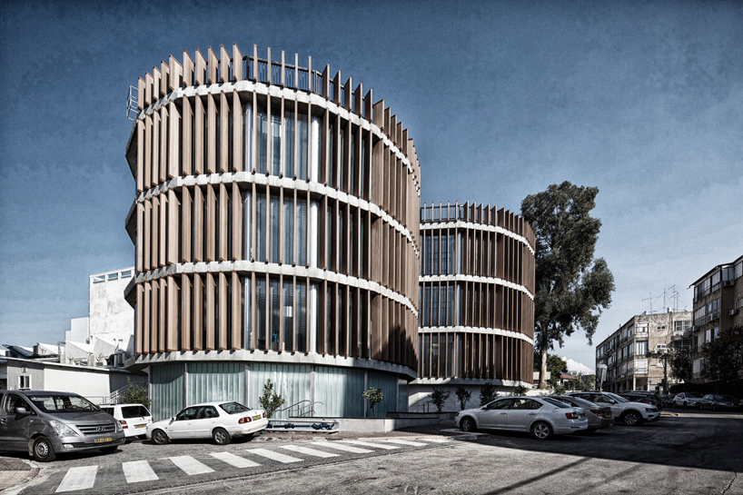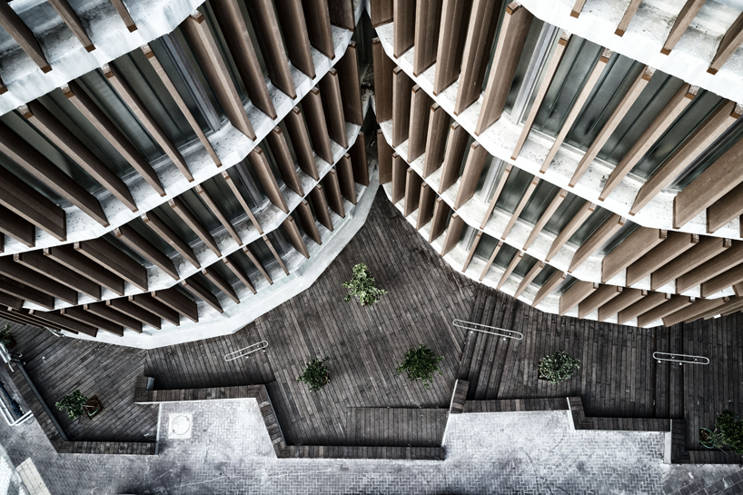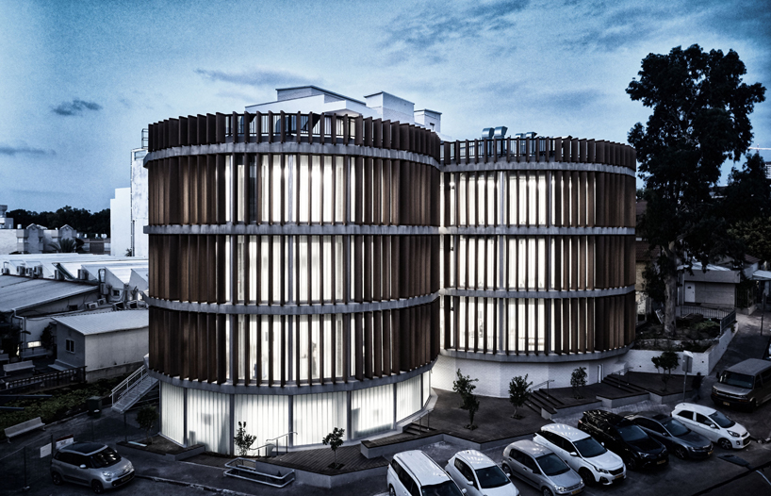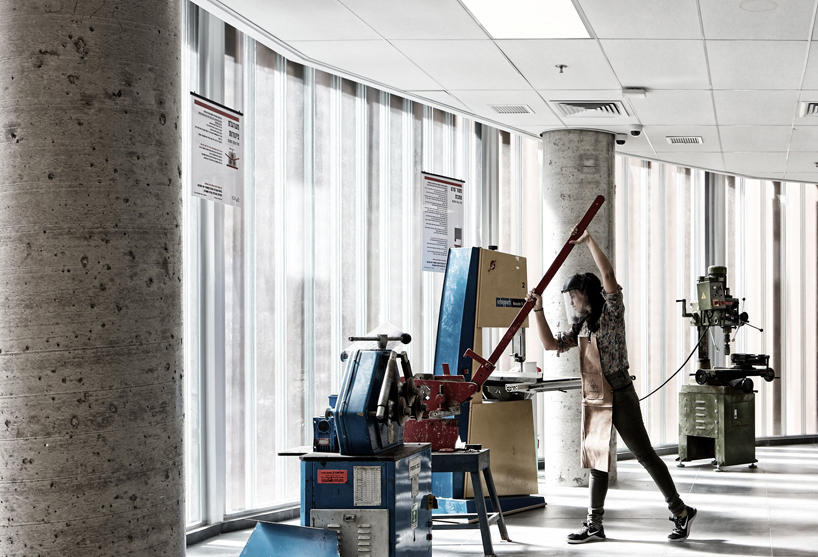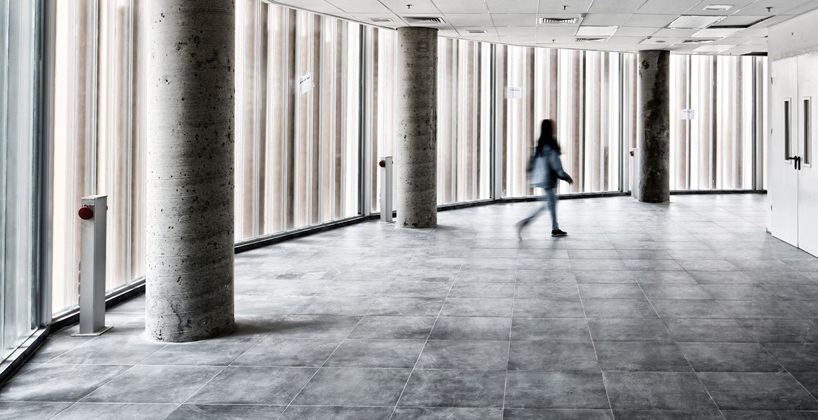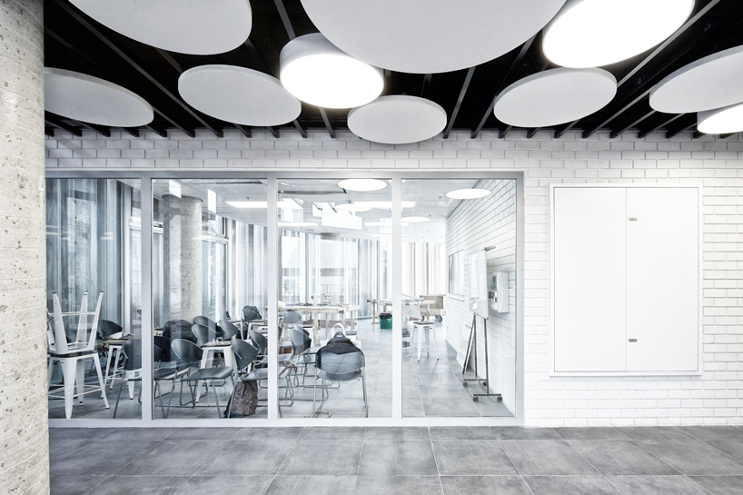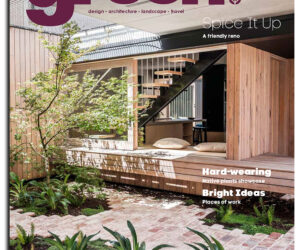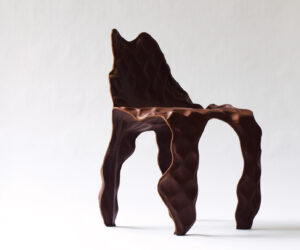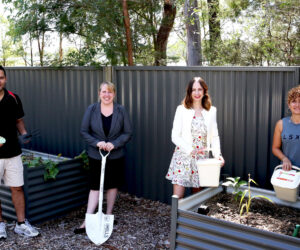Inside ECO-TUBES by Geotectura Studio
The Azriel Faculty of Design’s Workshops building (aka ECO-TUBES) at Shenkar College of Engineering and Design, Israel is part of an overall campus renovation by Geotectura Studio. The building contains workshops, classrooms, offices and galleries with an overarching design emphasis on natural materials and sustainability.
For starters, the new design sought to establish a relationship with students and neighbours alike. Where there once was an old, high wall that faced the street, there is now bamboo decking and citrus trees. The idea behind this decking was to connect with the previously uninviting streetscape, re-conceiving the site as a pedestrian mall of sorts.
The landscape is inspired by historical context. Less than a century ago, citrus groves covered the city; orange, pomelo and grapefruit trees dotted around the site serve as reminders of its natural past. This new urban orchard is productive, too: with the help of bamboo cladding and a planned rooftop garden, these spaces will combat urban heat islands while contributing to the local microclimate.
The building’s unique shape follows the sun’s path and is based on polygonal segments with ecological glass. By virtue of optimising natural light, the workshops within are treated to ideal lighting conditions.
The distinctive vertical louvres on the building’s face are made of a combination of bamboo fibre and recycled plastic. These are designed to shield the glazed polygonal façades from direct sunlight, a necessary feature given the ferocity of the summer sun. In a moment of architectural nous, the building’s less-exposed northern side is without these louvres.
The materials within ECO-TUBES were chosen with similar consideration. Locally-produced silicate bricks were nominated to coordinate with the character of an existing building built nearly a century ago. ECO-TUBES walks the line between preservation and innovation, all while delivering a nurturing learning environment.
