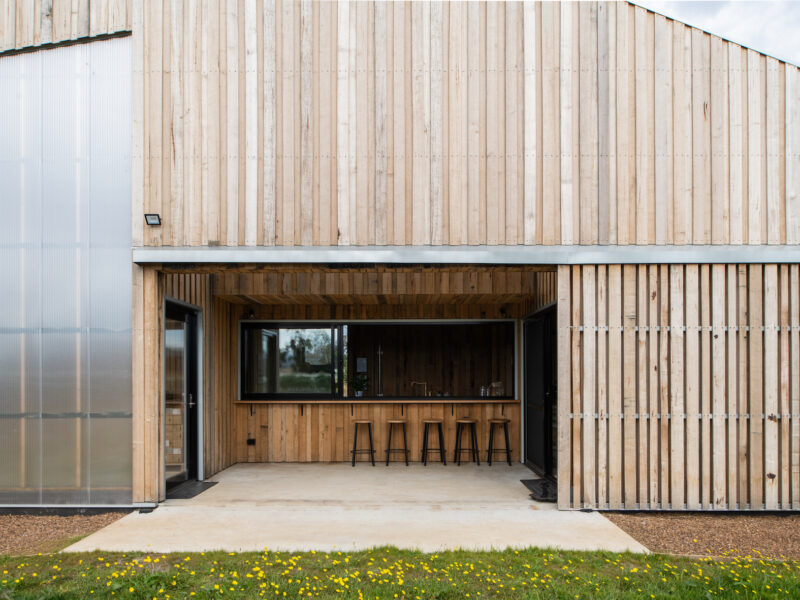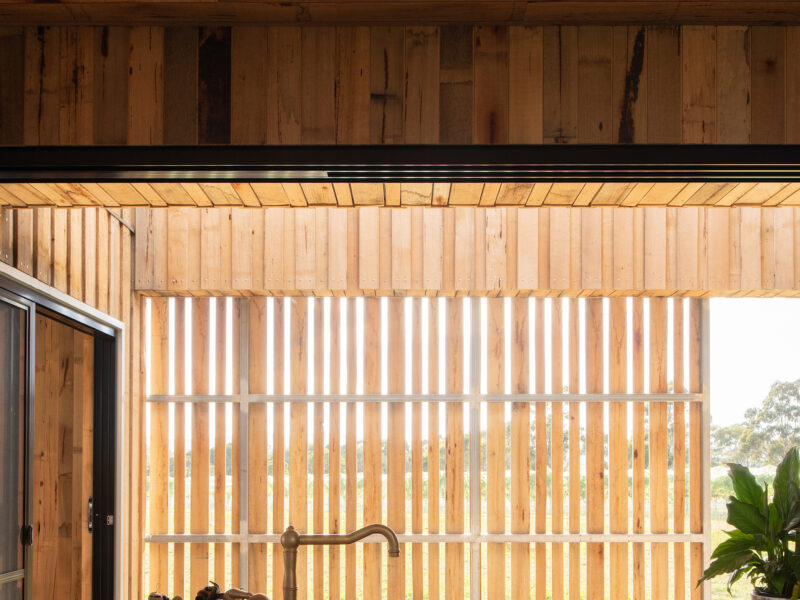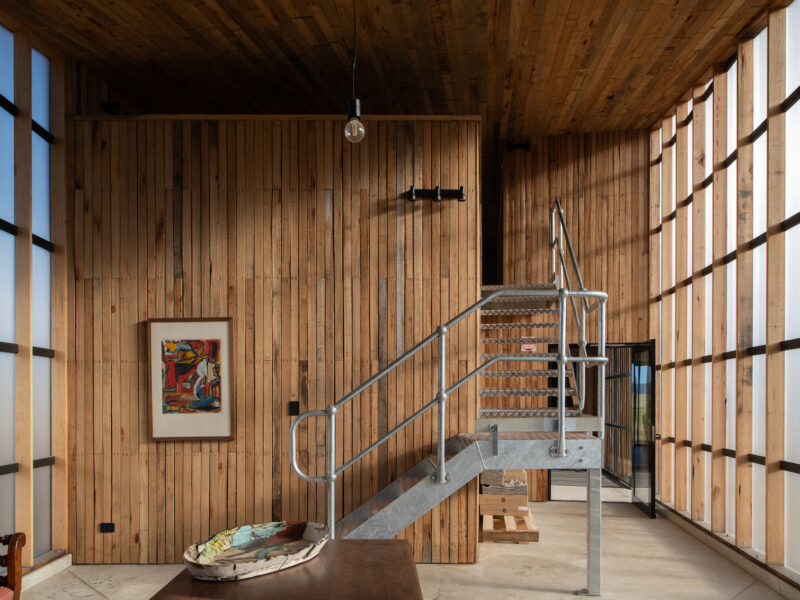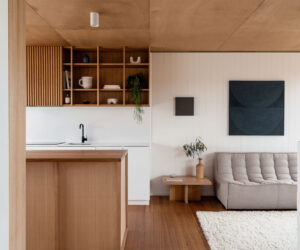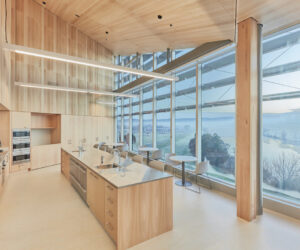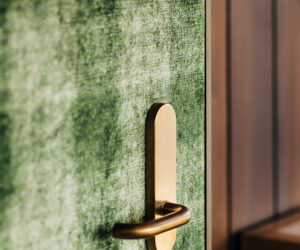Westella Vineyard by My Build Collective
Westella Vineyard by My Build Collective
Resting at the northern end of Tasmania’s Tamar Valley sits the newly formed winery, Westella Vineyard. Taking advantage of the area’s cool climate to specialise in 100% Pinot Noir, sparkling and red wines, the vineyard chose the Northern Tasmanian design and construct team, My Build Collective, to create a cellar door for guests to sample their fine wines and carefully curated Tasmanian tasting menu. To match their hyperlocal offerings, Tasmanian Oak, milled just minutes away from the site, was used to construct an intimate space for guests to peacefully sip and soak up the picturesque views.
Rough and refined
Drawing inspiration from both home and abroad, the clients were inspired by cellar doors in France but also wanted the space to feel like it has always been there, just as familiar to the landscape as the Tas Oak apple sheds peppering the region that have gracefully weathered and aged over the last century. To create this look, My Build Collective Director, Murray Griffiths, explains why Tasmanian Oak was chosen and the innovative approach used to achieve the perfect balance of rough and refined.
“We wanted to incorporate as much local timber as we could. We didn’t see the point in selecting an imported timber when the local sawmill is right up the road,” says Murray.
“We chose green Tasmanian Oak hardwood boards for the exterior of the building, screwed on with stainless steel screw fixings which enable the boards to be individually tightened once the moisture has been eliminated to ensure longevity of the product. The timber has already started to silver off beautifully and will continue to do so with time,” says Murray.
From woodshed to winery
Without reservation, Griffiths knew Tasmanian Oak would be the perfect material to externally clad the winery.
“The way the timber has been seasoned, kiln and air dried, it’s a very stable product. It’s the same timber that has been used in the woodsheds you see in this area in paddocks. Some of them have been there for 100 years or more. We had our builders go out and look at those sheds to see the lining boards first-hand. We wanted to recreate that look and knew that this material would have the same longevity and stability,” says Murray.
To bring light into the space a honeycomb perspex product called Ampelite, was used on both sides of the building. To accompany the partially sheer material, large sliding doors set on steel frames and lined with generously spaced vertical Tasmanian Oak shiplap, were used to allow light to enter and views to be enjoyed when the doors are pushed to the side.
“The spaces between the boards are wide enough that you can see through. If you’re on the inside of the winery in the morning, the sunlight that streams through the slats on the sliding doors is beautiful. It really is quite stunning,” says Murray.
Local edge
Sourcing timber from local mill Woodley and Co. for the interior, rough sawn feature grade Tasmanian Oak was chosen for the wall and ceiling lining, carefully end-matched to give a seamless waterfall effect.
“We selected logs that were slightly imperfect and would have otherwise been used for wood chips. The timber is beautiful, you can see a lot of gum vein and even the red sap of the timber on some of the boards which gives the feel like you’re on the inside of a wine barrel,” says Murray.
Chosen for its longevity, locality and beauty, Murray also shares it adds to the story of the site.
“We wanted to have that local edge and create a true local feel to the space. The clients love that they have a story to share with their guests, and the timber is a part of that story. The timber used in the build is from a local mill that’s been there for generations, the joinery in the tasting room was completed by a local who lives nearby. While they’re selling wine, they’re also telling a great story that establishes that sense of place,” says Murray.
