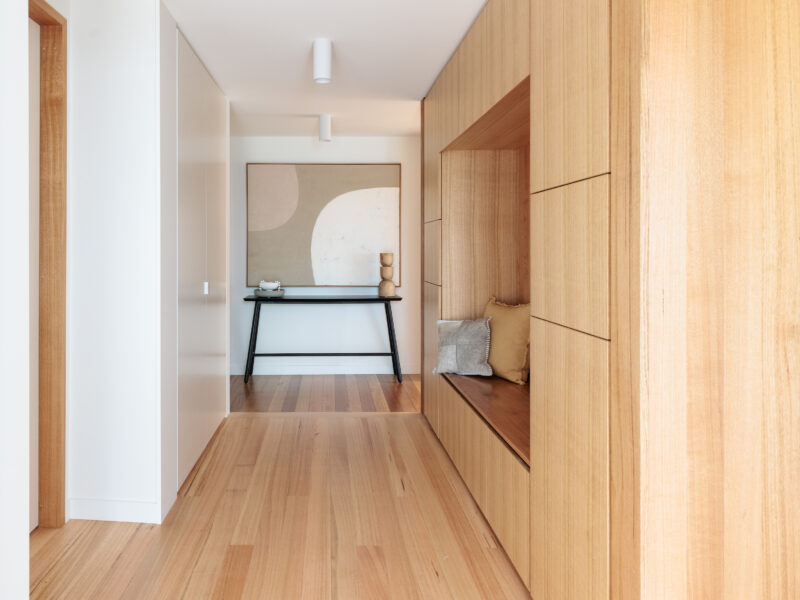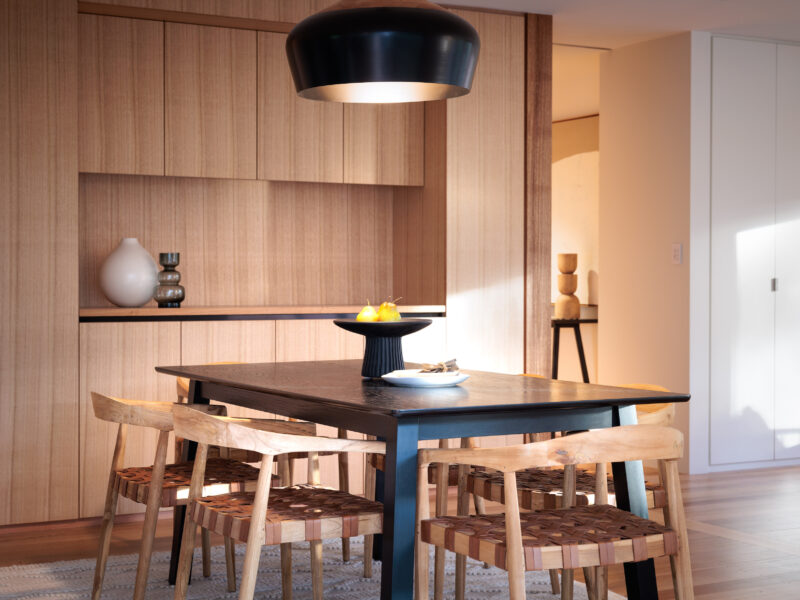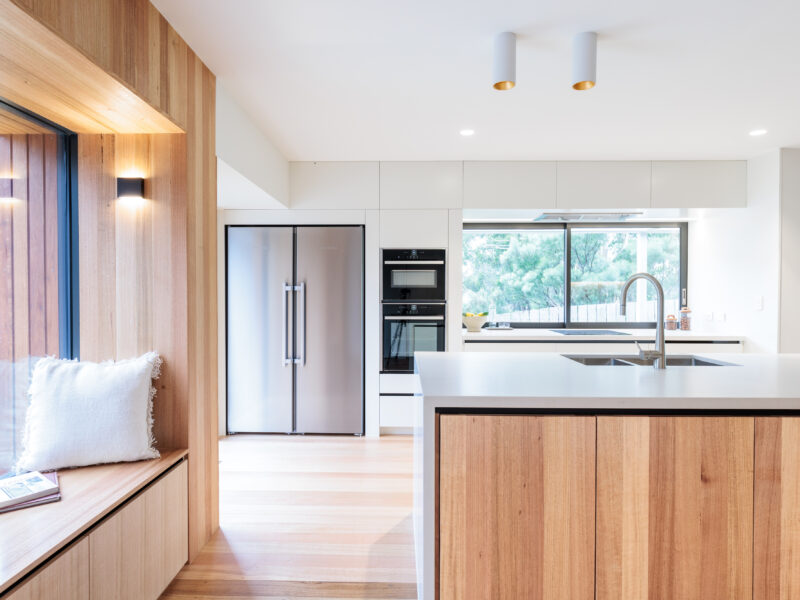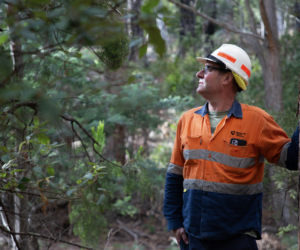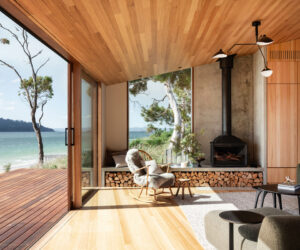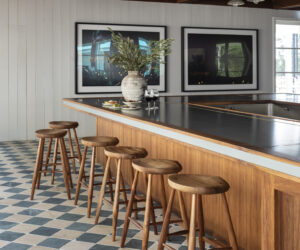Nelson House by Biotope
Originally built in the 1980s for use as a family home in Hobart’s suburb of Mt. Nelson, Nelson House was in much need of an update. With the children now grown and out of the house, the retired owners wanted to create an oasis that they would be able to call home for the next chapter of their lives. With sustainability at the front of all design decisions, the couple chose to keep the existing house but wanted a complete overhaul and restructure of the interior. Calling upon the help of Rosa Douramanis from Hobart architecture studio Biotope, the home has received a bright and sunny update that capitalises on both natural light and natural materials.
Expanding upon the bones of the home, Biotope added an extra 40 square meters to create a spacious but organised flow within the interior’s new open-plan concept. Knocking out walls and restructuring the layout to take advantage of the sun’s positioning throughout the day, the new layout sought to invite as much natural light and warmth into the home as possible. Being avid gardeners, Biotope carefully positioned the outlook of each room to capture the owners’ careful landscaping, towering eucalypts and kunanyi resting in the distance.
Embracing the old
With Tasmanian Oak floorboards already underfoot in several areas of the existing design, to Biotope’s delight, after forty years of wear and tear, the boards were still in excellent condition.
“We reinstated all of the Tasmanian Oak floorboards in the house, only minor patching was required to bring them back to life. Where we added new Tas Oak flooring, we kept the detailing consistent with the original boards and used a natural clear finishing over the top to show off the grain of the timber,” says Douramanis.
Sun dance
Choosing a minimal Scandinavian aesthetic in the new design, the sun dances around the space, bringing each room to life as the warm rays reflect off the crisp white walls and Tasmanian Oak floors that flow throughout.
In addition to the flooring, Tasmanian Oak was also specified in the custom joinery throughout the home, with both hardwood and veneer being used. Framing the natural beauty of the lush Tasmanian outdoors like a picture, Tasmanian Oak was used in all of the window reveals throughout the home.
“We wanted to find a balance between the minimal, white look while also bring warmth into the home. Timber is a great material to achieve this, and especially in this case, the light tones of Tasmanian Oak were the perfect match to the Scandi design theme we were going for,” says Douramanis.
“I liked the idea of retaining the story and history from the original home and taking cues from the existing use of timber. There was a restraint in how we used it but it’s beautifully highlighted in spaces like the window seats and storage spines.”
Tasmanian Oak: a recognition of place
Having practiced architecture for over 25 years in Tasmania, Douramanis is a veteran in the industry and is no stranger to using Tasmanian Oak in her projects. Some of her latest projects include the revival of a pair of row houses dating back to the 1840’s as well as the highly popular Lake House, which received several commendations at the 2020 Tasmanian Architecture Awards.
“I like the story of using Tasmanian Oak. It gives a sense of place because it’s from here, it’s grown here and has the important aspect of sustainability. As much as possible, I will always use it,” says Douramanis.
