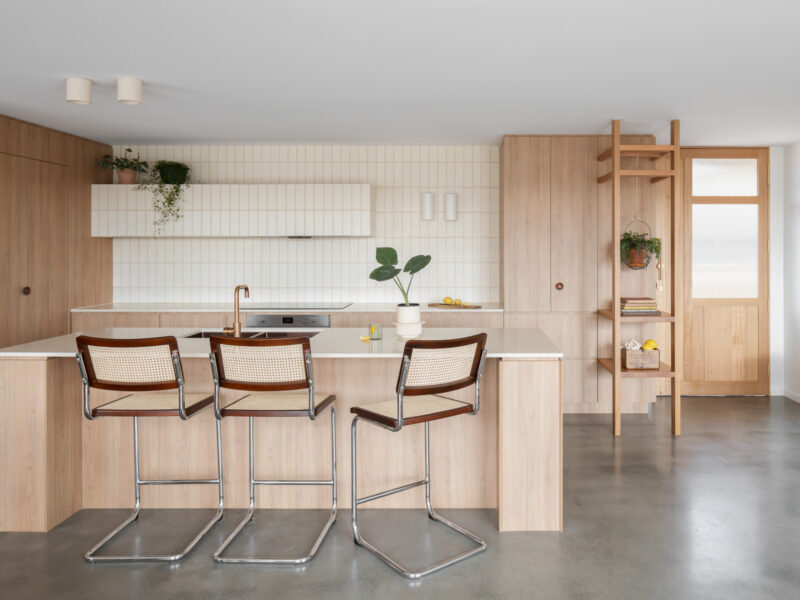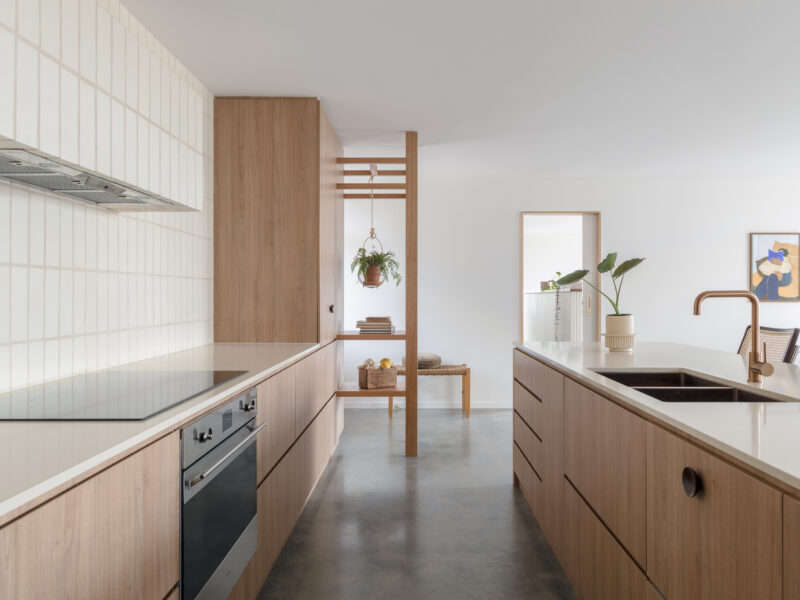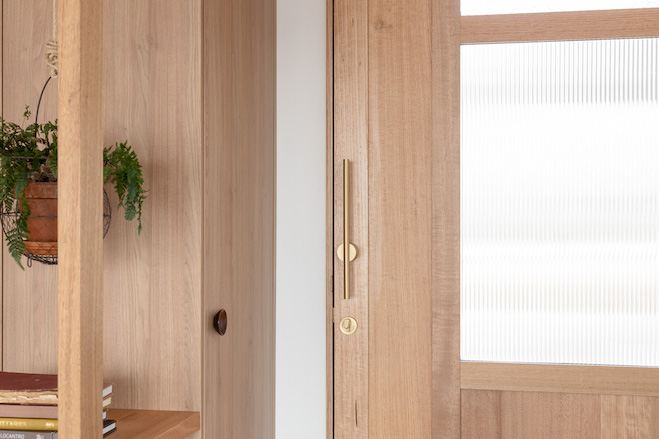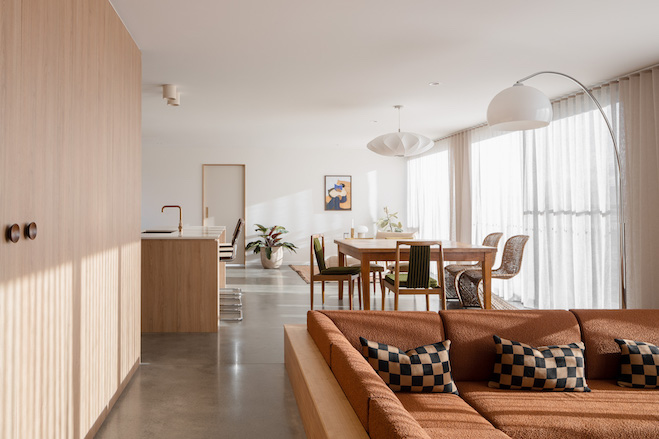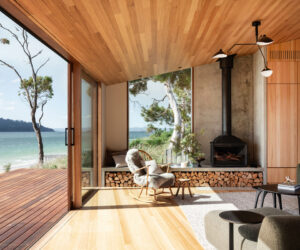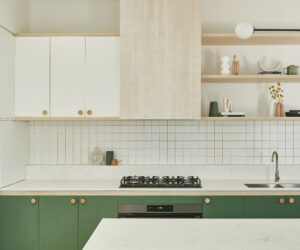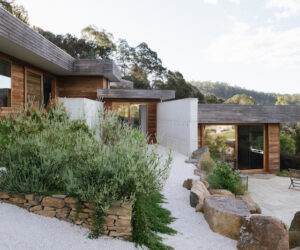The We Ponder Home by Align Architecture with SAXON HALL architecture
Creating a handful of beautifully considered and finely constructed projects across the state of Tasmania, emerging architect Saxon Hall has been busy honing his craft in architecture & design for the last decade. Prior to establishing his own part-time practice Saxon Hall Architecture, Hall previously worked at one of Hobart’s leading architecture studios Morrison & Breytenbach Architects, where his inspiration to explore the limits and applications of Tasmanian Oak was ignited. Collaborating with a breadth of designers and tradespeople on his latest project, We Ponder House, Hall’s passion for using products low in embodied energy called for the use of Tasmanian Oak. Sustainability was also top of mind. As a nod to the state’s extensive use of the prized local timber in agriculture sheds that spot the scenic landscape – Tasmanian Oak was used for the home’s exterior but done with a modern and abstract twist.
Passive design
Moving to Tasmania at the beginning of 2020, the homeowners settled on a 1.1 ha of vacant land in the scenic suburb of Sorell. Mindfully positioning the home to take in the area’s stunning views, Hall and Tasmanian architecture studio Align Architecture, also ensured the majority of the home’s glazing faced the north to take advantage of passive solar design principles.
Principal and certified Passive House architect Michael Loubser of Align Architecture has been honing his knowledge and skill set in passive solar design for a number of years, focusing on Passivhaus and healthy building materials. He emphasises that the incorporation of both passive solar design and Passivhaus principles into the We Ponder Home was essential to maximising the user’s comfort, particularly during colder months.
“The home incorporates a waffle pod slab to provide a simple yet insulated structure that also acts as a thermal bank. The team incorporated one of the leading building wraps, Pro Clima, to enable the building to withstand natural weather exposure and control the elements during construction, at the same time improving the airtightness of the home. In addition, the home uses bulk insulation in the walls and ceiling, using 80% recycled glass, as well as double-glazed windows and door units throughout,” says Loubser.
A classic timber, a contemporary approach
Designed in collaboration with the homeowner, a lighting and interior designer Rose Kiselev , the interior delights with elements of mid-century design, masterfully tied together with a minimal and neutral-toned palette. Reflecting this sleek and earthy aesthetic, Tasmanian Oak was chosen to clad the long rectangular-shaped structure. Having clad home exteriors with Tasmanian Oak before, Hall says the use of the timber for the We Ponder House was a visual celebration of the apple sheds that are rooted within the Tasmanian culture.
“Driving through places like Tasmania’s Huon Valley, it’s very common to see old agriculture buildings like apple sheds or shearing sheds clad in Tasmanian Oak that have been there for at least 100 years. We wanted to create a contemporary approach to this which is why we went with rough-sawn Tasmanian Oak.
“With the We Ponder House, we took an abstract approach to the traditional board and batten method. Typically, in an old ag shed, a wider board is fixed to the wall frame with a narrow covering board, but with this project, we inverted the concept and used smaller battens fixed to the frame and wider boards sitting on top and placed the boards vertically.”
“Not only do you get a deep and strong shadow line from applying the boards in this way but it also allows for air ventilation between the boards which works with Tasmania’s cool and damp weather, especially in the winter season,” says Hall.
Going green
Despite starting the build amidst the Covid pandemic when building and construction materials were at a premium, the project was completed within 10% of the budget. Without having to worry about shipping costs, wait times and timber treatments, Hall says sourcing local rough-sawn Tasmanian Oak helped keep costs down.
“Normally if you’re using kiln-dried timber boards in your project they have to go through the milling process, then they’re dried, packaged up and sent to the site. Using green boards, you’re skipping most of these steps which makes it quite economical, especially when the timber you’re sourcing is coming just minutes from the project site.”
Looking at past projects completed under Morrison & Breytenbach Architects Director, James Morrison, who first shared the unique inverted board and batten methodology, Hall put his own carefully considered take on this innovative installation process.
“Using green boards requires a level of precision and a focus on detail. The boards and their placement were measured to take into account the level of shrinking that happens when you use green timber. We also made sure the ends of the boards repelled water to avoid swelling and were quite particular in how we fastened the screws.”
“Just like any ag building that’s done in green timber, you’re letting the timber take the path it’s going to take. It’s not going to silver off evenly because each side of the home will be experiencing the elements differently but I love seeing a material take its own path and tell its own story in the natural environment. This building will last a lifetime and will blend beautifully into the Tasmanian setting,” says Hall.
High-quality, low-energy
Inside, Tasmanian Oak hardwood was used to welcome the owners and guests through the large main front door, for the door jambs, on the master bedroom bedhead, in the custom shelving throughout the home and for the living room’s sunken lounge centrepiece. Using the favoured timber in featured applications for the home’s interior as well as lining the home’s exterior, Hall says selecting sustainable materials for the project was important to the project brief.
“Sustainability can be such a broad term and can mean something different to everyone. In our practice, using materials low in embodied energy is essential to sustainable design and was an important aspect of the We Ponder House. The embodied energy saved by using a timber that’s been grown and milled within minutes of the project site would be massive.”
“Paired with the use of locally sourced timber, we used an industry-leading insulation system and passive solar design principles which will greatly reduce the overall energy consumption of the house. Not only is the building performance high but the combination of quality and durable materials speaks to the longevity of the home,” says Hall.
