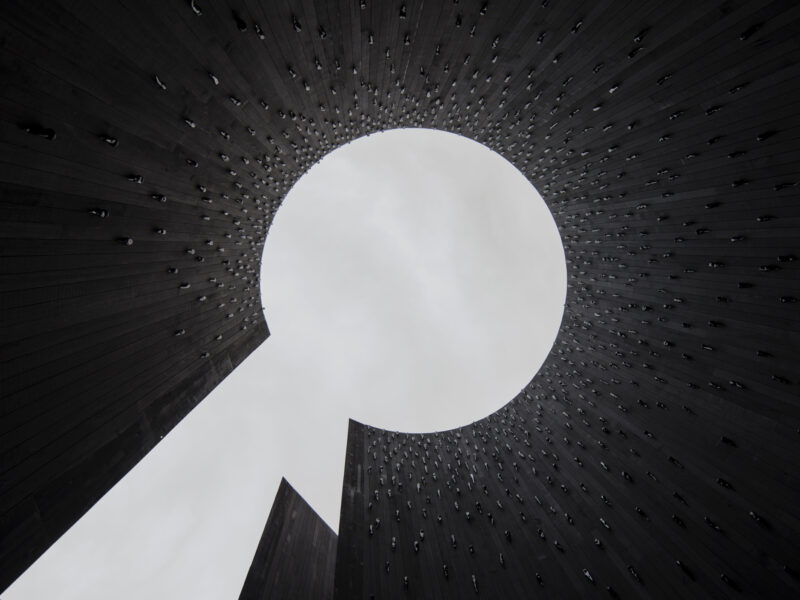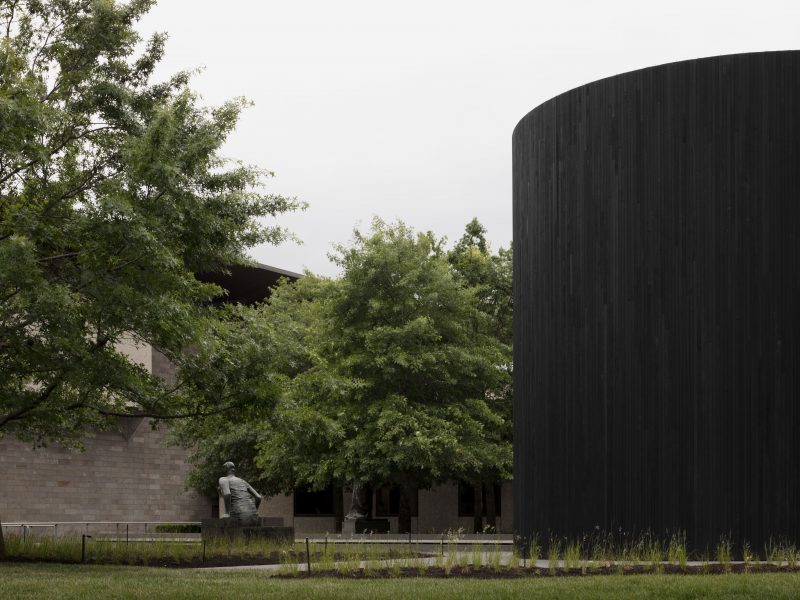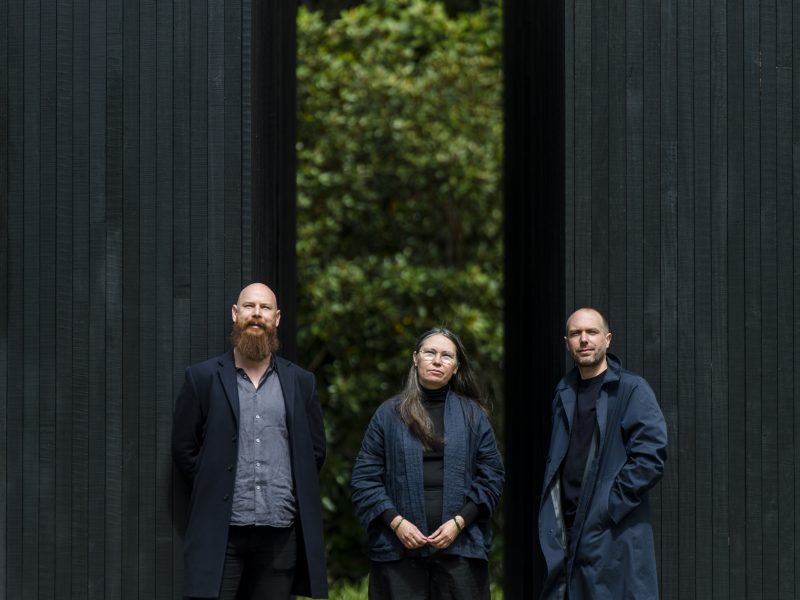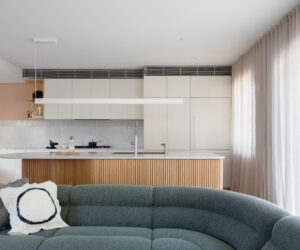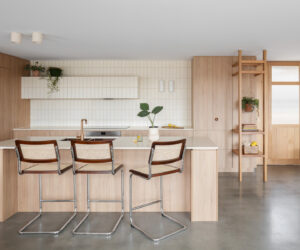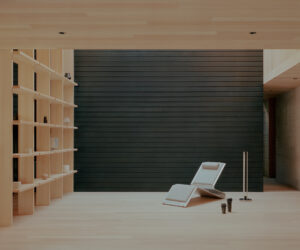NGV structure made entirely from Tasmanian Timber
The annual architecture commission at the National Gallery of Victoria (NGV) is unique in Australia and highly prestigious. It is a blind competition with an open brief, providing freedom to architects and architecture students from across Australia to test their submissions on merit alone – letting their ideas and creativity with materials and design compete on a level playing field. The resulting structure is on exhibit for six months. In Absence, the 2019 installation, supported by Tasmanian Timber, officially launched on November 26.
In 2019, the fifth year of the installation, there were over 100 submissions. The submissions are judged by a heavy weight group of the country’s leading architects and exhibition professionals.
Edition Office, a practice that was founded just three years ago, in collaboration with Nukunu and Kokatha woman and artist Yhonnie Scarce, was the 2019 winner. Director Kim Bridgland says it is an honour.
“This is an incredible opportunity to be a public voice, to speak about architectures’ role in the community and what it means to the contemporary Australian individual,” he said.
“The NGV is a publicly loved institution that provides a big platform to speak to a diverse audience. We wanted to engage with this competition because we saw an opportunity to create a project that could give presence to a critical political and cultural conversation.”
Bringing to the Fore Australia’s Redacted History
“In Absence” has been designed to bring to the fore Australia’s redacted history. It is a cultural sharing platform where truth telling, and knowledge sharing can help bridge the gap between the two different sides of our country – our colonial and indigenous history.
“We generally have an understanding of our history in Australia that is far from complete,” says Kim. “In Absence refers to that void. Adding removed elements back into our countries narrative is incredibly important to bringing our community together.
“This was a rare opportunity to give physical presence to these memories.”
Over the next 6-months, the structure will facilitate lectures, panel discussions, storytelling and culture and knowledge sharing.
In Absence is a 10-meter wide, 9-meter high cylindrical structure made almost entirely from Tasmanian timber with surrounding gardens of grasses that the Aboriginal people managed as grain crops to be ground into flour. The inner form of the structure speaks to the permanent homes and villages of the Aboriginal people.
The Importance of a Home-grown Material and Carbon Neutral Design
“It was incredibly important to us to use home grown material and we wanted to use Eucalypt. The timber is rough sawn and raw, and stained black. The circular form and texture of the slender boards feels like the skin of a large tree,” says Kim.
Tasmanian Oak Classic Grade was used, which is highly regarded for internal applications but is often overlooked as an external timber, but when coated and maintained correctly it is a great locally sourced choice for this application.
“From the two inner chambers, the only view of is of the sky. Light shines downs through the two chambers, shifting as the sun moves through the day. When you are 9 meters below it is very evocative.”
To help bring the project to fruition within the set budget, Tasmanian Timber donated materials and provided financial support.
“We are so thankful to Tasmanian Timber for getting behind the project,” says Kim.
Using timber in their projects is incredibly important to Edition Office. As a practice, they are committed to carbon neutral design, so they select their materials very carefully and source locally as much as possible.
“We work with detailed data sets created by the University of Melbourne which maps the lifecycle of every building material from its origin to the construction site. We quantify the carbon footprint of the structure while designing it and provide our clients with a report and details on how to offset any carbon through tree planting.”
“Timber is our primary ingredient because forests are drawing down and holding carbon, so harvesting cycle after cycle is incredibly important. But the benefits of using timber are wasted if it is transported across the world.”
In addition to the prestigious NGV installation, Edition Office have just been awarded the 2019 Dezeen Emerging Architect of the Year Award in London, which recognises the International Emerging Architect of the Year.
