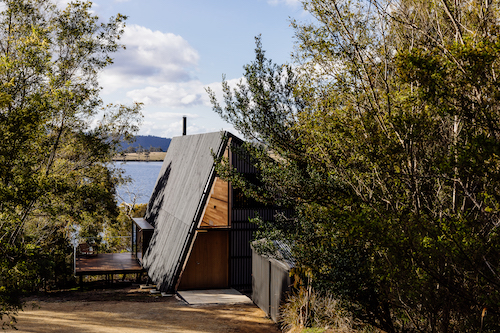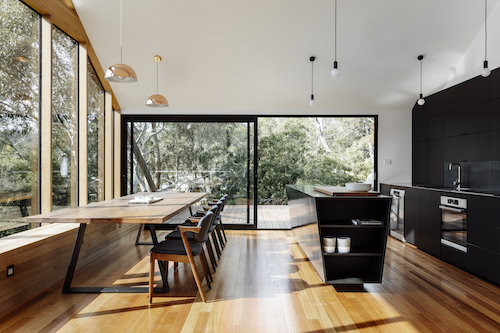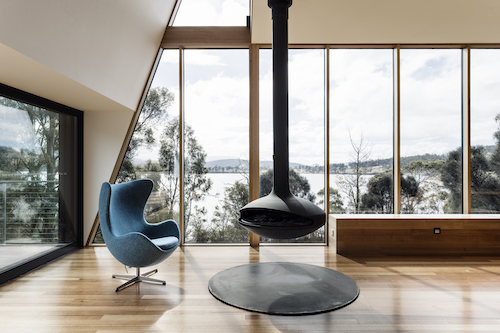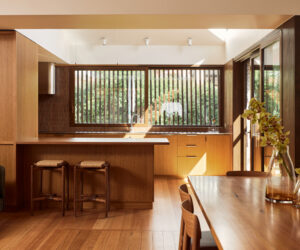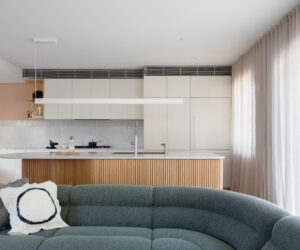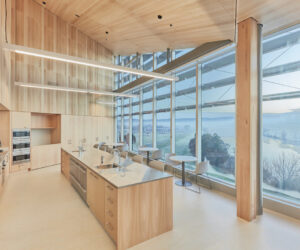A Tent Pitched on Bruny Island
With the only plans in the brief being to take advantage of the mountain and the pristine water views of Tasmania’s Bruny Island, Dock4 Architects decided to pitch a tent. And not just any tent. A tent of architectural perfection. Modest in size but filled with geometric angles, character and modern charm, the award-winning Apollo Bay House blurs the lines between indoor and outdoor living. Creating an oasis for its Melbourne hailing residents, Dock4 brought the outdoors in with the use of Tasmanian Oak throughout the home and the clever use of translucent triple-polycarbonate to act as a ‘tent skin’ allowing the ample light to filter throughout the home.
The site of the Apollo Bay House already had a three-bedroom home with a pitched roof. Wanting to reuse as much of the existing home as possible, the new design absorbed the old space and exaggerated the angle of the roof. Sharpening the angle, Dock4 Director, Richard Loney explains how they played with stretching the shape already in place.
“The original building had a gable roof, so we projected this roof all the way down to the ground and brought it higher in the air to create a long sloping angle. The angle of the house helps generate circulation throughout the space and created a sculptural form that’s less linear,” explains Loney.
Aesthetically Pleasing and Readily Available
In addition to the triple-polycarbonate layer of the side of the home, a variety of materials were used externally and internally to create depth and interest, including Tasmanian timber. Using locally harvested Tasmanian Oak, the sturdy Tasmanian species was specified for the floors, feature walls, window frames, benches and on the floating staircase. And this isn’t the first project where Richard Loney has used Tasmanian Oak- he says it’s his first choice on all of his projects.
“We use Tasmanian Oak on almost every project. We try to source as many local products as possible and it also helps that you can get a good price on it. We also find that it’s easy to work with, easy to saw and when used for flooring or walls, it stays really tight,” says Loney.
High Feature on Feature
While geometry and precise measurements were a key part of the creation of the house, the entry to the home offers the first glimpse of the floating staircase- that Loney explains was perfectly imperfect.
“I love the sculptural feeling of the staircase, it looks as if it was almost carved into the side of the wall. In addition to the prime grade Tas Oak stairs, we wanted to use classic grade Tasmanian Oak on the feature wall beside the staircase to showcase the timbers natural imperfections. As you walk up the stairs you have this beautiful, textured wall that shows off the grain and knot of the timber which is really nice,” explains Loney.
