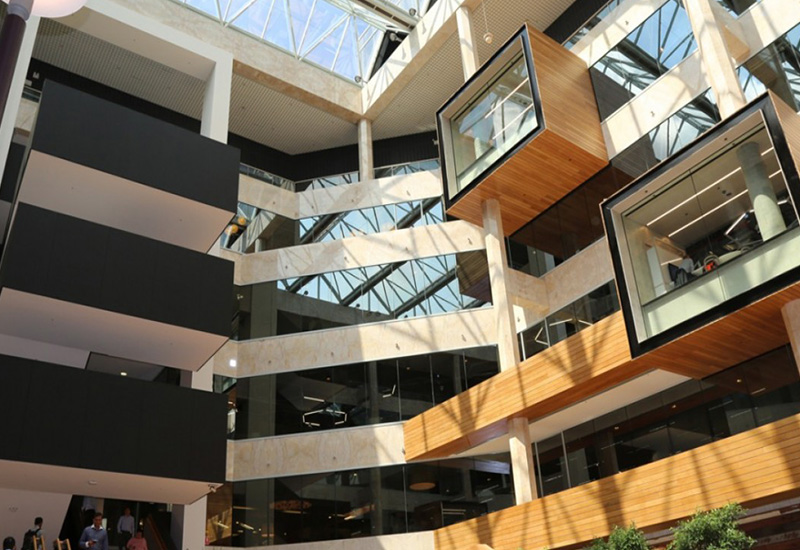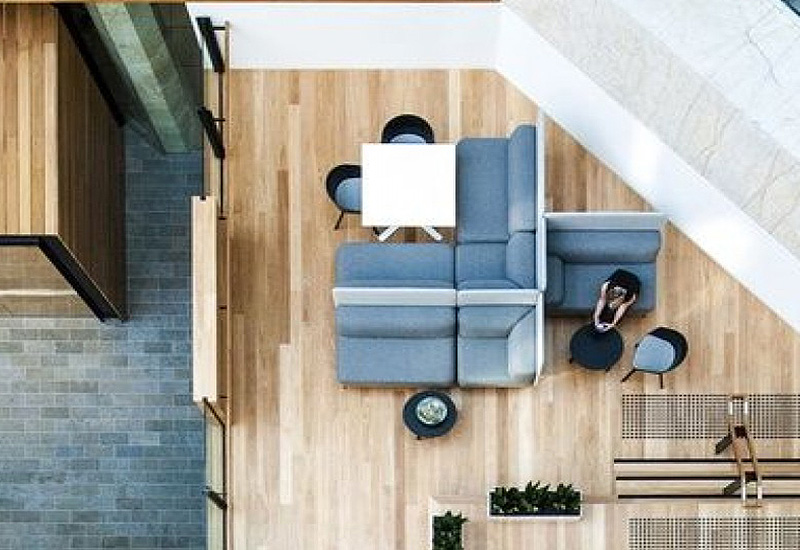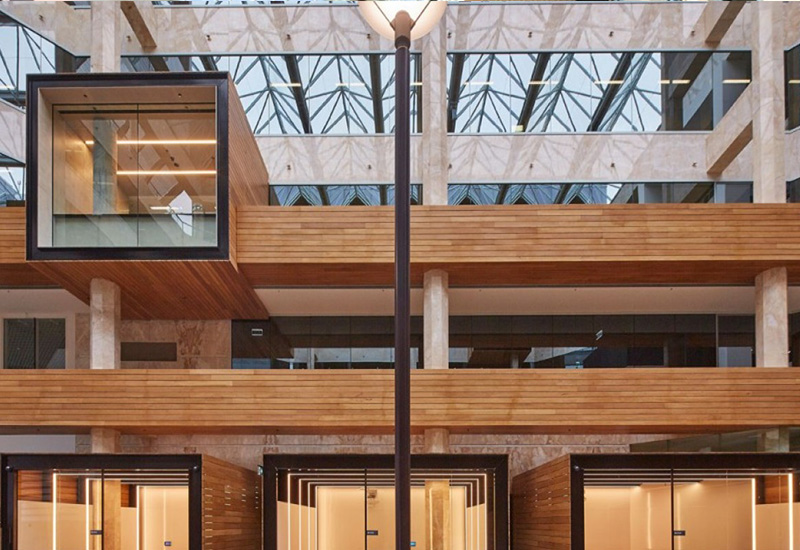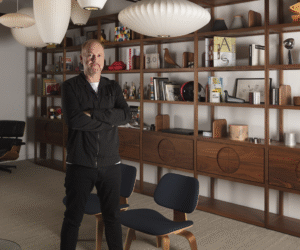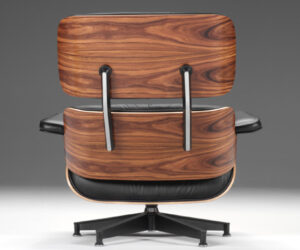Living On Project | Westpac’s Sydney Headquarter
In line with the disruptive, insurgent market forces in play across the financial services sector, Westpac wanted to embrace the spirit of innovation and new ideas through the redesign of its headquarters in Kogarah, New South Wales. Core to this desire was a greater prominence for the company’s ongoing sustainability agenda – however, the prospect of a new headquarters offered the opportunity to harness this brocks and mortar asset and use it as a shining real-world example of the change that Westpac wanted to see in the world. As one of the leading forces in Australia’s banking sector, the build of Westpac’s new headquarters by HASSELL stands forth as a shining instance of leading by example, calling upon other large financial institutions to reconsider how their assets and operations have pressing ramifications for the country’s ecological and human sustainability.
Since the project’s commencement in 2015, the design of Westpac’s headquarters was devised under the concept of “operating like a 200-year-old start up” – a clear indication of Westpac’s goal to remain true to its legacy of premium financial services, operating today at the cutting edge of technology and workplace behaviour. In collaboration with HASSELL, Lendlease and Living Edge, the project creates, in the words of HASSELL’s design team, “something unexpected for a bank.”
“This collaboration has revitalised the 25-year-old St George Bank headquarters in Kogarah, Australia, turning it into an open, dynamic workplace and innovation hub to inspire fresh ideas.” – HASSELL.
Breaking from tradition in order to offer end users a more dynamic and human-centric workplace, the design of the new Westpac headquarters celebrates the new frontier of modularity in commercial design. Wherever the eye alights, new possibilities for flexibility abound. Take, for instance, the central office’s open-plan design. Containing sliding walls, multi-purpose modular furniture and partially concealed digital display screens, employees can now feel free to alter and arrange their workplace to suit either the task at hand, or the modes of behaviour that best suit their workplace habits for greater efficiency and prolonged productive output. Also offering the possibilities for individual focused work or more amorphous collaborative engagement, the multi-purpose aspect of such spaces demonstrate a more cautiously identified use of assets throughout the whole project – making smaller spaces work harder, rather than inflating the floorplate (and, thus, the carbon emissions such expansion generates) unnecessarily.
This central, buzzing space – aptly named ‘The Hive’ – was, “inspired by our [HASSEL’s] design for the rest of the workplace – making innovation and interaction part of the buidling’s DNA.” Accompanied by breakout furniture arranged in loose clumps or the suite of team tables, collaboration lounges or individual workspoints, smaller spaces are supplemented at every turn with choices for more expansive team-oriented locations.
Among these, the creation of a ‘wellness centre’ registers Westpac’s commitment to bettering the health and wellbeing of the site’s end users. In recognition of the growing influence for more human-centric sustainability measures to be incorporated into the master planning of commercial environments (prompted largely by new certification systems such as those offered by WELL that focus on human and environmental sustainability hand-in-hand), this wellness centre helps to blur the lines between the concepts of ‘corporation’ and ‘community’. Now, Westpac staff are united by their common goal of better working practices, better psychological support and better physiological comfort – no matter where they are, what they are doing, or how they choose to do it. What’s more, Westpac and Cox both view this wellness centre as a key driver in ensuring that the company can continue to recharge, rejuvenate and support its employees’ efforts in creating those innovative products that give the financial services provider a competitive edge in a very saturated market.
Throughout, the project’s ample natural lighting, internal fauna and organic material palette all nod toward the biophilic turn that design thinking is currently ondergoing. Offering a greater connection to not only ‘nature’ (in abstract), the specification and attenuation of glass facades help to further integrate the project into the site’s own ecology – connecting Wespac’s employees to the surrounds of Kogarah in a very meaningful way. Further integration into the area’s surrounds are evident in the blurring of boundaries that previously existed between the neighbouring hospital and colleges, now making the building more accessible to all current (and, importantly, prospective) clients of the Westpac bank.
“We’ve achieved that by recreating the atrium as a light, bright ‘laneway’ that is better connected to the street. It has been designed as a hub to attract the local community, businesses and Westpac partners, giving them a space that’s stimulating – like The Hive within the building – and supports a variety of uses.” – HASSELL.
At Living Edge, we hold innovation very close to heart – it affects not only every brand or design that we supply to the Australian market, but also affects the very core of how we operate and collaborate with the local architecture and design community. As one of the central drivers of LivingOn, innovation within the space of environmental and human sustainability will continue to inspire our efforts to create a more sustainable built environment, and promote change within our combined industries. Our collaboration with HASSELL and Westpac touches upon this core ideology. Providing a new, human-centric but also business-centric environment that Westpac’s employees will feel empowered and supported by stands as an exemplar of LivingOn’s combined approach to sustainable design and business.
Location: Sydney, NSW. | Designer: HASSELL
