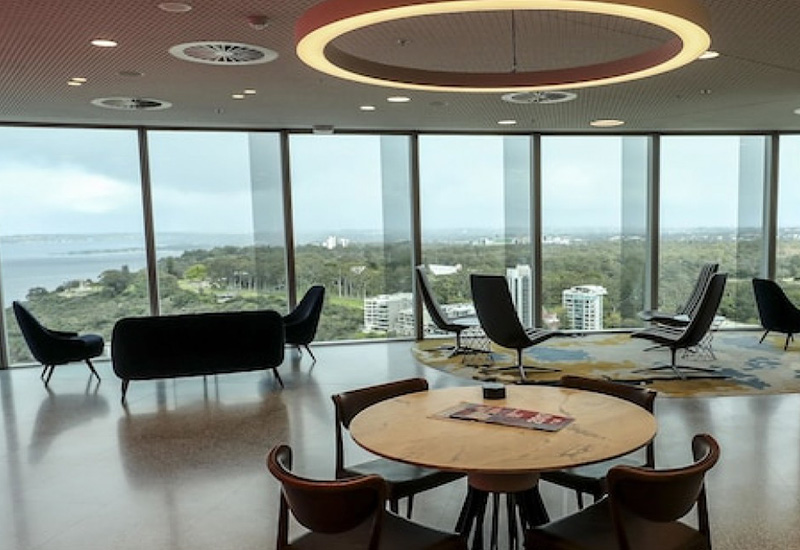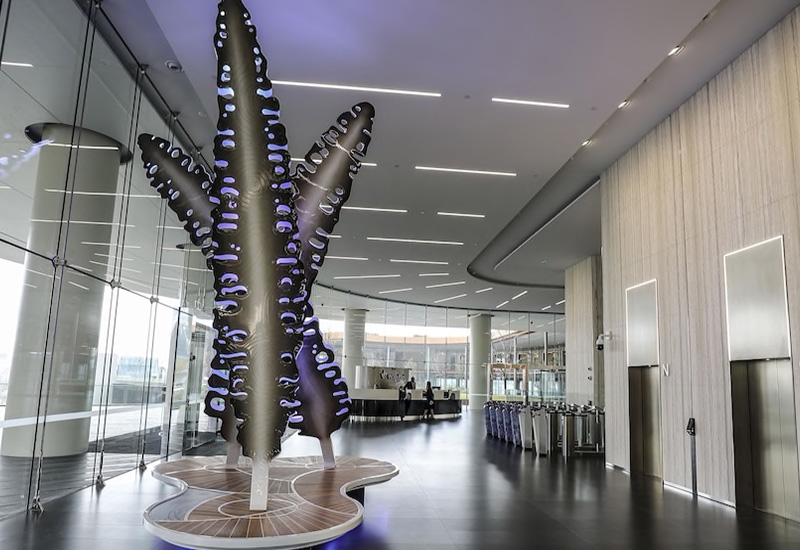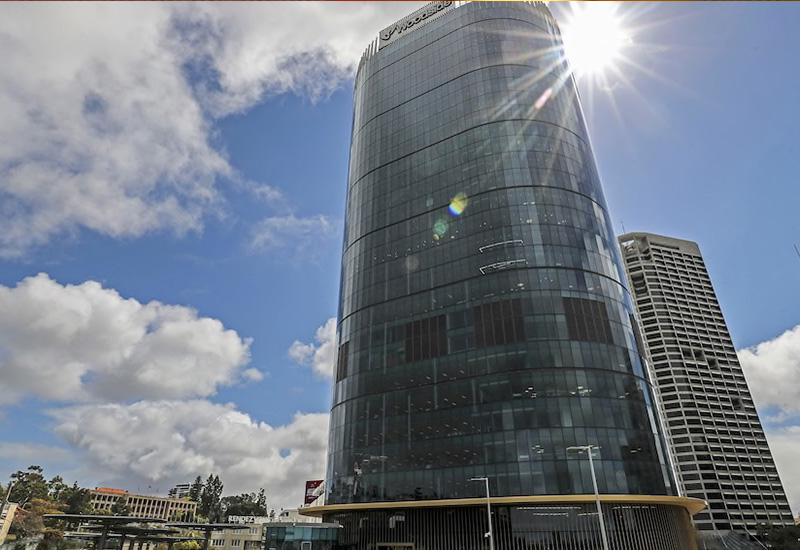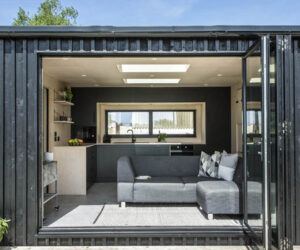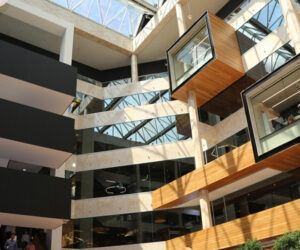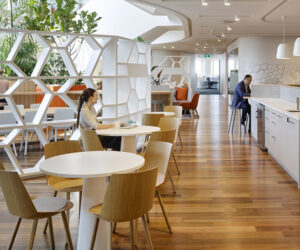Living On Project | Woodside’s Perth Headquarter
Australia’s west coast continues to drive innovative approaches to architectural and design sustainability with the arrival of Mia Yellagonga: the city’s new headquarters for Woodside. As one of the first projects in Western Australia to achieve a 6-Star Green Star rating from the Green Building Council of Australia (GBCA), Mia Yellagonga offers a workable design solution that holds highest sustainable performance and impact possible in complete balance with the need to achieve commercial imperatives for this Australian oil and gas energy provider. As part of a broader initiative spearheaded by Woodside to offset and improve the company’s carbon footprint, these new headquarters offer critical value opportunities for sustainability reduction strategies in the years ahead.
“The fit-out provides an optimal workplace that enables employees to thrive and has set a new standard for office facilities in Australia.” – Multiplex WA Regional Managing Director, Chris Palandri.
Having already established a global presence, Woodside is now committed to become a leader in affordable and sustainable energy. In working alongside such a likeminded company, Living Edge was proud to collaborate on this build and dive deeper into our commitment to become more conscious of our ecological impact, reduce our carbon footprint and promote greater awareness and education surrounding end user health and wellbeing.
Designed by Cox, Woodside’s new headquarters show a pioneering approach to acoustics, lifecycle assessment and extensive wellbeing operations. Unispace Architects’, explained that collaboration was the backbone of this project – a collaboration that brought Living Edge directly within the purview of ensuring the sustainable specification and ongoing performance of the build’s interior spaces:
“As a designer, you then have to think what are the mechanisms that can actually do that,” says the firm. “And that’s much more than creating meeting rooms.”
Beyond the provision of greater amenities to offer end users more choice in how they wish to operate within their workplace, Unispace worked alongside Living Edge to select interior elements that would address end user wellbeing in a more direct manner than heretofore. Thanks to Living Edge’s ongoing thought leadership in commercial interior specification, Woodside employees in Perth are invited to use adjustable workstations (sit-to-stand) and collaborative work settings to increase mobility, improve blood circulation and alleviate both physiological and psychological fatigue – all of which inhibit the production of stress hormones cortisol and adrenaline. Through incorporating greater scope of modular interior elements, the various spaces of Mia Yellagonga now embrace opportunities for individuals to complete their daily tasks in quiet focused zones, buzzy collaborative settings and multi-purpose breakout and touchdown areas across the project’s entire floorplate.
“Some people might be working on three different projects at the same time and they could decide themselves where best to sit.” – Woodside Chief Technology Officer, Shaun Gregory.
As a strategy which strategy that also ladders up to Woodside’s broader human resources objectives and assets management policies, the new build offers a generous variety of spaces and facilities available to employees and clients. repAmong such amenities is are a 400-seat auditorium, a 25-meter lap pool, a gymnasium, outdoor seating areas, ample end of trip facilities and storage for over 700 bicycles. In particular, this substantial provision of bicycle storage promotes carbon-free commuting – a key goal for LivingOn’s continued carbon neutrality objectives for 2020, and expertly reflected in this build for Woodside’s like-minded sustainability objectives in the year ahead.
By achieving a 6 Star Green Star rating for office design, Being one of the first projects in Perth to achieve a 6 Star Green Star rating for office design from the GBCA, this new home for Woodside truly represents world leadership in more-conscious building and interior design. The exemplary sustainability ratings recognise high achievements across categories including transport, material use, energy and water consumption. In total, a combined 77 points out of a possible 100 led to the procurement of this 6 Star rating.
Since Living Edge was involved during the early stages of the project, we were able to guide Woodside’s approach to enhance – and ensure – best practice of sustainable design throughout the entire design process and well into the future through the design’s entire lifecycle. This included addressing key deliverables surrounding cautious identifications of performance and lifecycle costing across all furniture, lighting, accessories and storage assets specified in the build, including (but not limited to):
• Abundant natural light accompanied by glare-controlled devices and efficient lighting solutions;
• Efficient air-conditioning systems and identifying stringent energy targets;
• Access to views of the city with facades that provide daylight penetration and thermal comfort;
• Highly efficient fixtures, fittings and furnishings throughout the space to prolong use and consideration of future workplace behaviour.
More qualitative design thinking to this end incorporated greater access to public transportation links for employees and visitors, as well as an equally greater consideration for the precinct bounds to accommodate innovative and cost-effective sustainable design for the long-term.
These initiatives allowed sustainability to be embedded throughout the entire design and procurement process. Every material, including the furniture collection from Living Edge was carefully considered for use, adaptability, durability and technical performance – and upon completion, more than 80 percent of waste generated by the entire project had been subsequently recycled.
Location: Perth, WA. | Designer: Unispace Architects | Photographer: Michael Wilson
