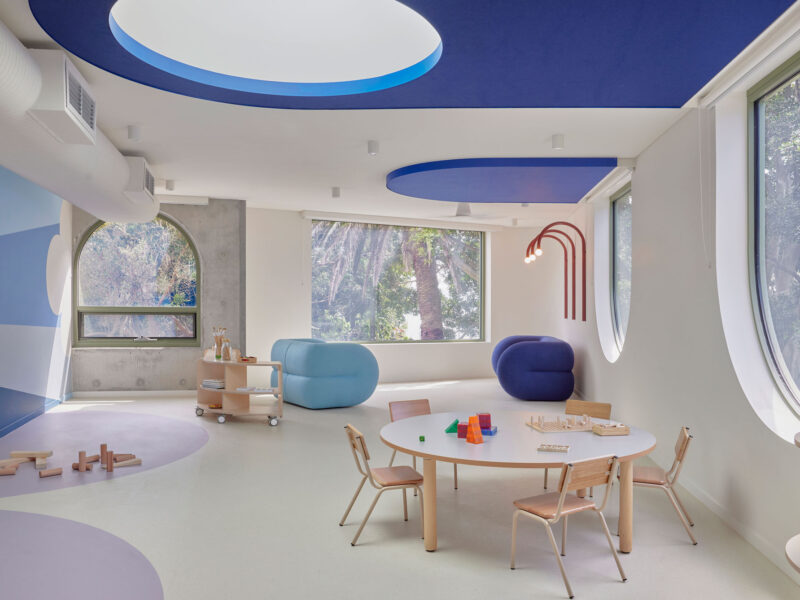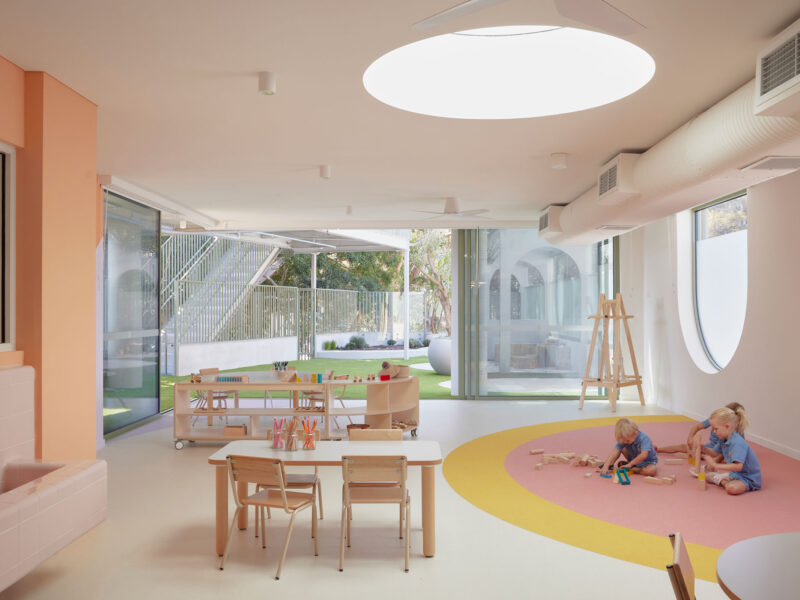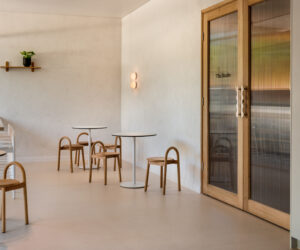Harbour Early Learning Centre
“Design that makes you wish you were four again.” – SJB
The design centres on connection to educators, nature, and the broader community. Across three carefully articulated levels, indoor and outdoor spaces are themed to reflect the natural surrounds: the ground floor draws on the harbour and sea, while the upper levels are inspired by sky, light and clouds deeply rooted in the natural beauty of the surrounding harbour.
The materials palette plays a critical role in bringing these ideas to life. Large windows open sightlines to the outdoors, blurring boundaries between built environment and the natural world. Textures are raw with exposed concrete meets hand-painted murals and custom finishes that add warmth and personality.
Of particular note is the use of Marmoleum flooring, a natural, climate-positive material made from renewable raw ingredients. Custom inlaid with thematic shapes, it becomes part of the storytelling on each level. Visually engaging and hard-wearing with low-maintenance a practical choice for high-traffic spaces where children learn, play, and grow. The floor becomes an active participant in the learning environment – one that is not only functional but also expressive.
Importantly, the use of Marmoleum reflects the centre’s broader values. Its natural and low-emission profile and extensive accrediations such as GECA, LBC Red List Free and Allergy UK seal of approval, support a healthy indoor environment, aligning with the project’s focus on wellbeing and environmental responsibility.
Harbour Early Learning is more than a childcare centre — it’s a thoughtfully crafted space that connects children to place, to each other, and to the world beyond its walls.
Flooring
Forbo Marmoleum linoleum flooring
Builder
Verity Constructions and Lloyd Group
Photographer
Sean Fennessy
Architect
SJB and Supercontext
Interior designer
Danielle Brustman


