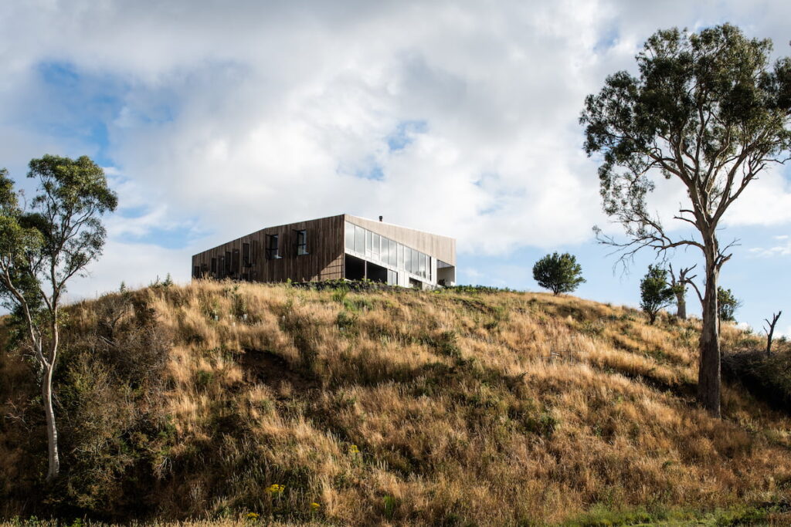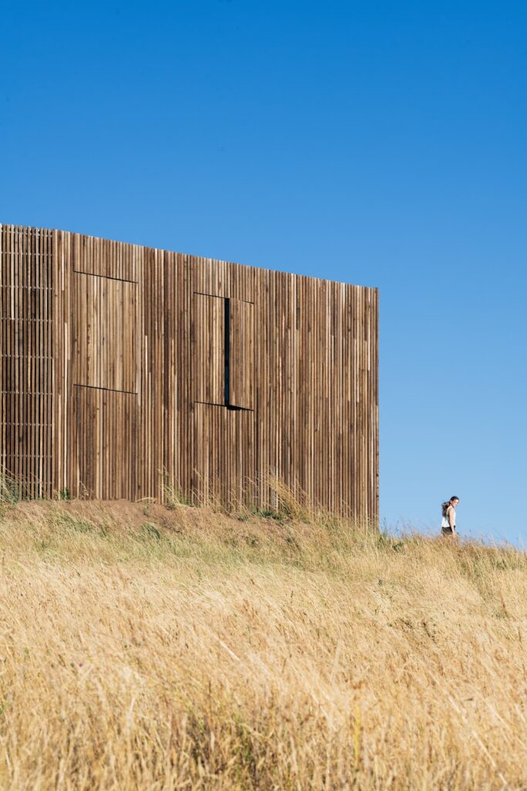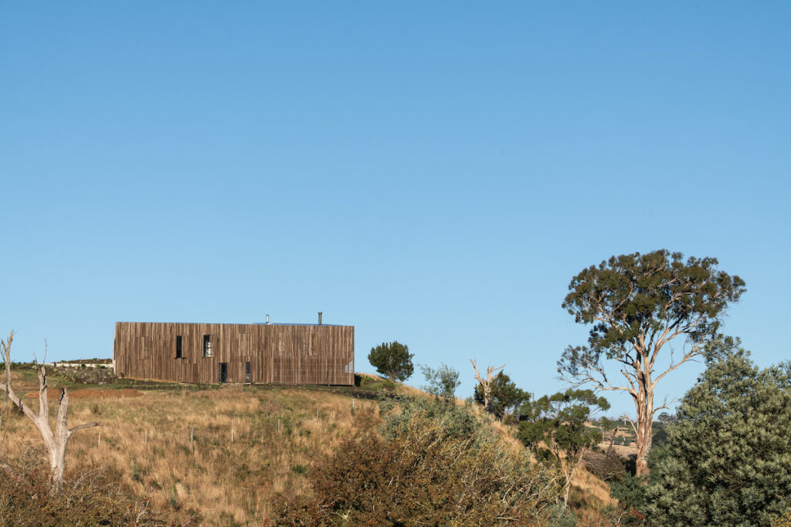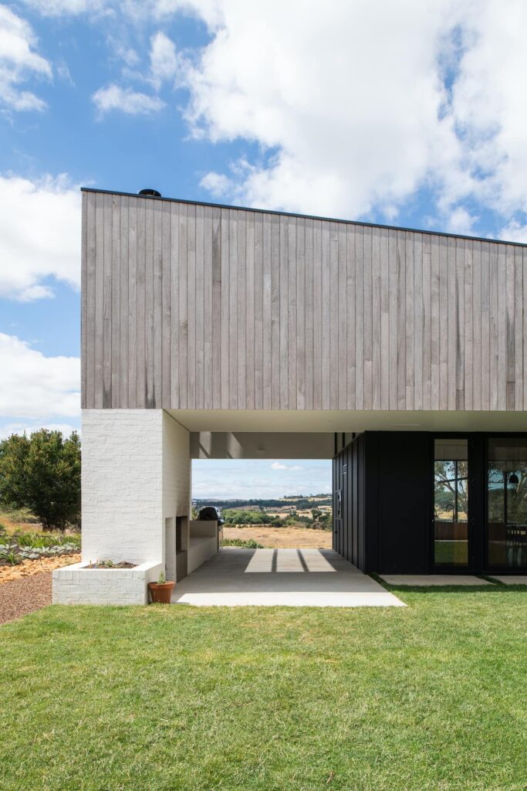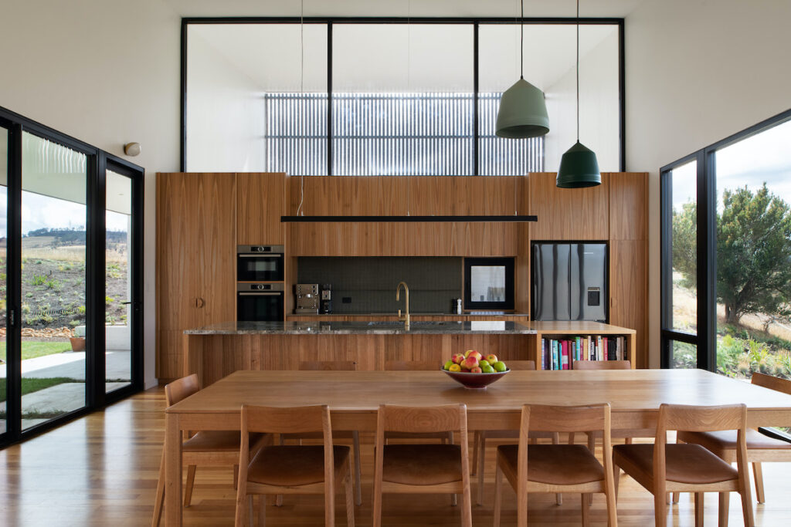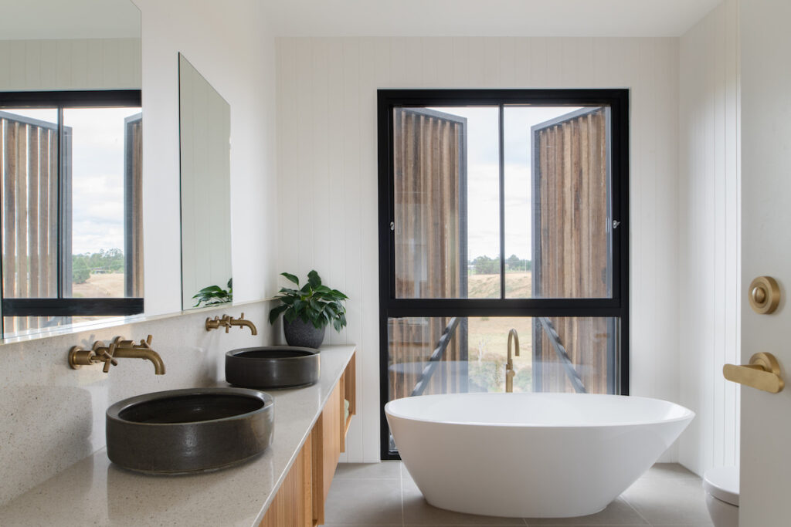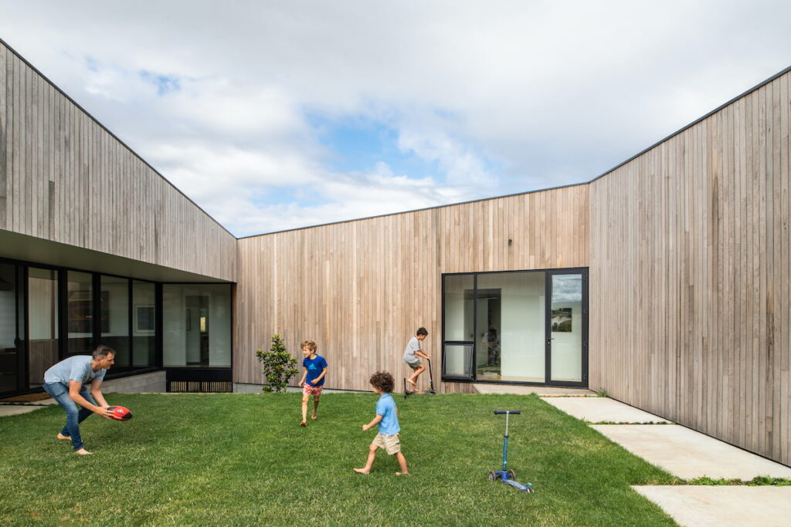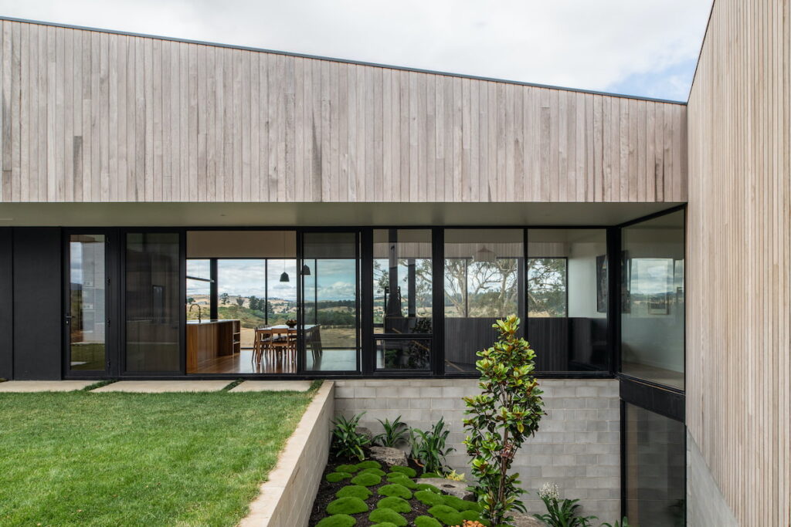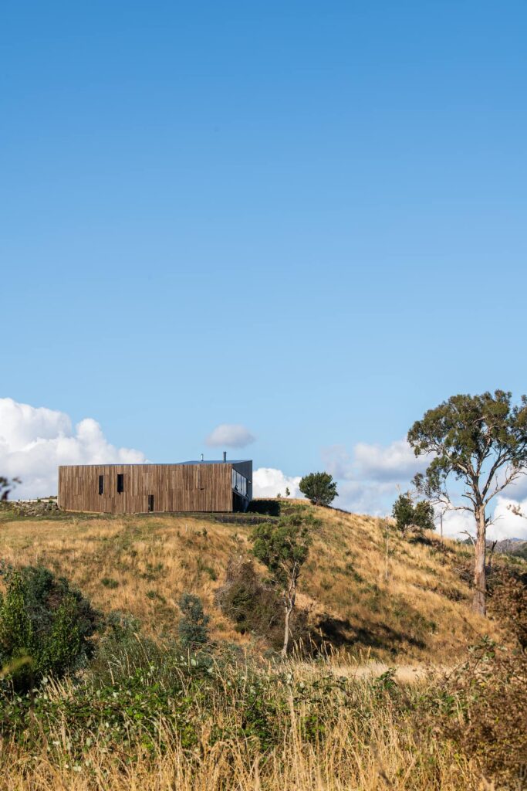Windbreak – Wind-Resistant House in Northern Tasmania
Built on ex-farming land in northern Tasmania, this house makes the most of incredible views while shielding its inhabitants from year-long blustery winds.
A knoll, a view, a kinked river boundary and the ever-present wind. These are the four challenges that Launceston studio Cumulus integrated and resolved on a former grazing property at Relbia in northern Tasmania.
James and Alice acquired the subdivided property eight years ago from Alice’s parents who had lived there for 40 years. This region has been farmed since the 1850s; prior to that, the clans of the Stoney Creek Nation fed from its rivers and plains.
Rehabilitation of the degraded grazing land and riparian zone of the North Esk River had already started, part of a 10-year plan. Severe infestations of hawthorn and gorse were removed before the planting of over 2000 native grasses, shrubs and trees could begin. Even prior to that, a geotechnical survey was commissioned as the general area is prone to landslip.
In 2018, James and Alice decided it was time to build, and they knew they wanted to work with Cumulus, having already liked projects the firm had undertaken around Tasmania. Project architect Phil Ackerly began the design/consult process with an unusual activity. By walking around the site with both the surveyor and owners, and pegging potential house sites, they could see where the wind was shielded and the best points to conceal or reveal the views. In doing this, Phil demonstrated several points: first, the peak of the knoll (the owners’ desired location) wasn’t necessarily the best spot on which to build; second, the views to the south could be retained by integrating a protected courtyard. The views to the south, in particular, are spectacular, but the south is also the source of year-long fierce winds and reduced solar gain.
James and Alice came with an open design brief, but with some clear requirements: the house had to be practical, have a lot of storage space, cater for a family of five (including three young sons), be their long-term family home and have wall space for art. The design approach was, as Phil describes it, “many small steps”, exploring ideas, and then simplifying and editing rigorously. James concedes that when many of the original ‘wants’ were reduced – but “not compromised” – due to budget constraints, they realised they weren’t actually vital.
The garden also had to be robust, virtually self-sustaining and attract birds and other wildlife. James and Alice commissioned local garden planner, Martin Ruzicka, to design plantings around the house and in the courtyard. Again, they wanted a local designer who had a working knowledge of endemic species; hardened rehab and garden tubestock was largely sourced from Habitat Nursery in Liffey, and has established readily.
A key design component is the double reveal. The first occurs following the entry to the property, on the driveway to the house. As other neighbouring houses, the main road and cul-de-sac are left behind, the views to Mt Barrow and Ben Lomond are gasp-worthy. Arrival at the front door is almost an anticlimax, as the view is lost. Internally, the long corridor (which is also the ‘gallery’ space) kinks, then suddenly opens out to reveal a more detailed view of river, a distant vineyard and the broader landscape. The kitchen itself has what Alice calls “little views” of the hills and river. To increase internal space, the garage opens at both ends, also with views through.
The house, which is double-glazed, has a wood heater, underfloor bathroom heating and acoustic insulation, is completely draught-free, thanks largely to the protective courtyard. James cites an occasion when recently hosting visitors; the wind, he says, was “crazy, coming from all directions, but in the courtyard, not a gust – it was calm and warm”. The materials palette is simple, rustic and raw, in keeping with local farm buildings, and includes shiplapped, rough-sawn, spotted gum cladding (without sealant).
An additional ‘tractor shed’ (including a workshop) is a planned later addition that will emulate the angular forms of the main house. As the roof of the main house has an unusual and carefully designed, super-clean profile which mirrors the line of the land, future solar panels will be detached or on the roof of the shed.
As pragmatic, working clients with active children, James and Alice reveal what they like about their home. For Alice it’s as prosaic as the laundry chute, and her “little views”; James values the connections it has with the landscape, and the corridor gallery. What started conceptually for the clients as lightweight, is now, through keen site-reckoning, a weighted, wind-resistant building that partially sinks into its setting for protection, with minimal site disturbance.
Specs
Architect
Cumulus Studio
Builder
Minchin Construction
Location
Stoney Creek Nation. Launceston, Tas.
Passive energy design
The west-facing bedrooms are protected by a rough-sawn, spotted gum timber screen, which acts as a barrier against both the summer sun and the prevailing westerly winds. The bedroom and bathroom windows of the timber screen are operable and, combined with the courtyard doors and living room windows, can be opened to allow ample natural ventilation throughout the home. The north-facing living room features 2.7 m high double-glazed windows (Concept Aluminium fixed/awning windows, Jewel Sashless sliding windows and Wintec sliding doors), which are shaded by a 2.4 m eave that controls the sun in the summer but allows it into the space during the winter.
Materials
The ground level is made from concrete while the upper floor is predominantly a lightweight timber frame. Externally, the house is mostly made from spotted gum timber cladding selected for both durability and bushfire-resistant requirements. The timber exterior, which folds around an east-facing courtyard, is anchored at each extremity by Austral clay brick walls. The bricks are locally sourced from the nearby Longford brickworks plant – the only carbon-neutral brick factory in Australia. The screen spanning the western façade is made from 50 mm rough-sawn spotted gum. Plasterboard is predominantly used for the internal wall and ceiling lining, except for the main hallway which is made from painted timber V-joint wall lining. Drainage from the corrugated roof sheeting runs down a series of concealed eaves into a 10 000-litre water tank used for firefighting purposes. Windows are powder-coated aluminium with performance double-glazed glass.
Flooring
The upper floors are solid feature-grade Tasmanian oak floorboards with an Osmo Polyx-Oil original hardwax oil in a clear, satin-matte finish. The bedrooms are covered in Bremworth Galet 100 per cent felted New Zealand wool carpet while the bathroom floor has Paradigm floor tiles over thermostat-controlled under-tile heating. Bathroom wall tiles are Artedomus Inax Sugie series. The downstairs floor is a clear-sealed concrete slab.
Heating and cooling
The home’s open design and orientation, combined with the functionality of the rough-sawn eucalypt screen, provide the space with ample passive ventilation, eliminating the need for air-conditioning. The north-facing living room is shaded by an eave that controls sun in the summer but allows it to fill the space in the winter. Similarly, the rough-sawn timber screen on the western façade provides shade and cooling for the bedrooms. The courtyard design responds to the unpredictable weather experienced at the exposed site and naturally creates protected outdoor areas. Bulk insulation in the roof, walls, and flooring helps maintain a constant temperature within the home with the only artificial heating sources being the central woodfired heater in the living room and small electric panel heaters in the bedrooms.
Water tanks
10 000-litre water tank for firefighting due to the home being in a bushfire-prone area.
Lighting
LINOS LED lighting is used throughout the house. Dowel Jones pendant lighting in bedrooms, Coco Flip “Cooper” pendants and “Coco” pendant in living areas.
