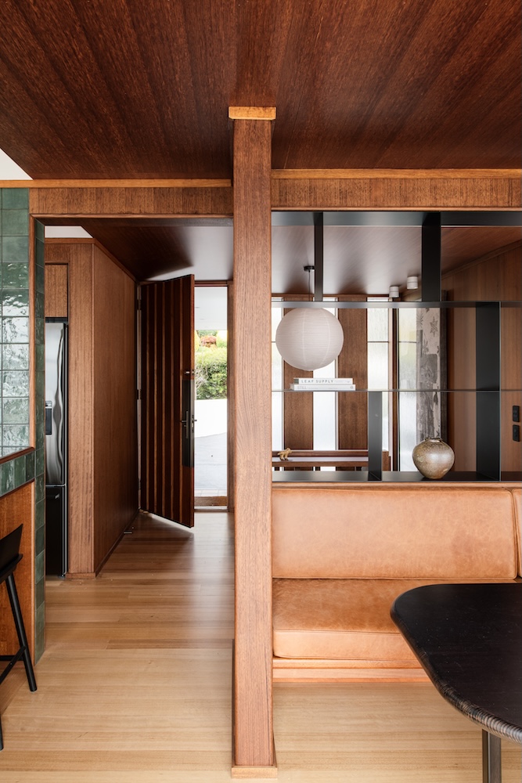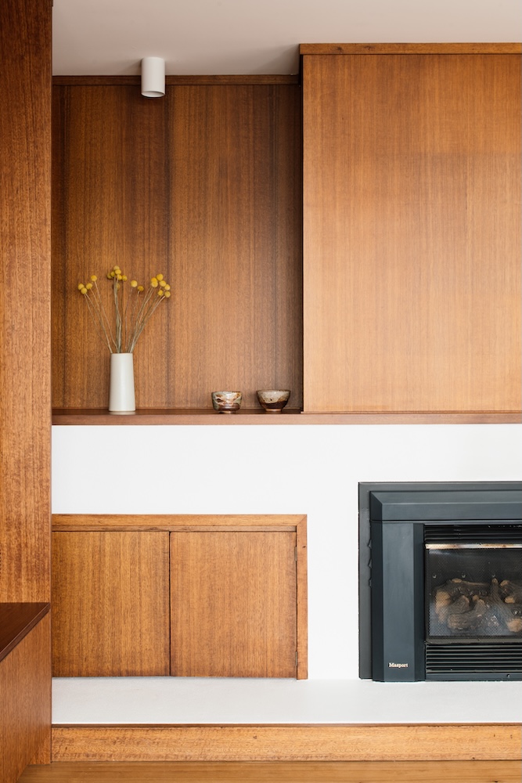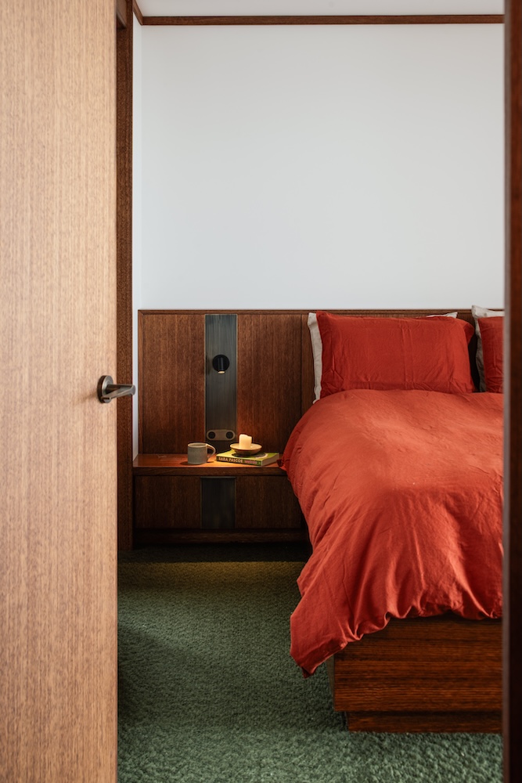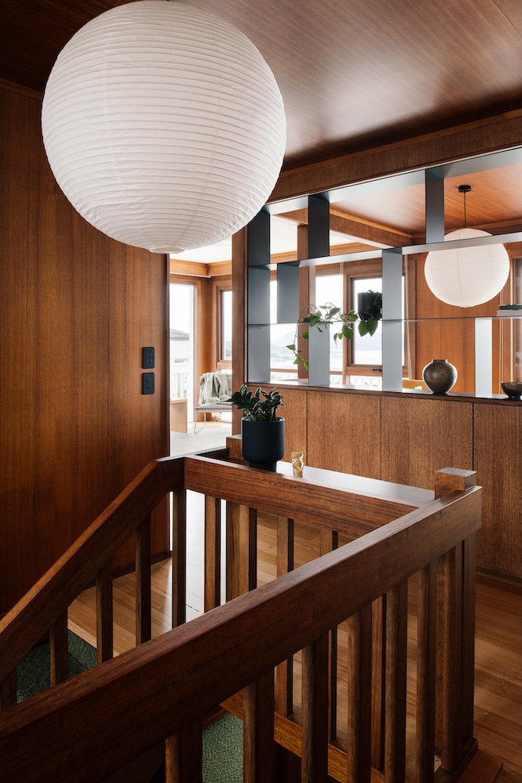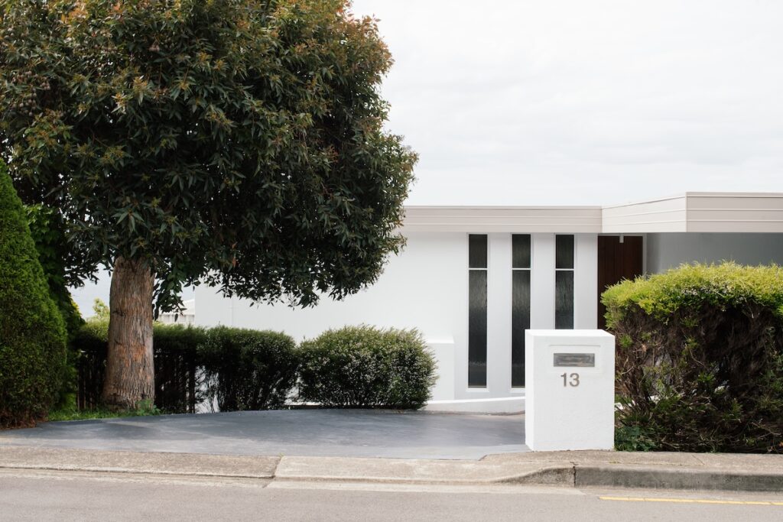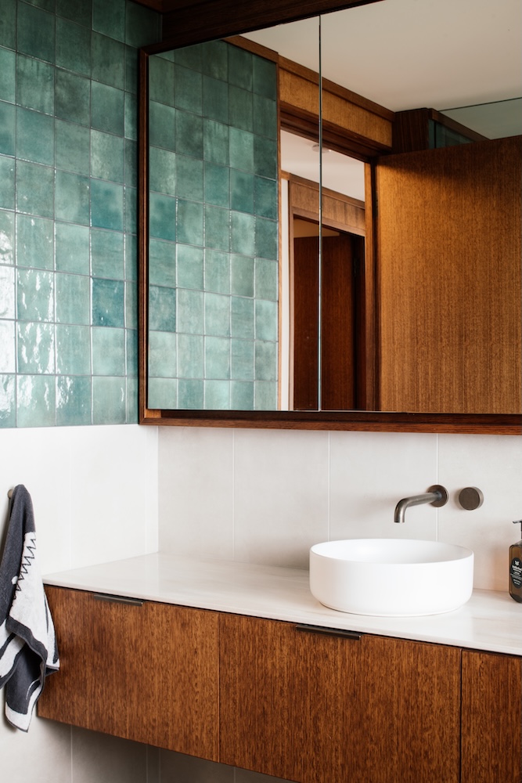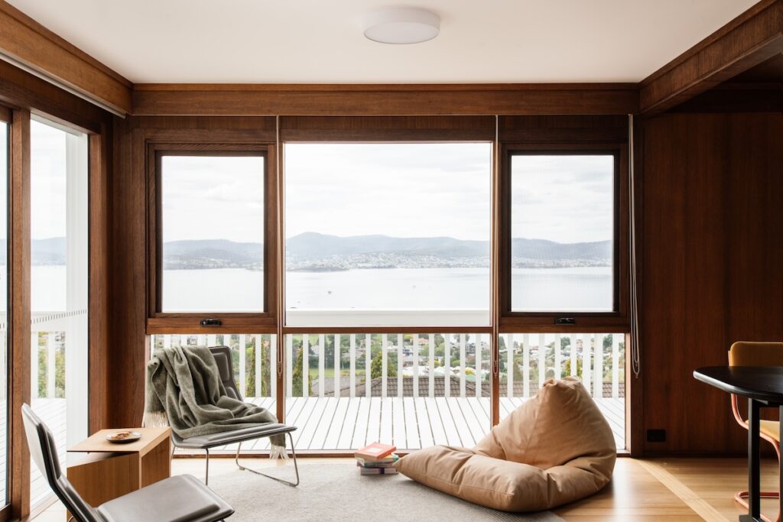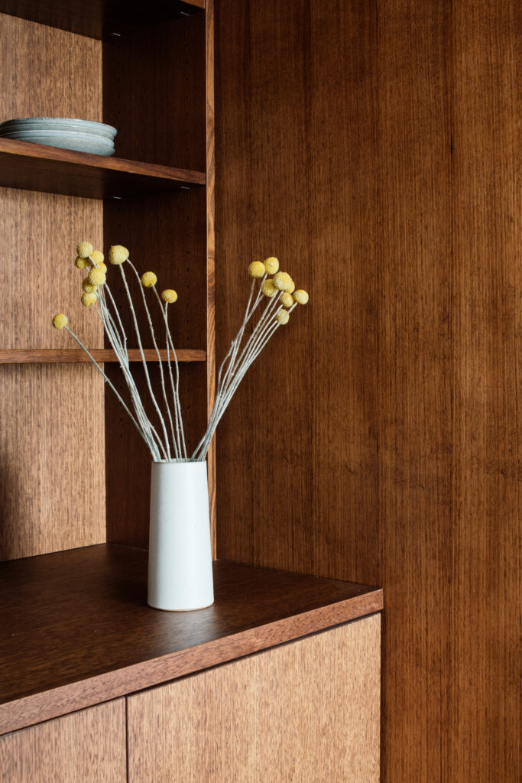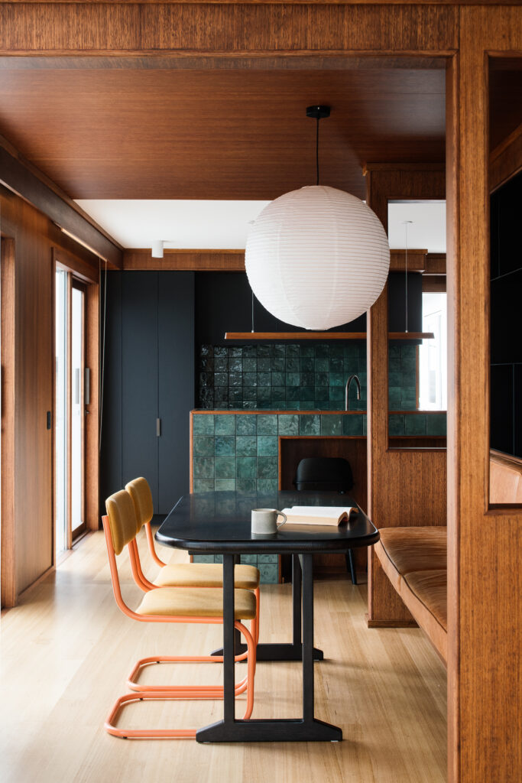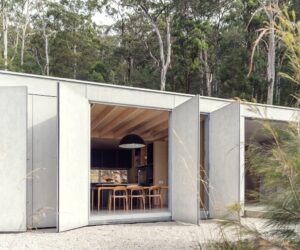Well Spotted – Rare Tasmanian Modernist Beauty
Identifying rare Tasmanian Modernism, a client with an eye for detail gathers like minds to retain and extend a faded beauty.
When Tiff was house hunting, she was fascinated by a smallish Modernist house in Hobart’s Sandy Bay, instantly recognising from the online images that it offered something intriguing. She found building stock where she lived in northern New South Wales to be homogenous and uninteresting and here was the opportunity to purchase a home that, without heritage overlay or listing, was still a significant part of Hobart’s architectural narrative.
This house is one of a few residential projects designed by Tasmanian architect and town planner Sydney Wallace Thomas (SWT) Blythe in the 1970s, very late in his career. Blythe was a senior architect in the Tasmanian Department of Public Works (c. 1934–1949), and responsible for designing nearly 60 government buildings throughout Tasmania, including law courts, technical colleges, hospitals and, notably, schools. He designed in the Moderne style he encountered while working in London in the early 1930s. Many of the English projects he saw reflected styles exemplified by leading European Modernists who had fled Nazism.
Richard Blythe, also an architect and academic, describes his grandfather’s style as English Modernism. Further, SWT Blythe saw his design roots as lying in the progressive works of Dutch architect Willem Dudok and the Expressionist styling of German-British architect Erich Mendelsohn. In any case, the evidence of a new style and approach far away in Tasmania is clear in his public works, and also in this home.
Although Modernism had truly waned by the 1970s, Tiff’s home has the same Modernist traits: an emphasis on purity of form over applied decoration and a focus on creating open, well-lit spaces. This appealed to Tiff, and she was intent on making only small improvements rather than unnecessary expansion or embellishment.
Unimpressed by a lack of interest from larger Hobart firms, Tiff contacted Kate Symons’ practice, Studio Ilk. Kate and colleague Lucy Maxwell warmed immediately to both the project and the client, who wanted to retain as many of SWT Blythe’s original and “exquisite” design features, while creating a warm, quiet retreat for herself.
Kate’s aim: “retain, reuse and restraint … the new was not to overpower the charm of this house,” she says. The orientation to the north, overlooking the River Derwent, was already ideal. One rule of thumb for good sustainable design in Tasmania is: in the sun, out of the wind. This house possessed both qualities.
The original plan is simply two stacked floors. The street-level entry, via a shallow porte-cochere, leads to living and dining spaces, a study and kitchen. A timber staircase winds down to the bedrooms, bathroom and laundry, with access to the garden and a generous, private courtyard/deck. The house had been extremely well-constructed and cared for, but was tired.
With the aim of minimising structural changes on a small but realistic budget, Kate recommended two amendments. First, the kitchen was flipped to the side and the space opened up, with an open shelving unit replacing an internal wall. By doing this, the original layout was still indicated, but with improved spatial usage and light gain. Second was the integration of a small porch on the lower floor to replace an oddly located toilet, and to improve access to the rear bedroom and courtyard/deck. This also created additional ventilation through to the upper floor.
The colour palette throughout is inspired by the forested hills and kunanyi/Mount Wellington behind. While the view to the river is overt, the glossed green tiles in the kitchen and bathroom, gloriously textured deep green carpet and soft, grey porcelain floor tiles in all wet areas create a calm, inward quietness. Glazing was updated throughout; to improve thermal gain and insulation, all bedroom windows were expanded down to the floor and all lighting was replaced with low energy LEDs and strips.
Upstairs, timber floorboards were exposed, restored and oiled, and some existing timber veneer panelling had to be replaced. As a true indicator of a successful project collaboration, client, architect, builder and joiner worked to obtain and stain new Tasmanian oak veneer where required on walls, frames and pelmets. It is impossible to tell the new from existing.
Now, Tiff is ready to move on to the garden. The site is severely triangular, with great solar access and garden beds waiting to be uncovered and replanted. Retain, reuse, restraint applies here too, with Tiff already smothering weeds with cardboard and seeking local propagators to replant a minimal palette of native shrubs for privacy. It’s hard not to think that SWT Blythe would be most pleased indeed.
Kate’s aim: “retain, reuse and restraint”
Specs
ARCHITECT
Studio Ilk Architecture and Interiors
BUILDER
In2Construction
LOCATION
Palawa Country / Hobart / TAS
PASSIVE ENERGY DESIGN
Studio Ilk was able to benefit and capitalise on the well-considered design, orientation and siting by SWT Blythe, and build upon this, to curate a series of spaces that minimised demolition and reconfiguration of existing building fabric, but also improved upon the thermal performance, functionality and liveability of the home. As much of the existing building fabric as possible was salvaged, taking a light touch approach, resealing and preserving existing elements, and then creating new timber elements to match the original timber. Cross ventilation was maintained as the primary method of cooling. The narrow floor plan and capacity to open the windows/sliding doors to the deck to allow air circulation for cooling meant that mechanical cooling has not been required.
MATERIALS AND FLOOR FINISHES
The existing end-of-life cork tiles and carpet to the main level of the house were pulled up to expose great condition solid hardwood oak floor underneath which was restored and oiled. The lower ground floor’s existing concrete slab was retained, minimising floor plan reconfiguration but with an added shallow porcelain tile (with underfloor heating) to avoid losing precious ceiling height. Bremworth Galet 100% New Zealand wool loop pile carpet in “Sage” to stairs and bedrooms.
EXTERNAL FINISHES
External finishes were peeled back carefully with small sections of asbestos sheet cladding demolished and replaced sensitively with timber and custom folded flashings. The idea was that the existing home was still read as the original building was intended and not contemporised beyond recognition.
INTERNAL LININGS
Existing stained oak wall linings were featured throughout. These were a critical element, informing the direction taken with the interiors throughout the home. The stairwell and lower ground floor walls were all exposed blockwork. As part of the new work, the blockwork was wrapped in timber or plasterboard lining. After a long process of experimentation with the colour and method of application of the stain to the timber elements, the most effective approach was for all the veneer to be finished on site, by hand, to ensure the quality control.
As many of the existing timber elements were retained as possible, including hardwood oak pelmets, skirting, cornice, door and window jambs, internal doors and cabinetry.
GLAZING
The existing timber frames were retained with the bead modified to enable the retrofitting of double-glazed units to all existing windows. The existing aluminium awning sashes were replaced with timber double-glazed units, carefully made to match the existing. On the lower ground floor, the existing frames to the bedrooms were all single-glazed aluminium and so required replacement to improve thermal efficiency, natural light and connection to the garden. The openings were increased in the bedrooms to create floor-to-ceiling glazing. Existing timber pelmets were retained, protected and re-stained to match in with the timber work throughout the house.
HEATING AND COOLING
Underfloor heating was installed to the lower ground floor tiled areas. In combination with electric panel heaters, this provides ample warmth to the bedroom spaces.
HOT WATER SYSTEM
The house has an electric hot water unit fed by the solar PV array on the existing roof.
LIGHTING
The lighting was upgraded throughout to replace the power-hungry fluorescent and incandescent lighting that was still in situ from the 1970s and which included a huge amount of fluorescent pelmet lighting. Lighting Republic “Orb Sur Wall Lights” have been used in the bathroom, powder and ensuite, negating the requirement to use the main downlight in most instances. The Fluxwood Tenn Linear Pendant Light in Tasmanian blackwood has been used above the kitchen island.
ENERGY
The existing home had a solar PV array on the roof which was retained and protected and now powers the bulk of the energy used in the home during daylight hours. The house is fully electric with induction cooking, electric hot water and heating.
