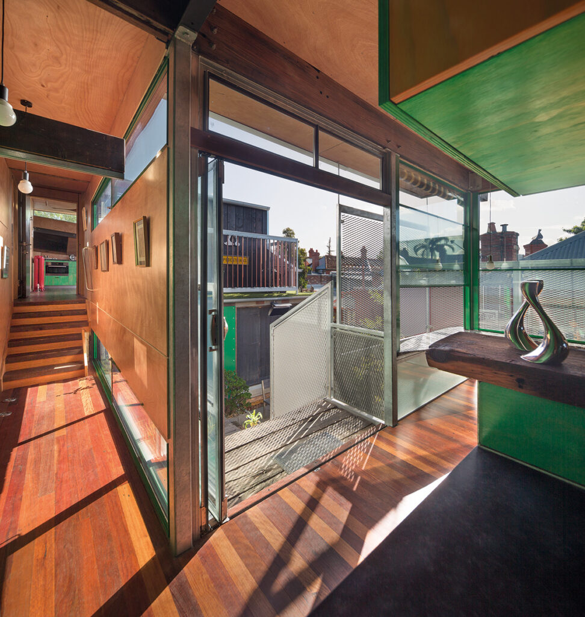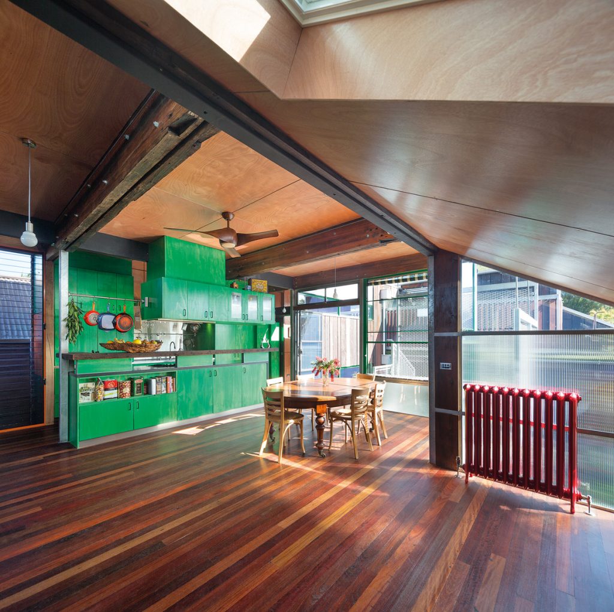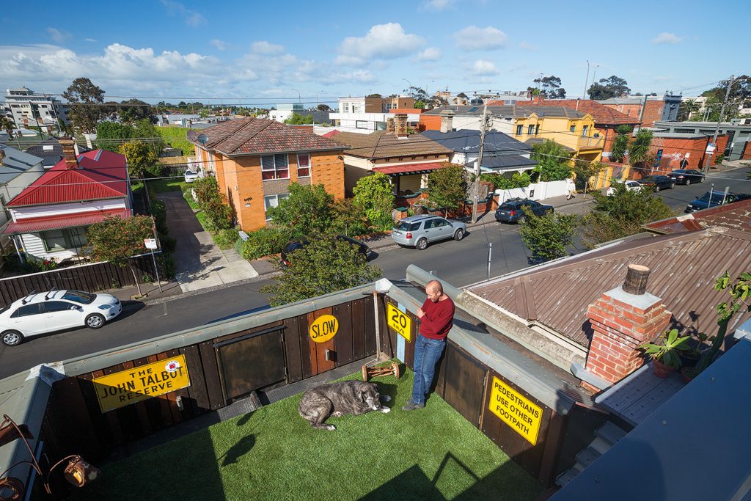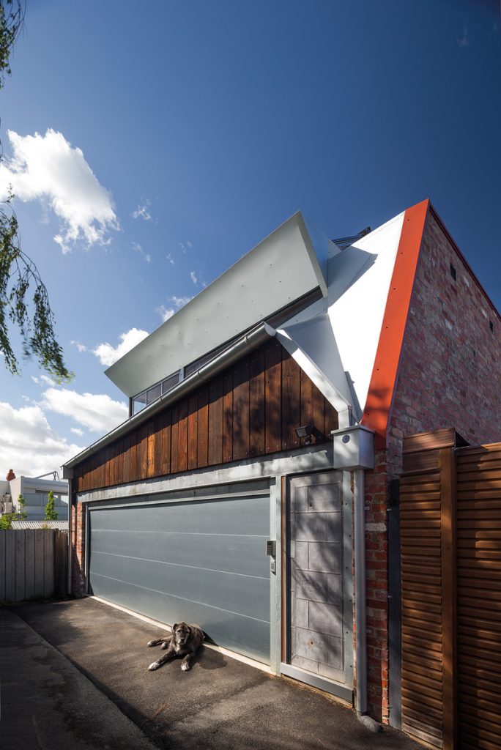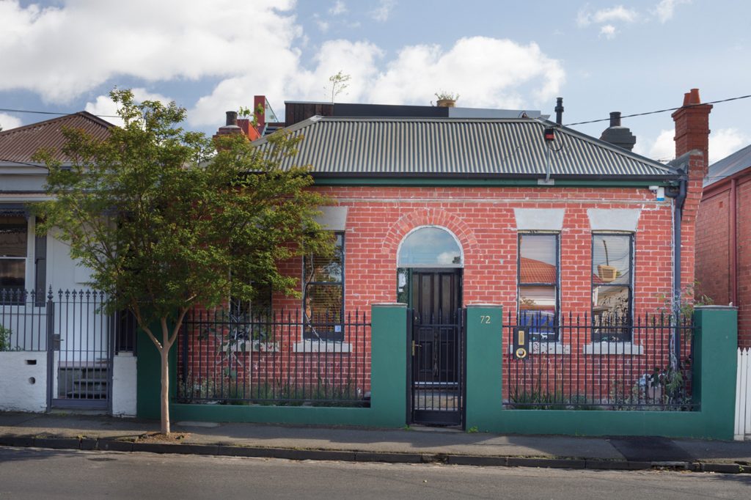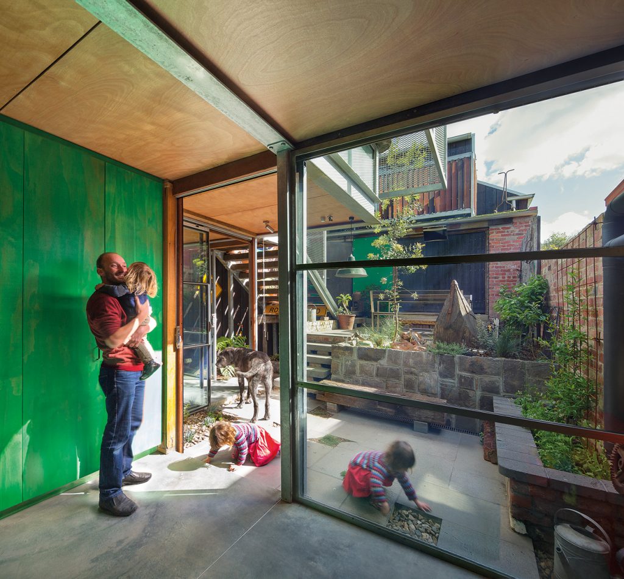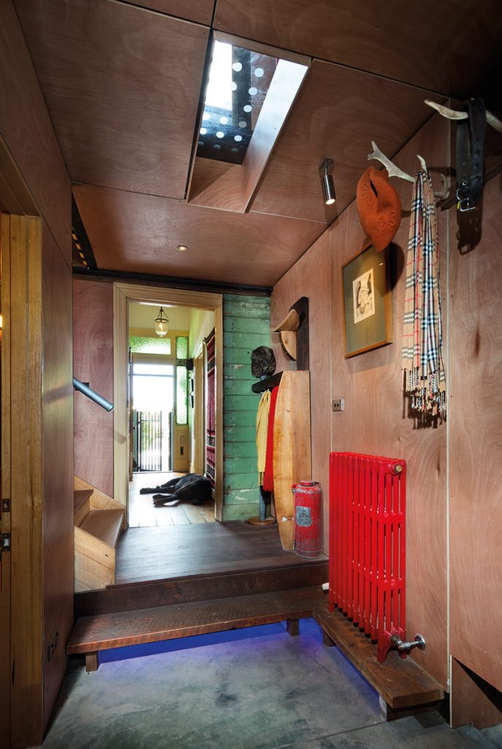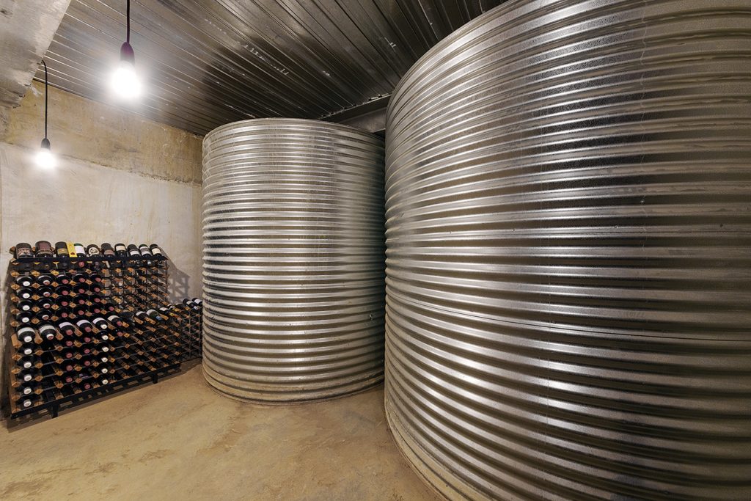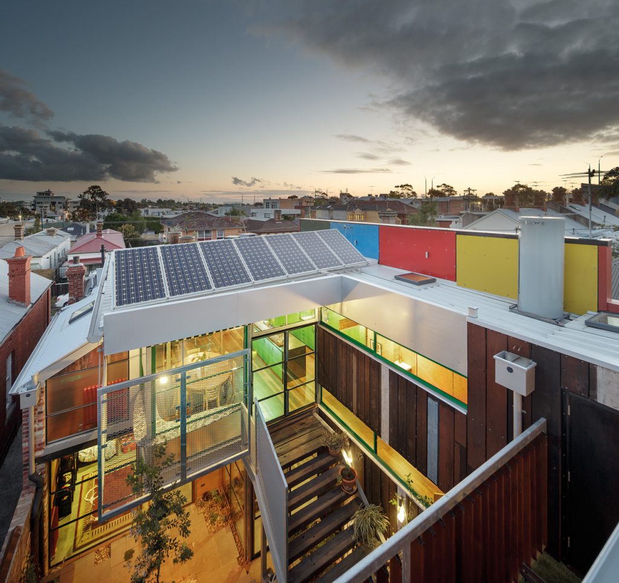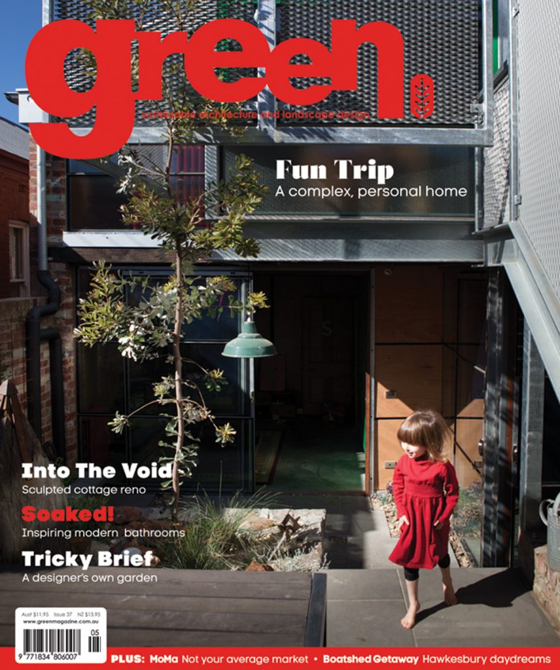neighbourhood Watch
To enter architect David Saunders’ home in Melbourne is to take a trip on a sea of ideas.
There is a lovely sense of transition in architect David Saunders’ new St Kilda family home, which his company S2 design created for Lena and their two children, Gala, four, and Sol, two. From the street, while one gets an inkling of what is behind, ultimately one is unprepared for the scale of the works. Even so, the design does not overpower either the street or the site. The old house has retained the front two rooms and then it splits into a new multilevel portion.
As we enter the new additions to the house, David adjusts a few of the multitudinous windows to gain the best cross ventilation for the space. There is a wonderful airy feeling in the first floor living area; even on the rather balmy day that I visit, this floor has a piano nobile quality to it. David says that being up here sometimes reminds him of being in a ship. In a sense, the various ways the building harnesses the wind to make the most of natural ventilation is reminiscent of a sailor trimming the sails to get the correct propulsion for their boat, making use of what nature provides.
In other ways, too, the upper floor of this house recalls a ship; just like an old church roof calls to mind an inverted longboat, there is a strong representation of structure here. Bold exposure of structural elements, like a galvanised steel square column bolted to a steel beam, gives an almost industrial feel, with the large section recycled timber bearers continuing this impression. Timber is represented strongly throughout, used externally and finished with oil; it has a weather-beaten, repurposed quality. Inside, the materials have lustre and beauty, wood-panelled walls throughout exude warmth.
Moving from the living area to the roof terrace, you stand in the former valley of the original Victorian roof over the front of the house, and the views across and down the street and on to the suburbs beyond make you feel like a passenger drifting slowly somewhere: you are of the street, but removed. There are even citrus trees up here. Under construction is a farm on the roof; when complete the farm will include a perimeter orchard of fruit trees and vegetable patches within the protected inner sanctum.
If the upper part of the two-storey extension is elementally riding the waves, then the ground floor is much more connected to the earth and in this way is probably the more innovative part of the house. Moving down to the ensuite connected to David and Lena’s bedroom, we are in a shady, almost cave-like room, which may be opened entirely on one side to a small green area that is starting to establish and is taking on the qualities of a ferny gully floor, with large tree-ferns in residence.
An operable glass wall may be left open to allow air to be drawn down and across the ground floor; the air flows through into Lena’s adjacent study, but also travels under and over the bathroom vanity and mirror cabinets, as the wall here is not enclosing. Similarly, across the corridor, the children’s bathroom is opened to a green area; here the garden is framed by the (recently exposed) twisting brickwork of the back of the original Victorian chimney in Gala’s bedroom. In this room the bath has a jade green quality that recalls a large rainforest artefact.
Lena’s study and Sol’s bedroom look out onto a courtyard where another large tree-fern has started to take hold under the external staircase that takes you back from the rainforest to the ship. The lower levels have a tranquil, grounded feel, the sense of diffuse light and gentle airflow is calm, the extension opening out to fruit trees and sensitively landscaped outdoors.
The stainless steel toilets and red painted old style radiators (because they are hot, of course) nod to the practical functionality of the house. It is worth noting David’s use of industrial plastics both in- and outside in a variety of solid colours including greens, orange, black, grey, yellow, blue and red. This is light-stable recycled material that can be scratched to reveal more of the same underneath; it is tough but has tactility and elegance.
Elsewhere, in the fantastically cool concrete cellar, David has stored, in four colossal steel tanks, enough rainwater for a long voyage. An innovative system moves air from the basement to the upper living area to provide cooling whilst the water storage aims to make the family of four self-sustaining – the water can be used to flush toilets, wash clothes and people, and also irrigate the gardens and roof farm.
When we look at an architect’s house we must see it, to an extent, as a crystallisation of their theoretical beliefs, and David is an architect with a lot of ideas. There is that of new and old together; there is the recycled and the discarded, with beautiful new materials; there is new tech, but also low tech; the functional next to the decorative and the industrial next to the rustic. In some ways the house is brave, eclectic even.
“I dislike the term eclectic,” says David. “It is a euphemism for bad taste!” That said, there is a fearless quality to David, and he is larger than life; there is an uncompromising, unified aesthetic at Argyle Street, which does express his architectural philosophy.
When I started to write down my experience of viewing David’s house, it put me in mind of the passage from Gabriel Garcia Marquez’s One Hundred Years of Solitude where, travelling through the Colombian rainforest, a group comes upon a shipwreck, many miles from the sea.
“Before them, surrounded by ferns and pale trees, white and powdery in the silent morning light, was an enormous Spanish galleon. Tilted slightly to the starboard, it had hanging from its intact masts the dirty rags of its sails in the midst of its rigging, which was adorned with orchids. The hull, covered with an armour of petrified barnacles and soft moss, was firmly fastened into a surface of stones. The whole structure seemed to occupy its own space, one of solitude and oblivion, protected from the blemishes of time and the habits of birds. Inside, where the expeditionaries explored with careful intent, there was nothing but a thick forest of flowers.”
In the same way at Argyle Street, David has made a house that is real, but to me it is magical realism.
Architect Don Gazzard LFRAIA says in his blog: “The whole question of where the designer stops and the owner starts is a perennial question for architects. At one end of the spectrum, my old master Harry Seidler defined his aim clearly on his web site: ‘Design of all Buildings, large or small, aims to become a gesamtkunstwerk, a totally integrated work of art, with interior design, furnishings, equipment and selected artworks receiving equally dedicated attention to become a cohesive whole’.
“I admire the absolute panache and integrity that David Saunders has brought to this complex and interesting house, and the intensely personal creative quality of the design; it’s great fun and definitely not boring like those dream mansions. In fact he’s come full circle to Seidler’s ideal of gesamtkunstwerk.”
Specs
Architect
S2 design
S2design.com.au
Materials
Materials throughout the house (where practical) were salvaged from the original dwelling or recycled, recyclable, plantation grown and non-toxic. Secondary finishes such as paint have been minimised or eliminated by leaving durable construction materials in their natural state.
The new building is constructed using recycled and FSC certified timber framing on a Genis steel frame and concrete slab using recycled steel and aggregates. External cladding is mostly recycled; oregon, Replas plastic sheets, pressed red bricks and corrugated steel. New Zincalume and Colorbond steel cladding/ flashing. Concealed fix Colorbond Coolmax roofing plus Zincalume finish steel mini corrugated sheeting, half-round gutters and down pipes. 19 Internal walls, ceilings and joinery are plantation plywood with Intergrain clear satin finish or recycled lining boards. Plaster restoration by Just Plaster. Linkware “Elle” stainless steel bathroom fittings and fixtures. Whatmough Audio, Miele and Qasair kitchen appliances. KWC Eve kitchen tap. Kitchen 14 and bathroom benches are stainless steel, marble or granite.
Flooring
Ironwood timber floors are kiln dried, recycled hardwood. Step Bros recycled oregon and Victorian ash staircases. Sanding, tung oil and Gemini finishes by Victorian Eco Flooring, Peerless JAL and Junkovich. 16 Concrete floor slab with various green-coloured oxides has a clear Sure Seal 17 17 finish. Saw cuts are infilled with stainless steel strips.
Insulation
Green Insulation Bubble Foil to roof and external walls. Higgins R6.0 wool roof batts and R2.5 to walls plus sound control batts to all internal walls. Recycled polystyrene insulation to concrete slab edges.
Windows/doors
Glazing is mostly oriented north and east. Shading is provided by eaves, retractable external blinds and Nepean expanded steel screens. Steel frames are custom fabricated galvanised finish with Raven weatherproofing and Brio hardware. Low-E, double glazing with 8 mm Argon filled gaps by Unlimited Glass. Breezway louvres. Dayview sliding windows. Velux skylights from Belle.
Heating
High efficiency gas-boosted hydronic heating via vintage radiators and 9 new copper towel rails. Bromic Platinum outdoor gas heater.
Cooling
1. Cool air is pumped from the basement to the living area via an electric Fantech fan.
2. Cool humidified air is naturally drawn from the two internal “rainforests”.
3. Ceiling fans push warm air out through high level windows.
Water
Apricus gas-boosted solar hot water split system with 30 collector tubes and 315 L storage tank; 43,400 litres of rainwater is stored in four Tankmaster galvanised steel tanks in the basement to provide water via Pump Doctor pums for everything except drinking. Grey water is separated from sewerage 7 and collected for reuse on gardens. Zip Sparkling Hydrotap.
Lighting
5 2 Glazed skylights, windows, walls and floors encourage natural light to infiltrate 6 the entire house. Beacon low-energy LED and compact fluorescent lighting. 3
Energy
5 Low energy consuming appliances and lighting installed by LiveYR electricians; 50% of usage is currently subsidised by a small, 1kW grid 4 connected, Urban Renewables solar array. Additional panels will be added
in due course to offset the entire household electricity and gas usage costs.
Landscaping
Designed by Acre Landscape Architecture and S2 design, constructed 2 2 by Van Leeuwen Green. Elmich Versiwall Planters from KHD. Newturf artificial lawns on balconies were laid by Starving Artist Landscaping on Fullstop Ardex waterproofing. Buzon roof deck pedestals by Pasco. 1
Waste
During construction waste was separated, composted or recycled to minimise landfill.
