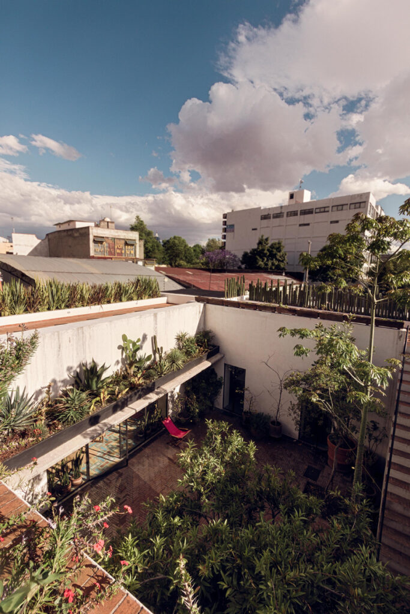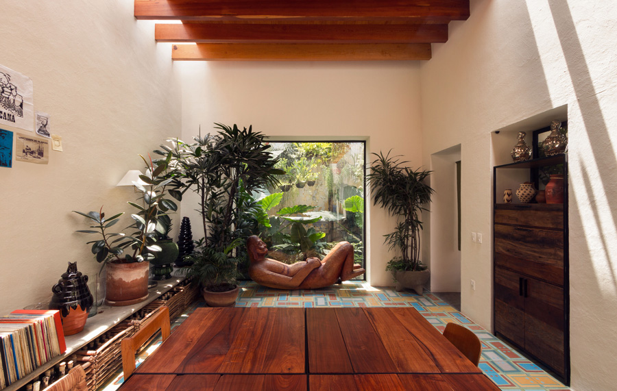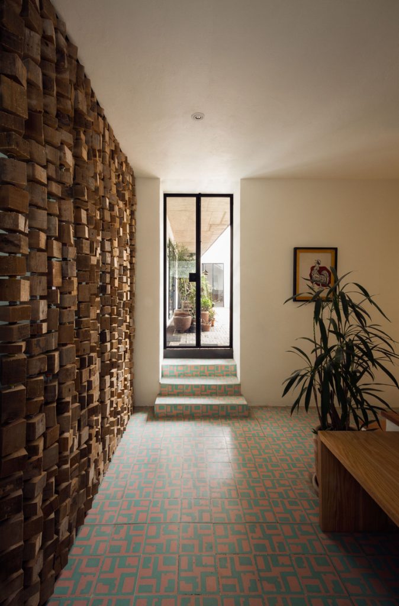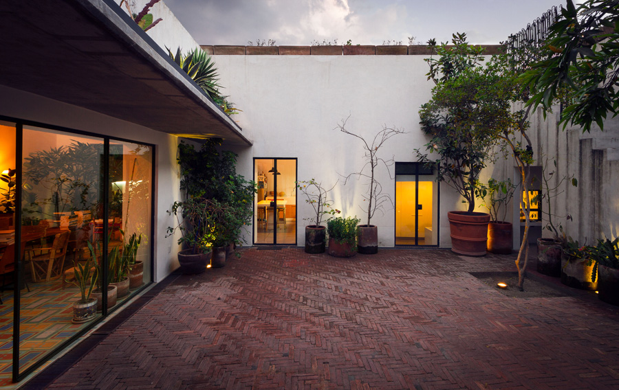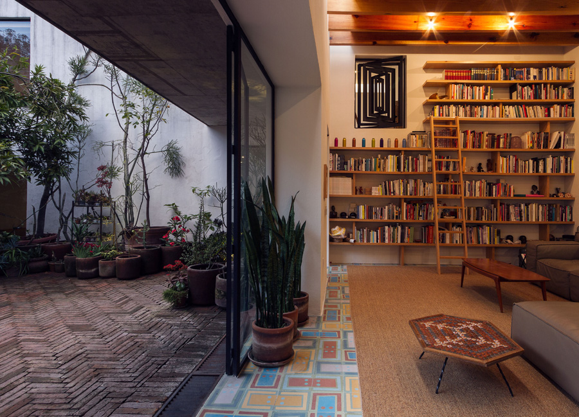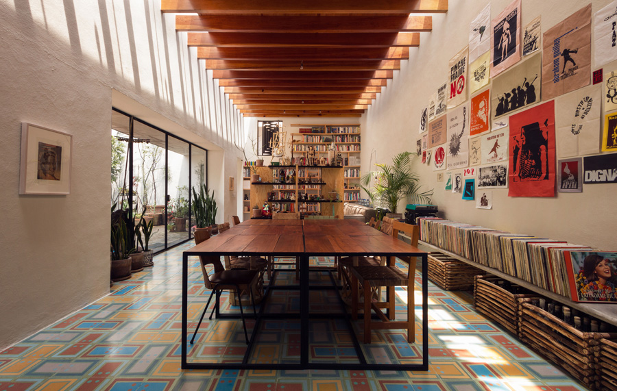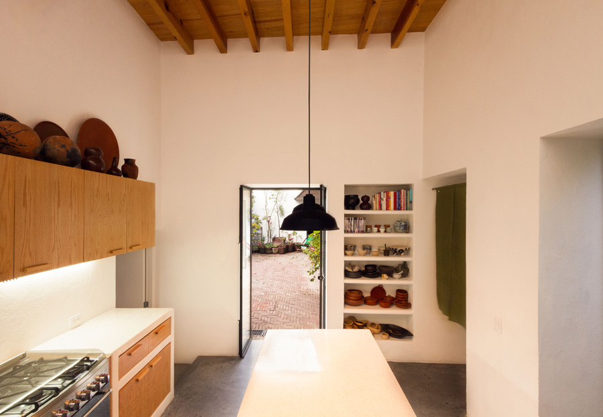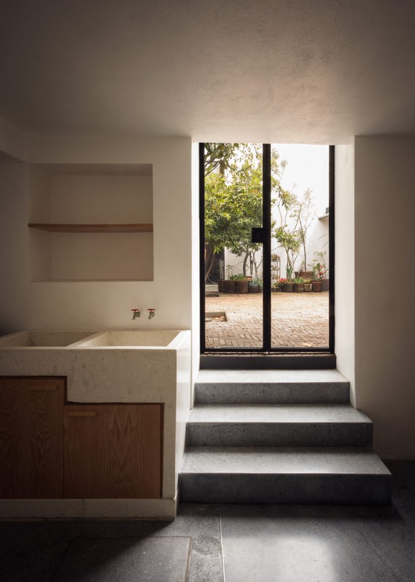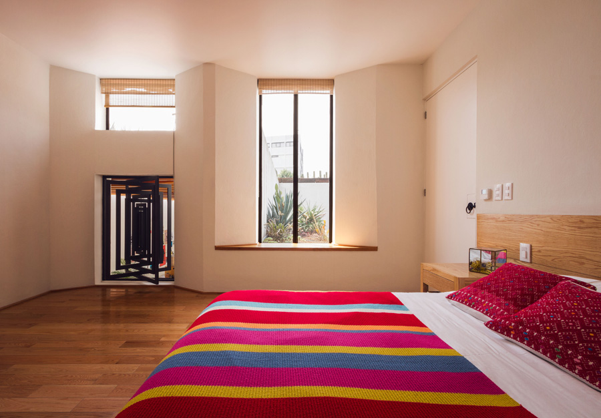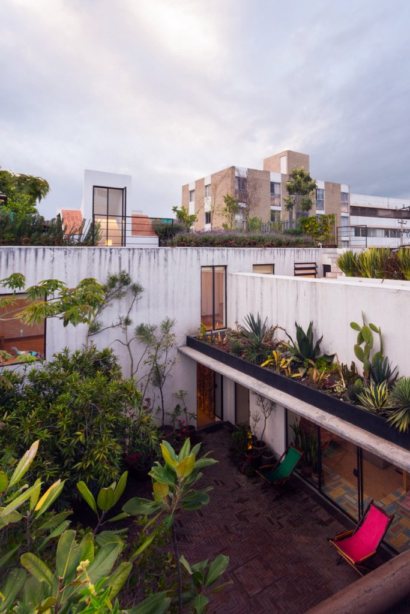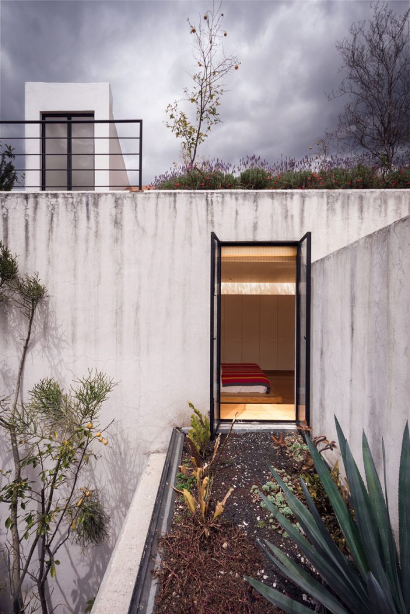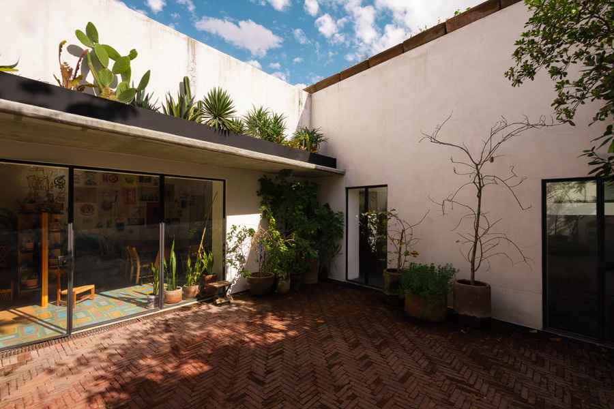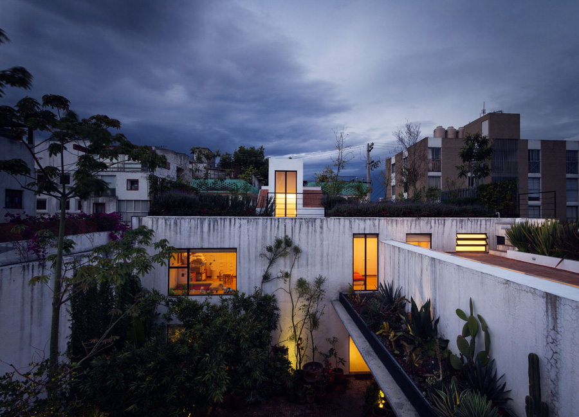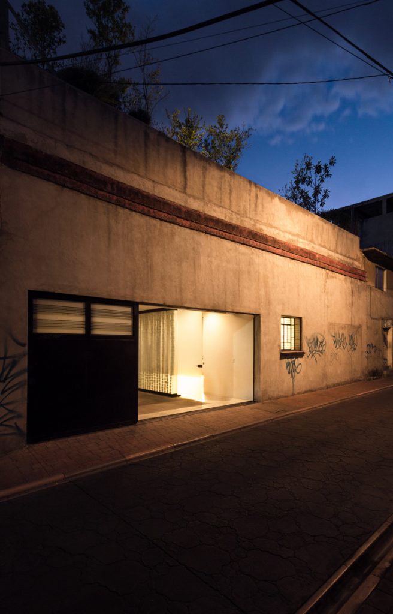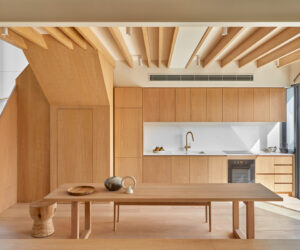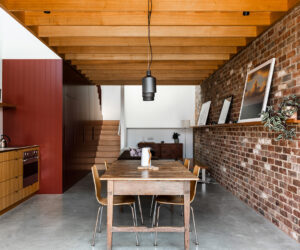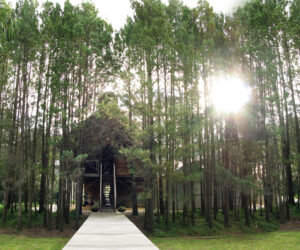Vertical Saturation
With beautiful dimensions but completely closed off from the house, a large patio in Mexico City has been stunningly brought to life.
Inspired by the pleasing proportions of a late nineteenth century courtyard home, architect Andrés Stebelski worked closely with the owners of an old house in Tacubaya, Mexico, a refugee lawyer and artist, to preserve the patio’s dimensions, and revitalise and connect its special atmosphere to the interior.
At time of purchase, the house was disconnected and devoid of light. “The house had thick adobe walls,” said Stebleski. “It had a patio with lovely dimensions but, curiously, the interior spaces did not interact with the courtyard or each other at all. The inside was a series of dark rooms with high ceilings and small doors.”
Large glass panes and doors were introduced, doors expanded, and rooms merged or constructed. All internal areas were oriented to the central courtyard, and a flow and dialogue were introduced between interior and exterior.
“Now each space is visually connected to the vegetation and the sense of spaciousness and tranquility it gives,” said Stebelski. “The central patio reads like a large, airy room.” Stebelski designed discreet window boxes, structures for the fixed greenery, and an awning to protect from rain. The owners brought and added to a motley collection of hearty plants to gradually dress the house. Landscaper, Emiliano García from Taller de Operaciones Ambientales, assisted with the selection of permanent plants.
The owners focused landscaping around the idea of “vertical saturation”, and worked with the architect to connect three levels of patios, terraces and rooftops and fill them with vegetation. This effectively created a multi-level garden circuit that gives the house the appearance of being “crowned” with green life, an effect that is best appreciated from a birds-eye view, where vegetation appears to creep over the buildings’ surfaces and bring them to life.
A striking trellis wall is another stylish interface between internal and external spaces. This raw yet elegant lattice lightly divides garage and entrance hall, and was designed by the artist who utilised timber offcuts from the construction process.
While light, openness and connection to the exterior are often what characterise pleasing twenty-first century spaces, both artist and architect were intent on preserving the time-worn beauty of the found structure. To this end, original, imperfect or recovered materials were used where possible in landscaping and architectural work. “We wanted the materials and surfaces to look as though they had always been there,” said Stebelski.
The off-white walls surrounding the courtyard appear “tearstained” from so many decades of heavy rains, an oxidised patina was introduced to the mortar of some walls, and the building’s ample vegetative covering suggests a well-established structure, despite significant new insertions. The central courtyard is also paved with recovered herringbone bricks, typical of old houses in some regions of Mexico, in a traditional parquetry pattern.
The property’s simplicity of design allows the vegetative and floor details to draw the eye and subtly shine. In particular, one appreciates the texture of vegetation and courtyard paving, and the living room’s time-dulled sky blue, mustard and terracotta tiles, which take over from the former at the patio threshold.
Succulent spears in medium-sized earthen pots frame this interface between courtyard and inside living spaces, while palms and rubber plants continue to pepper the interior. Potted and permanent vegetation are variously textured and scaled, hearty and sculptural, in a completely un-fussy way. Cacti and other low-maintenance native trees and plants line the roof trails and courtyard, where soft lighting casts their spidery shadows on the walls at night.
Ultimately, a tranquil and spacious home – ancient yet contemporary – has been created through a thoughtful design and collaboration, which firmly positions green life and a striking courtyard at its centre.
