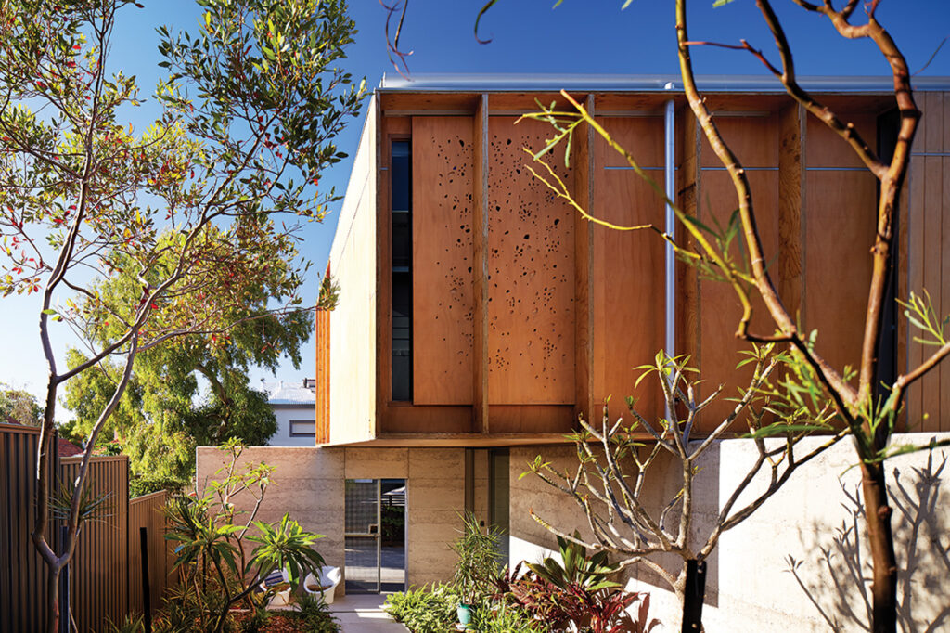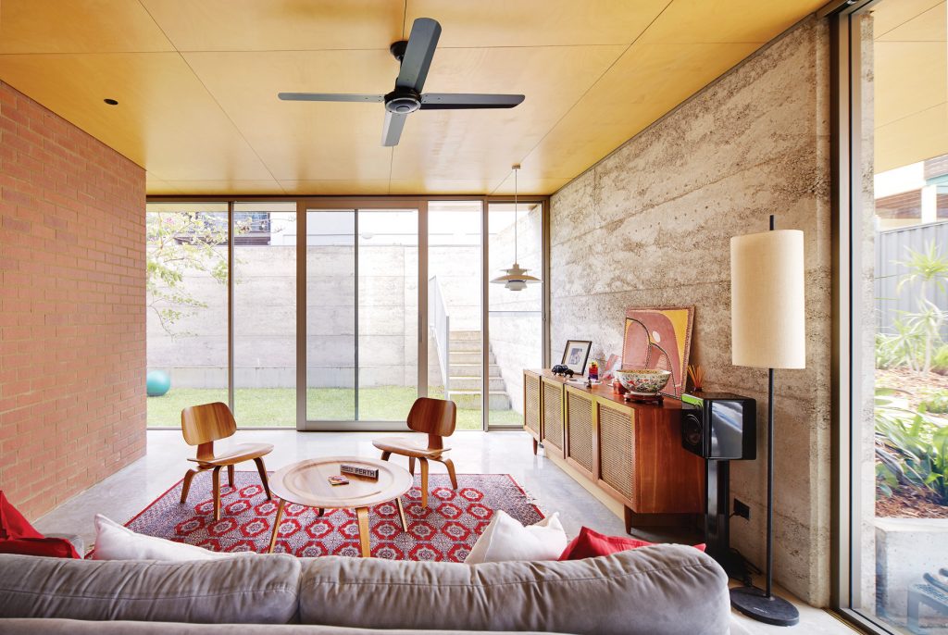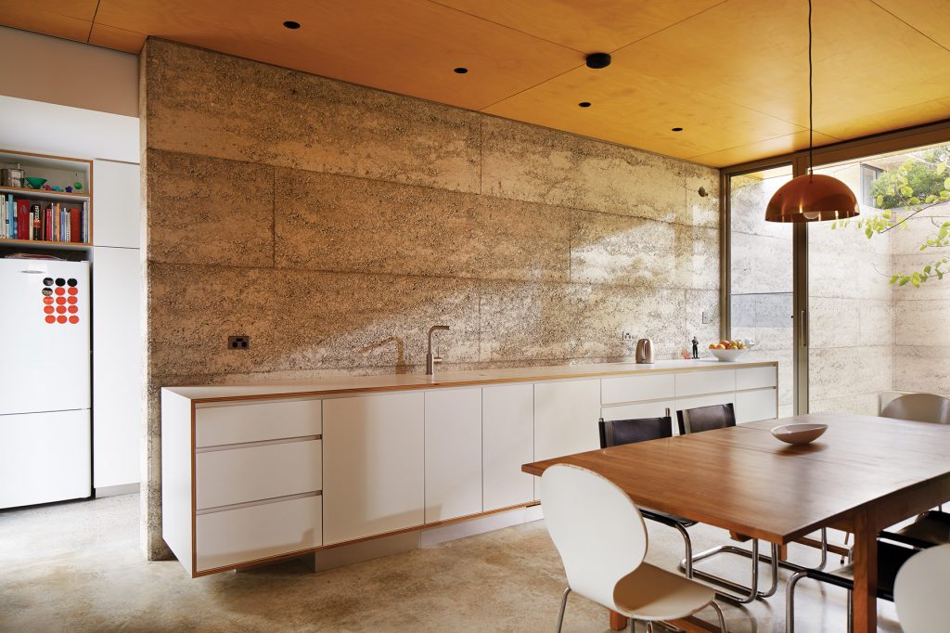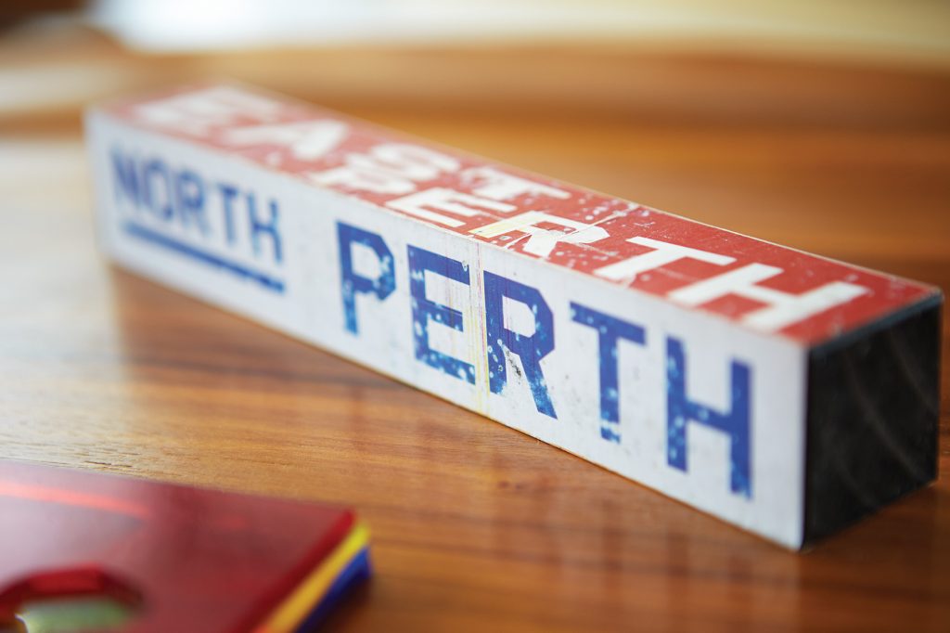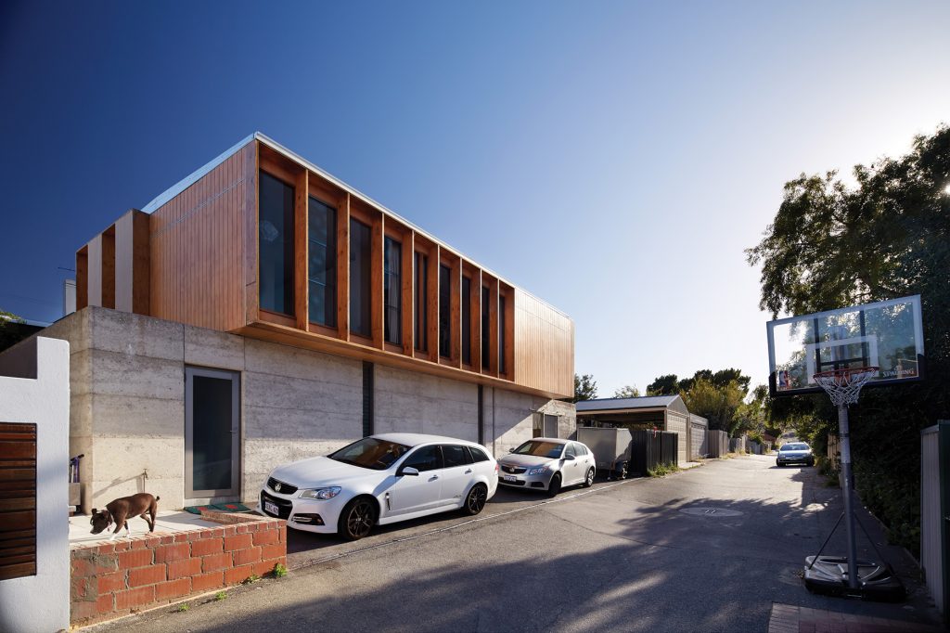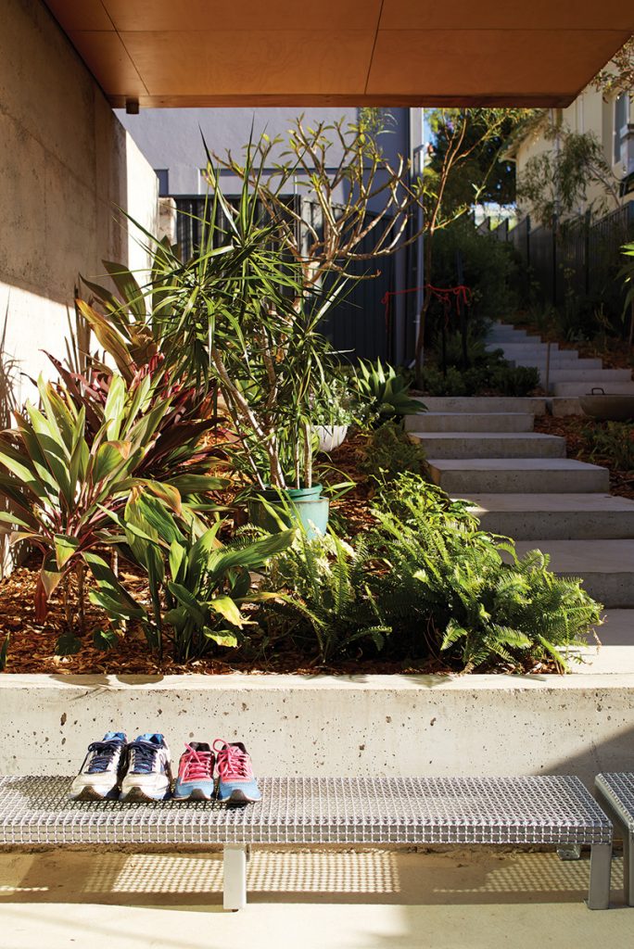Urban Pocket
This new family home on a tight subdivided block in Perth has its priorities right – people and garden over cars and expensive finishes.
For architect Jonathan Lake, building a home for his family on a battleaxe block in North Perth was an opportunity to try out a new approach. Instead of squandering sixty or so square metres of the 300-square-metre block on a bitumen driveway running past the original street-front house, he planted a long, sloping ribbon of garden there.
From the street, you make your way down a series of meandering concrete blocks embedded in soil mulched with woodchips, scattered in season with jacaranda petals and planted with frangipani and native plants. At the bottom is a small paved courtyard, with steps on the right leading down to a simple walled garden.
“Typically with a smaller block you use most of the space for a house, with a garage, and perhaps a courtyard garden or balcony,” says Jonathan, who lives here with his wife and two school-age children. “I wanted to do something that felt generous, with lots of garden.”
The cars are parked in the back laneway, up against a concrete exterior wall, with access to the property through a steel mesh gate. “It’s a little like the cloister gardens you see in Spain, where there’s a heavy wall and just a glimpse of the beautiful garden within.”
The building utilises economical and readily available materials, left as raw as possible. Ground floor walls are rammed earth, with an exposed brick internal wall between the living room and kitchen, and the first floor is essentially a wooden box of unfinished structural timber beams.
“It’s basically a timber and concrete building with a little brick. We avoided plaster, render and paint, so there was also time efficiency. It was built in six months,” Jonathan says. “All timber and plywood cladding is plantation growth, and walls are rammed earth with five per cent recycled concrete, a material with relatively low embodied energy. And the building itself is 170 square metres in total – small by Perth standards – so requires less energy to heat and cool than a larger home.”
The ground floor is a flexible space, divided into three areas. The living room and dining area open out to the lawned north-facing courtyard, which has high concrete walls for privacy. A single Hong Kong orchid tree (Bauhinia blakeana) with purple flowers and grey-green leaves provides shade and a focal point. “The
idea is to have one lush detail that really jumps out at you,” says Jonathan. “Concrete is a wonderful material, it really brings out the environment around it.”
Behind the dining area is a narrow but well-serviced galley kitchen – the engine room of the house – packed with kitchen appliances and a washing machine, with a drying courtyard and outdoor shower at one end and a door to the back laneway at the other. “We can come home from the beach, and go straight from the car, through here and into the shower.” There’s no dryer, but the north-facing courtyard provides ample sun.
Heating and cooling are kept as simple as possible. All bedrooms have ceiling fans, and there’s a single split system air conditioner upstairs, but the family find they rarely use it. The home’s northern orientation and strategically placed narrow louvre windows mean that the concrete floors warm up in the low winter sun, releasing heat in the evening, and cross breezes flush out warm air when required.
“The louvres are very narrow, less than 30 centimetres wide, yet they create a jet stream of air through the house,” Jonathan said. “Getting the basics right – orientation, window positioning – means that a house doesn’t need to work nearly as hard. But you have to manage your expectations: when you have four or five days of 40 degrees, it will be hot inside. You can’t expect a house to be 23 degrees all year round.”
Upstairs, the space is equally efficient, packing in three bedrooms, two bathrooms and a second living area. This central room has a long built-in desk along one wall (which Jonathan previously used as a home office) and a wall
of shelving for books and the TV. The space between the TV and the couch doubles as a circulation space between bedrooms. “If you get the design right you can make things feel bigger by not wasting any space.”
The kids’ bedrooms have built-in desks and wardrobes and sliding timber privacy screens on the windows. Made by artist, Pamela Gaunt, the screens are embedded with knots of coloured glass to dapple the concrete floors and let a little light in; they produce jewel-like splashes of colour on the building exterior at night. While the ground floor is enclosed by greenery, on this level the windows are for taking in the city skyline through trees, and long views over rooftops and leafy suburbia.
Although surrounded by houses, the home’s solid perimeter walls and enclosed gardens create a hidden urban pocket of quiet spaces and dappled light. “By keeping it simple we’ve had more opportunity to build in delightful things,” says Jonathan. “Every single inch of this house is used and enjoyed”.
Specs
Architect
Jonathan Lake Architects
lakearchitects.com.au
Builder
Michael Bradshaw
Compact family living
This project set out to demonstrate how a generous family home could be constructed on a small inner city block, and how a small block could still have a generous amount of external spaces for living and gardens. It also challenges the notion that architecturally designed houses are unaffordable. Finally the design privileges spaces for people over the spaces for cars. No lock-up garage was provided in this design but rather a two-car parking area off the rear right of way.
Passive energy design
Considerable effort was put into ensuring that the ground level living spaces had a strong northern orientation. The first floor overhang was designed to ensure that the glass was fully shaded during summer. Thermal mass was utilised via ground and first level concrete slabs to absorb the winter sun. This works extremely well maintaining a balanced and comfortable interior all year round without any artificial heating. The ground-level rammed recycled concrete walls also contribute to this. Louvres and double-hung windows create highly effective natural ventilation of the space during the day, utilising the prevailing weather conditions and allowing for night purging. Ceiling fans complement this in all rooms on the first level.
Materials
Central to the sustainable design strategy of this project was the minimisation of material use. Internally at ground level the house is constructed out of rammed recycled concrete walls and burnished concrete slabs. A small amount of load-bearing brickwork was used around the stairwell. The first level also has a burnished concrete floor slab and plantation grown timber structure and cladding. At ground level no applied finishes were used apart from a wax-based topical sealer to the concrete slab. The rammed earth and brickwork were left unfinished. The first level walls were lined with gyprock and insulated with Earthwool R2.5 insulation batts and painted with Dulux Professional Envrio 2 Low VOC paint. Externally the ground level walls are rammed recycled concrete. At first level the walls are lined with Carter Holt Harvey Shadowclad Texture natural and grooved plywood wall cladding. Wesbeam eBeam LVL engineered timber vertical fins were utilised over all first level openings for privacy and low-level sun protection.
Flooring
The flooring is burnished concrete throughout and finished with a wax-based topical sealer.
Insulation
At first floor level the roof is insulated with R4.0 Earthwool thermal insulation batts and Anticon sisalation. The walls are insulated with Earthwool R2.5 batts.
Glazing
Ground level windows are anodised aluminum with Viridian Comfortplus neutral glazing. First level windows are all second-grade jarrah hardwood framing with fixed and double-hung glazing. The double-hung windows are Aneeta sashless double-hung.
Heating and cooling
Ground floor has a ceiling fan in the lounge room. No additional heating or cool is required. First floor has ceiling fans in all rooms.
Hot water system
Hot water is provided by a gas-boosted solar hot water split system. Rinnai Prestige System 2 panel solar collectors with 250 L ground level storage.
Lighting
The house uses low energy LED recessed down-lights from Inlite and Lightwerk. Ground level pendant lights are secondhand from Hunters and Collectors. First level pendant lights are from Beacon lighting.
Landscaping
The design concept consists of two external spaces. The first is called the Long Garden. As all parking has been created at the rear from the right of way this allowed for a 40 metre long garden where a driveway would have been. This Long Garden is in two parts consisting of indigenous WA plants with more lush tropical plants under the cantilever section of the house. The second garden space is the courtyard conceived of as a form of Paradise Garden. A single tree flowers prolifically during autumn and spring.
