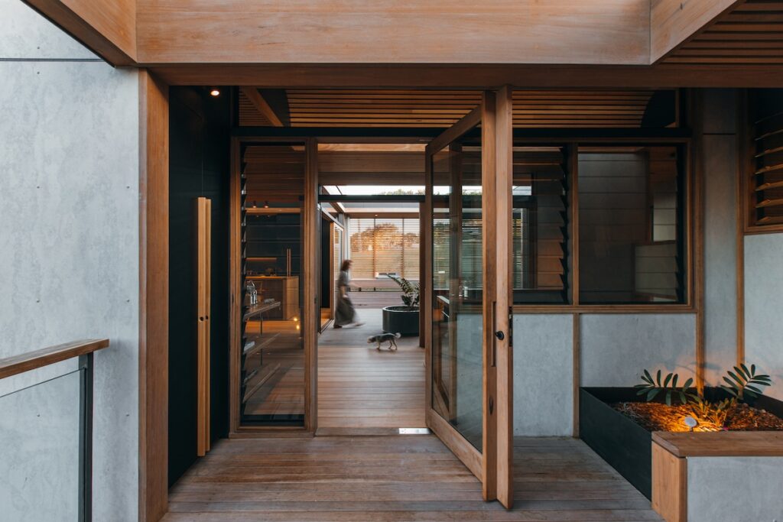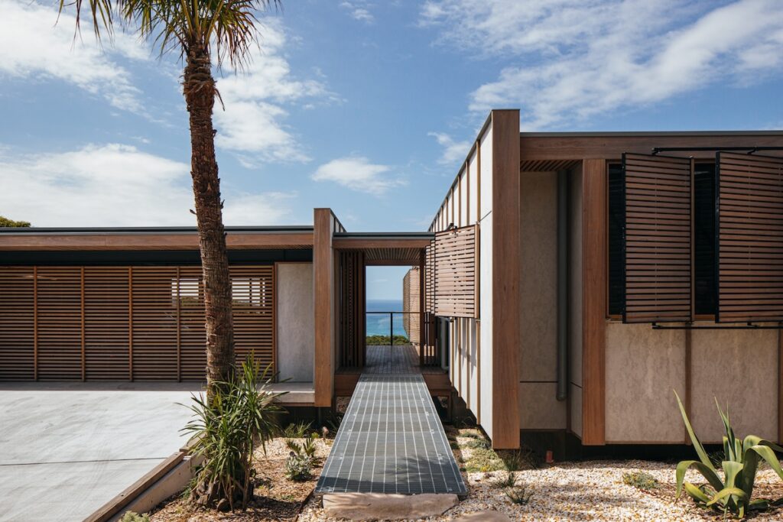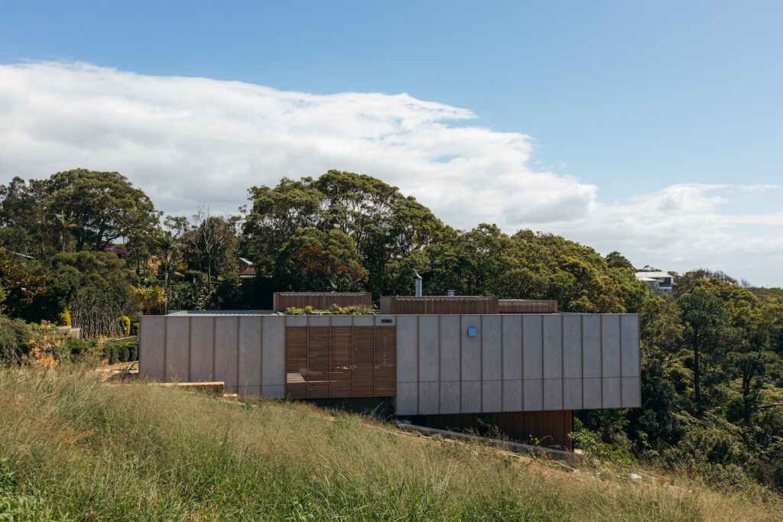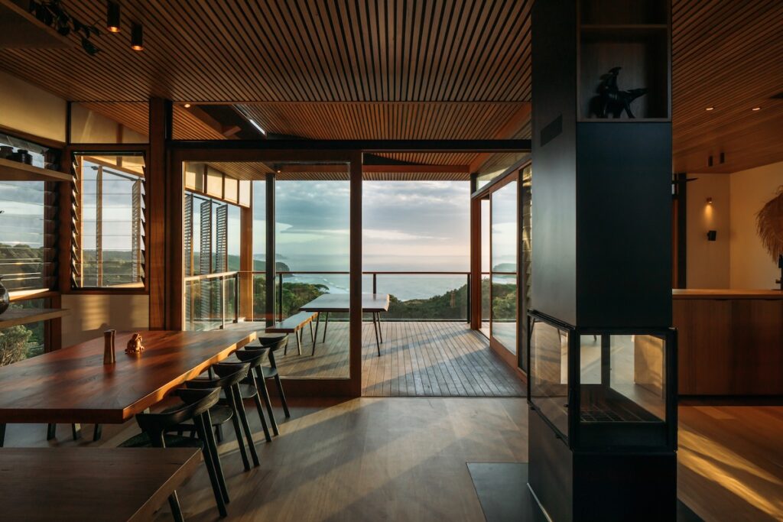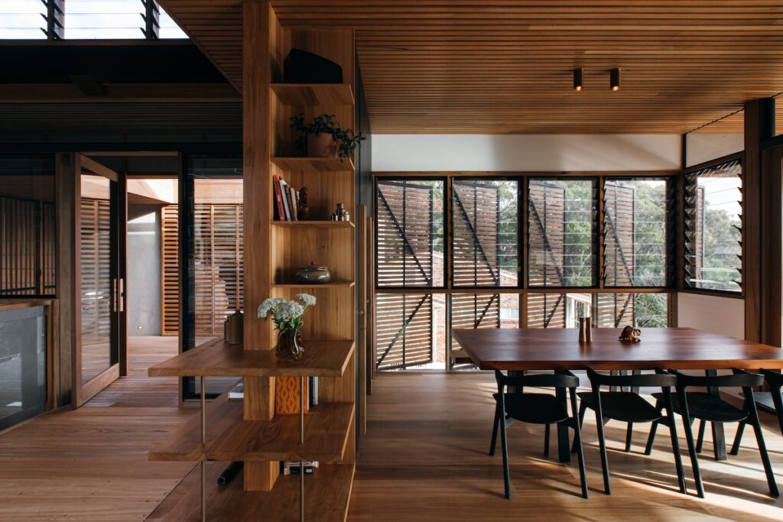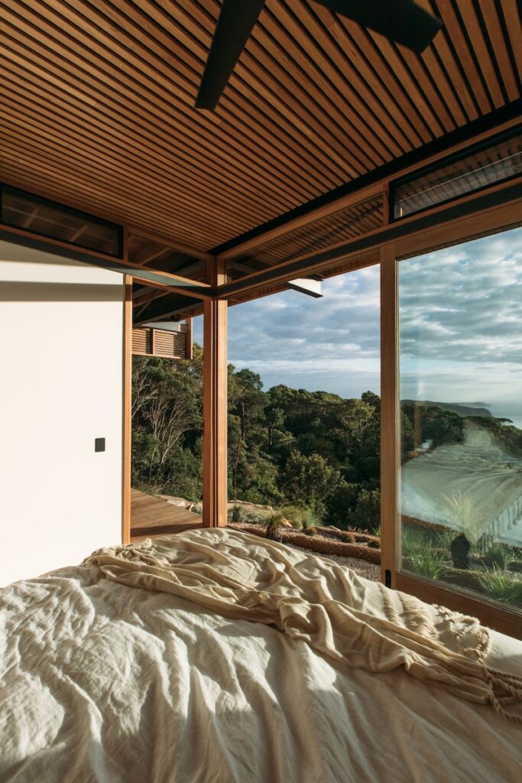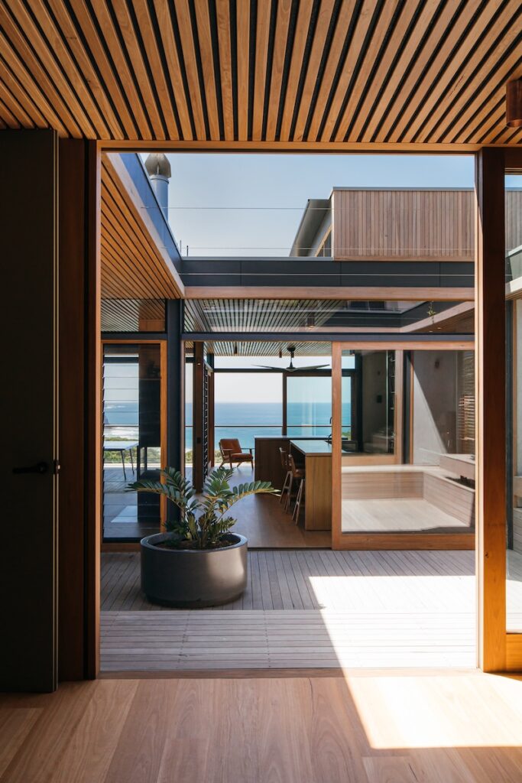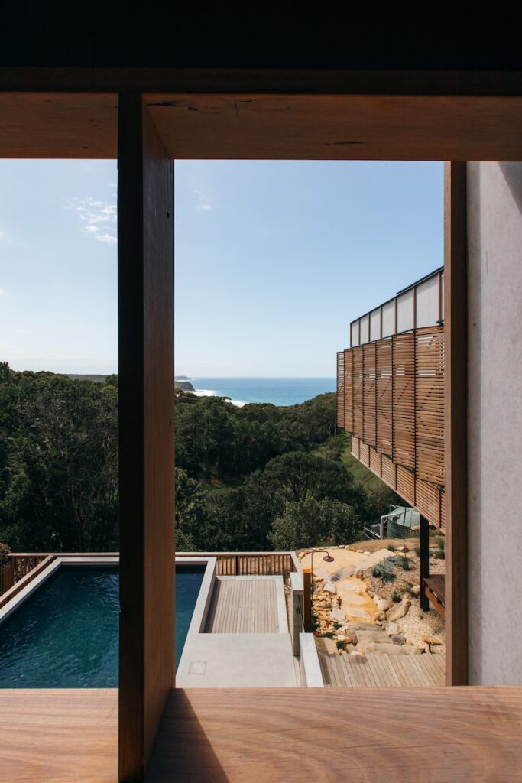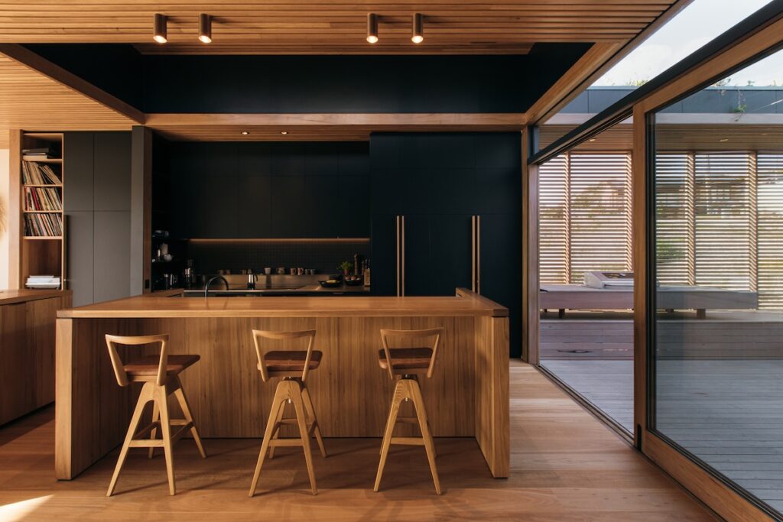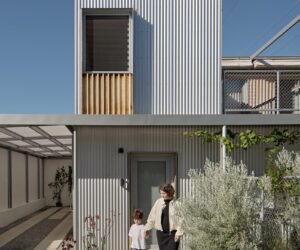Two Worlds – Home With Biodiverse Habitat Garden
Designed as an inner and an outer world, this house by Incidental Architecture provides both prospect and refuge while capturing the personalities of its clients.
Some projects surprise and beguile in equal measure and stay with you long after you’ve visited, nesting in your consciousness.
A decade or so back, the outdoorsy clients and their young daughter lucked upon an elevated inner-city block with views across majestic parklands that lend this place a surreal bush-in-the-‘burbs vibe. They tried to make the 1930s owner-built home work, but it turned its back on the majestic expanse to the west that they sought communion with. They joined in the community-led regeneration of the parklands and waterways nearby and, in time, approached Sarah Hicks of Bush Projects, and Mel Bright and Emily Watson of Studio Bright to collaborate on a robust single-storey home designed in dialogue with a biodiverse habitat garden.
This slow, patient regeneration of bushland habitat is attracting wondrous wildlife including usually shy little fairy wrens, who felt safe enough to raise their fledglings in a sheltered courtyard recently.
The brief prioritised abundance in nature and simplicity in built form. “If I’d had the talent, I’d have been an architect,” the client quips. A lover of modernist and brutalist architecture, she knew simple forms, a modest scale and minimal materials could deliver their needs: a peaceful, low-maintenance, indoor-outdoor home with space for family and friends, and nooks for creative projects the quiet trio like to pursue in proximity to one another and the natural world.
Studio Bright has delivered a spectacularly idiosyncratic courtyard house clad in fibre cement sheet and wrapped in a galvanised metal arbour which will eventually be swallowed whole by Virginia creeper, further helping the home blend into its surroundings.
Unlike the old house, the built form is now sited towards the rear of the block, maximising parkland connection. A long, low wing of compact bedrooms with an active spine of spill-out spaces runs east-to-west along the southern edge, infusing the home with glorious northern light, cross ventilation, habitat views and seasonal experiences. At its perpendicular heart is a kitchen/dining/living space opening to two wildly different courtyards.
The front garden is a stepped, semi-naturalistic grasslands of sorts that cleverly integrates old and new site conditions. Entering the property through an arch in the existing and very formal hedge, it all comes as a magical surprise. The landscape deftly guides visitors down the sloping site and through another formal opening – this time in a monumental masonry wall of creamy blockwork – and into a second intriguing threshold space: the sheltered courtyard where the wrens nested. By the time you reach the creeper-clad house, you’ve acclimatised to constant surprise.
The rear courtyard brings another doozy. The living space opens to what was a formal lawn but is now a haha – another formal landscape device, used in 18th century Europe to conceal topographical shifts while preserving panoramic views. Here, at the edge of the escarpment, the haha functions almost as an outdoor room. It conceals a dramatic drop below and links to a rocky path snaking along the property’s northern boundary and leading down to the parklands beyond.
Sarah credits close collaboration with Mel, Emily and the client as central to the multifaceted project’s success. “We worked in dialogue to establish these spaces,” she says. “Particularly the pathways leading into the entries and the courtyard, which is almost in between architecture and landscape.” The domestic ecology transitions from enclosed at the entrance to open and naturalistic at the rear. “[It is] a complete counterweight to the formality and geometry of the architecture,” Sarah adds. “[It] reintroduces the qualities of the pre-existing landscape. The architectural form of the house really brings into relief all the shapes of the trees and plants. If you’re in the bush you don’t get those clear shapes and silhouettes. The background of the walls make pictures out of the landscape.”
The parkland scale at the rear of the site enables “really significant eucalpytus … at the boundaries, and extensive layered planting, from grassy understorey planting with wildflowers, to layers of lower to higher tall shrubs,” Sarah says. “The clients don’t have pets, so there was a real possibility to bring fauna back into this site. The garden can be a real hotspot for wildlife, given there’s water sources and healthy, tended vegetation.”
Mel, Emily and Sarah share their clients’ joy about the return of nesting fairy wrens – a rarity in the inner city. Sarah hopes impacts like this prompt others to give habitat gardening a go. “What I hope this garden achieves is to inspire other people to consider their own domestic gardens as spaces for regenerating the landscape,” she says. “It might be about habitat value or a really specific target, like pollinators for example. With a bit of engagement and research you can create spaces that will bring you a lot of satisfaction.”
“It might be about habitat value or a really specific target, like pollinators for example.”
Specs
ARCHITECT
Incidental Architecture
BUILDER
Maple Design and Construct
LOCATION
AWABAKAL COUNTRY / DUDLEY BEACH / NSW
PASSIVE ENERGY DESIGN
The house is oriented east-west with long opening faces to the north and east toward the view and light. Entry and living spaces are on the upper level which overhangs the level below. All rooms have extensive operable glazing to allow cross ventilation. All the north- and west-facing windows have operable timber shutters for sun and privacy control. There are three covered outdoor decks for varied conditions. Notably there is a courtyard deck for retreat from the nor’easter in summer. The upper floor roof has high periscope roof windows facing north to allow sunlight deep into the space while also venting excess heat in summer.
MATERIALS
The basement level has a concrete slab, clear sealed and saw cut for improved thermal mass. Basement walls are all clear sealer-finished concrete blocks for thermal mass and hygroscopic passive humidity management. The main upper level is highly insulated, lightweight, predominantly timber-framed construction. Steel is used for structure only, where it is required to achieve large spans. Externally the upper floor is clad in Cemintel Barestone with Cutek-finished battens and details. All external timber is blackbutt or tallowwood finished in
Cutek “Grey Mist”. The roof is largely concealed behind a parapet.
It is Bluescope Klip-Lok with Colorbond Ultra Finish in “Windspray”. All gutters are heavily oversized for easy cleaning and to minimise buildup of debris. The roof all drains to a 10 000-litre rainwater tank located under the terrace deck. The interiors feature hand-nailed blackbutt batten ceilings throughout for acoustic regulation. All finishes including paints, joinery panels and clear finishes are low-VOC. Notably, the laminate joinery panels are from Austria, with a VOC emission of approximately 20 per cent of what would qualify as E0 (the second lowest measurement of how much formaldehyde off-gassing a product has) in Australia. External finishes include baltic pine weatherboards with compressed cement cladding and recycled face brickwork. Roof drainage runs to a large in-ground storage tank.
FLOORING
The concrete floor slab to the basement bedroom level is finished using surface densifier and no applied finish. Timber floors to the main living level are kiln-dried blackbutt with a low-VOC, high slip-resistant finish.
GLAZING
Windows are clear-finished blackbutt with Viridian low-E clear double glazing for all fixed and sliding windows. Single low-E Breezeway louvre inserts are used in most rooms for ventilation.
HEATING AND COOLING
Effective cross ventilation removes the need for artificial cooling aside from ceiling fans. Raised roof windows over the upstairs level act as thermal chimneys throughout summer, expelling hot air from inside and providing additional ventilation. In winter all north windows receive plenty of sun, reducing the need for active heating. When required, active heating is provided by hydronic underfloor heating in the basement and hydronic radiators on the main upper living level. This is driven by an electric heat pump, which is fed by a large PV rooftop array. There’s also a four-sided slow combustion wood fireplace in the dining room.
HOT WATER SYSTEM
Hot water is provided by a solar powered Sanden heat pump located in the basement.
WATER TANKS
Rainwater from all roof areas is directed to a 10 000-litre above ground steel tank located under the upper floor deck which provides water for toilet flushing, clothes washing and garden irrigation.
LIGHTING
The house uses low energy LED lighting from Tovo Lighting.
ENERGY
A 10kW grid-connected solar power system has recently been installed.
