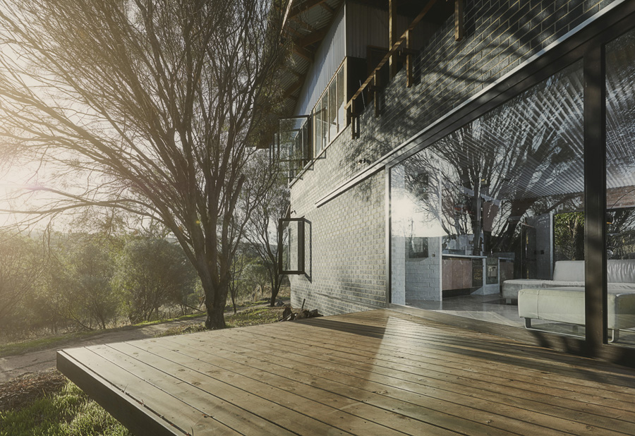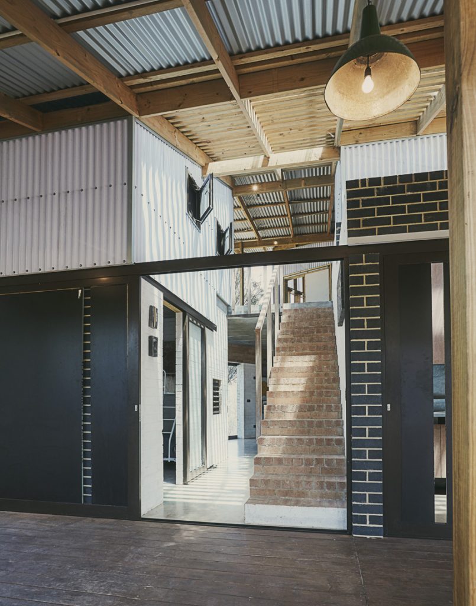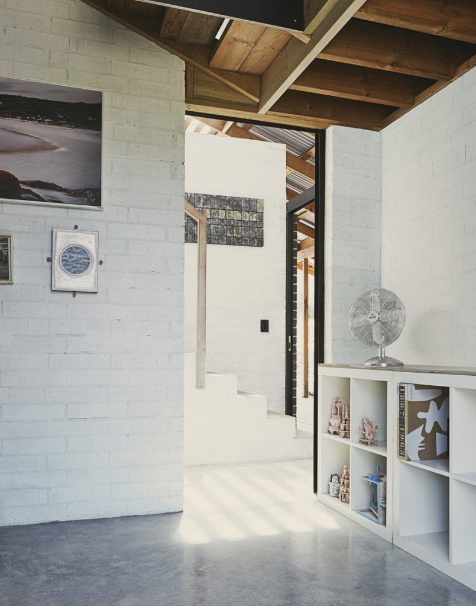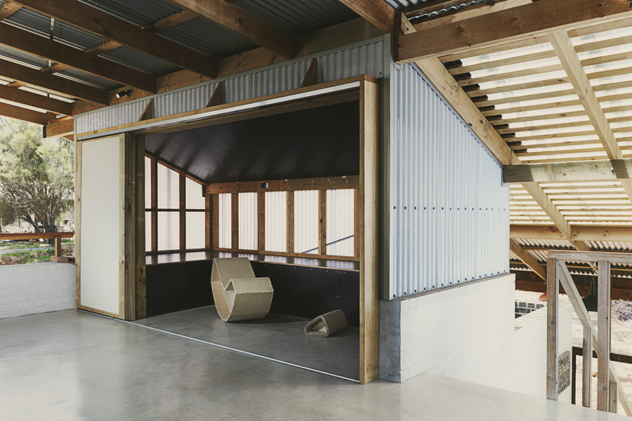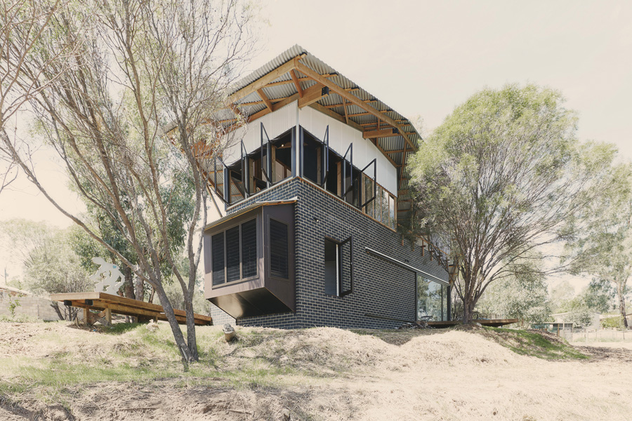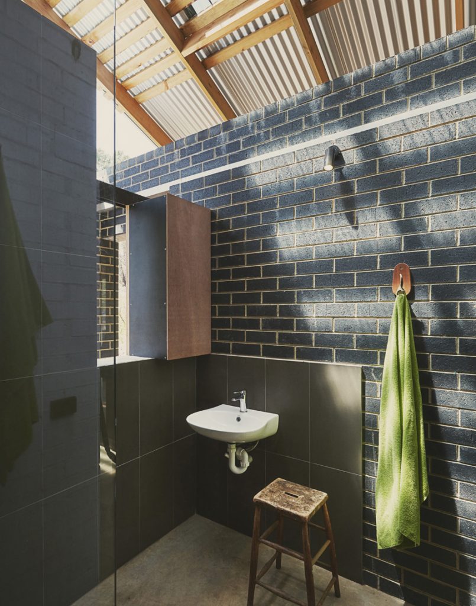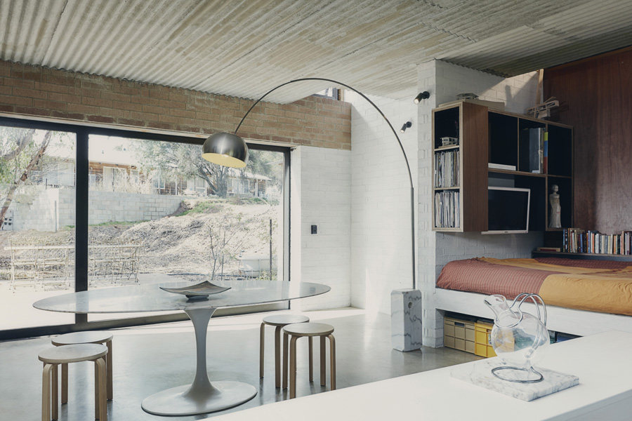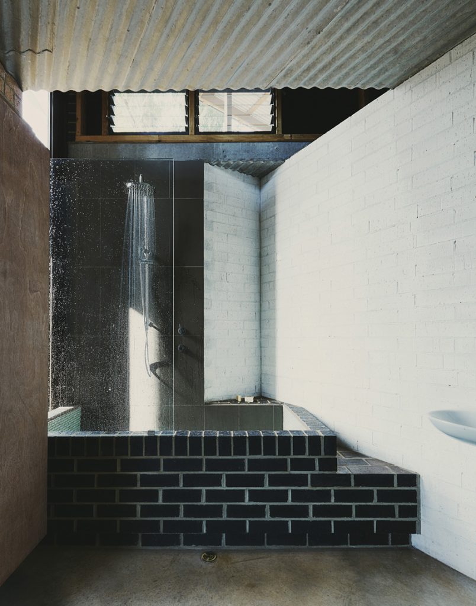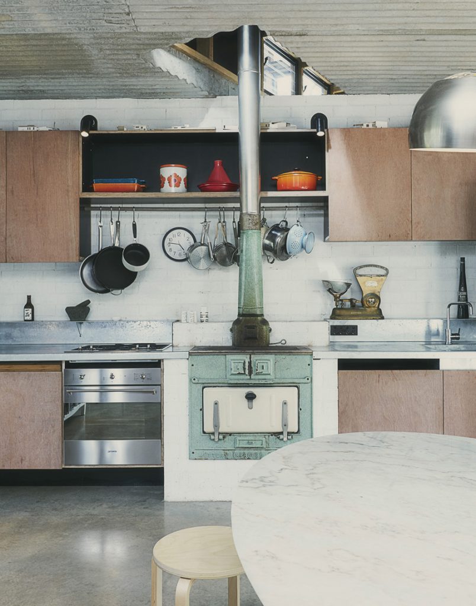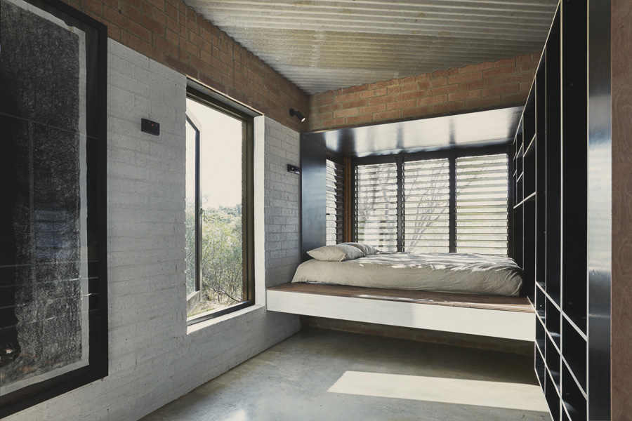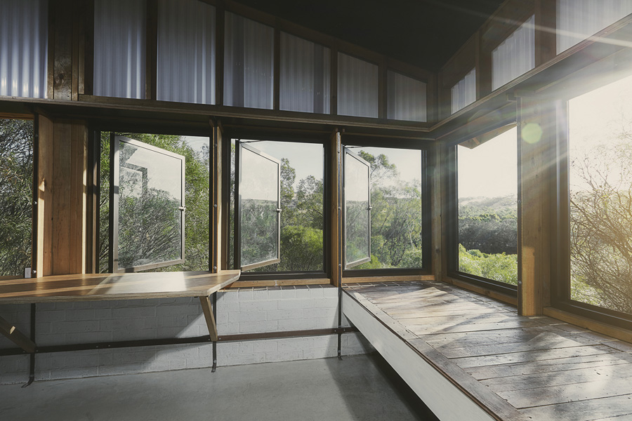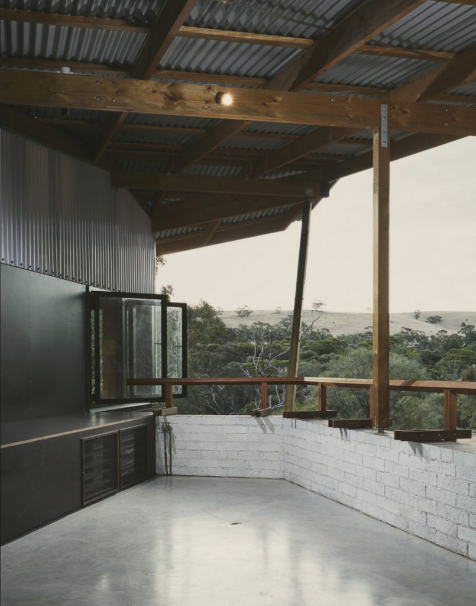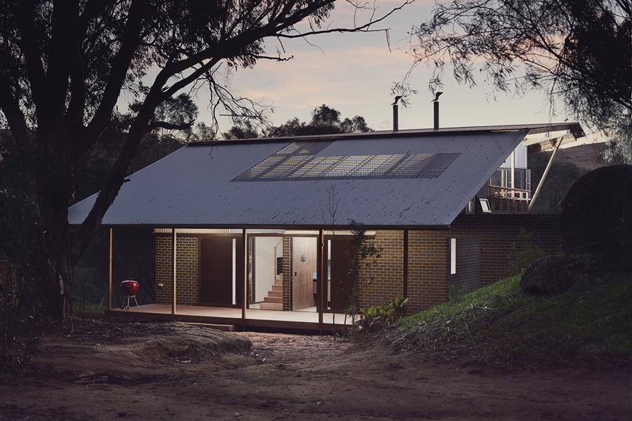Tree Change
Beneath the surface of a “humble shack” on Western Australia’s wheat belt lies a stunning home in constant dialogue with its surroundings.
Thrown together from whatever odds and ends are lying around, but always including corrugated iron and timber, the humble bush shack holds an enduring appeal to city folk. This tradition was the inspiration for the home of architect Paul Wakelam, his partner, Felicity Bott – an accomplished artistic director – and their young son Woolf, who all longed for a small footprint, openness to the elements and a rustic mix of materials.
The couple decided on a move to Toodyay, a quaint, sleepy town in the West Australian wheat belt, while visiting friends who had made the shift themselves. “We visited in winter, and liked the feel of the town. The blocks on the riverside were reasonably priced, and the train line meant you could still work in Perth,” says Paul, who grew up on a farm in the wheat belt town of Yornaning, and refers to bush shacks as a “memory trigger.” He adds, “I like their casual feel, the sense they give of being on holiday all the time, and the way that they are part of the wider landscape.”
Their new life was cut short by a move to Tasmania for Felicity’s work, but they come back when they can and rent the property out as a holiday house in the meantime.
While designing the house, the connection with its surroundings was a primary consideration. “It was always in our conversation,” explained Felicity. “We would stand on the site and explore how the house could ‘turn the body’ towards the landscape. We wanted to be able to drink in the hillscape across the Avon River valley from as many points as possible. Seeing the river flow by from the first floor, experiencing the sunset behind the hill across the river each day, feeling connected to the floodplain’s rich bird life – every day is different and the house lets it all in.”
The quintessential New Zealand bach was another source of ideas. “These are places for kicking back, usually by the sea, river, lake or forest, and are historically understood to be something you built yourself, on land you don’t own, out of materials you borrowed or stole,” says Paul. “But while baches come with bikes, surfboards, fishing gear, kayaks and dinghies, our shack comes with art, music and unique spaces to enhance the experience of the location.”
Built over two levels, the ground floor holds the main living space, two bedrooms and a separate bathroom and laundry. Upstairs is Paul and Felicity’s studio, a child-sized sleeping space, and a tea room, which all flow onto a roofed terrace with views out across the floodplain and river.
Punctured by large sliding glass doors, the main living space is breezy and full of light. A cosy built-in nook surrounded by bookcases is an inviting spot for reading or lounging, and burnished concrete floors, a corrugated concrete ceiling and chalky limewashed brickwork are a pleasing backdrop to the couple’s collection of mostly West Australian art. The familiar Metters stove is a nostalgic yet practical centrepiece.
The home has been designed to adapt and respond to the local climate. The extended roof provides shading on hot days, and low winter sun warms the concrete slab and internal walls. A second wood-burning stove heats the studio above through cleverly placed voids and louvres.
Cedar decks extend the living area on either side, and a jetty along one side of the house marks the 100-year flood level for the Avon River (the highest level expected to be reached once every one hundred years).
The absence of air conditioning means that controlling the home’s temperature is the work of its occupants, whether that be lighting a fire in winter or opening windows for cross-ventilation on hot nights. “Based on the time of day and year, the apertures of the shack need moderating. You are the active system,” says Paul, who likens living in the house to camping or even sailing – vigorous outdoor experiences where your home is in constant dialogue with your surroundings.
As with camping, the shack provides layers of protection – the first-floor terrace and entry hallway are roofed but open to the elements, while the living and sleeping areas can be sealed shut. The home’s openness is less apparent at night, when the views fade to black and a retreat to snug built-in sleeping areas gives the same sense of enclosure as a tent.
“I like playing around with the thresholds of what is in and out,” says Paul. “There’s an element of ‘what can I get away with?’ to the design that I believe should be the norm.”
Specs
Architect
Paul Wakelam Architect
paulwakelam.com
Builder
Owner-builder with Shane Braddock and Brian Gale Carpentry
Consultants
Steve Burdett Engineer, Andrea Tate Landscape Architect
A workshop team
Anuar Azahari, Peter Tibbitt, Angus Mcbride, Ash Stucken, Annie Paxton, Monique Annesley
Passive energy design
The house is mostly oriented north/north-west, with glazing to the ground floor living area. The upper floor roof extended overhang provides summer shading. In winter the sun can penetrate well inside the living room and onto walls, warming the floor slab and internal brick walls. Windows and doors are positioned for effective cross-breezes. The design provides comfortable living with low-energy use year-round.
Heating and cooling
The shack uses passive systems for heating and cooling. Measured large overhangs help shade the building from the hot summer sun whilst allowing the winter sun to penetrate and warm the building. There is a wood-fired Metters stove in the kitchen and a combustion wood fireplace off the bathing area to provide warmth in the lower areas but also to the upper studio via a louvred thermal chimney. Strategically placed fenestrations in thermal chimneys provide effective cross-ventilation. Based on the time of day and month of the year to moderate for heating and cooling, the apertures of the shack need operating, a bit like sailing your house. You are the active system. A term for this we have coined is “climatic regressive” thinking.
Materials
Exterior
Similarly the spaces of the shack are designed in view of comfort level in any given climatic season. The ground level has a sealed burnished concrete slab with face brickwork (Austral Bricks) providing the plinth and passive heat storage capacity. Alaskan yellow cedar (Austim) timber decking skirts the brickwork. The upper level has a concrete slab with internally expressed timber studwork with plywood and opal polycarbonate sheet cladding, which is more ephemeral. This exposed studwork supports and reinforces the thinness of the Zincalume roof sheeting over.
Interior
The interior features limewashed brickwork (Bauwerk) and face brickwork (Austral Bricks), expressed hardwood face plywood and form plywood sheeting cabinetry (Austim). The ceiling with corrugated formed concrete on lower floor (Avon Concrete) and form ply ceilings to upper enclosed areas. Bench tops are Galvanised 4 mm plate ms with formed sinks/basins (Emanuel Arkveld). The walk-by bathing area has a face brick “Roman” bath (Hayden Hartley) with porcelain and mosaic tiling (Low Fuss Tiling Solution & Original Ceramic).
Fenestrations
Doors and Windows are AWS powder-coated aluminium awning/casement/ sliding. Selected ventilation areas have Breezeway aluminium and glass louvre inserts (Clearlite Glass).
Insulation
The walls and roof are insulated with Rockwool insulation (Toodyay Makit Hardware).
Lighting
The shack uses low-energy adjustable LED lighting from Specific Lighting. Bespoke lighting/installation is by B-Vec Electrical Services.
Hot water system
Hot water is provided by an electrical boosted gas Rinnai26 instant water system (Reece). ATU and water tanks The shack uses a submerged “Taylex” Poly ABS blower system ATU, and is reticulated onto garden (Aerobic West & Around the Bend Plumbing). Rainwater from all roof areas will eventually be captured by a 22,500L zincalume tank.
