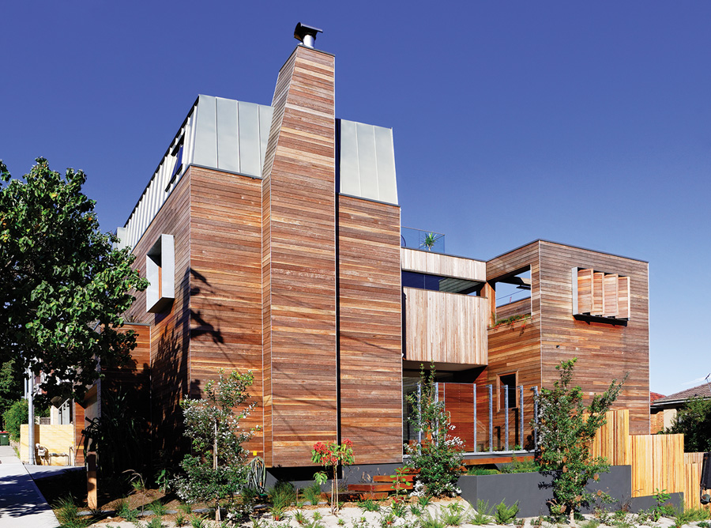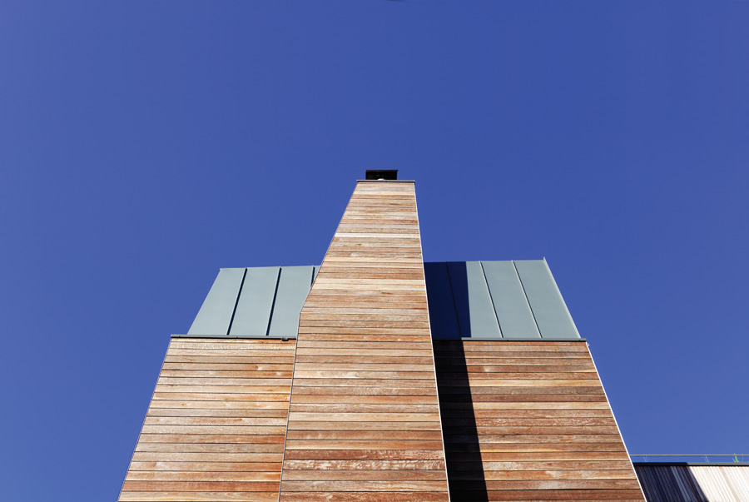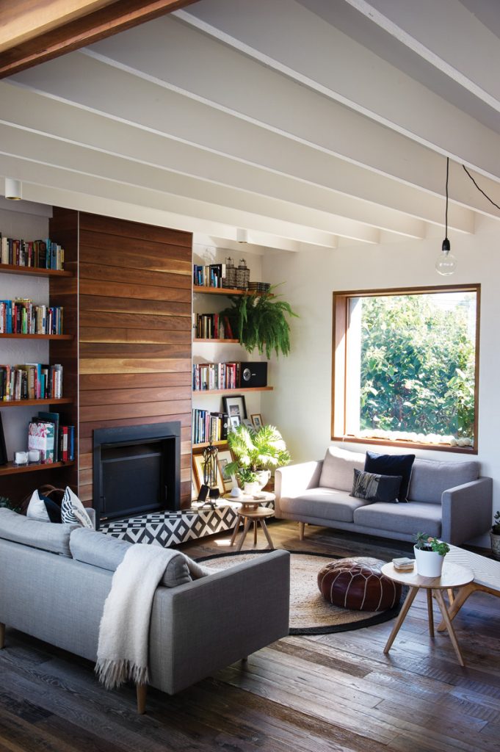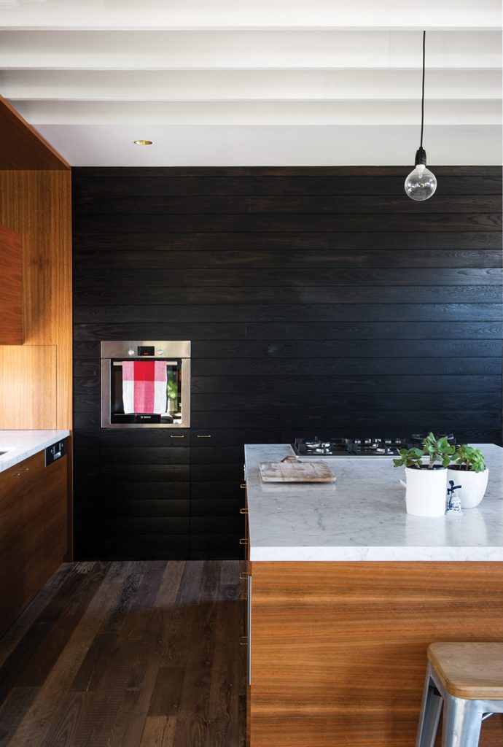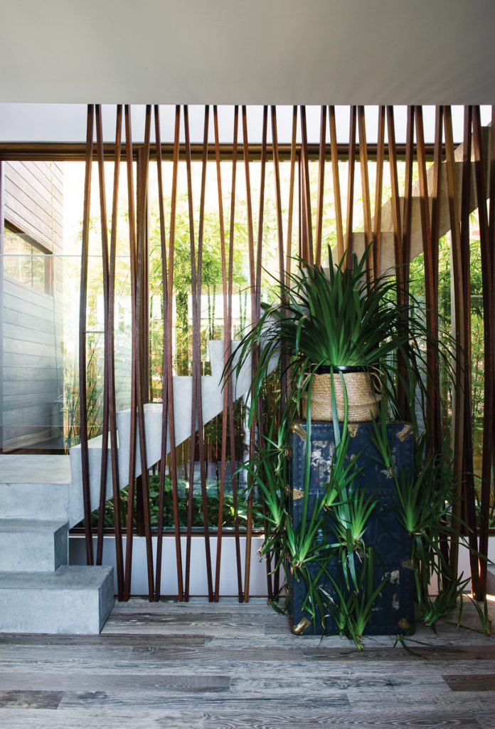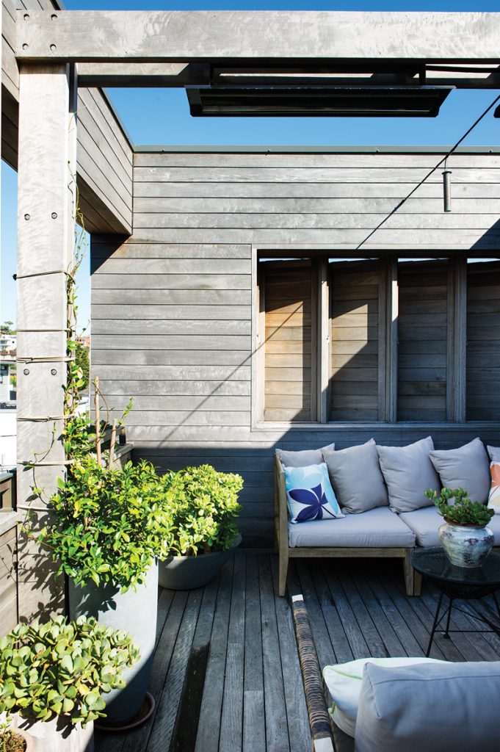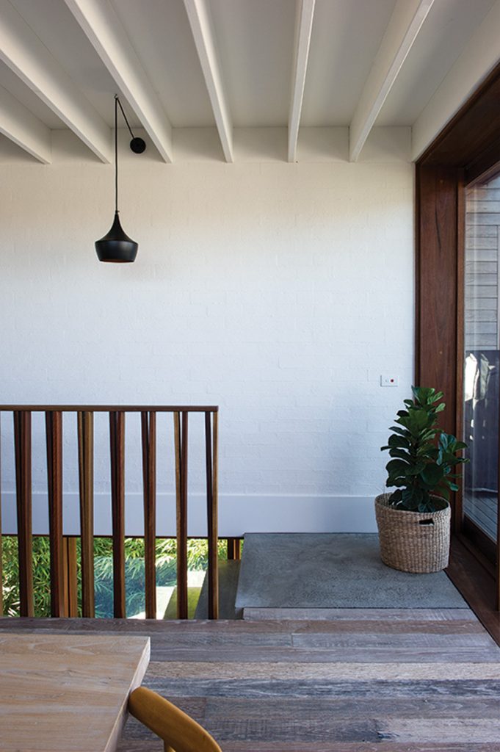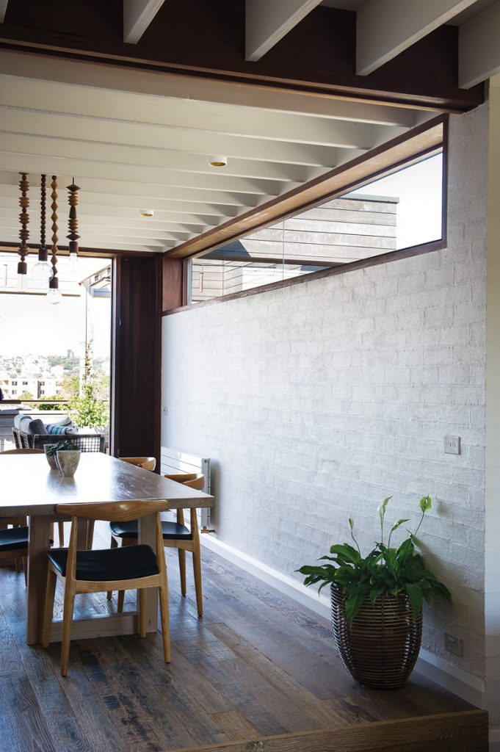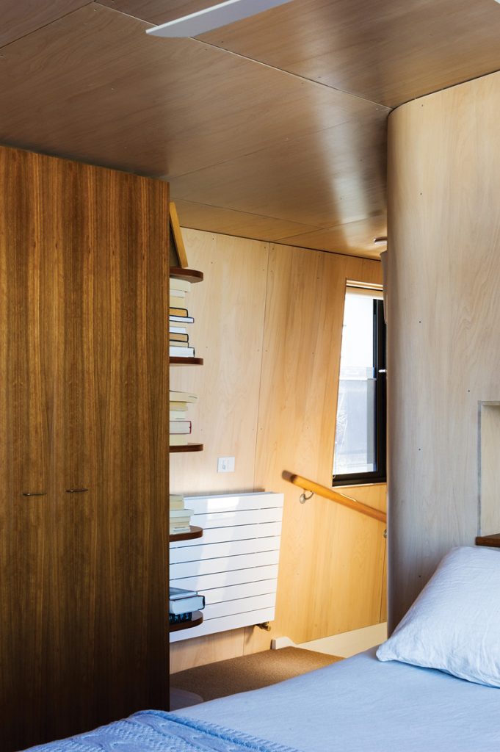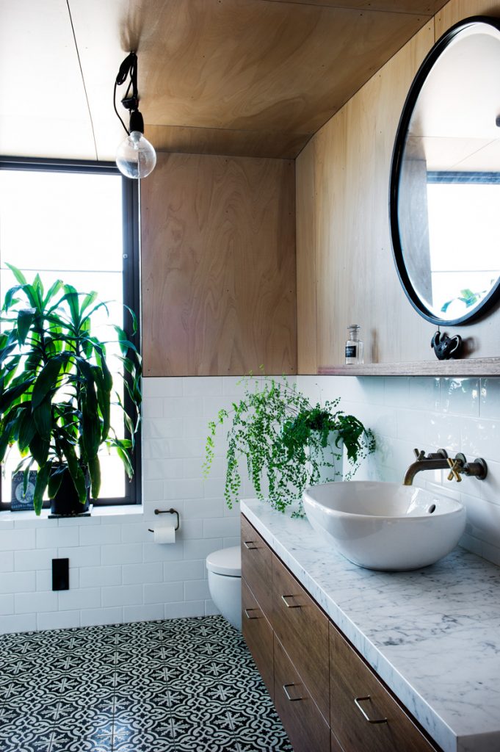Top Of The Bay
Blessed with a site offering full ocean views, this new beach house nevertheless had to resolve the inherent conflict of facing south. It sounds violent but Farnan Findley Architects' solution involved "throttling" the design.
Tucked into Sydney’s serpentine, rocky coastline are dozens of beaches and small bays. Some, like Bondi, are internationally known; others, the preserve of locals.
Gordon’s Bay in Clovelly falls squarely into the second category. On a sunny day the water is the colour of emeralds, encircled by glowing, golden sandstone. On the edge of the tiny beach – which grows a little larger at low tide – a ramshackle grid of hardwood timbers fixed to the rocks provides a resting place for upturned tinnies. A narrow pathway loops around the edge of the bay, hemmed in on both sides by thick coastal vegetation alive with flitting fairy wrens. To the north, steep stairs lead up from the path to the end of a short street, and a few steps away is a tall, new house clad in silvering timber and surrounded by a froth of textured coastal garden.
“The bay is really the theme of the house,” says Ramon Varcoe, the house’s owner. “The hardwood cladding was inspired by the timber boat skids, and we wanted to extend the coast reserve, which is full of birds, into a corridor leading up to our door.”
Ramon, his two young sons and his partner Kimberley Bassett have lived here for a while, but their original house was a 1970s brick veneer bungalow that did little to make the most of its site.
Searching through architectural books for examples of homes they’d like to live in, the couple eventually found a timber-clad beach house designed by Farnan Findlay Architects and gave the practice a call.
“They wanted to build something that was going to maximise where they were and take in the views and the sea breezes,” recalls Michelle Findlay. “The house is only 50 metres from the coastal reserve and the architecture needed to reflect this. It had to be a beach house with a sense of place and belonging.”
At just under 320 square metres the site isn’t large, but with clever planning a lot was packed into the corner block. Built over several levels, the new house contains four bedrooms, two bathrooms, a powder room, two living areas, a basement games room, a double garage and a large outdoor deck facing south across the bay. The footprint of the house is H-shaped, with two small exterior courtyards flanking a narrower central section that houses the stairs.
“The house’s shape was very deliberate,” explains Michelle. “By ‘throttling’ the middle of the building we created two lovely broad wings on either side, which worked well on a small site that essentially faces the wrong way, giving us access to sunshine and breezes.”
Tucked into the roof space on the fourth level is the master bedroom, with an ensuite bathroom as well as a small living area that doubles as a study and opens onto a second, smaller outdoor deck. The limed plywood panels lining this private abode give it a deliberately softer, more cossetted feel than the living area on the floor below, with its internal bagged brick walls and exposed rafters.
“The two middle levels are constructed in reverse brick veneer,” says Michelle. “Thermally it works beautifully and keeps the temperature inside the house very stable. Plus there’s the aesthetic benefit of having the warm, weathered timber on the outside and then the lovely texture of the bagged brickwork on the inside.”
Texture is a key feature of this house. On the living and entry level the floors are clad in silver-grey recycled oak boards that have been lightly sanded and oiled to retain the timber’s soft grain. They provide a warm contrast to the entry level’s cool concrete ceilings. Downstairs, on the lower level, the materials are reversed, with the floors in polished concrete and the ceilings clad in timber painted a satin black, to match the internal doors. It’s only in the two bathrooms that the mainly neutral palette of natural materials is shaken up slightly, with black and white encaustic floor tiles featuring a decorative Moroccan pattern.
“As you move through the house there are subtle changes in the materials used, which gives each space its own character,” says Michelle. “We try and use quite a tight palette in our work and if you pull this house apart it’s mainly timber. The lovely thing about timber is that you can mix it up and it all works well together.”
From the sculptural hardwood screen that serves as the stair balustrade to the soft oak floorboards; the honed marble benchtops and the silvering timber cladding – this is a tactile house and one that will continue to improve with age.
“We told the builder not to polish the concrete slabs too much, but to maintain the texture,” says Ramon. “We really weren’t looking for a heavily polished or precious home, but a beach house. You can trail sand through here and not worry too much.”
Specs
Architect
Farnan Findlay Architects
farnanfindlay.com.au
Builder
Join Construction
joinconstructions.com.au
Passive energy design
The house is on a difficult site as the incredible views of Gordon’s Bay face south. So the house is conflicted, wanting to face one way to maximise views and yet the other to maximise solar gain. We worked around this by creating a H-shaped plan, utilising two large courtyards in the middle, allowing sun and light penetration where we needed it. The oversized elevated deck that acts as an outdoor living space has two large “windows” (no glazing) cut into the northern face allowing for good solar penetration, whilst the harsh westerly sun is controlled by operable shutters. These have the added benefit of controlling privacy. The courtyards allow for many glazing options providing great cross ventilation.
Materials
Reinforced concrete slab on ground, basement level –reinforced concrete masonry. Fully tanked as partially subterranean. The construction of the two middle levels is reverse brick veneer. This is a construction method Farnan Findlay deploy often as it gives the building an internal thermal mass, levelling fluctuations in ambient temperature – making it more comfortable all year round. The upper level or mansard is lightweight, clad in Aluminium Falzonal by Craftmetals, an aluminium product that will withstand the harsh coastal environment. Cladding to the middle two levels is spotted gum from Woodform, treated once with Cutex CD50 oil. Client has requested that the timber be left to go grey. Plywood internal cladding to the upper level master bedroom/retreat.
Insulation
Roofing: Kingspan “Glareshield” + Greenstuff batts R2 reverse brick veneer walls: Greenstuff batts R1.5 + Kingspan Permicav and Permishield Acoustic insulation to bathroom internal walls: “Soundscreen Plus” R2.5.
Water storage
Roof drainage runs to an 8000 L water tank in the basement.
Heating
Hydronic heating throughout, combination of infloor and wall panels (and woodburning fireplaces in living and master bedroom for occasional use).
Flooring
Lower ground floor: polished concrete. Ground & First Floor: Havwoods engineered timber flooring reclaimed barn oak. Second Floor/Attic: carpet 100% wool “supertuft”.
Doors/windows and glazing
Doors/windows are mainly spotted gum custom joinery windows by Acacia Joinery. Attic level only: aluminium windows by GJ Aluminium & Glass. Single glazed Low-E clear (Basix min performance: U-val: 3.67, SHGC: 0.61.
Hot water service
Rinnai traditional solar panel HWS (gas boosted).
Lighting
The house mostly uses low-energy LED lighting from Euroluce.
