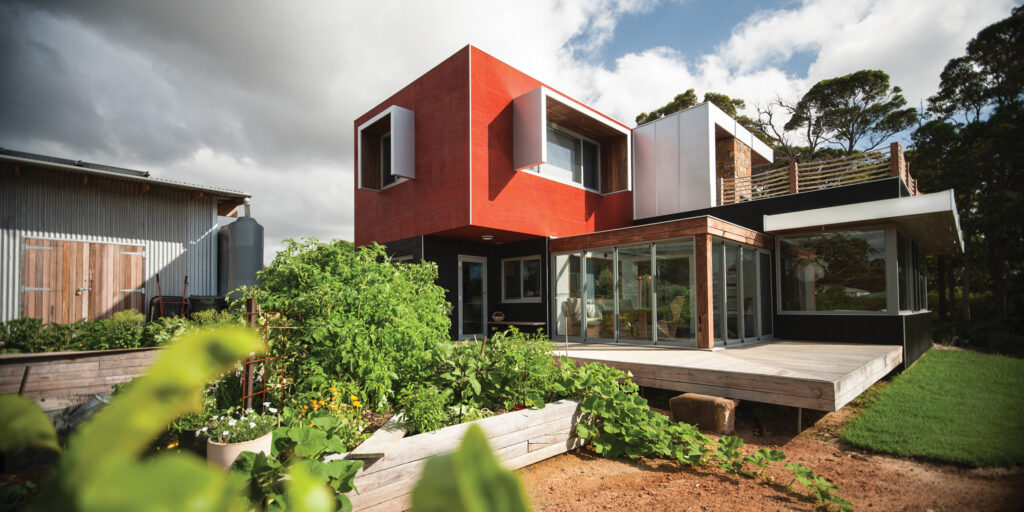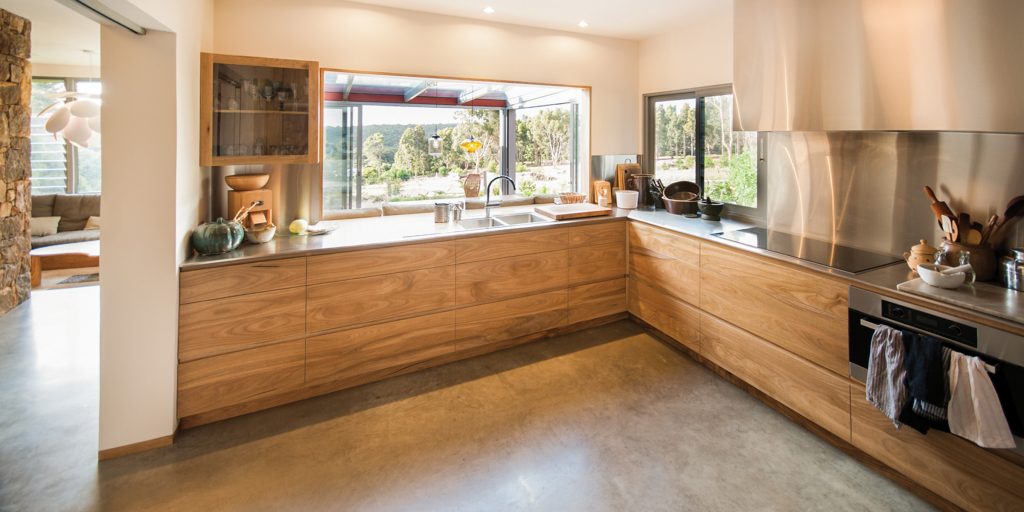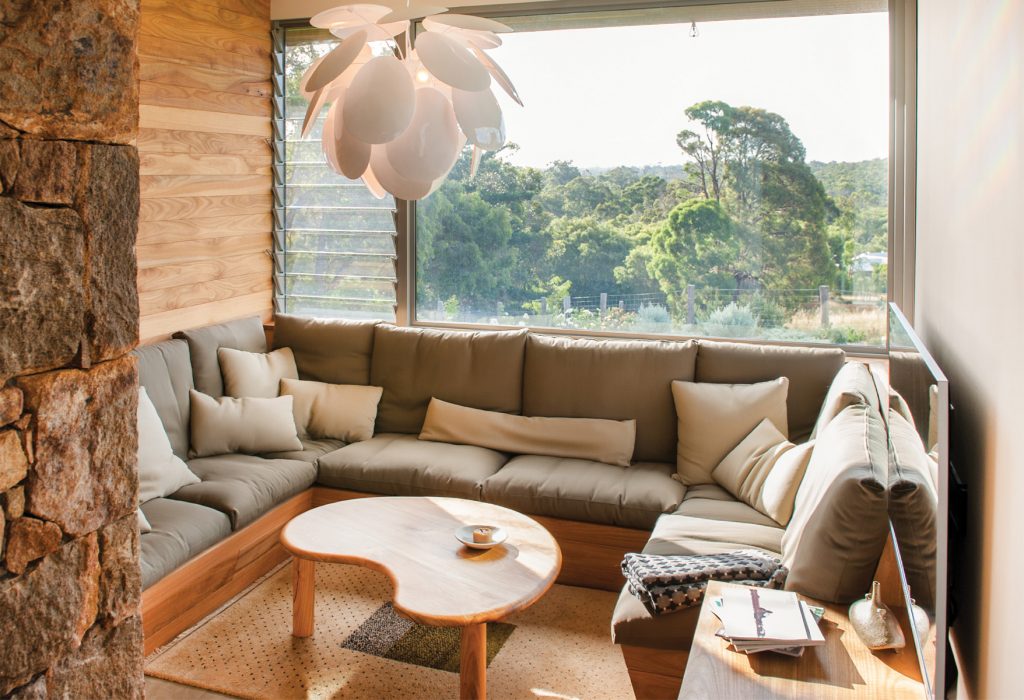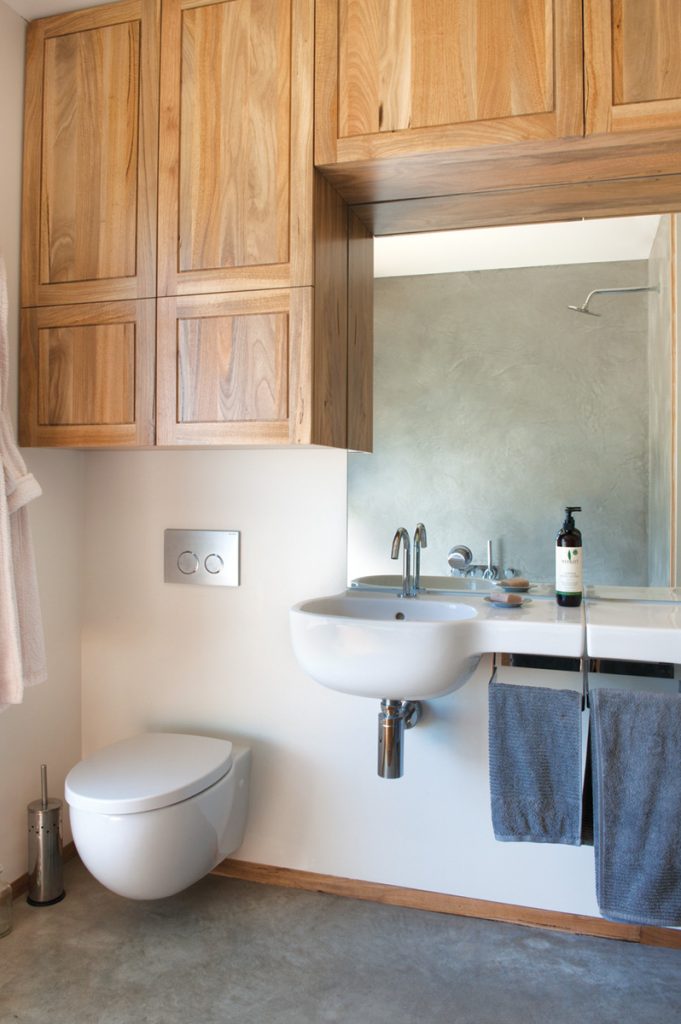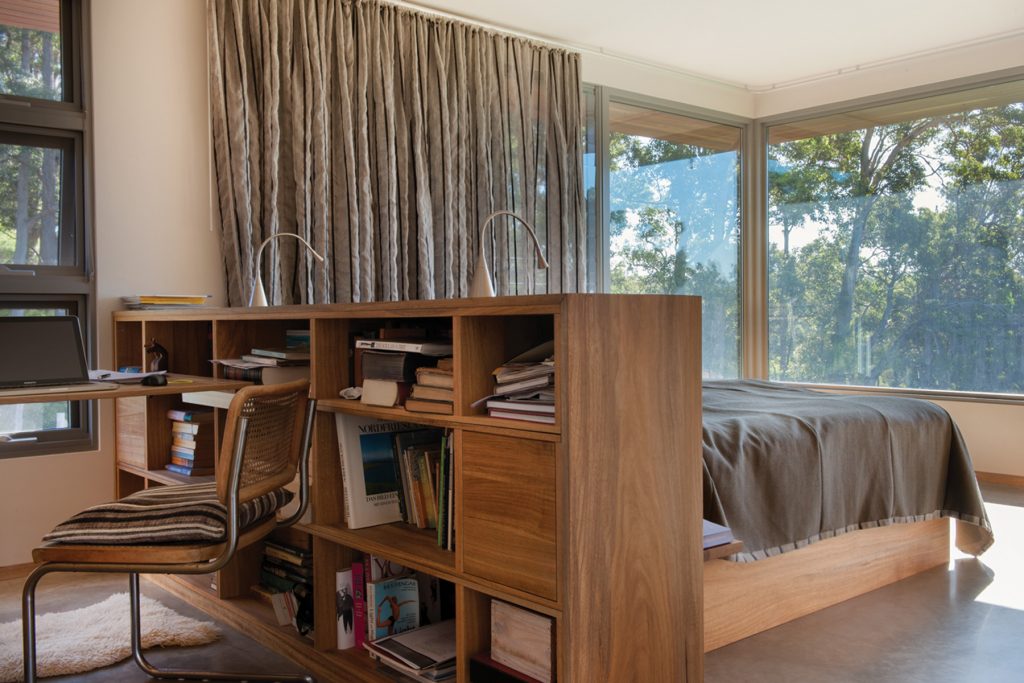To Size
When it comes to persuading clients to go for a smaller footprint, a West Australian design couple has let their own home do the talking.
The home of architect Michael Sorensen and his wife Britta, a designer, is tangible proof of the wisdom of creating only as much space as you will use. The couple live in Margaret River, Western Australia, a region famous for its boutique wineries, surf breaks and mammoth holiday homes. The Sorensens sometimes have a hard time convincing clients, through words alone, of the benefits of sustainable design, but now their own home and studio do the talking for them, demonstrating that a building with a modest footprint can still feel generous and comfortable.
They moved to the property, formerly an overgrazed paddock, in September 2012, so the established organic orchard and gardens are particularly impressive. Britta, who is also a horticulturalist, planned the entire garden’s layout in advance, replanting citrus trees from their old property a year ahead. “Planning the whole design, both the buildings and the gardens, meant that we knew exactly what we were doing and could move forward quickly, and we had food ready to harvest as soon as we moved in,” she says.
The garden combines abundant food crops, including stone fruits, apples, pears, berries, pumpkins, tomatoes and basil, with native plants to attract bees and birds and romantic prairie-style grasses. Sweet potato plants provide ground cover, keeping the soil moist, and worms and compost were also moved from their old house. Winding away from the main gardens, past a chicken coop, is a quiet forested area of marri (Eucalyptus calophylla) trees, with a naturally aged wood platform for relaxing in the shade.
When building works started the couple realised that nine of the marri trees had canker, a problem they turned to their advantage by incorporating much of the beautiful timber into the design. The rich golden-grey wood was milled to use for the house’s cabinetry, and hewn into bespoke furniture, such as the kidney-shaped table in the lounge room. “Not one bit of wood was wasted,” says Michael. “We used a lot of it in the house, and anything left over goes into our winter fires.” Salvaged wood appears elsewhere, too: recycled jarrah has been used to create a sculptural screen at the front of the house, and raised beds in the vegetable garden are made from reclaimed railway sleepers.
The shed was built first, clad in corrugated metal salvaged from another of the couple’s projects, and fitted with rooftop photovoltaic panels; so far they have no electricity bills to pay. This is also where the “guest room” is parked – an old sixties caravan decked out in retro tangerine hessian curtains and sheepskin rugs. It opens onto a small deck with an outdoor “cell bathroom” and seats overlooking the valley. When the caravan is not occupied by friends, the couple will often take it for trips along the coast. “It also means that when people stay they have their own little retreat,” says Britta.
The house itself is only 115 square metres, a series of flowing spaces with long views out onto the landscape that make it feel bigger than it is. The Sorensens were keen to use timber, to prove to local clients that a house doesn’t have to be double brick to feel solid and retain heat. They have also incorporated double-glazed windows and radiator panels in the upstairs studio, materials that are still somewhat unfamiliar in Western Australia, where it’s generally accepted that older houses are iceboxes in winter.
The kitchen garden links via a deck to a glass-roofed conservatory and dining room. A heat trap in winter, this space can also be opened up completely to flood the house with cool air if needed. Around the corner, the 12-metre-square sunken lounge room,
lined with low couches covered in soft grey eco-wool sourced from New Zealand, exemplifies the couple’s design philosophy of small, perfectly formed spaces. “By dropping it a level and building in the seating you can make a tiny room feel big. And we’ve kept the palette of colours and materials to grey, white and timber, which also makes the house feel larger,” says Michael.
The bedroom is another multi-use area – windows on three sides overlook the valley; before them is enough space for Britta’s yoga equipment. The bedhead doubles as a bookcase and support for a fold-out desk, which fits neatly into the gap between the bed and the cupboards, also made from the marri trees.
Storage and well-designed utility areas are key in such a small home; besides a deep linen cupboard and walk-in wardrobe, there is a cellar stocked with jars of Britta’s pickles and jams from her garden, as well as drinking water and other supplies in case of bushfire. A door from the vegetable garden leads directly into a laundry and vegetable-washing station adjacent to the kitchen, and the overall effect is one of well-organised calm.
Upstairs is the couple’s studio, which has a large roof terrace, meeting area and spacious office, fitted with FSC-certified plywood desks. “We’ve got the plumbing pre-laid here so eventually this space could be converted into a one-bedroom apartment, if necessary. It’s all about thinking long-term, extending the life of a building,” says Britta.
Specs
Architect/Builder
Sorensen Architects
sorensenarchitects.com.au
Materials
Primarily timber construction, with a concrete floor slab. Walls use larger 120 mm studwork; external walls have a double skin, consisting of structural plywood, an air cavity and an outer skin of stained Textureclad 2000 plywood cladding. Recycled jarrah timber was collected from local salvage yards, wire brushed, and used in the artistic composition of the exterior stair screen wall. A local timber mill cut exposed structural posts and beams from reclaimed jarrah logs. Nine diseased marri trees were felled from the property. The sawdust from the milling process went into soil improvement, the chipping from the branches and leaves was turned into mulch for the garden, and there is ten years worth of firewood. A large quantity of timber was also milled for feature wall panelling, cabinets and furniture. The walls are clad internally with 13 mm USG Powerscape “Fibrerock” recycled gypsum and cellulous fibre lining board. The shed is clad in corrugated metal salvaged from another project.
Finishes
The ground-level concrete floor was given a salt-and-pepper grind (a slight
working of the finished slab) and then sealed with Bauwerk “Savon Noir” GROUND FLOOR(bauwerk.com.au). This is a by-product of the olive industry and gives a soft, waxy finish. The first-floor studio has Tretford goat hair carpet (tretford.com) and Regupol “Everroll” recycled rubber (regupol.com.au). Walls are painted with Volvox clay paint, which absorbs VOCs (volvoxaustralia.com). The bathroom walls are finished with Marmorino around the bath and shower, a hard plaster with marble dust worked into it, which is also impregnated with Bauwerk “Savon Noir”. Bauwerk “Mud” limewash was applied to the cellar walls. Custom-built marri cabinetry was done by Margaret River Cabinets (08 9757 3656); custom-built timber furniture is by Dean Taylor of Woodvibes and Richard Voss, also using marri from site. The timber furniture and the timber wall panelling is finished with Livos “Kunos” natural oil (livos.com.au). The upholstery in the built-in furniture, by Lawsons Upholstery (08 9757 3522), uses cotton futon-style cushions with EcoWool fabric from Maxwell Rodgers maxwellrodgers.com.au
Heating and cooling
The concrete floor provides terrific thermal mass and the glass-roofed conservatory acts as a climate driver for the house. The ground floor has in- slab hydronic heating and the same system provides heating for the studio’s radiators. The heating system uses efficient heat pump technology. Cross- ventilation throughout allows any warm air build-up to be purged rapidly. The building is well-insulated and double-glazed windows keep the heat in when required; the fireplace in the living room is more for ambience.
Insulation
Floor and ceiling spaces use Knauf R3.5 “Earthwool” insulation. Wall spaces use Autex R2.0 “Greenstuff” recycled polyester insulation. Kingspan Aircell “Permicav” insulating vapour barrier is used in walls, floors and ceilings. 40 mm phenolic foam insulating boards are used under the concrete slab as well as on the roof and roof deck.
Water
A partially buried concrete water tank has a capacity of 72,000 litres; a smaller 2000 litre flat water tank controls run-off from the shed roof. The small tank also has a tap at a convenient height for other uses. The hot water system is a Stiebel Eltron heat pump storage tank (steibel.com.au). The waste water system is an Aquarius alternative treatment unit that utilises ozone for final purification rather than chlorine; this then irrigates part of the orchard (aquariuswastewater.com.au).
Power
3.6 kW photovoltaic system connected to the grid. The panels are Solyndra thin film tube panels for flat roofs; the inverter is a SunnyBoy.
