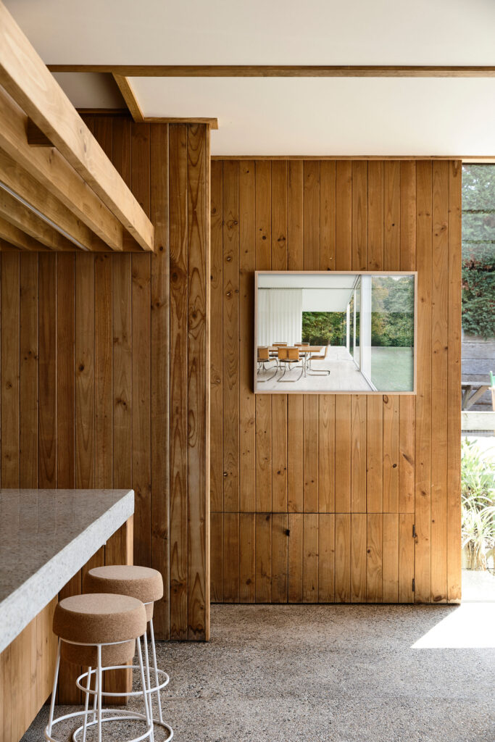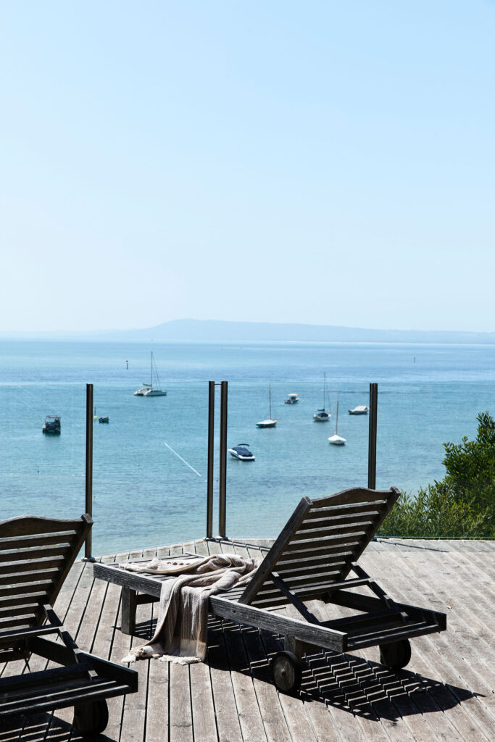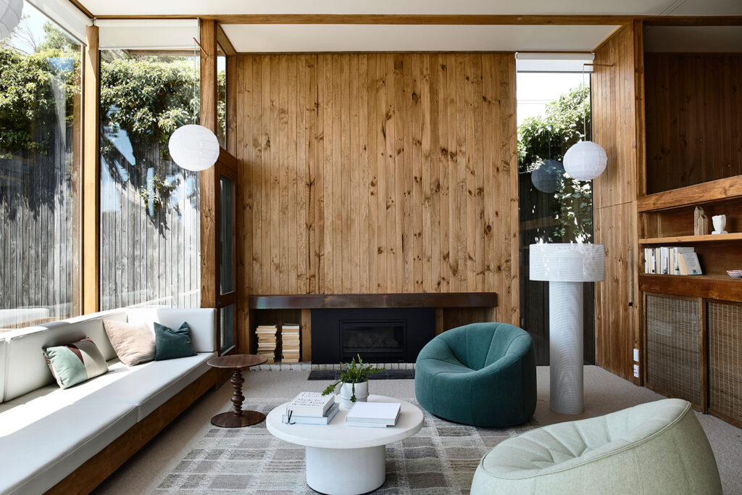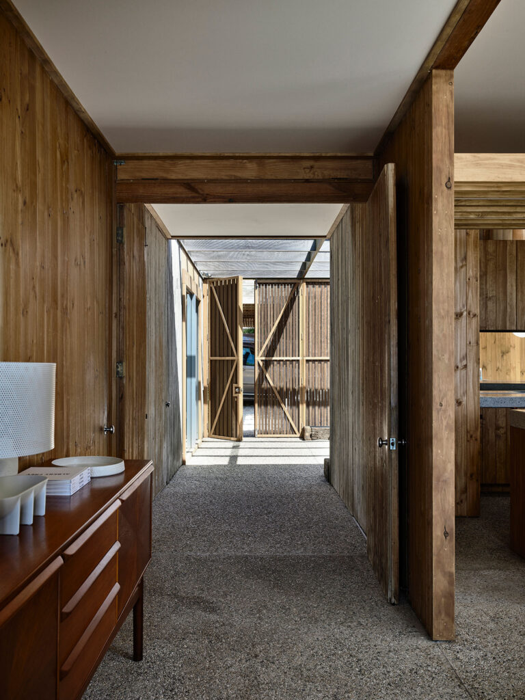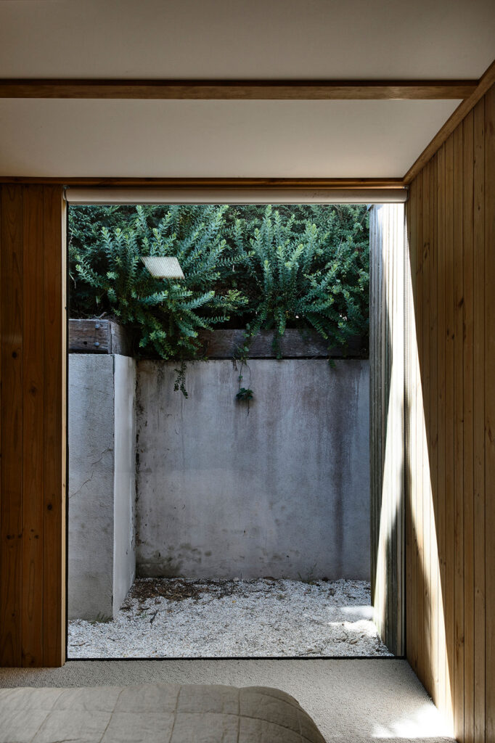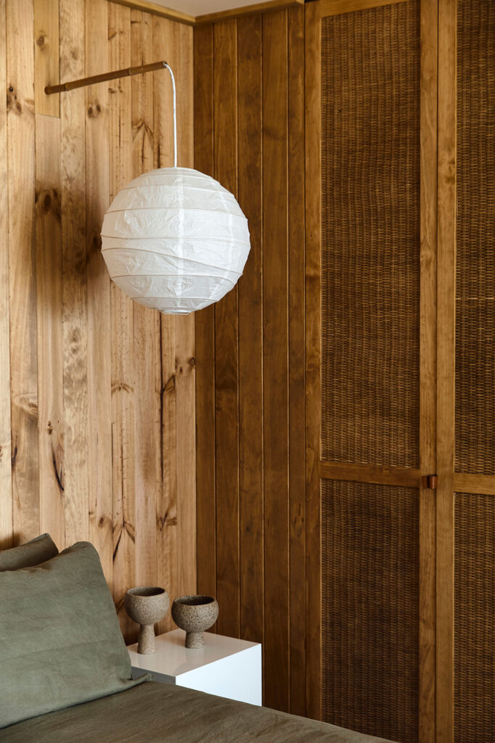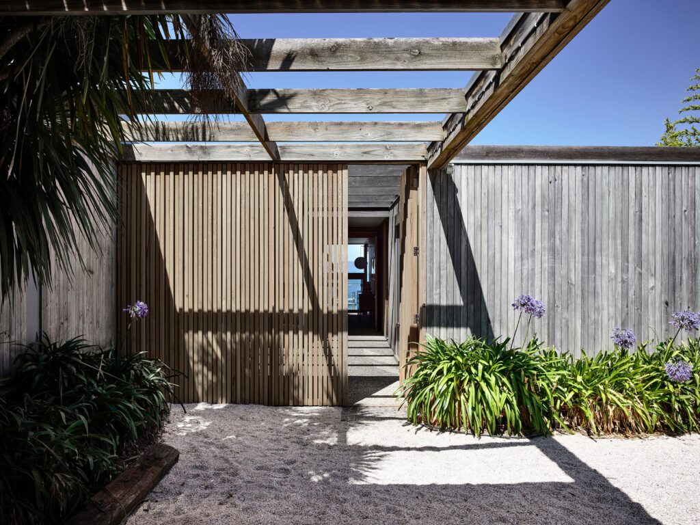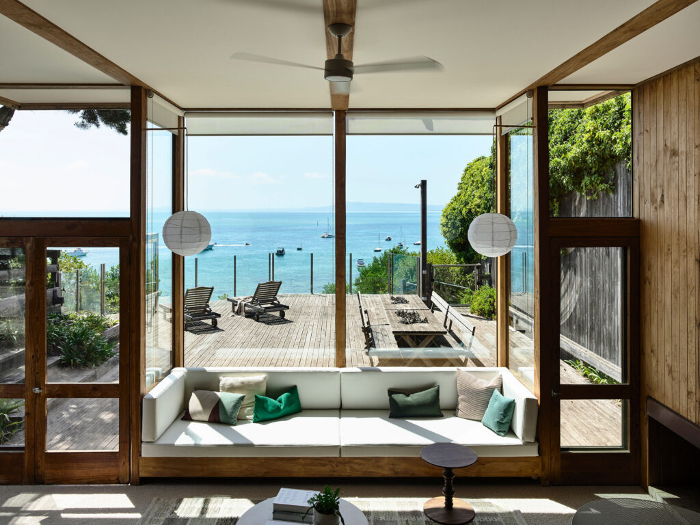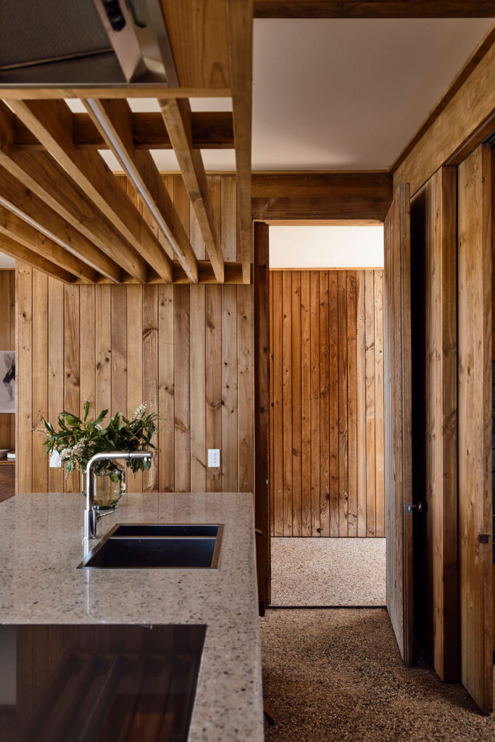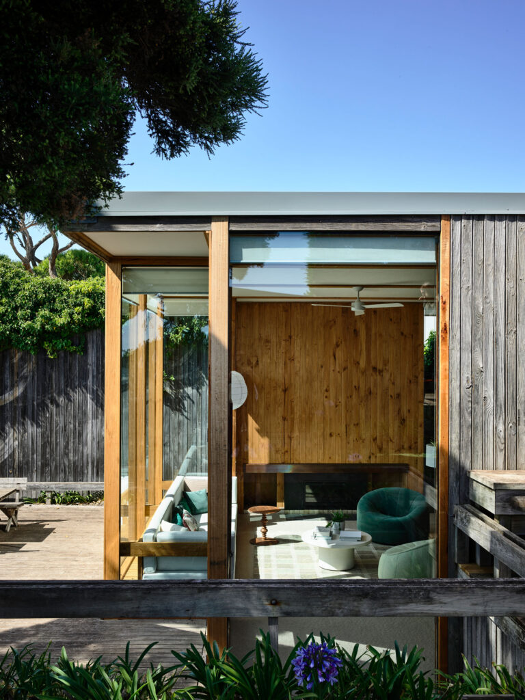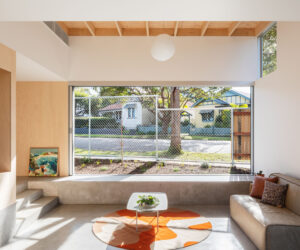Timeless
A sensitive update to a home by seminal modernist architects McGlashan and Everist keeps the spirit of the original design alive.
Much like music, literature and theatre, design is often not only a telling reflection of a society’s values, but its hopes and ambitions. In the Western world, the years that followed World War Two marked an era of opportunity and optimism, enhanced particularly by technological leaps; byproducts of wartime industries.
Looking back today, precious few movements in the field have enjoyed the continued sense of relevance as post-war modern architecture and design.
The Audrey Hepburn of architecture and design, the midcentury body of work is, more often than not, effortlessly elegant and oh-so-cool. In particular, housing designed and built in the 50s and 60s struck a great balance between luxury and domestic modesty: between bold innovation and understated timelessness.
Much like the subject of this Hollywood analogy, the better examples of housing stock from that time aged well, with an unmistakable sense of dignity. Constructed in 1967, Carnegie House was designed by none other than McGlashan and Everist, who just a few years prior completed Heide II, a groundbreaking work which arguably exemplifies the pinnacle of post-war architecture in Victoria, if not Australia.
Invisible from the street, the existing 1960s home is a series of split-level platforms cascading to register the natural topography of the site. In doing so, the main quarters of the house enjoy a near panoramic distant view of Port Phillip Bay, without being tempted, like so many contemporary houses in the adjacency, to leer over the tree canopy and dominate the clifftop silhouette.
For the last 10 years, the most recent owners of the home had resisted making changes to the building, however a shift in lifestyle made it necessary to upgrade a few elements whilst at the same time undertaking some much-needed restorations. This was the brief for local architects Cera Stribley, who aptly elected to approach the project with deliberation and restraint. Timber cladding, lining boards and mouldings were part of a complete restoration with materials carefully disassembled, stored and reinstated board-by-board. A specialist contractor was engaged to re-stretch the existing canvas ceilings.
The kitchen and wet areas were to see the greatest amount of renovation work with selected materials and finishes intended to sympathetically extend the utility and life of this post-war classic.
An integral part of the proposed upgrades was the installation of energy-efficient hydronic heating backed by improvements to the thermal envelope in the way of insulation, pelmeted window blinds and double glazing.
Be it a 67 Ford Mustang, or this 67 McGlashan and Everist house, why are we still so obsessed with these objects from another time? Growing up in nearby Mount Eliza, comedian and self-proclaimed modernism nerd, Tim ‘Rosso’ Ross offers a personal observation: “What those modernist houses tell us, or what they say to someone of my generation, is that they talk about Australia as a progressive place. I think that’s what we mourn … I thought I was always going to be living in a progressive society. That always seemed to me to be what we were about.”
