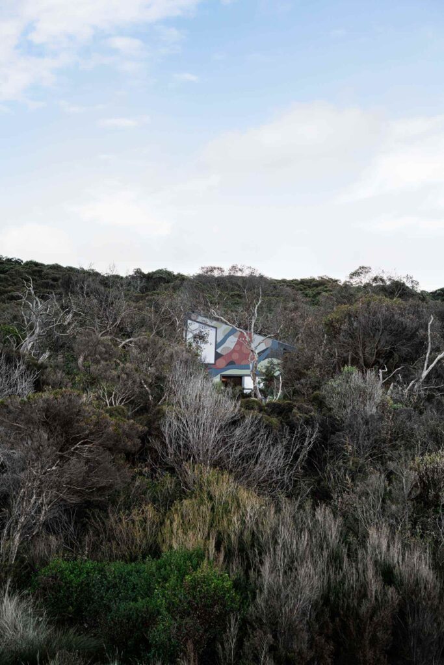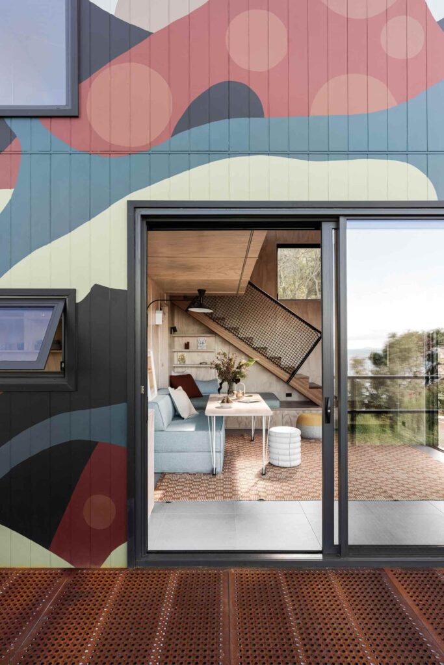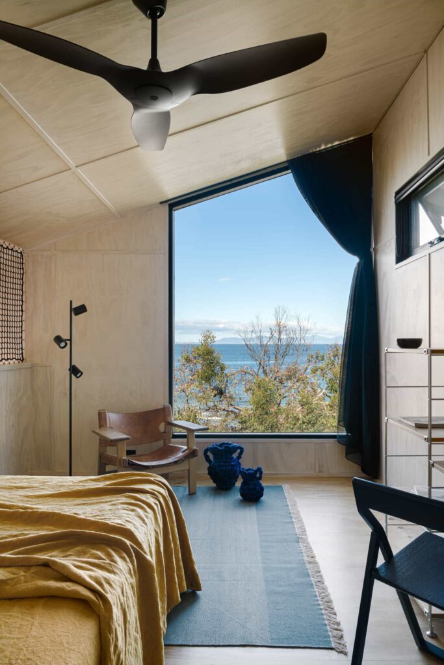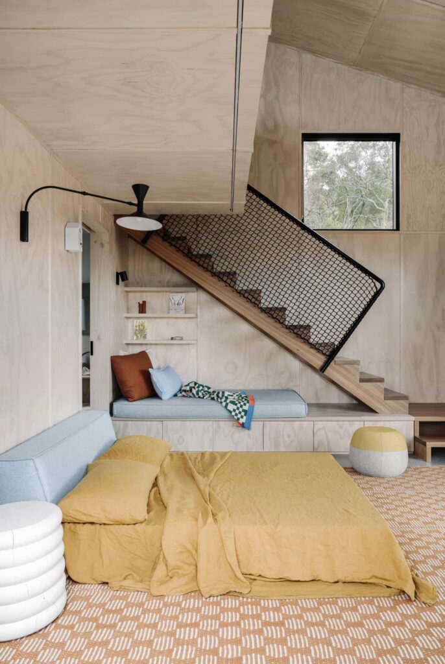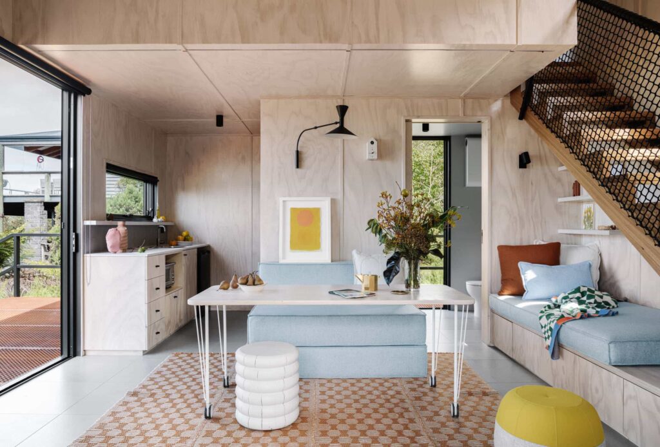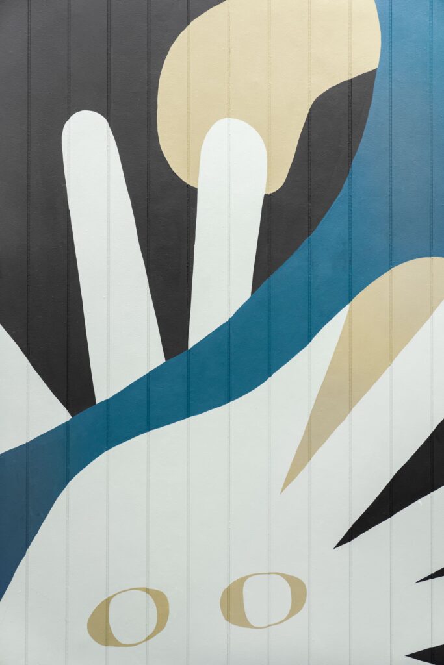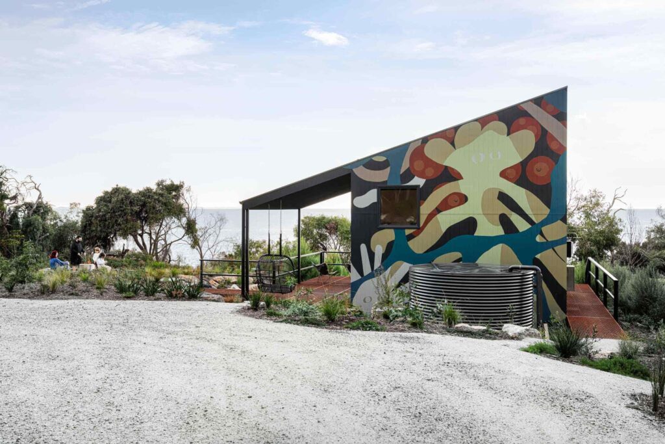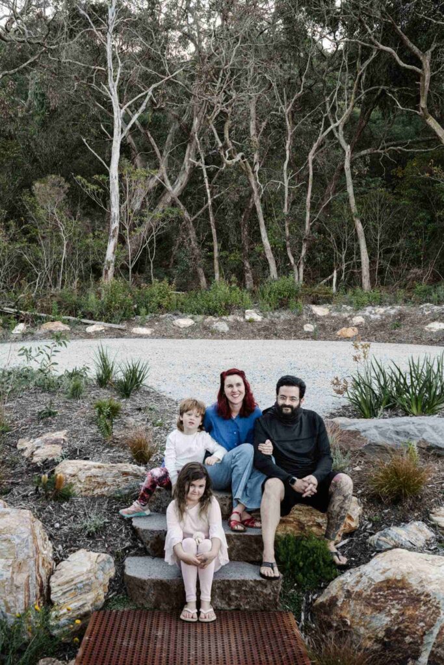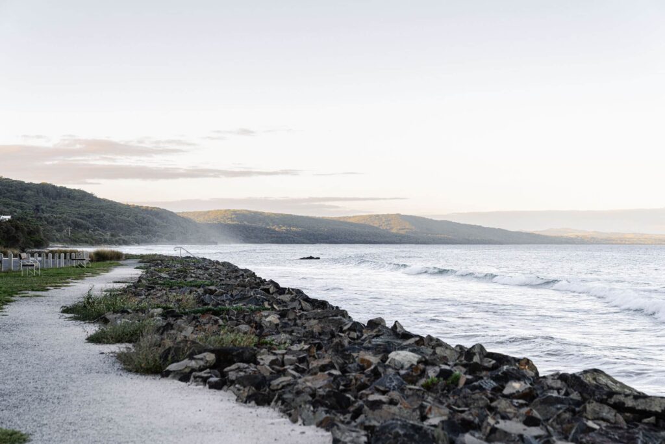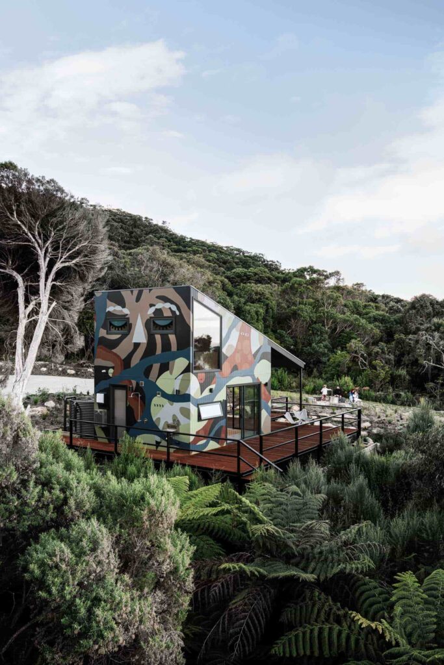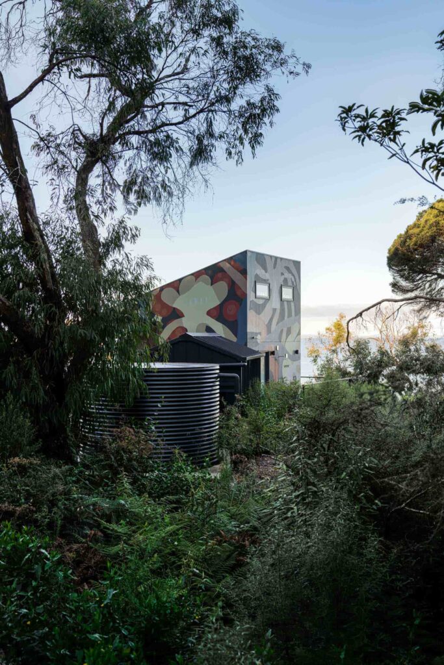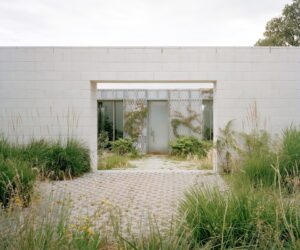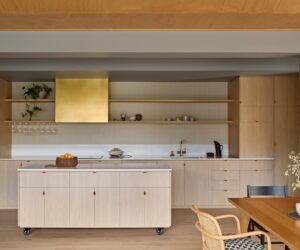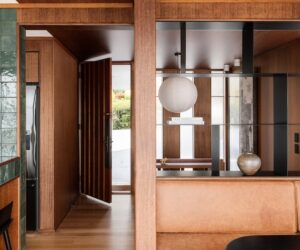Thinking Big—Tiny House in the Bush
This tiny house in the bush meets a huge brief – artists’ residence, family getaway, meditation retreat and weekend rental – all in an utterly exquisite setting.
Photographs and words are powerful things. But the best places really have to be experienced to be understood. They engage every sense. They lodge at a cellular level. Linger long after you’ve left. A little like meditation.
So it is with Jacky Winter Waters, an unusual creative refuge on the breathtakingly beautiful land of the Brataualung people of the Gunaikurnai Nation, where spectacular limestone cliffs, towering eucalypts and dense bush meet rolling surf 100 metres below. The house is in the bush by Walkerville beach, south of Melbourne, and frames mesmerising views across Waratah Bay and towards wondrous Wilson’s Promontory National Park. Were there nothing else here but a tent and campfire this place would still feel heavenly. Necessary and complete.
Thus, minimal intervention was a given when Jeremy Wortsman of creative agency The Jacky Winter Group and his partner, writer and editor Lorelei Vashti, bought this site just before pandemic pandemonium struck. As is the Jacky Winter way, they called in regular collaborators like architect Imogen Pullar and artist friends April Phillips, Beci Orpin, Carla McRae and David Booth to help them make a small space in the natural beauty for humans to shelter, meditate and reconnect.
Imogen laughs when she recalls the tiny budget, oversized brief and long list of challenges posed by the steeply sloping 1160-square-metre site, which was classified BAL Flame Zone and drops six metres from its north-west to south-east corner. “I thought, ‘how on earth do you make something that’s a retreat for one person but also fits a family and maybe more?’” she says. Like Jacky Winter Gardens in The Dandenongs, Jacky Winter Waters needed to accommodate artists’ residencies, family breaks and Jeremy and Lorelei’s meditation practices, as well as generate rental income.
“It had so many layers to what it needed to be,” Imogen says. “And it needed to be special and different to your standard beach house. The building is only supposed to provide the essentials of shelter, really, so that it forces you out into the landscape. Just providing a place to rest and cook and bathe … and creating this big deck that you actually live out on in the environment. That was a really big part of the project. You … just go inside to get the things you need so you can be out there.”
Careful excavation cut in a driveway, a jungle-y track down to the beach, and a small clearing for a 30-square-metre, double-height cabin with a 14-square-metre mezzanine, a 57-square-metre outdoor living deck, and a BAL rating of 40. Alas, the house could only be built on the site’s steepest slope, closest to the surf. This added ‘corrosive environment’ to its many complications and ruled out numerous metals as possibilities for a non-combustible exterior material. As so often happens, constraint led to creative opportunity.
The James Hardie “Scyon Axon” cladding chosen required a painted finish. So Jeremy turned to not one but four Jacky Winter stalwarts for an exuberant mural that envelopes the entire structure. For artists with such distinctly different styles, their collaboration is a singular success. From above it can probably be seen from space. From the road, enveloped by bush? Not a peep. It’s improbably discrete and a fun surprise on arrival.
Landscaping was similarly transformative. Imogen called in regular collaborators McNuttndorff Landscapes for a sensitive, naturalistic treatment featuring locally quarried rock, indigenous planting, and subtle new levels that manage erosion and site drainage and allow the house to nestle into rather than perch atop the hill. New ‘destination’ spaces like Jeremy’s beloved fire-pit for outdoor meditation, located far enough away from the house, meet strict fire safety requirements. “I knew they would have a naturalistic approach to how to deal with this landscape in a way that made it look like it was always like that,” says Imogen. “I didn’t want retaining walls everywhere that would make it look ‘built’.”
And so to the house, built by MV Constructions. Extravagantly clothed in original artwork, the interior is modesty itself: in size, programming and material selection. Inspired by the humble caravan, it’s essentially a radiata pine Ecoply box washed in pale white lime, with lofty double-height ceilings and huge windows and sliders that constantly draw the eye – and the inhabitants – out onto the deck and into the landscape and ocean beyond.
Downstairs, there’s a tiny kitchen with bar fridge and stowaway benchtop oven, and a living space whose dining table rolls away and banquette seating unfolds into a double bed. There’s staggering floor-to-ceiling views all round, a relatively palatial bathroom tucked away at the rear, and a day bed with oodles of storage beneath the timber staircase. Upstairs is the restful mezzanine ‘master’ with queen-sized bed, meditation chair, and enough space for yoga in front of floor-to-ceiling views across the bay to The Prom.
It’s comfortable and extremely energy efficient inside, to be sure. But unless it’s raining, freezing or time to turn in, the spaces that beckon are outside: the enormous deck of perforated corten steel that’s warmly rusting into place, the bush, or the magnificent sea that surrounds it. “You can’t help but interact with the landscape,” Imogen says. “I’m completely blown away by what we’ve achieved, even though it’s so humble. “I knew it was going to be cool, but I didn’t know it was going to be that experiential. Every time I go there I just relax. I sit just there and look out that window. I make a cup of tea and sit there, and don’t think about anything. I think it’s actually achieving that mindfulness retreat concept. You just want to sit there, make a fire, go for a walk onto the beach, eat some delicious food, and sleep. They’re really important things.”
Specs
Architect
Imogen Pullar Architecture
Builder
MVH Constructions
Landscape
McNuttndorff Landscapes
Mural artists
April Phillips, Beci Orpin, Carla McRae, David Booth
Stylist
Jess Kneebone
Location
Boonwurrung Country. Walkerville, Vic.
Passive energy design
The small scale of the house minimises environmental impact by reducing heating and cooling costs. Double-glazing is used throughout to minimise solar gains and maximise insulative properties. In summer the verandah provides shading to the northern glazing and outdoor deck. In winter, sun penetrates deep into the interior. Glazing to the west is minimised to reduce over-heating. High-level operable windows on the south provide a thermal chimney to draw cool air in at ground level and expel hot air from the upper level. Airtight vapour-permeable wraps and continuous insulation around the floors, walls and ceiling provide a highly-insulated building envelope. A mechanical heat recovery ventilation system helps provide fresh filtered air continuously. This ensures the indoor air quality is maintained even when the windows are closed.
Materials
The building uses lightweight construction methods including timber framing, no steel in the thermal envelope (to minimise thermal bridging) and surefoot footings – steel posts hammered into the ground – to eliminate high-carbon concrete footings. Interior walls are radiata pine Ecoply plywood from PlyCo. Low-VOC liming white finish (Quantum Timber Finishes “Microclear”) was used throughout. Non-combustible James Hardie “Scyon Axon” external cladding was required to withstand the BAL 40 rating. Metal roofing is Colorbond “Ultra steel” to withstand the high corrosive coastal environment. The deck is corten steel which is designed to rust in the corrosive environment. This process creates a protective layer over the steel. Painted steel (for BAL 40 rating) is used for the balustrade and verandah posts.
Flooring
Internally, large format porcelain tiles provide a robust, waterproof floor surface throughout the ground floor. On the mezzanine, radiata pine plywood panels are clear sealed in Bona Traffic matt.
Insulation
Continuous Earthwool insulation wraps the floors, walls and ceiling with a min R value of R2.7 in the walls, and R6.0 in the ceiling. Airtight vapour-permeable external waterproof wrap allows the building to have about 0.52 air changes per hour at 50 newtons. A fully-ventilated wall and roof cavity allows ventilation behind the cladding to assist the building to breathe, so any internal condensation can escape.
Glazing
Windows and doors are Rylock BAL C40 series powder-coated aluminium with BAL 40 Comfort Solution toughened and insulated double-glazing. Glazing is oriented north-east for winter sun, and external shading is provided by a large verandah to the north for summer.
Heating and cooling
High-level operable windows on the south elevation and operable doors on the east and north at ground level, creating a thermal chimney effect to push hot air out. In winter, the porcelain tiles are warmed by the morning and early afternoon sun. Airtight wraps and high insulation levels help maintain heat in the house into the evening. A highly efficient ceiling fan (with reverse function) assists in moving the air in summer to create a cooling breeze. A mechanical heat recovery ventilation system provides fresh filtered air continuously to assist in maintaining healthy temperature, humidity, CO2 and particulate matter.
Water tanks
The house collects all its own water via the roof into a 15 000-litre tank. The water is treated with a UV filter for use in the house for drinking, washing, toilet flushing and garden use. There is also another 10 000-litre tank on site for fire-fighting purposes. All wastewater is treated on site via an in-ground Aerated Wastewater Treatment System (AWTS).
