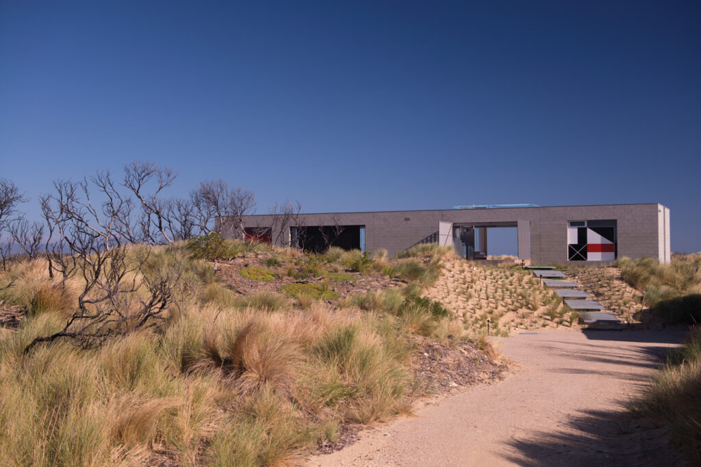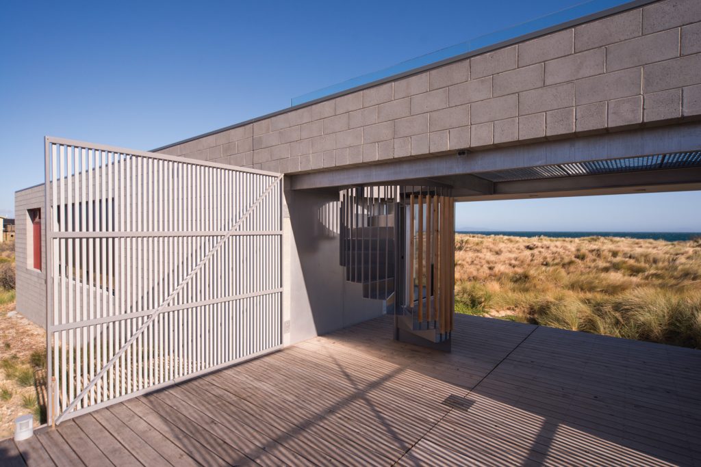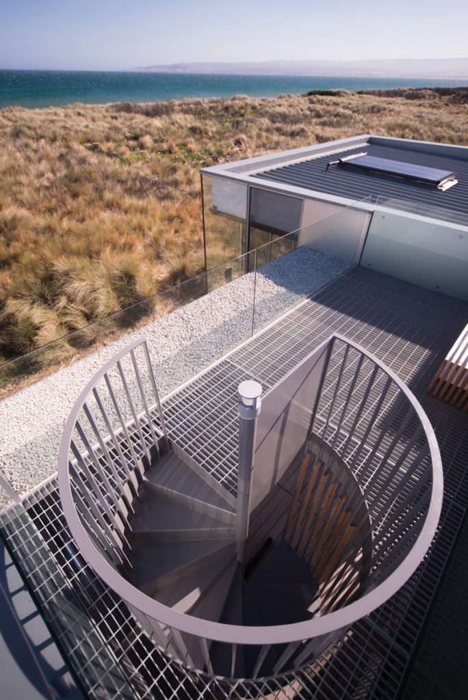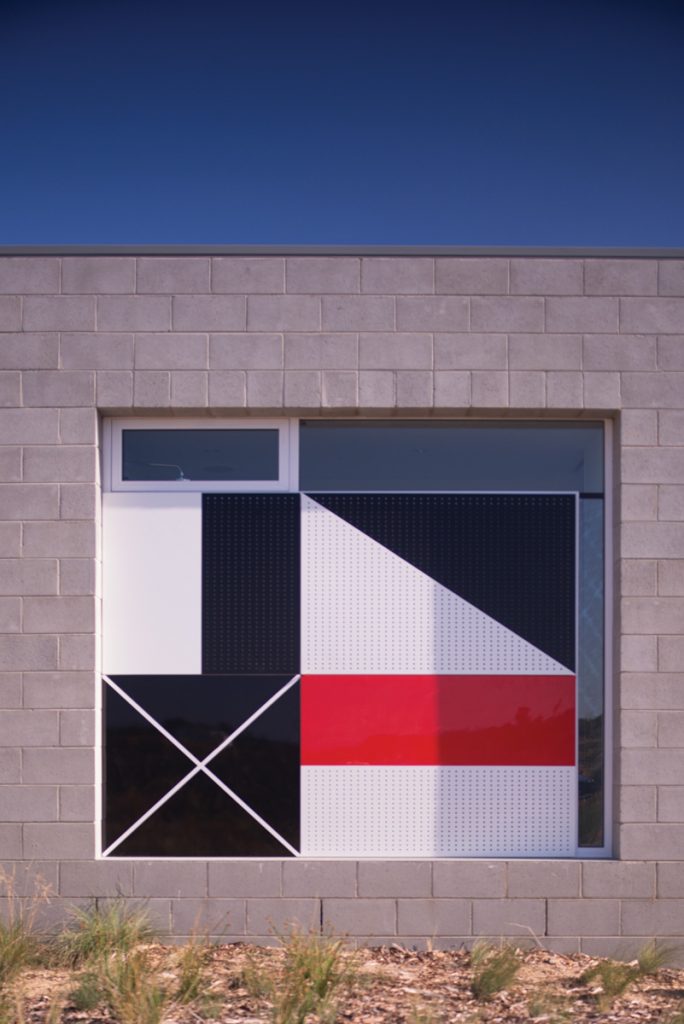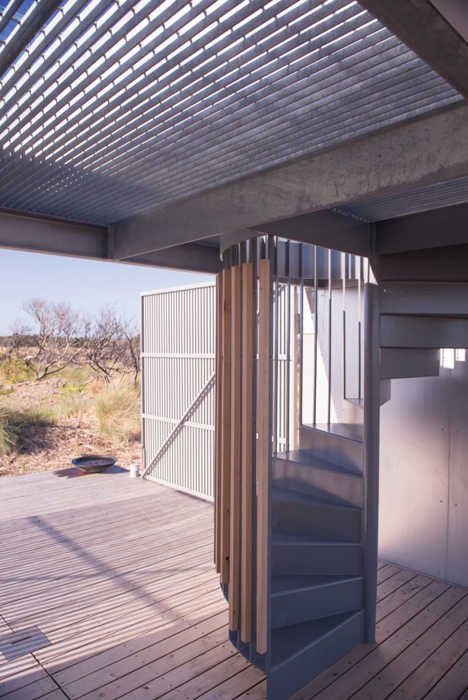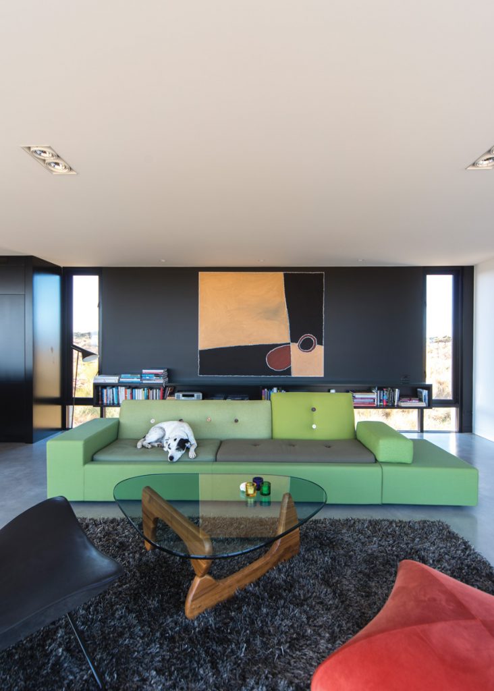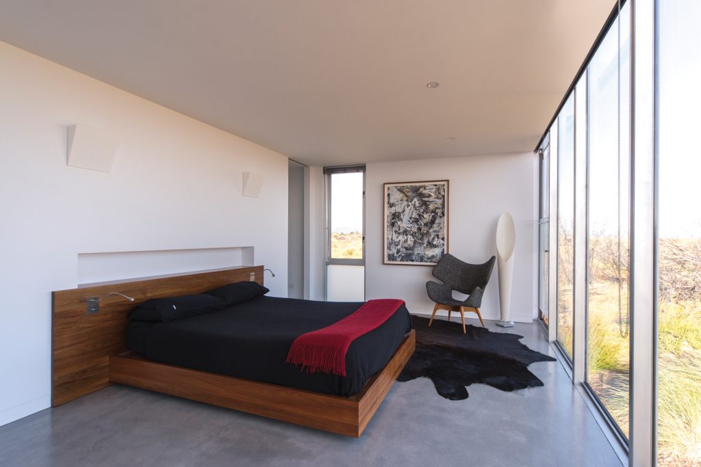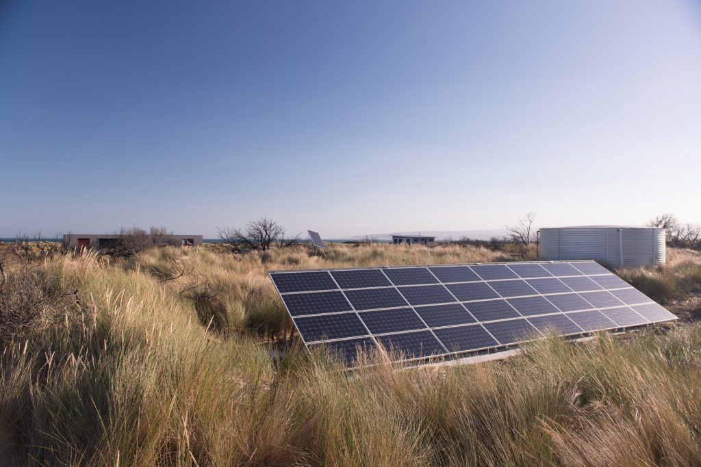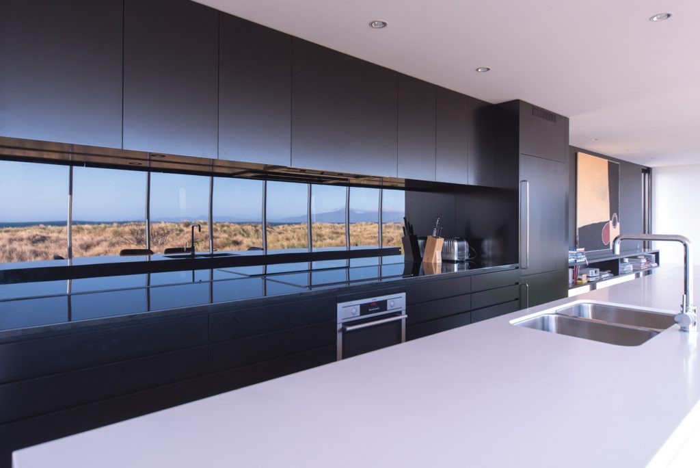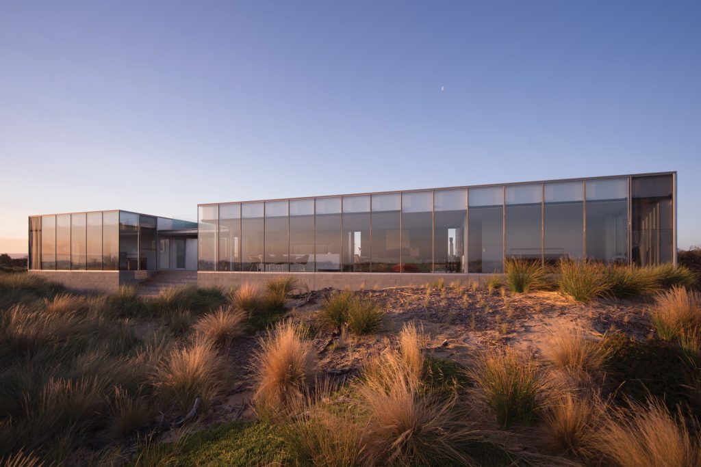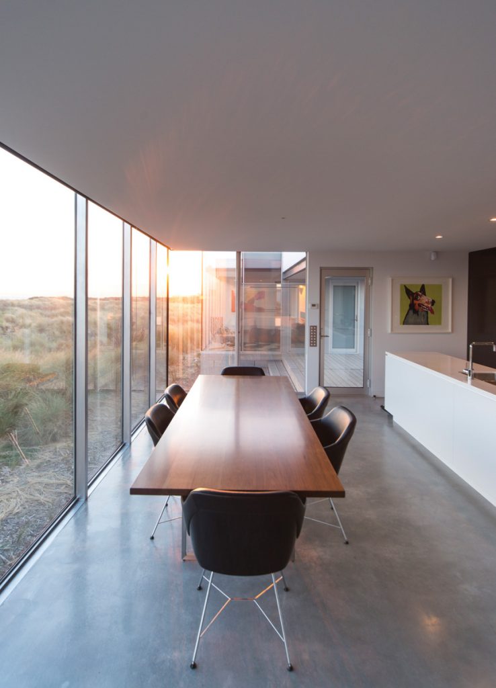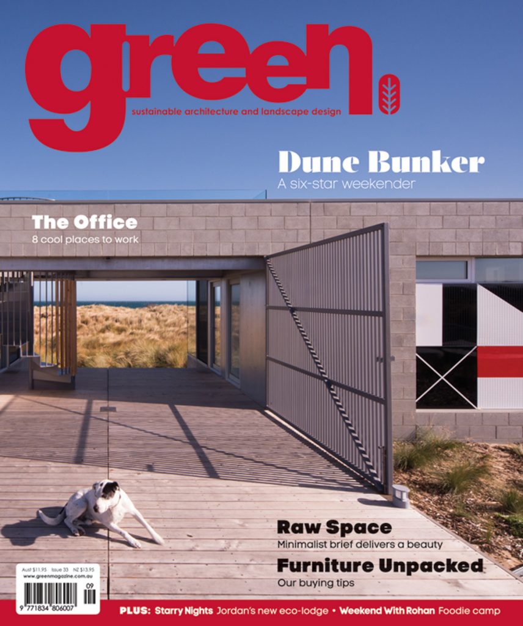The Long View
A harsh landscape, albeit with a glorious view, on Tasmania’s east coast set the challenge for a beach house that could last the distance.
An austere concrete rectangle appears to rise out of the sand, a welcome geometric form amid wind-blown dunes and coastal trees. On a corner of the northern façade, a black, red and white art piece adds a bold element to an otherwise spartan structure. Inspired by the semaphore flag pattern denoting “home”, the work aptly references the post-bushfire landscape.
Planning for this award-winning house on the east coast of Tasmania was marked by sensitivity to the landscape, ongoing architect–client dialogue and thorough research into sustainable technologies.
The planning process began with a clear brief from owners, Jennie and Rob; and the brief was not without its challenges. The couple wanted their coastal home to be as private, contemporary and energy efficient as possible, yet their five-acre block was on a windy, fire-prone dunescape with nearby neighbours to the east and west and views to the south.
Jennie and Rob had been impressed by Rosevear Architects’ “Archer House” in Whale Beach and “Avalon Retreat” on Tasmania’s east coast, both recipients of Royal Australian Institute of Architects’ awards, so they made contact with architects Craig Rosevear and Martin Stephenson soon after purchasing their land in 2005. “We explained that we wanted them to do the house, but we wouldn’t be building for another five years,” says Jennie.
This delay was intended for them to enhance the existing native plants and grasses and to familiarise themselves with the land and climate before building. Their decision would prove fortuitous as well as practical. “In November 2009 we had some of the worst bushfires on the coast in 20 years. It was scorched earth – completely devastating for the landscape,” says Rob. “But we were so lucky we didn’t lose a house as others did.”
Some months after the fire, Jennie and Rob began a second phase of planting that would see 8000 natives introduced, all endemic to the region. Coastal wattle tends to be the main fuel source for fires in the area and they were conscientious about leaving the burnt timber in situ. “It is very important for regeneration, providing shelter for new seedlings, birds and for holding the surface sand together,” says Jennie.
The fire did not sway the couple from building and they resumed planning conversations with Craig and Martin in 2010. As longtime admirers of contemporary architecture, the pair always wanted an elegant and austere house, made predominantly from concrete and glass, and the advent of the fire only reinforced these material preferences.
“In view of the fire risk and Jennie and Rob’s desired aesthetic, our focus was on heavy construction with a monumental ruin-like quality,” says Martin.
Concrete bricks were used on the northern, eastern, and western elevations, with glass on the southern side, and clear sealed concrete for the interior floors.
The sustainable merits of materials such as glass, steel and concrete are often challenged on the basis of their embodied energy. With that said, concrete’s lifespan, its potential to provide thermal mass and durability – which in the case of Jennie and Rob’s house, meant significant clearing of native landscape to create buffer zones was not needed – are all qualities that should be part of the sustainability conversation.
“A building which does not last long or only lasts with substantial maintenance, replacement, repainting and the like is, to us, questionable,” says Martin. “Longevity and endurance should be primary considerations when choosing to build any structure that uses limited resources. And aesthetically, we believe these materials age with grace.”
The architects’ final design has the house running east–west along its long axis with full height double-glazing oriented to the ocean in the south. The house comprises two pavilions that are connected by an open steel viewing deck. The latter is an intimate and protected space, semi-sunken into the roof-line, that sits above an open entry courtyard. The couple’s bedroom and ensuite are contained in the western pavilion with living areas and guest suite in the eastern wing.
“We love to feel the wind and sun and have that connection with nature as we cross between the pavilions,” says Jennie. “With the viewing deck we can comfortably watch the changing light on the Hazards and views of the Freycinet Peninsula and Maria and Schouten Islands. It is mesmerising.”
Having built business premises in a cold rural area in NSW, which incorporated large areas of glass, the pair was au fait with the difference double-glazing and insulation can make to energy efficiency, so their house has high R and U (insulation) values. Consequently, the building remains at around 15 degrees in winter even when the hydronic in-slab heating has been unused for a number of weeks.
After discussing options with renewable energy experts, Jennie and Rob chose to feed into the power grid rather than stand alone with battery, and their 6 kW system was worked out carefully with the aim of achieving energy neutrality over a year. A bank of photovoltaic cells was installed in June 2012 and the system is well on track to meet the neutrality goal, having already produced close to 8000 kWh in the 12 months to June 2013.
A Solar Lord hot water system was selected for a number of reasons: “It sits almost flat on the roof, avoiding a dominant solar installation above the roof level,” says Jennie. “And the technology is said to be more efficient on cloudy days.”
According to Martin, the combination of high insulation levels, thermal mass, draft sealing and thermal bridging have so far proved very successful in reducing heat loss or excessive heat gain. “The building has achieved the somewhat contradictory aim of being a predominantly south-facing glazed building that is also very energy efficient,” says Martin. Consequently, it achieved six stars under the “First Rate 5” assessment method, one star above the five required at time of construction.
Water and sewerage processing solutions were informed by site characteristics and thorough research. Despite council pressure to install an Envirocycle sewerage system, which needs electricity to operate and regular, expensive maintenance, the pair settled on a septic siphon system. “It is chemical-free and purely mechanical,” says Rob. “It just relies on correct gradients to distribute fertiliser around the site in a mediated way.”
Households in the region benefit from easily accessed ground water from an aquifer that is two metres underground. While collected rainwater is the couple’s primary source of potable water, additional reserves are pumped from the aquifer by a dedicated solar-driven pump to a 50,000-litre tank which sits alongside the PV array in the centre of the block. Aquifer water is currently only used for landscape watering, but could safely be consumed or used for firefighting should the need arise.
Two other priorities reflect the couple’s commitment to have minimal impact on the landscape. “We were determined that the dunes were not to be flattened,” says Jennie. “The builders took great care with this, and the footings go up and down with the dunes.” The pair also wanted their interior floor space to be modest, between 150 and 180 square metres, and the architects brought it in at 150 square metres without compromising the house’s expansive feel.
According to the couple, the quality of the new house and their positive building experience are largely attributable to two factors: their chosen architects and the knowledge they accrued in the years between building and purchase.
“We had a fantastic relationship with Martin and Craig and spoke with them almost every day over a 12-month period. The house is even better than we had hoped and we came in pretty much on budget,” says Rob. “And without a doubt we have a much better product for the wait.”
Recently the couple has seen echidnas foraging close to the house getting lots of insects beneath the burnt timber they had broken up and laid over the dunes to rot. According to Jennie, “Some of our new banksias are now flowering and taller than us, which is really pleasing.”
Specs
Architect
Rosevear Architects
roseveararchitects.com
Builder
Brown Builders brownbld.com.au
Joiner
Rodgers Kitchens rodgerskitchens.com.au
Structural and hydraulic engineer
Gandy & Roberts gandyandroberts.com.au
Passive energy design
The double- glazed southern elevation looks out to views of the Freycinet Pensinsula and Schouten and Maria Islands.
The house has full height double-glazed windows to the south to focus on the stunning views and bird life. Smaller openings present to the north to allow moderate solar gains appropriate to the building’s high levels of insulation and thermal mass.
Cross ventilation is provided and manipulated with combined use of sashless sliding Aneeta windows on the southern elevation in the corners of each space and pivot casement windows to the sides to better catch prevailing winds.
Materials
Floor is a suspended concrete slab with R1.5 insulation on the underside. Walls are 190 mm concrete block/50 mm cavity/90 mm timber and 13 mm Fyrechek plasterboard. Roof is Colorbond Klip-Lok on prefabricated timber trusses.
Concrete bricks on the prevailing elevations were chosen for aesthetic reasons, bushfire risk and longevity. This material choice also meant the native landscape did not need significant clearing to create buffer zones.
Flooring
Concrete floors are clear sealed following a light grind to remove top 1-2 mm but not exposing aggregate. Bathroom floors are red or white 25×25 mm Bisazza mosaic tiles.
Insulation
Roof R1.5 building blanket and R4.0 batt ceiling insulation. 6 Walls R2.5 batt insulation. Floors R1.5 expanded polystyrene foam.
Glazing
All windows are double glazed to 3.73 U-value and 0.65 SHGC with exception of Aneeta sashless sliders which are 6 mm toughened glass. Full height windows are frameless double glazing structural silicon fixed to internal columns to prevent cold bridging. Insert windows are thermally broken aluminium casement windows.
Charcoal Helio screen roller blinds.
Heating and cooling
Cooling is passive – see above. Heating is via zoned hydronic in-slab heating with water heated via a Daikin Altherma system and 16 kW heat pump.
Solar PV array
6 kW Conergy solar installation (German panels and ground framework) installed by Hobart company RCI Energy Solutions. 6 kW grid feed solar array located away from the house. On present usage patterns, owners are in credit with energy provider Aurora after one winter and on track to be energy use neutral after the first year.
Hot water system
Solar Lord 270L with 15 evacuated tube collectors solar hot water system with electric boost.
Water and sewerage
Rainwater is collected and stored in Twin 10,000L Aquasteel corrugated galvanised rainwater tanks and pumped with a Grundfos CH4-60CP22 pressure pump for all water use. Potable water is also pumped from the on-site aquifer common to the whole area. This is stored in a 50,000L tank in the centre of the block and used for 2/ breezeway landscape watering and fire fighting and can be switched for use in the house if required. Sewage is treated and dispersed for landscaping fertilisation on-site via a siphon feed drip dispersed septic system.
