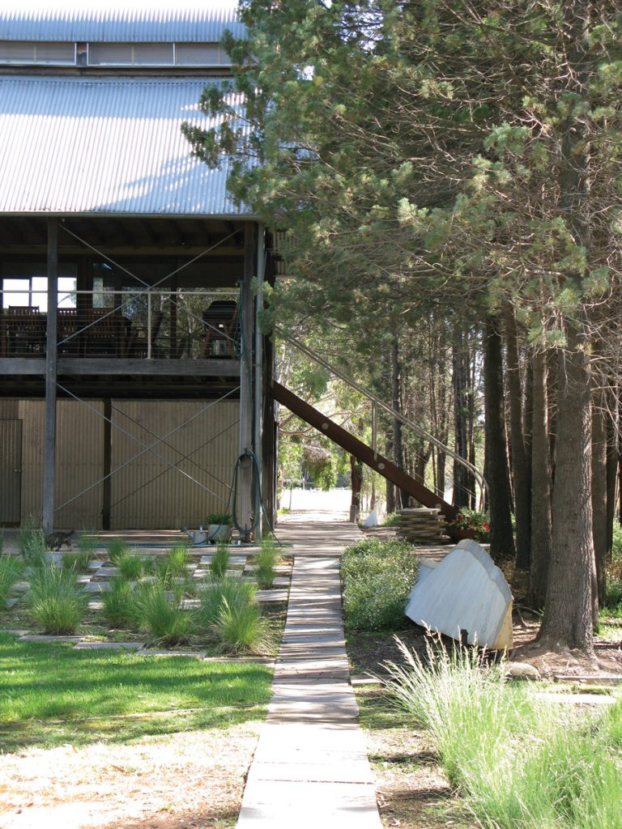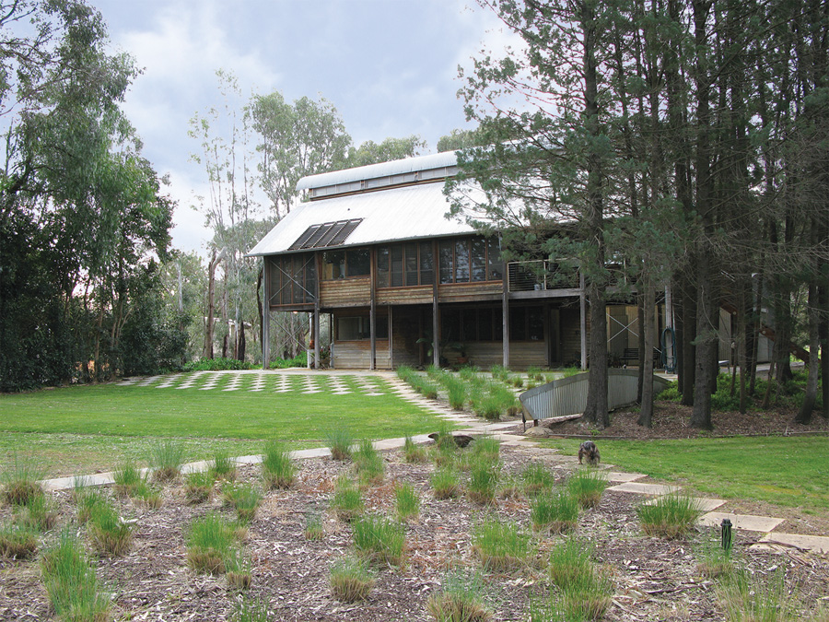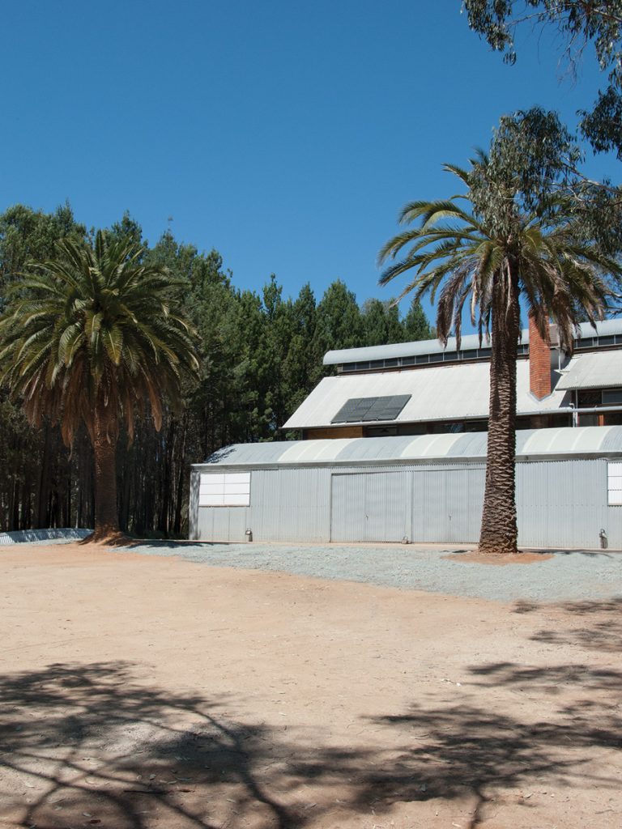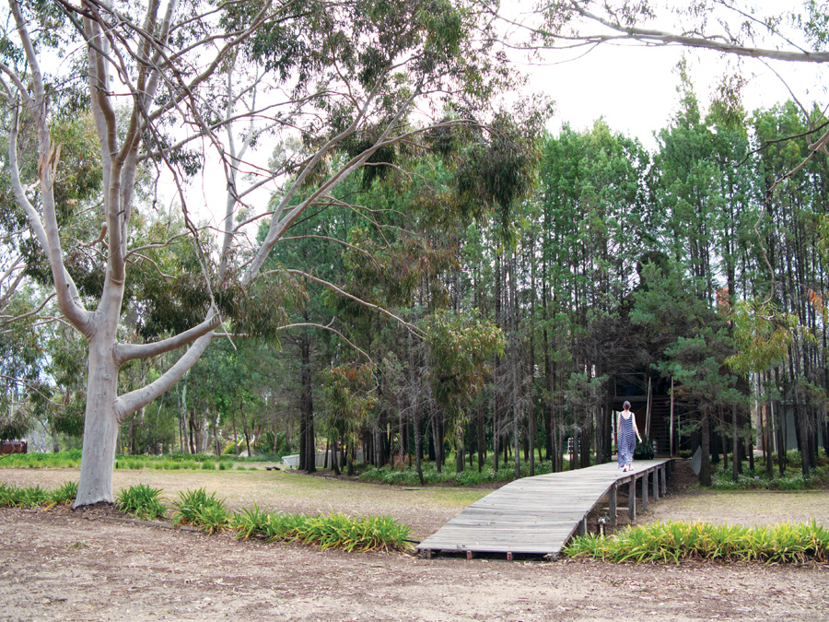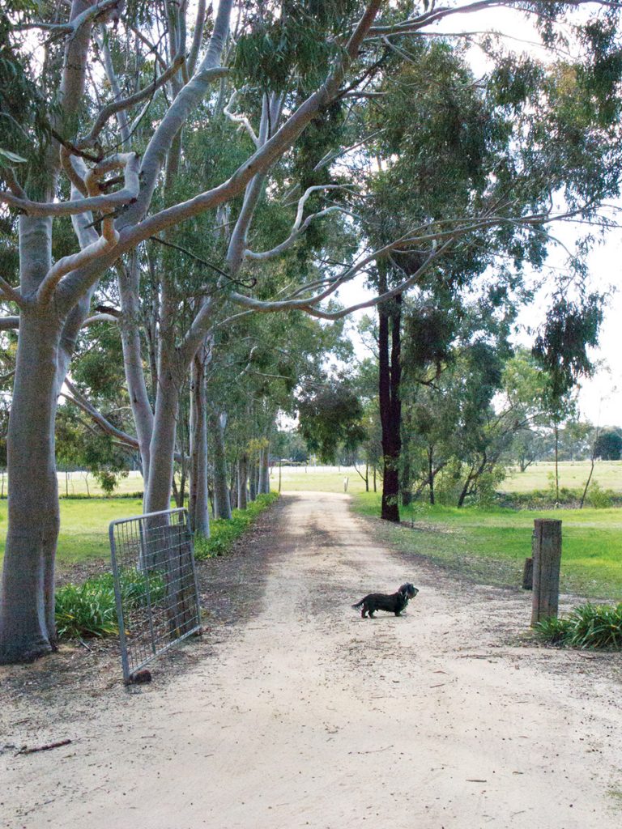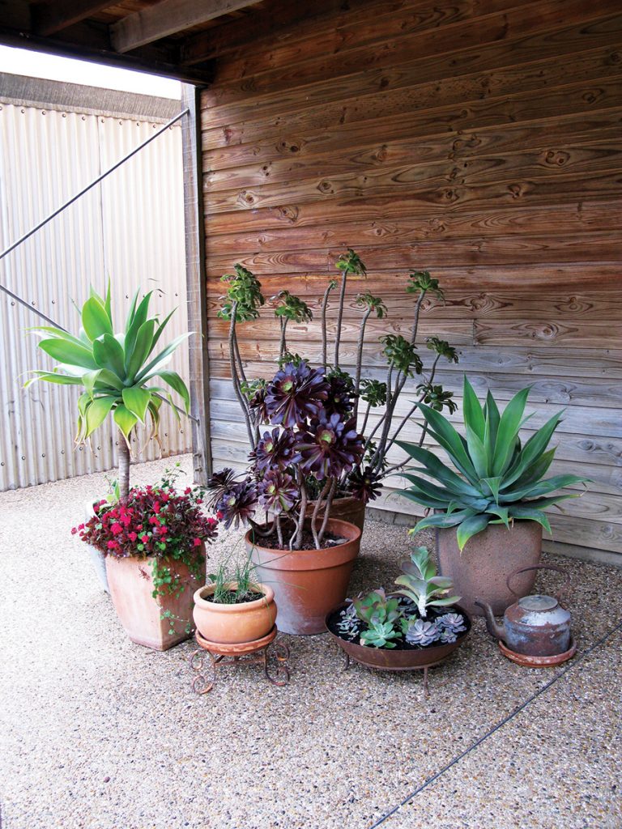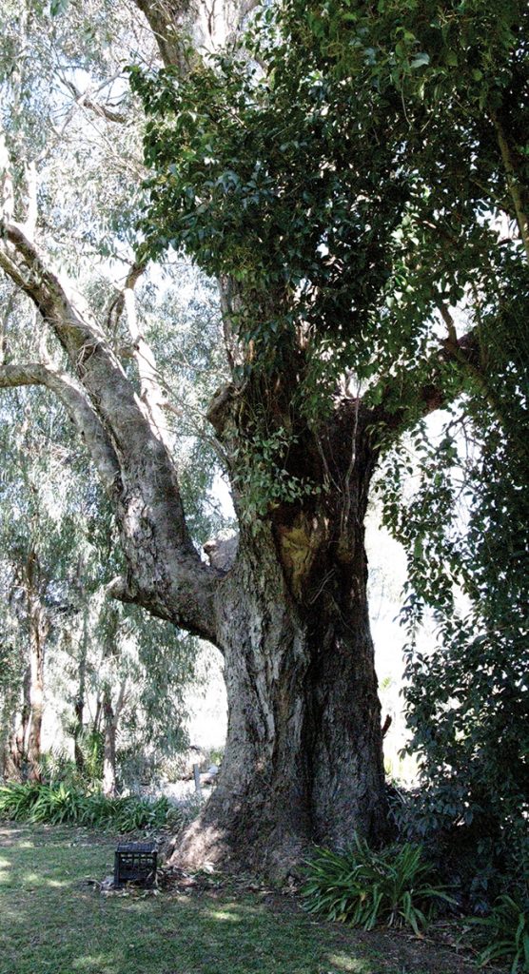The Deep End
Drew Carling looks back on his first “dry country” job as a landscape architecture graduate – his parents’ then-new seven acre property on the banks of the Murray River, featuring a Glen Murcutt house and a lone black box tree.
Now an architect and director at Maddison Architects in South Melbourne, Drew was a freshly minted landscape architecture graduate cutting his teeth on small urban projects in inner-Sydney when his parents swapped their Kyabram orchard for a paddle steamer on the Murray in the mid-1980s. Along with the boat, the couple bought a seven-acre subdivision just outside Moama in southern NSW (Echuca’s riverside twin town). It boasted not only a commercial mooring but a beautiful, elevated house designed in 1981 by a young Glenn Murcutt for his photographer, Anthony Browell, to capture views of the river sweeping along the southern boundary filtered through the majestic river red gums lining its banks.
In 1990 Carling’s parents asked him to create an easy-to-manage garden on what was effectively a sheep paddock with the lone – but monumental – black box tree. He was up for the challenge of his first large, semi-rural regeneration project and keen to question local norms for properties on the edge of the growing town: “… acres of lawn, acres of irrigation … exotic trees” and “uninterrupted views” achieved by clearing riverbanks.
He knew the harsh, dry climate would demand extraordinarily robust indigenous species capable of withstanding severe heat and frost and a dearth of rainfall. “This whole area gets half of Melbourne’s rainfall, so everything grows pretty slowly,” Carling says. “It’s a different proposition when you get into dry country, Australia. You have to look at things quite differently because it’s … harder to establish things, harder to get them going.”
Patience would prove as critical as plant selection; the garden was established in 1990 and, according to Carling, hit its stride about five years ago. But the young designer was nervous about altering the site of a house he loved, by an architect he revered. “To me the … scare factor was doing something around this house,” he recalls. “It’s an unknown house. You look up the books and all the rest and it’s not in there. I don’t think he (Murcutt) supervised the (build), I think he just designed it. It’s early in the Murcutt works. But it’s just a cracker of a house. It’s just beautiful to live in, it really is. So for me there was the weight of responsibility of trying to do something respectfully.”
Carling’s design was simplicity itself. It takes its cues from both the river and the huge, solitary eucalypt nestled between house and southern boundary. “This old black box is … just a beautiful old tree, and has always had a significance on the site,” Carling says. “The origins of the ideas for the landscape came from that and the fact that we’re on this river bend. So everything swirls like a river eddy off from that tree. It’s like a swirling pattern that extends out across the landscape.”
Ringing the eastern edge of the house there’s a crescent of now 12-metre-tall Murray pines (Callitris gracillis subsp. murrayensis ) planted on a sandy mound either side of the timber “bridge” leading to the home’s side entrance, and infill planting of equally towering river red gums (Eucalyptus camaldulensis ). Hefty grey box (Eucalyptus microcarpa ) plantings fan out from behind the house along the eastern and western boundaries. Arcs of black box (Eucalyptus largiflorens ) radiate out from the original tree, dotted across the property, including a knot of twenty or more trees near the northern boundary. Lemon-scented gums (Eucalyptus citriodora ) line the driveway, lending a bit of drama, Cruden Farmstyle.
Secondary plantings of agapanthus, tall native tussock grasses, lawn and a patchwork of concrete pavers and pots round out a deliberately uncomplicated picture. The unforgiving climate has put paid to repeated attempts to establish understoreys of acacia and the like, but Carling’s not fussed. He succeeded in his central objective. “You’re always looking for cues in your design, something to hang your hat on in your approach,” he says. “The river was the obvious, powerful one here. How does the landscape amplify the relationship of the house to the river? How do you use the landscape to do that?”

