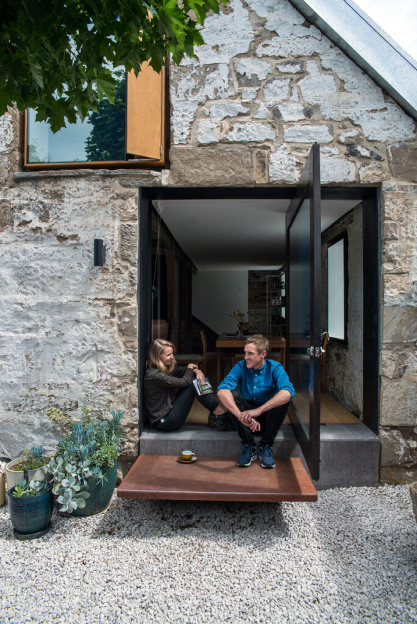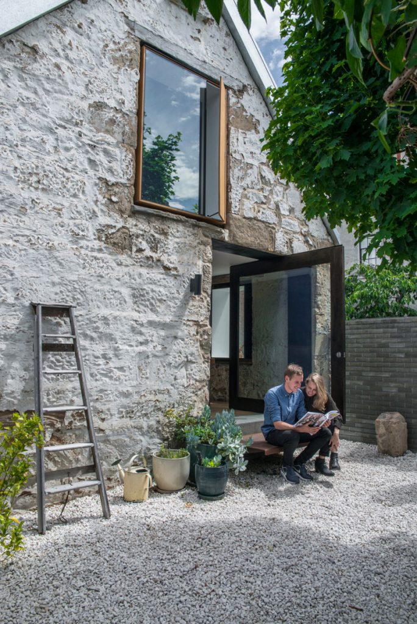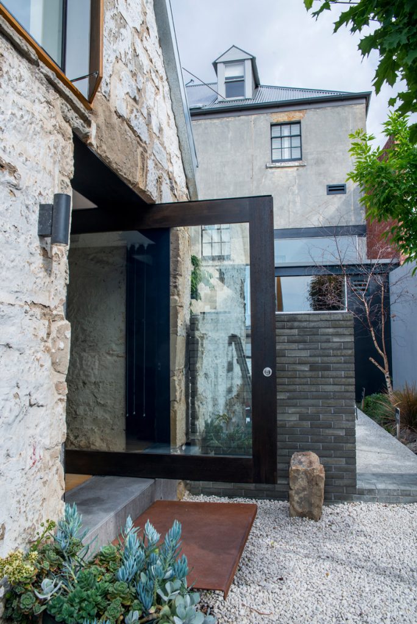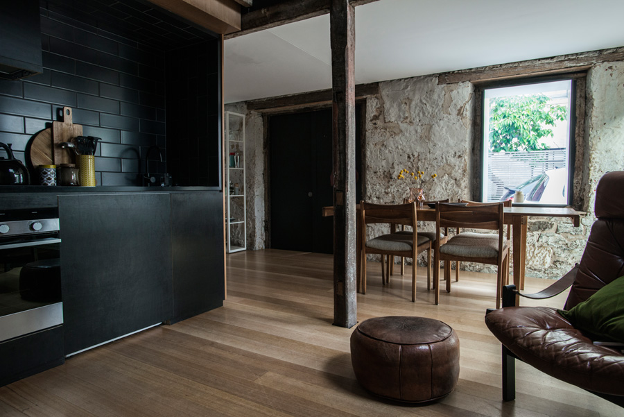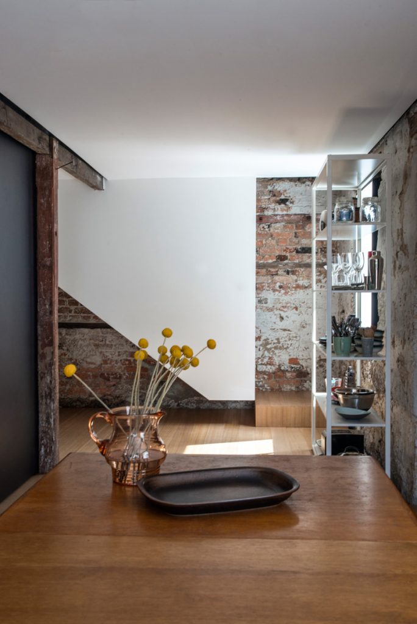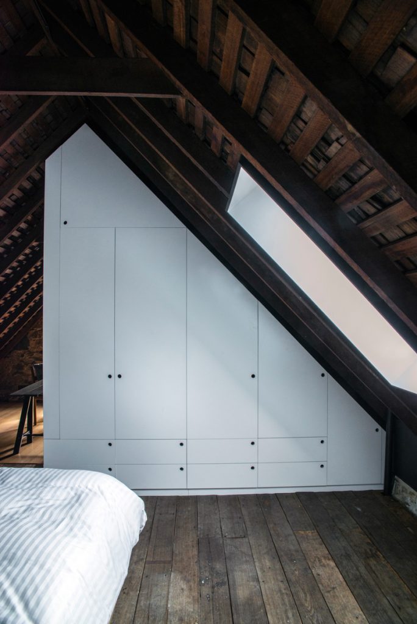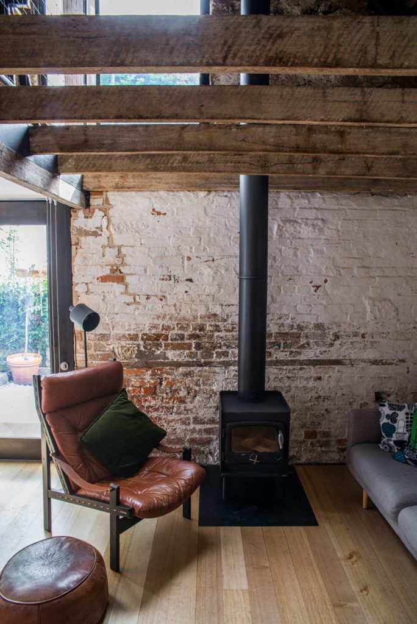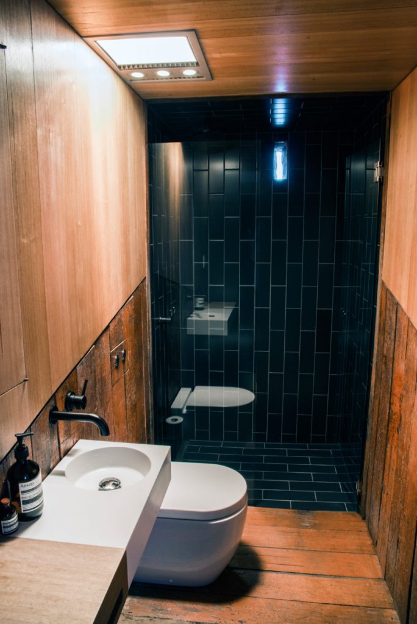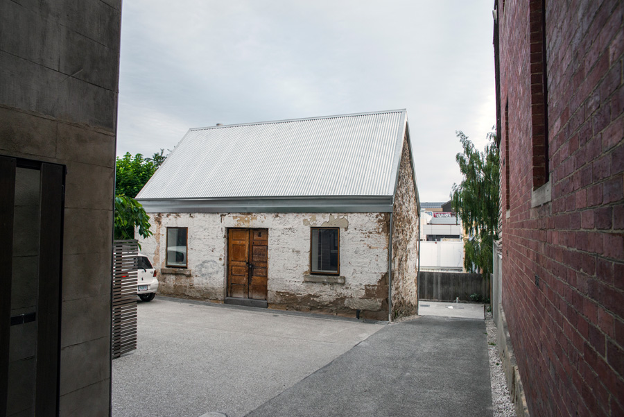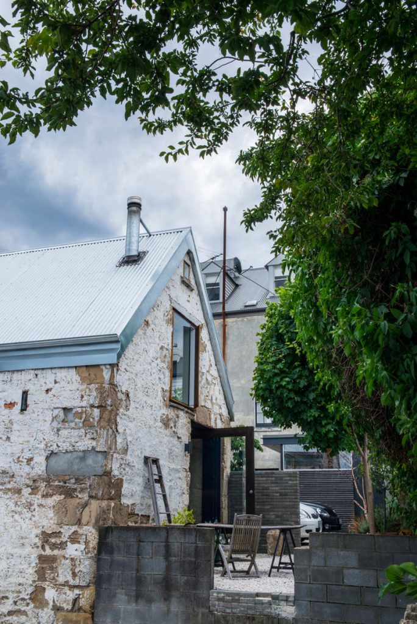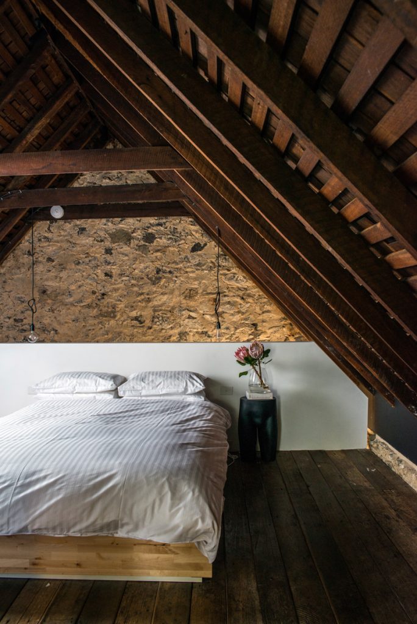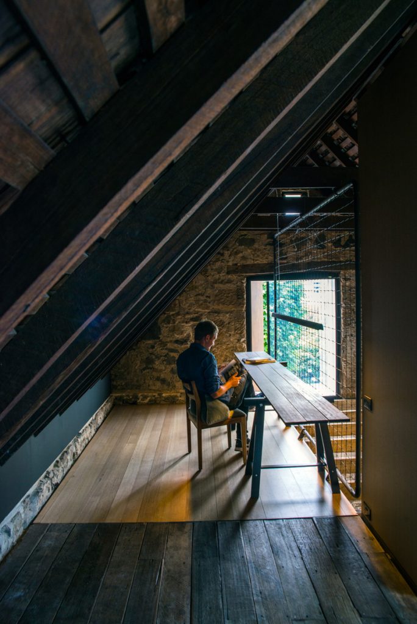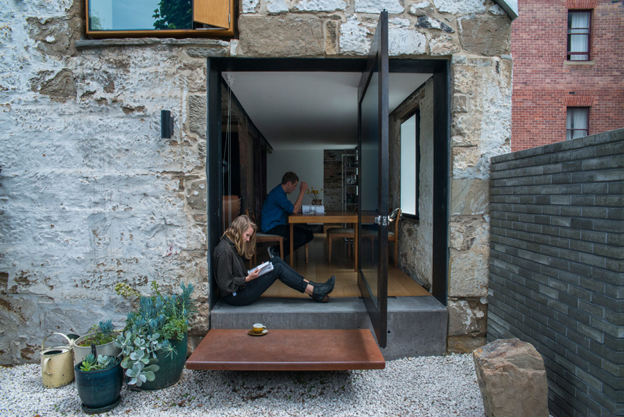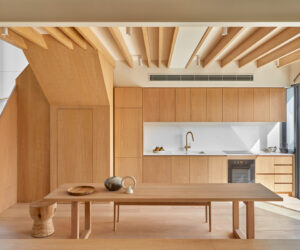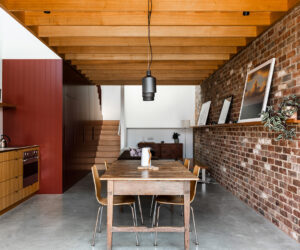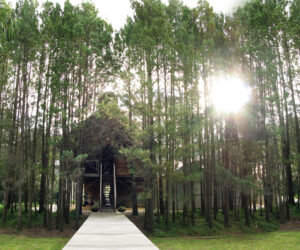The Barn
Enhancing diversity was the key to this superb conversion of a small heritage-listed barn in Hobart.
Raw and refined: contradictory and combative terms in design? Not so in a project that recently won the Heritage Award and Small Project Architecture: Nicholas Murcutt Award (AIA National Awards, 2015) for its designers, Elizabeth Walsh and Alex Neilsen (workbylizandalex). With the latter, ‘The Barn’ was recognised for excellence in achieving ‘a level of invention, creativity and craftsmanship’, with constraints such as cost restrictions or limited space.
Liz and Alex live on the fringe of inner-city Hobart and rediscovered the decaying barn at the rear of the Georgian, heritage-listed, former Bulls Head Hotel. The interior walls of the barn were still lined with hessian sacks filled with chaff and a single wooden-framed horse stall remained in place. Undeterred, they spent a month designing the conversion of the simple barn, built in the 1820s, into an equally simple dwelling. The imperative, says Alex, was to “maintain the ‘rawness’ and to convert the barn without removing or negating the qualities that had enticed us to buy this property in the beginning”.
Liz describes the design process as “rapid and fluid”, and that it was largely guided by the requisite retention of the centrally located horse stall. Rather than being a difficult fixture around which to design, it became a sensibility by which the entire building could be spatially programmed. The stall now houses the deceptively spacious (bath-less) bathroom, and separates the kitchen from an under-stair reading nook. Throughout, the original building fabric is retained; the intention of the new insertions was to purely “celebrate the existing heritage fabric, unaltered”.
Alex and Liz are architectural graduates of the University of Tasmania and both have travelled extensively in Europe. Alex studied at the Royal Academy of Fine Arts and Architecture in Copenhagen in 2010. That year he also won the inaugural UTAS Rory Spence Travel Scholarship for architectural research in Europe. Liz studied in Krakow for six months and was later awarded the RAIA Tasmanian Chapter Graduate Prize. Unsurprisingly, the barn conversion demonstrates a Scandinavian, or at least European, response to the need for a light touch and for respite from dark, wet and cold winters.
Alex refers to the notion of “wrapping”: “when one ‘wraps’ a volume it results in the space being amplified,” he says. “The most fundamental idea, when designing small spaces, is creating and enhancing diversity – diversity of scale and volume, of light and view and of texture and material. It was important to us the barn incorporated a double-height space, a generous dining space and a space to observe and study. Each of these spaces has its own character, materials’ palette, light quality and view.” When asked why they undertook the project Alex replied, “Why not? The great thing about working within a heritage fabric is the abundance of texture. Really all we had to do was insert contemporary functions and services.”
The ‘bling’, in their words, is the wall-sized pivoting door on the northern side, which opens into a small, sun-washed courtyard. The thing that surprised them the most was how little space they needed to live. For example, the kitchen, which is considered tiny by normal housing standards, still contains a dishwasher, refrigerator, washing machine, narrow pullout shelves and basin. The clever manipulation of space has also provided for a (it has been noted, disproportionately) generous lounge and dining area, separated by a simple wood stove.
Upstairs, the balance of the raw and refined comes into play with the floor treatment and spatial division. Original floorboards, now sealed but unplaned, delineate the mezzanine, which originally stored bales of straw. Half of what was once open space has new, highly polished Tasmanian oak floorboards. The darker space is for sleeping; the light-filled zone is ideal for writing, painting or musing.
White walls offer high reflectance to maximise interior brightness in dark periods. Deep, narrow apertures cut in the wide stone/brick walls have been retained and glazed. The equally deep windows have been internally framed with white-lined boxes, which also “draw in” as much light as possible. There is no attempt to seamlessly merge the new with the old. The new floorboards aren’t cut to meet the stone walls; instead, the gap is in-filled with black ply, to accentuate the narrow space and to acknowledge the disparate materials.
The Barn is listed on AirBnB, and while Liz and Alex live nearby, they relish the rare opportunity to stay there: “The Barn is authentic in its history, materiality and embedded hospitality; therefore, it is not a surprise our guests would rather stay here than at a hotel – we would certainly prefer it too!”
A once rough building, by definition “set apart and adapted for keeping horses”, is now set apart by virtue of refined elegance and is cleverly adapted for another phase of habitation.
Specs
Architect
Alex Nielsen & Liz Walsh
thebarntas.com
Builder
Cordwell Land Builders
Foreman Andrew Hilder
Passive energy design
The barn’s orientation is north-west; however, the living areas and courtyard face north-east. The new pivot door and the majority of the glazed openings are located on the north-east elevation, allowing light and warmth to penetrate the living spaces. The thermal mass of the nominally 400 mm sandstone and brick cavity walls moderates the temperature during both summer and winter. Solid manually operable ventilation panels, and a mezzanine skylight, allow for passive cross ventilation in summer and a small wood stove offers heat in winter.
Materials
The original barn was constructed of sandstone and brick with a lime render internally and externally; the ad hoc mixture of brick and stone suggests the barn was thrown together out of available materials at the time. The original floor is red brick, the stalls are timber boards with steel fixing and the roof is timber construction with timber shingles over. A floating Tas oak timber floor and a new galvanised corrugated iron roof were added and the original opening was glazed. Internally they tried to keep the plasterboard to a minimum (lining only three walls in total), rather opting for Tas oak timber boards and tiles in the bathroom. Spaces were arranged to be divided by joinery rather than walls, with Tas oak veneer and tiles in the kitchen.
Flooring
The existing majority flooring was left unfinished; the new flooring was finished with a waterborne two component top coat called Traffic HD by Bona. The large concrete threshold space has been left unfinished.
Insulation
Floor: rigid polystyrene insulation.
Roof: Bradford Ceiling Insulation R value 2.5.
Glazing
Bespoke Tas oak frames with Viridian EVantage double glazed panels with low-E coating – colour clear. Ventilation panels within windows are marine plywood with Feast Watson Decking oil.
Heating and cooling
The heating and cooling strategy is relatively low tech. In summer the thick sandstone walls provide thermal mass and the deep window reveals protect against the summer sun. At night the space is purged by opening the mezzanine level skylights and ventilation panels. The deciduous plane tree located in the courtyard also shades the building throughout summer and lets light through in winter. During the winter months the barn is kept toasty warm by a wood fire, the Nectre 15 efficiently warms the entire barn as well as drying the laundry.
Lighting
Our lighting strategy was to generally use less, the barn is intimately lit with a range of LED lighting solutions, from LED strips to spot lights and standard lamps.
Architect’s note
To conclude, I think it is important to note that although we may not, due to budget, site and heritage constraints, have implemented the most advanced sustainable technologies, we have adaptively reused a vacant and decaying heritage building. Our strategy was inherently sustainable, as it is based on doing more with less, only finishing/coating where required, employing passive strategies to enhance the building’s already sound ability to control climate, and choosing a site within a 2 km radius of the CBD that allows the luxury of walking; and lastly overlaying functions, to allow one space to be the kitchen, dining room, laundry, lounge room and entry.
