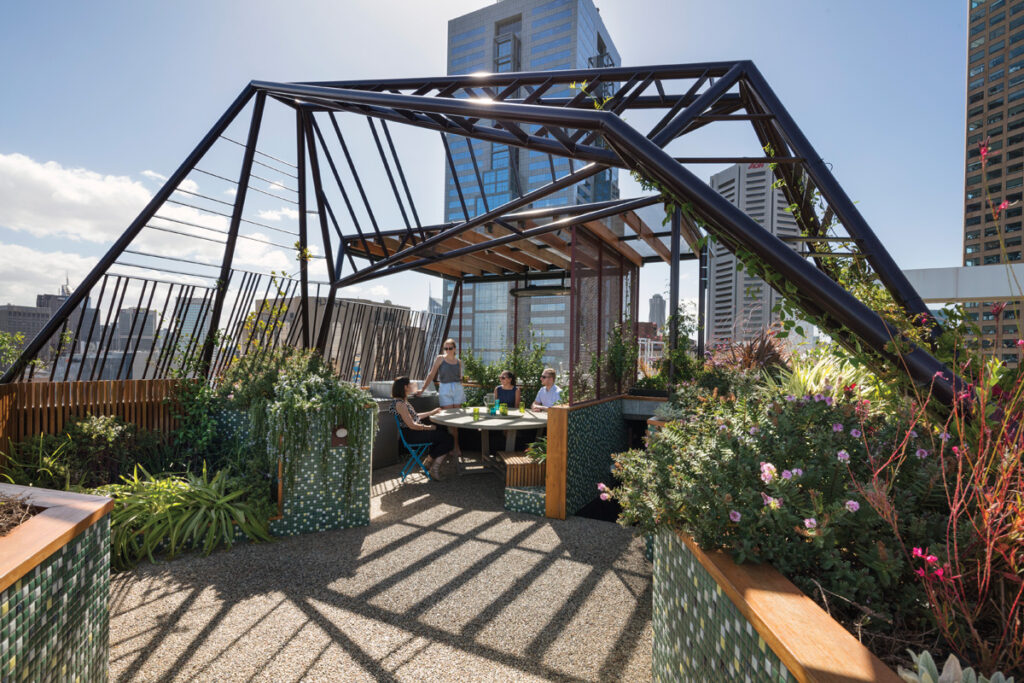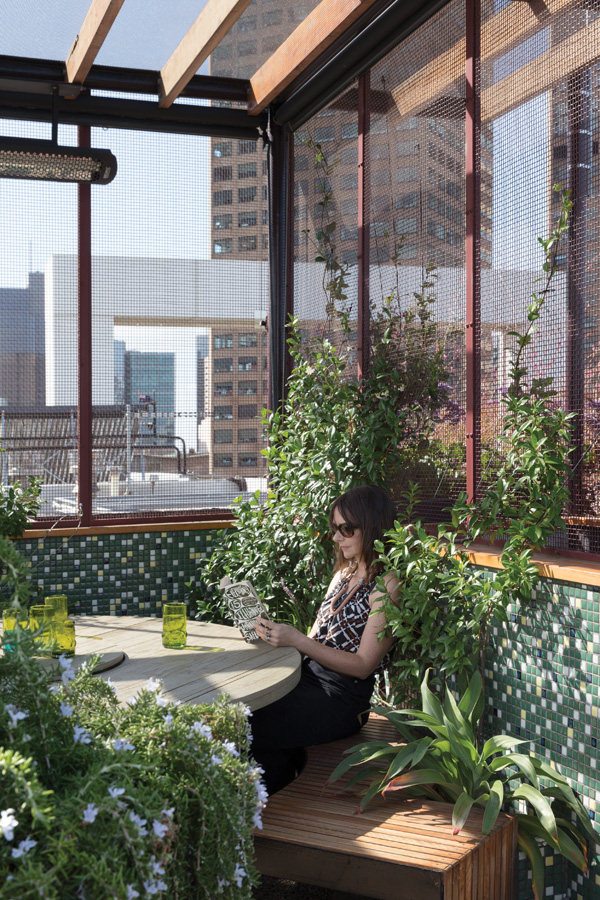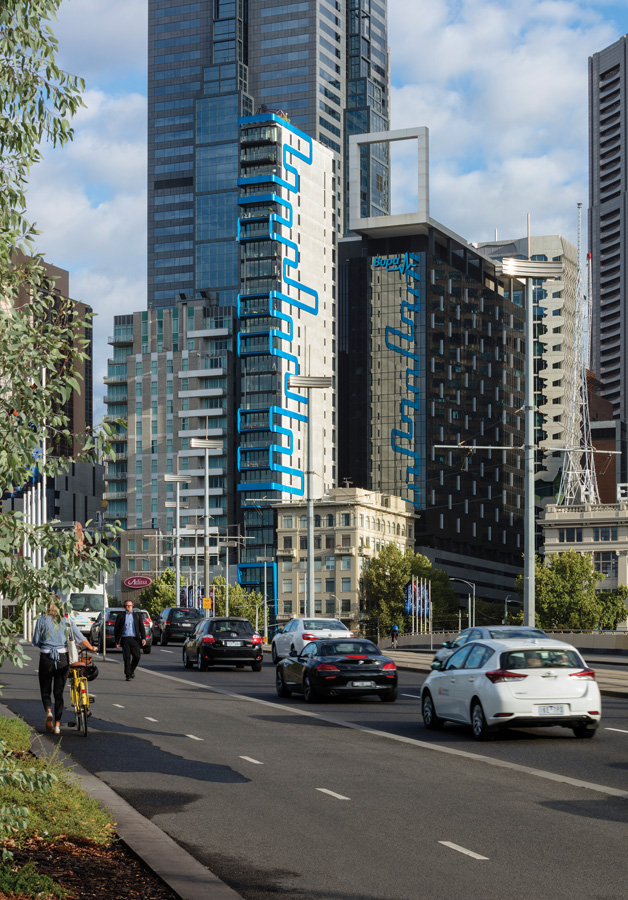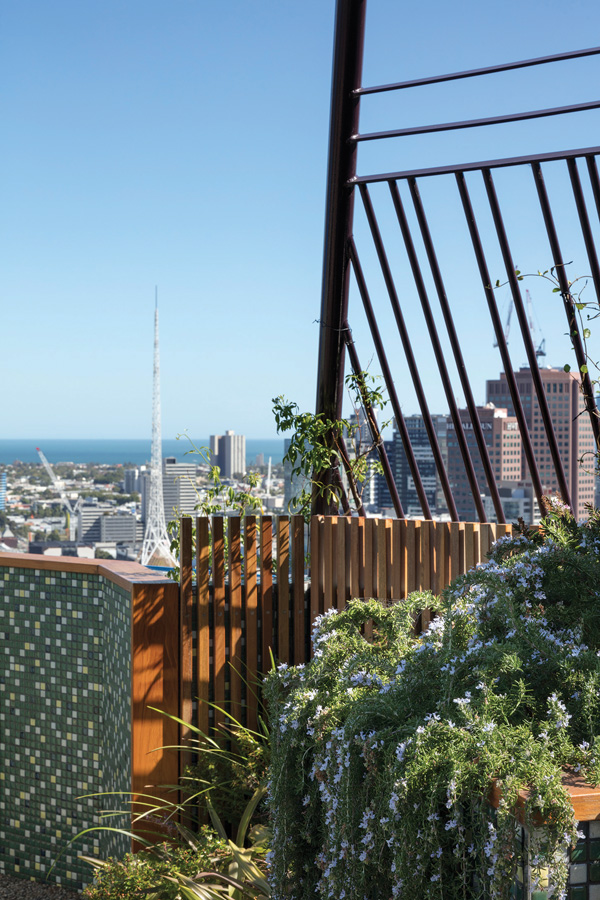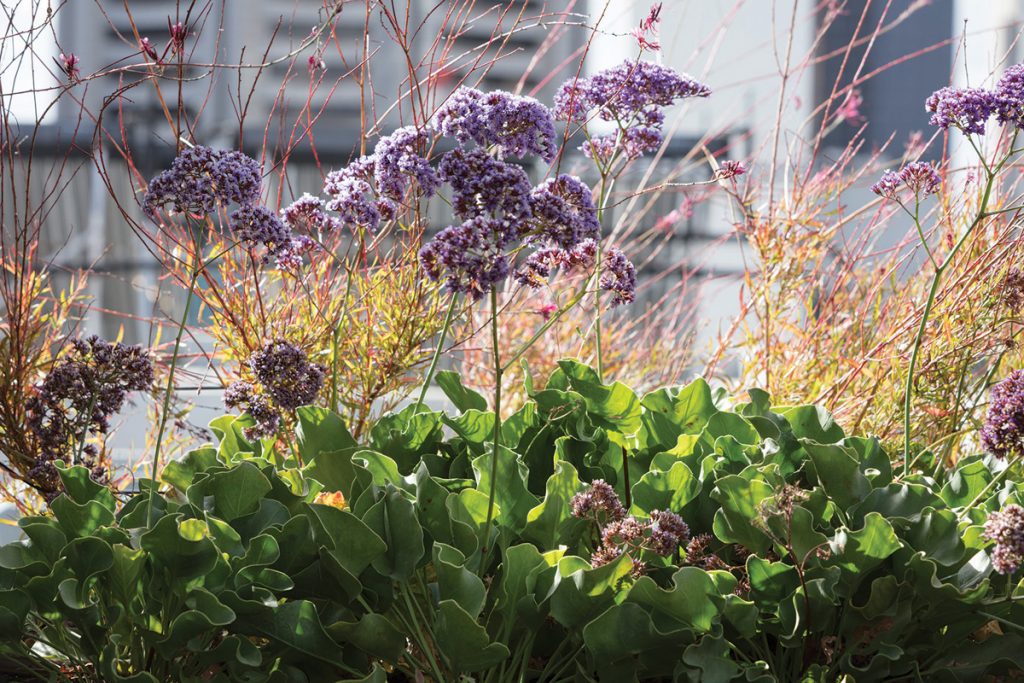Tall Order
One of Melbourne’s highest green roofs crowns an inner-city apartment that captures the suburban garden experience 28 storeys above ground.
When a Melbourne family bought the top apartment off the plan, they had the foresight to add a rooftop garden to their home to make the most of its knock-out view. The result is one of Melbourne’s highest green roofs. A prominent, angled arbour offers privacy and shade, but also sets an example to neighbours of what is possible – a glimpse of the future for our sustainable cities.
Designed by Fender Katsalidis, the Phoenix apartments are skinny and tall and sit right on the edge of the city. The site is just 6.7 metres wide (not much wider than an inner-city terrace), and the tower rises to a height of 28 storeys.
The couple asked Merran and Paul Porjazoski and their team at BENT Architecture to design a garden for them that would cater for their desire to enjoy the garden experience they were accustomed to, living in the suburbs – but way up in the sky, on top of a narrow building!
Their clients gave BENT a simple brief to recreate the feel of a garden, with space for entertaining and lounging around which felt sheltered and safe, but also made the most of the breathtaking views. The building is really high and exposed to the elements – its position on the edge of the city offers no respite from the wind and rain (and sun).
The team at BENT has combatted this harsh position with a solid, protective design employing the latest technology in green roofs that creates a calm, protected space. Working with a structural engineer (the initial building design didn’t include a rooftop garden) the architects employed a local steel fabricator to create a shapely arbour to float over the top of the space, defining spaces and framing views.
“As our clients had purchased their apartment off the plan, it was a great challenge for us to design for a building that didn’t exist yet! We were very excited to do a project in such an interesting, exposed position,” Merran remembers. “We realised from the start that it would be best to organise to work with the builders on the apartments, who at that stage were up to the fourth floor: we could use their equipment to get the steel arbour structure up to the site. It would have been very difficult (and expensive) if we had had to hire our own crane.”
“The day the cranes lifted the arbour up to the site, we watched from the street and I think our clients watched from one of the adjacent towers; it was very exciting for all of us.”
When the building finally reached the 28th floor, the work on constructing the garden could start. The team employed an Elmich “green roof system”, a slim layer of drainage cells to build on which contains a “geo-fabric” that filters water before it is channelled into the stormwater. “We would have loved to be able to recycle the water collected on the roof, but the space was just too limited,” Merran says.
A series of large planter boxes was constructed and the walkways in between paved with permeable river stones. Each raised planter is decorated with mosaic tiles. Some hold decorative plants and climbers and some are planted with vegetables and herbs. The planters and paving pebbles drain through the cells into the stormwater.
“Logistically it was one of our most difficult projects,” says Merran. “We had to fit all of our materials into a tiny lift (except for the massive steel arbour). Every piece of timber, every bag of pebbles, every tile and each plant had to be taken up 27 floors in the lift, through an apartment and up to an exposed, windy, very, very, high rooftop.”
A year on, the plants are bravely making their way up and over the arbour, creating anticipated shelter from the sun and protection from the wind. The family is looking forward to their summer up there, making use of the barbecue and kitchenette with friends.
