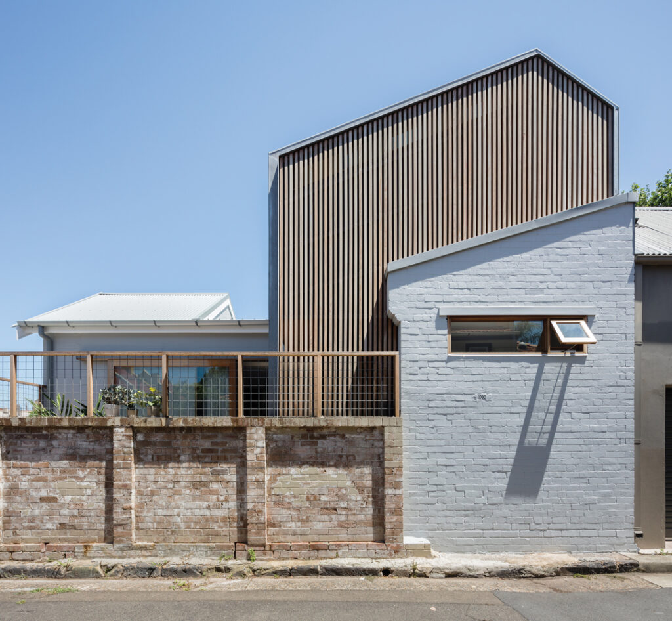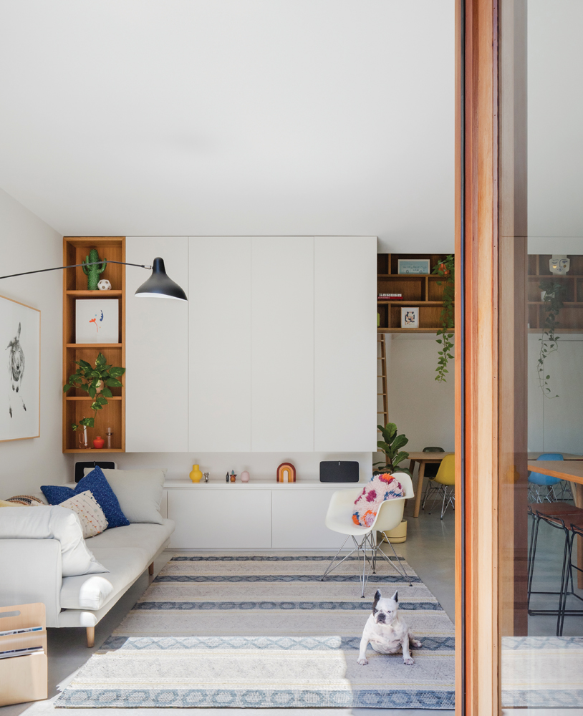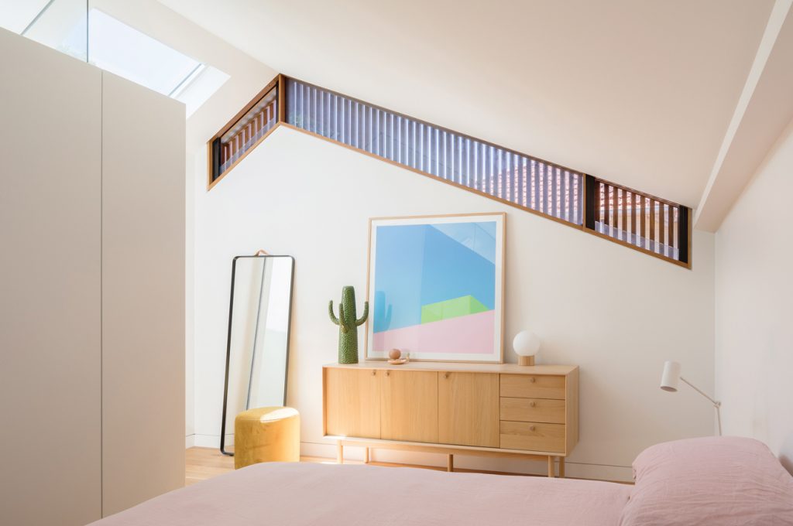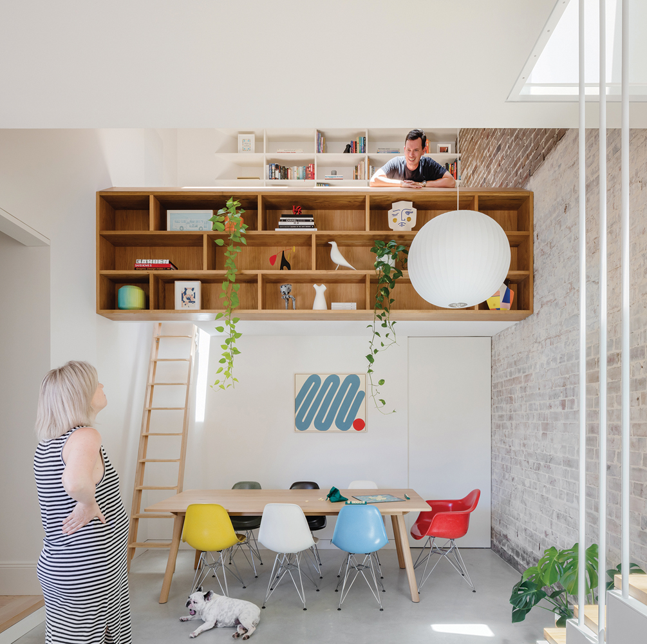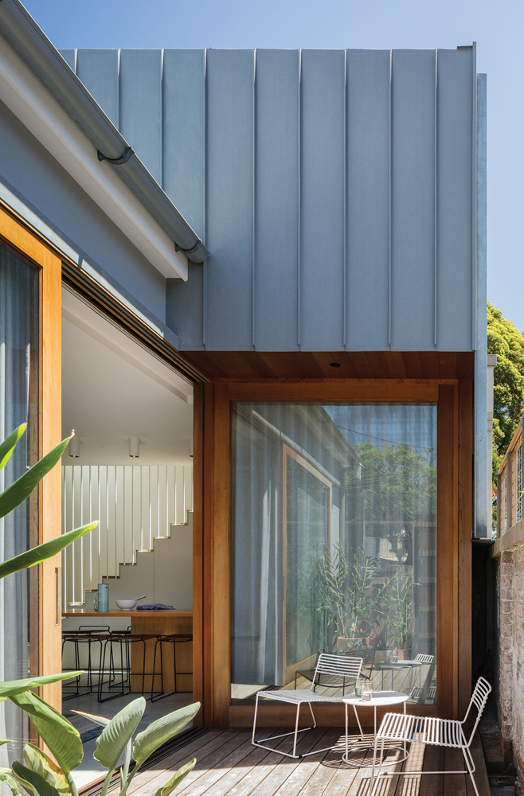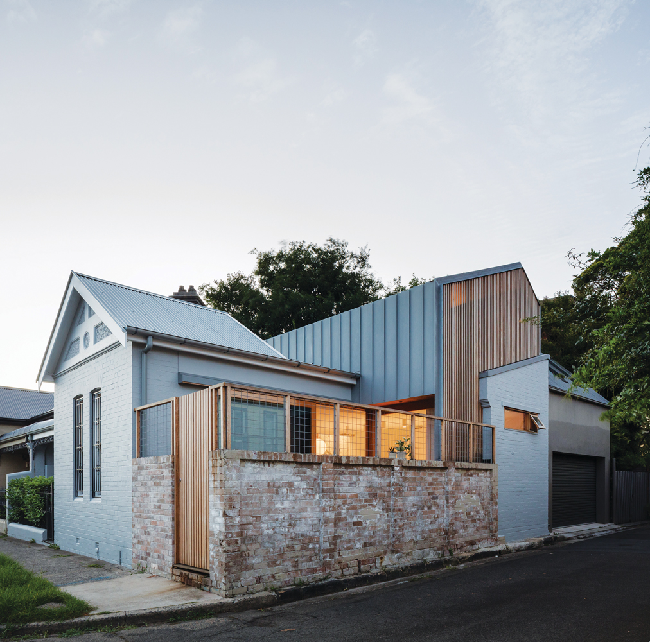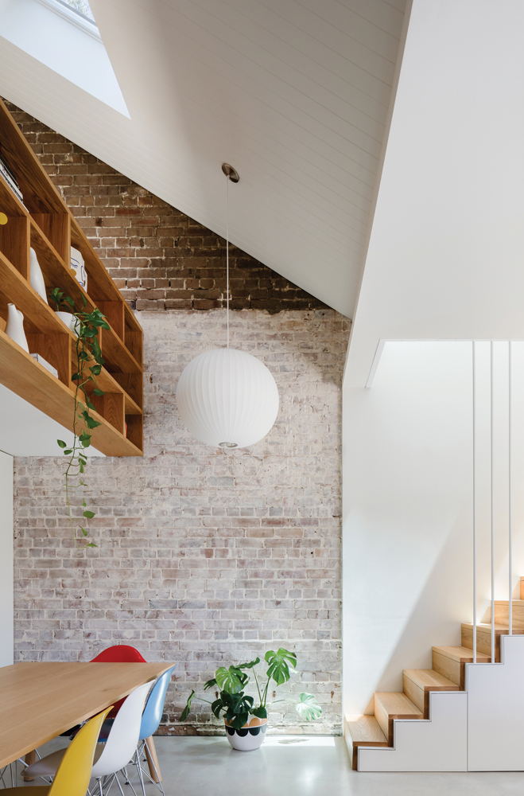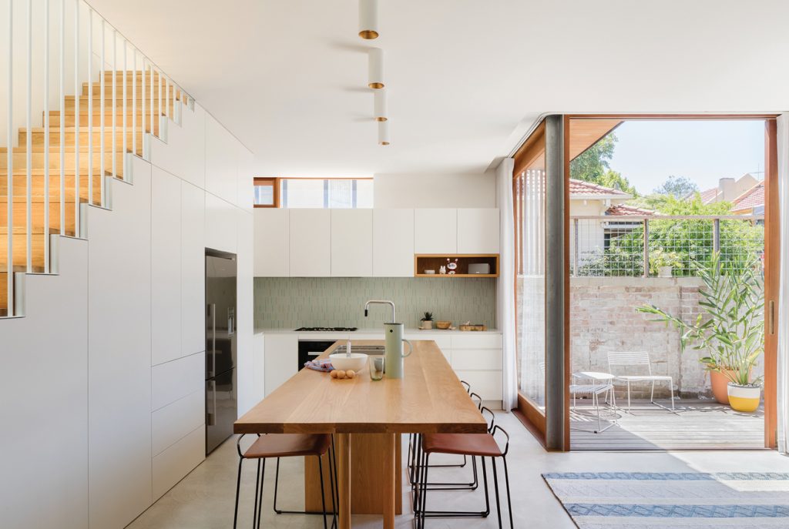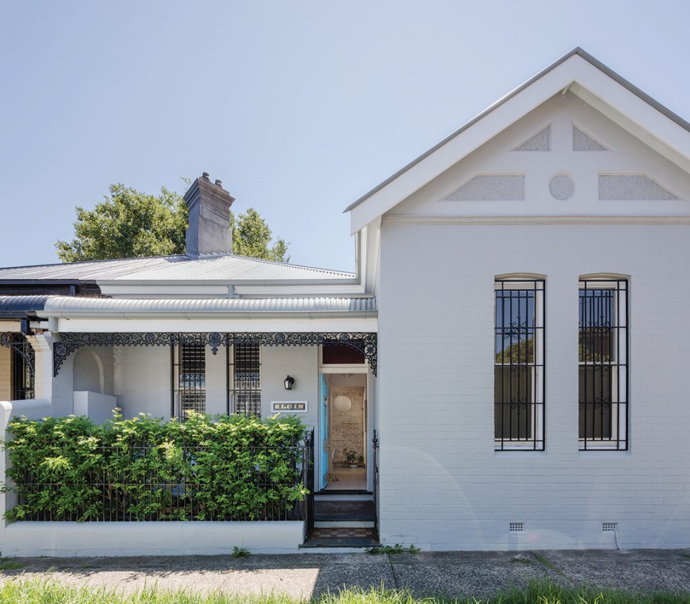Take Two
Downie North drew on the principles of traditional Japanese architecture when transforming a small, dark cottage in Sydney for a newly-expanded family.
When Tim and Liz engaged Downie North to renovate and extend their two-bedroom cottage in Balmain, Sydney, they failed to anticipate that twins would soon be on the way. Tim and Liz had lived in their house for five years, and like many cottages from the early 20th century, it was cold and dark due to poor internal layout. The couple wanted more light, space and storage, to open up the closed-off rooms and to make it warmer, and more comfortable and inviting. Working with a small, square footprint, Catherine Downie and Daniel North designed elements to serve more than one purpose, creating a functional and efficient home for a family that has quickly grown from two to four.
The semi-detached cottage is located within the Iron Cove Heritage Conservation Area, which is significant for illustrating the development of Sydney’s early suburbs. The council required that the front two bedrooms be retained and the gabled roofline be matched on the second-storey addition, which accommodates the new master bedroom and ensuite. Beyond that, Downie North reconfigured the kitchen, living and dining area to create a light and open space connected to the courtyard, and transformed an unused attic into a mezzanine loft with a study. Catherine and Daniel looked to the traditional machiya townhouses in Kyoto for inspiration, using layering, screening, double-height ceilings and borrowing space, light and outlook from across the rooms.
Occupying a corner site, the house has two public faces – north-east to the street and north-west to the laneway – with a corner courtyard providing a setback from the footpath and allowing views into and out of the house. Downie North designed a modern form for the extension to differentiate between the old and new and contribute to the historical layers of the area. Aluminium standing seam panels are a nod to Balmain’s industrial past; blackbutt screening silvers with age; and ivy will creep up the brick walls to wrap around wire mesh above.
“It is a polite participant in the street, and also relates to how the roof forms create the dynamic urban pattern in Kyoto,” says Daniel.
Downie North did a minimal expansion of the house into the courtyard and removed internal walls to create an open-plan kitchen, dining and living area. The kitchen and living room have been repositioned next to the courtyard where they receive more natural light, and an oversized timber benchtop extends across the kitchen and in front of the lounge to provide a functional and social space for cooking, washing up, eating and gathering around.
This long bench is also in close proximity to the dining table, which is located across the room from the courtyard, yet still has an outlook and receives natural light. Downie North exposed the interior brick wall as a reminder of the history of the house and removed the ceiling lining above the table to create a double-height space.
In making use of all available space, an unused attic is now a mezzanine with a study. It is accessed via a ladder and enclosed by a timber bookshelf that projects over the dining table, providing display space for Liz’s and Tim’s books and objects, and functioning as a balustrade for the loft. The height of the bookshelf allows for a visual connection between study and living area and lets light and air into the loft. There is also a glass panel inserted into the floor, which serves as a skylight into the bathroom below.
“Everything has a dual purpose,” says Daniel. “It’s a great exercise in how much you need, especially when you have such a small footprint and have to use everything you’ve got.” Indeed, the size of the bathroom – which, along with a laundry, is concealed behind the dining room wall – was dictated by the smallest bathtub available.
The suspended steel stair also has a dual purpose – or a triple purpose in this case – providing access to Liz’s and Tim’s bedroom, storage space behind the kitchen and a light well due to the skylights above. These skylights and high-level windows also bring natural light into the bedroom and provide an outlook above the neighbouring two-storey house as the raked ceiling rises over the wardrobe, which is also an enclosure for the stair. Side windows follow the pitch of the roof with timber battens for privacy and windows that slide downwards, “a tricky construction detail to achieve,” as Catherine describes.
A palette of neutral and natural materials has warmth and a calming quality, and the waffle slab concrete (with hydronic heating) eliminated the need for expansion joints, making for a seamless floor within the small footprint.
“It’s a very cosy and happy space to spend time in,” says Liz. “The old house would have been tougher for maternity leave than having this beautiful space to spend time in with our two new boys.”
Specs
Architect
Downie North
downienorth.com
Passive energy design
The house is oriented to an existing eastern-facing courtyard with floor to ceiling glazing to the ground floor living area maximising light and air movement. The upper floor overhangs and an external pergola provide summer shading. In winter the sun can penetrate well inside the living room, warming the floor slab and internal brick walls. Operable, north-facing skylights with blinds are positioned for effective cross-breezes. The design provides comfortable living with low energy use year-round.
Materials
The renovated portion of the ground level features a heli trowelled concrete waffle slab, with underfloor insulation for improved thermal performance. The original double-cavity brick walls were retained throughout, and the original plaster removed to expose and express the brick as seen in the double-height volume of the dining area. The upper floor is a highly insulated, lightweight, mainly timberframed construction, with minimal steel work, clad in standing seam metal sheeting, which was purposely chosen to blend the first storey addition with the existing roof form. To the laneway elevation, the façade is clad in custom blackbutt timber battens, which will softly grey with age.
Flooring
A hydronically-heated concrete topping slab sits on an insulated structural waffle slab. Timber floors are kiln-dried hardwood in blackbutt. The upper level floors are tongue-and-groove blackbutt boards with insulated subfloor.
Insulation
The roof is insulated with R6.0 Knauf Earthwool thermal insulation and new walls are insulated in R2.5 Knauf Earthwool.
Glazing
Windows are Western red cedar timber-framed by Windoor, with Viridian low-E clear and operable Aneeta inserts. All Velux skylights are operable with blinds to manage heat gain.
Heating and cooling Rooftop Velux skylights are oriented north and east for winter sun, and retractable screen blinds provide shading during summer. Cross ventilation creates a natural pull of air through the ground floor and up into the rooftop extension. The entire concrete portion of the ground floor is hydronically heated.
Hot water system
Hot water is provided by Rinnai gas-boosted solar hot water split system.
Lighting
The house uses low-energy LED lighting by TOVO and smart bulbs.
