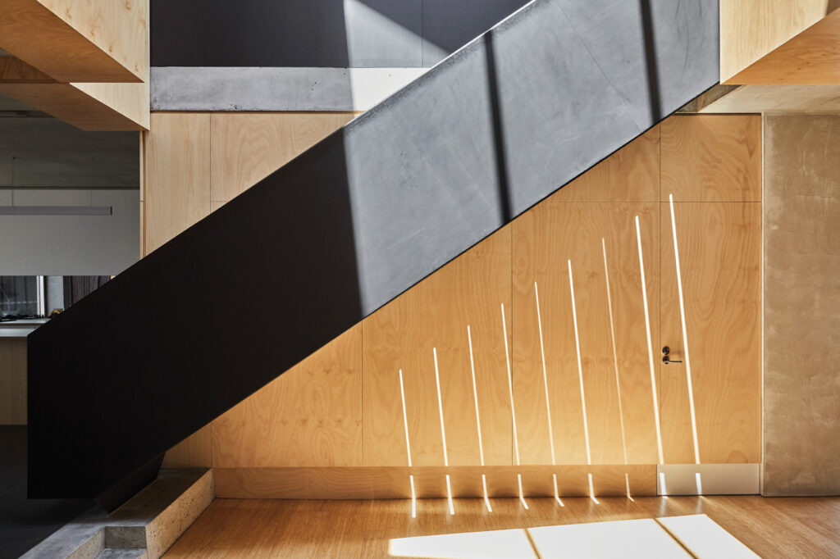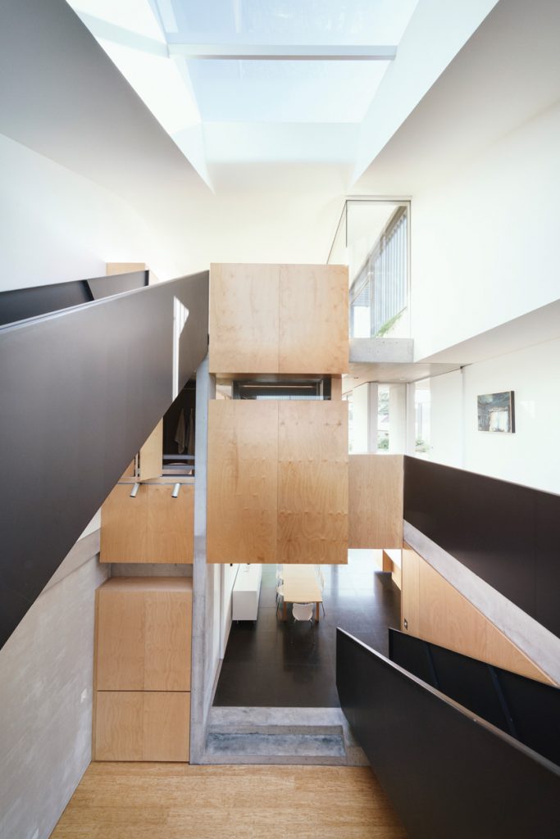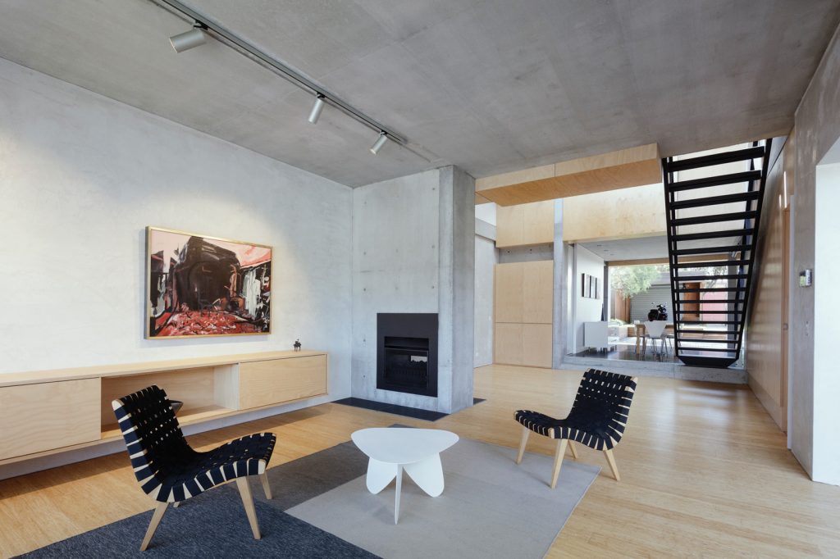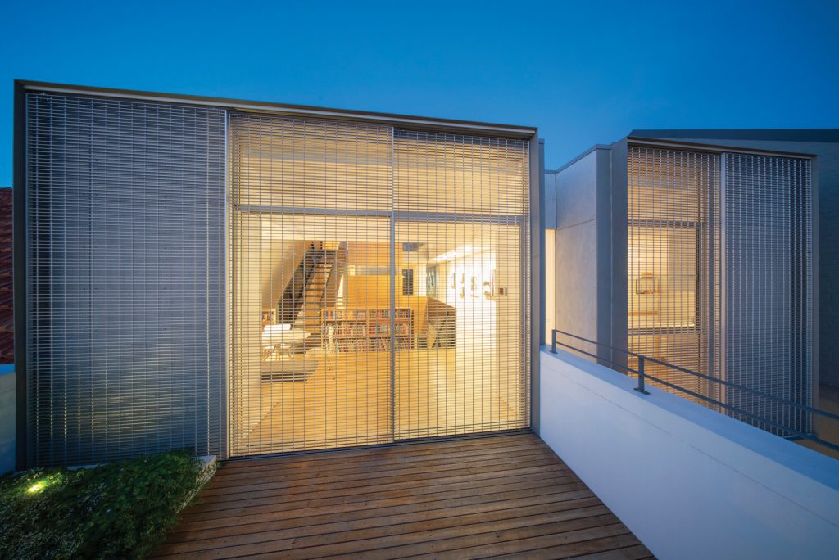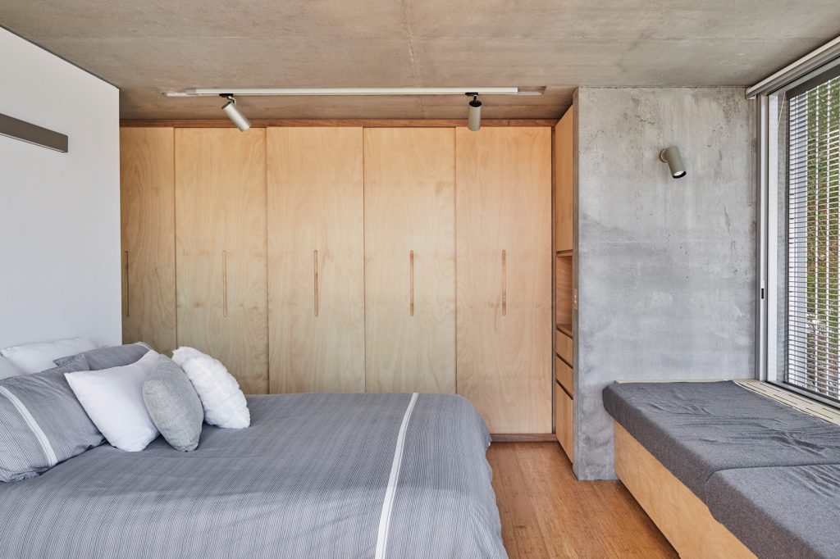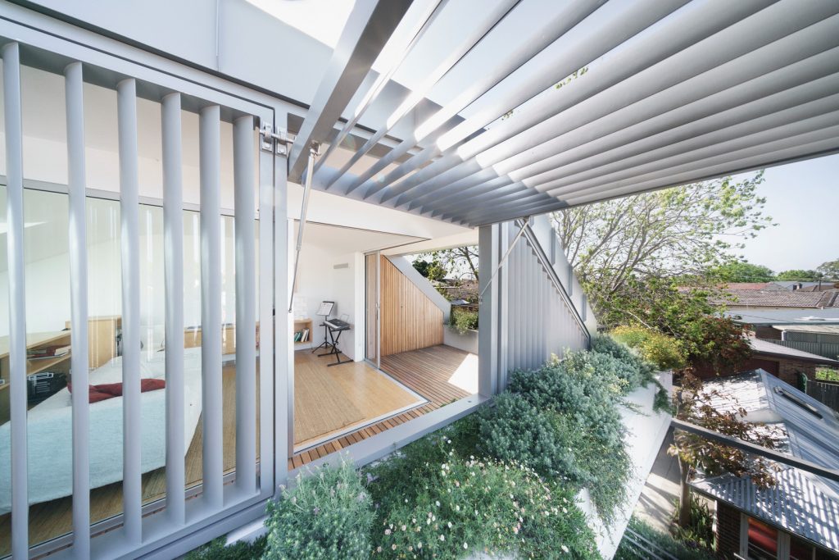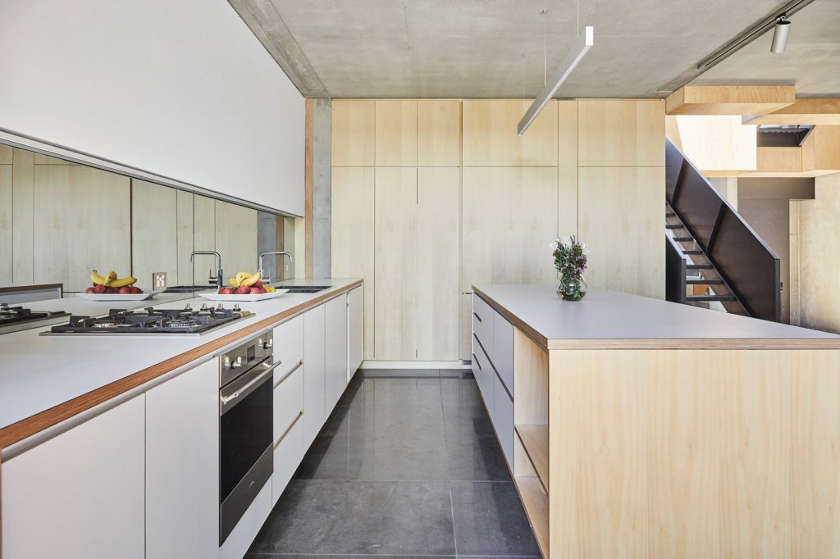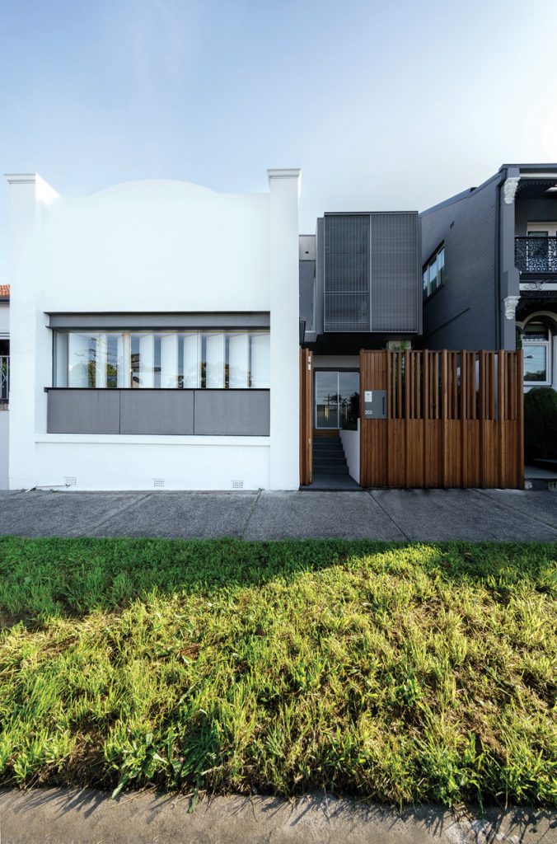Synergy
Studio203 designed an energy-efficient house using a combination of passive solar principles and high-performance technology.
Sitting at a prominent T-intersection, the former shopfront of Lilyfield House has long been a local landmark. Built in the early 1900s, it has been the store of a bootmaker, tobacconist, property management and driving school and was converted to residential in the 1970s. Lilyfield House is now home to architects Angela Rheinlaender and David Haseler and their three children, and is an award-winning example of sustainable, energy-efficient design.
Designed by Angela and David, the shopfront has been retained with the addition of two storeys that relate to the height and setback of the neighbours. This exterior, however, belies the vast openness of the interior, which has a ninemetre- high atrium at its core. This lofty space aids passive heating, cooling and lighting, and is combined with other passive solar and high-performance technology to create a thermally comfortable, energy-efficient house. “Every aspect of the design of the house is put towards making it more sustainable,” says Angela, director of studio203.
The original single-storey, three-bedroom house was cold, damp and mouldy. It had no cross ventilation, received little light and consumed a lot of energy for heating. Angela and David designed the renovation and addition to create more space, including gardens and a home office, and to improve liveability and energy efficiency.
On a reduced footprint, Lilyfield House now rises three storeys with a central atrium for spaciousness, cooling, heating and light. Staircases and platforms circulate around the atrium, like public pathways, and provide access to private spaces – bedrooms and a bathroom – on the first floor and a cosy family room on the top floor. The atrium brings sun deep into the plan and helps to warm and cool the house. It creates a ventilation path by drawing cooler air from the gardens up through the house and it distributes warmer air to the upper levels, including from a fireplace that emits heat as it rises up the flue.
The entrance is via a garden and deck, with sliding glass doors opening to the lounge. The front window maintains the heritage façade and dense internal shutters trap heat or cold inside. The original double-brick walls are also retained for thermal mass and embodied energy, with a grey render that shows the historic markings. A new bamboo floor sits above the existing floor joists and boards with extra insulation in between and water tanks (connected to the toilets, laundry, roof terraces and garden) are beneath the living room.
The ground floor of the atrium is open and unfurnished. “This is a free space ready for impromptu dance and music performances, gymnastic displays, battles and constructions,” David says of his children’s activities. Two black-steel staircases rise up around the atrium and hoop pine ply joinery (for shutters, bookcases and storage) adds texture, colour and warmth.
Kitchen and dining are at the rear of the house where glass doors open to the north-facing backyard. A deciduous pecan tree shades the house in summer and allows solar penetration in winter, heating the concrete walls and bluestone floor to create thermal mass. “It’s cooling and heating you don’t need to pay for,” Angela says.
To provide additional heat, a high-efficiency European hydronic system emits warm air from trench convectors just inside the glass doors. “This is where heating is located in European houses, as it effectively counteracts the movement of cold air where it enters the house,” says Angela. (Lilyfield House is the first residence in Australia with this type of trench hydronic convection heater.) The commercial glazing meets stringent energy and acoustic requirements as the house is under a flight path. Doors have drop seals and anodised window frames are concealed in walls, floors and ceilings where possible to make the glazing even more effective.
A playroom is on the first-floor landing where the gently curved ceiling, accommodating a box gutter, softly diffuses the light. There are terrace gardens at the front and back of this level, with soil providing another layer of insulation and plants cooling the air before it is drawn inside. Moveable screens across the rear terrace slide in front of the master bedroom to provide additional privacy and protection from the sun. The family bathroom faces out to the atrium with timber shutters allowing for natural ventilation, heating and light.
A family room on the top floor crowns the house. Sliding glass doors open to the garden terrace and large custom-designed steel panels flip up for easterly views. A dedicated plant room with service riser contains the thermostat-controlled condense boiler, which powers the hydronic heating, and a heat pump for hot water. “This location under the roof is always warm so the pump absorbs maximum heat,” says Angela. The house is also wired for solar panels and battery to be installed in the future.
With the combination of no-tech and hi-tech design, Lilyfield House is comfortable year-round while using very little energy. It consumes less electricity than an average one-person household; it has similar heating costs despite almost doubling in size; and water use is less than Sydney water targets for a five-person household, including the landscaped area.
Specs
Architect
studio203
studio203.com.au
Builder
Durant BDM
Passive energy design
The house employs passive house technology. The house is boundary-to-boundary construction on a reduced footprint with access from only two sides. It has a north-facing backyard with a mature, deciduous pecan tree which provides natural shade in summer and allows access of winter sun into the house. Passive heating in winter is achieved through solar access deep into the house on all levels and heat-absorbing surfaces along the northern face, like the black bluestone flooring. Cross ventilation contributes significantly to the cooling. The house is developed around a central stack that draws fresh air in on all levels and discharges used, warm air up and outwards. The air intake areas for cross ventilation are green roof terraces on every level, which help provide filtered air, improve microclimate, cool down bedrooms in summer and reduce heat reflection from balconies. The planter and roof garden soil also provide excellent natural insulation. To prevent excess heat absorption or loss through the envelope, light colours are used for roof sheeting and façade panelling and the building envelope is well insulated above minimum requirements: in all roofs (including roof terraces), lightweight external walls, under and in floors and in building overhangs.
Materials
Reuse and recycle is an important part of the Lilyfield House materials palette. Most of the historic fabric was retained. All existing floors were retained under the new flooring and kitchen and ground floor bathroom was built using existing plumbing, which saved on structure, services and demolition waste. Black bluestone flooring is applied in the kitchen/ dining area and bamboo flooring elsewhere. Hoop pine plywood by Australply is used in the form of joinery walls, shelving and ceiling features and white laminate plywood for kitchen joinery, pivot panels and other benchtops throughout the house.
The ground floor exterior features existing masonry walls in mostly original render with white paint finish, steel panel inserts or steel beams in Dulux “Ferrodor” mid-grey finish and large sliding doors. The first floor volumes are clad in Cemintel “Barestone” CFC prefinished façade panels; Cemintel is manufactured locally, is made from natural ingredients (cement, water, radiata pine and sand) and has low embodied energy (169MJ/square-metre). Sealers are within the recommended levels of the Green Building Council. The second floor volume forms part of the roof and is clad in Colorbond Snaplock standing seam walling in “Wallaby”. The boundary wall construction has a fire-rated interlayer of Multiboard eXBound (made from 50 per cent recycled wood).
Bathrooms
Off-form concrete, plywood and white-laminated plywood are supplemented with floor and walls in large-format porcelain tiles “Pietra Serena Lappato” by Rocks On. Custom floor grates by Stormtech; custom aluminium ventilation grilles by Commercial Architectural Products. Bathware and tapware by Caroma with water-saving shower heads.
Kitchen
Smeg appliances are used throughout and a Fisher & Paykel integrated fridge.
Roofs
The upper mansard-style roof is fabricated in Colorbond Snaplock standing metal seam roof in “Wallaby”, and the lower roof in “Kliplok Classic”. Roof drainage runs to ground floor bladder tanks. Roof terraces and roof gardens are constructed as inverted roofs.
Exterior
External decks and fencing are from blackbutt decking and posts (supplier: Ironwood), alternating with marine-grade plywood surfaces from Australply (supplier: FA Mitchell). Decks and fences are treated with Organoil natural timber decking oil.
