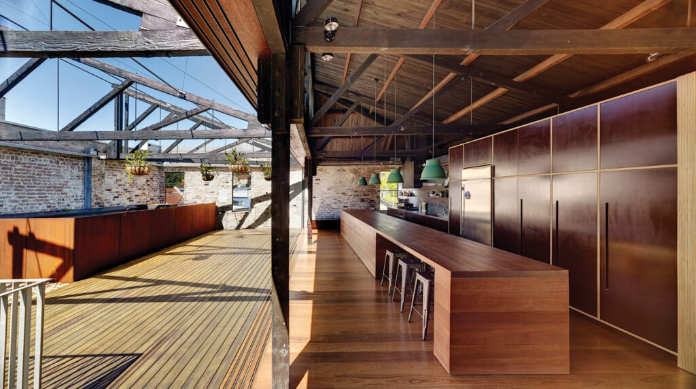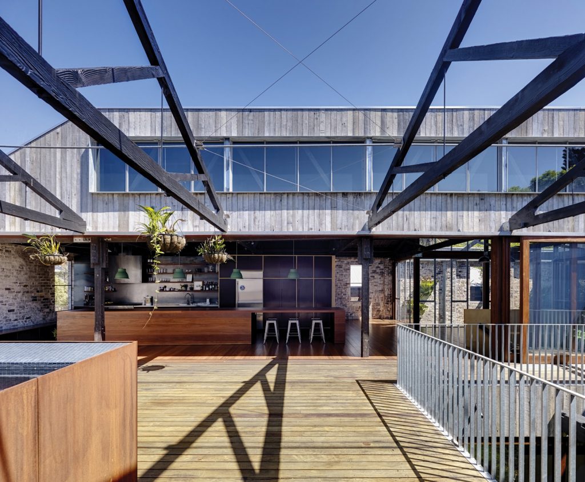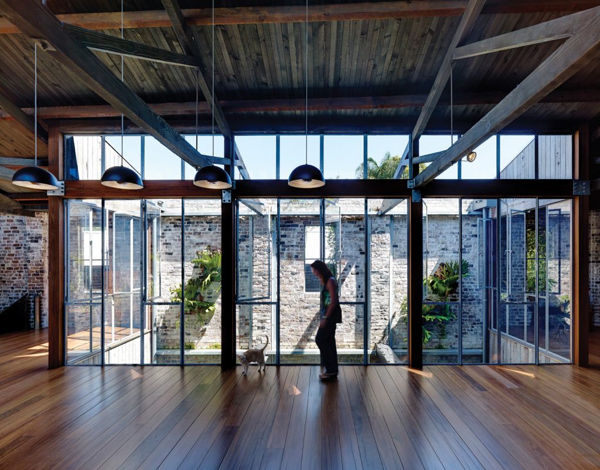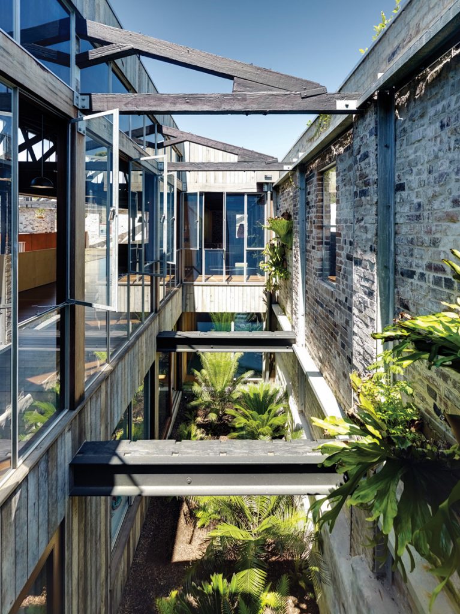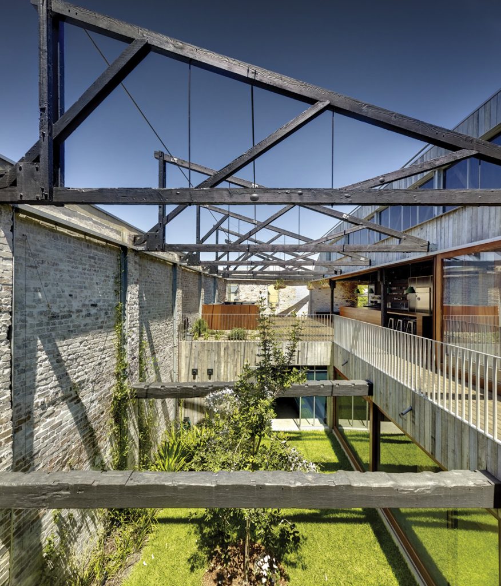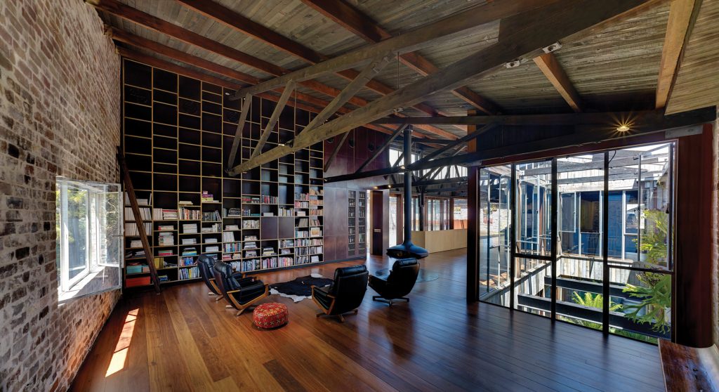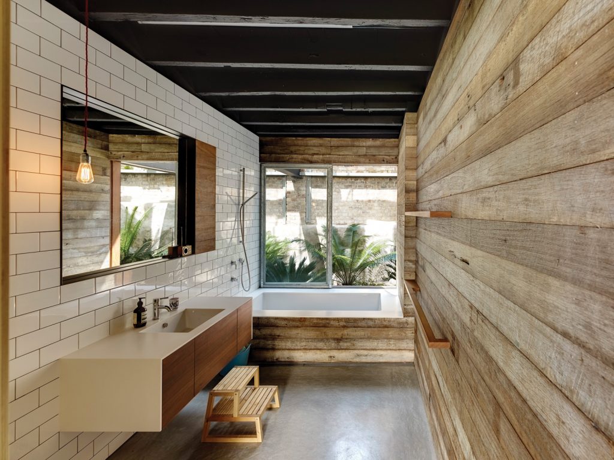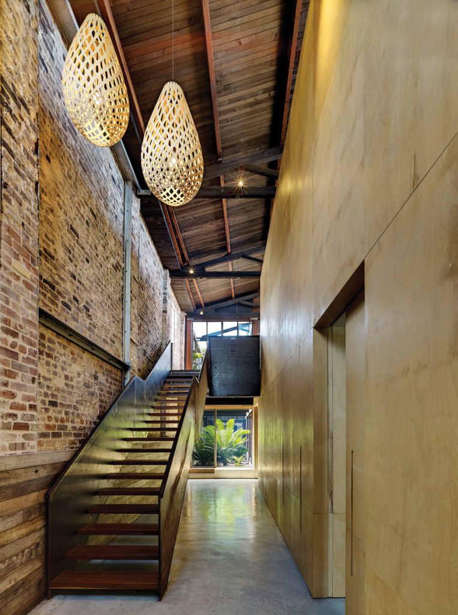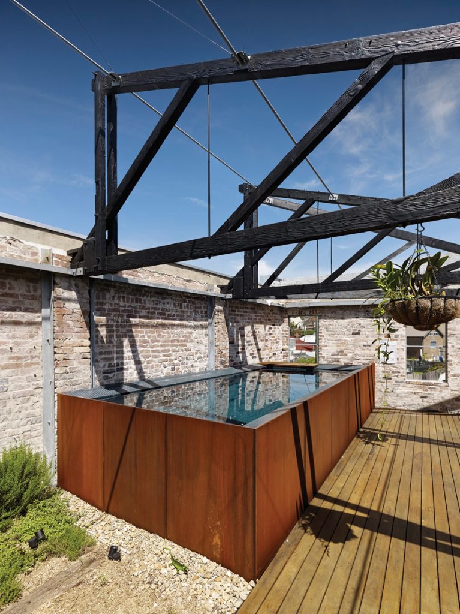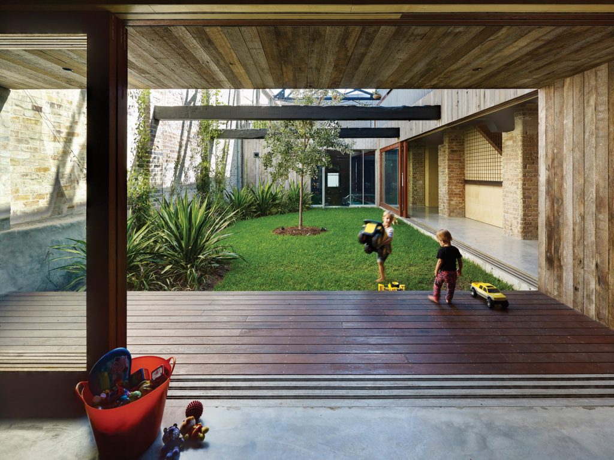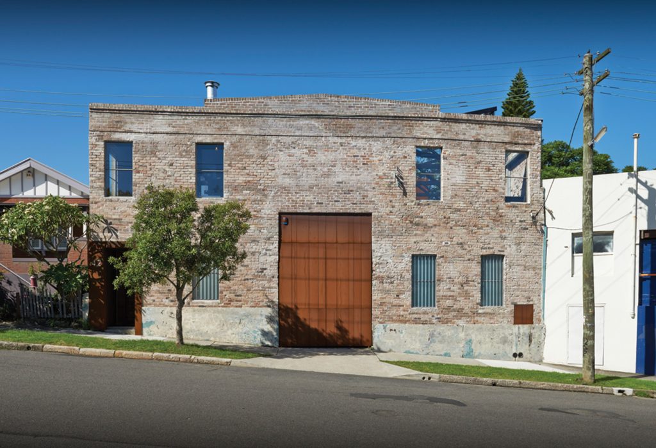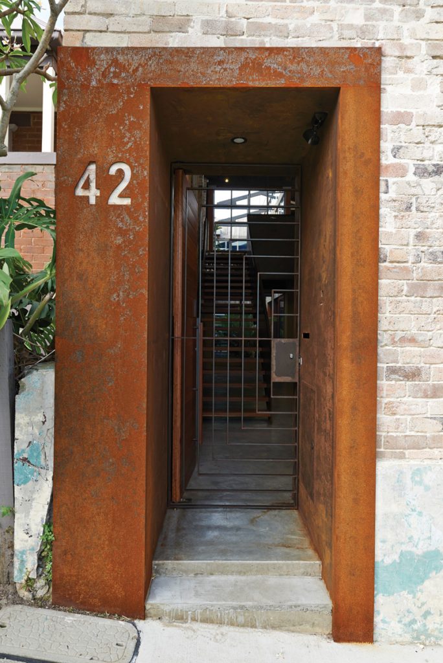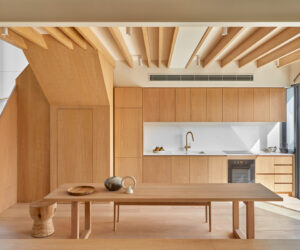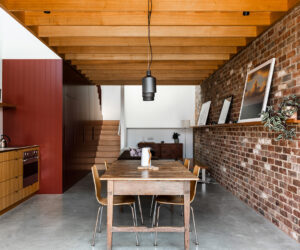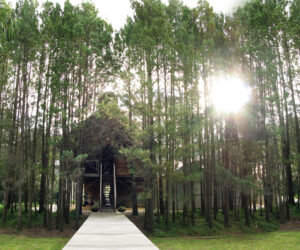Sweet Dreams
It took three essential ingredients to turn this old sweet factory into a spectacular family home: a brave client, a visionary architect, and a building with scrumptious, wholesome bones.
When Merrick and Georgie Watts first visited a large, two- storey commercial warehouse in inner city Sydney six years ago, they found a building suffocating. Swaddled in carpet and smothered in blue paint “everywhere”, inside and out, its charm and potential lay silenced beneath layers and years of schtick.
Fortunately, Watts says, he enjoyed a challenge, and where others saw problems he and Georgie saw potential, an inherent beauty, and possibilities for a spectacular family home.
“Some people like to build new, to start a home’s history,” he says. “But I enjoy the idea of transforming a commercial property into a home, of having a history forged over time in the building already, of big open spaces, imperfections, a patina, of bricks that aren’t all the same or perfect, of different lines. Where every surface isn’t the same as any other surface – there’s a lack of uniformity I like.”
The double-brick, double-saw-toothed warehouse offered all of the above, and more, coming complete with a patchy history. Built in the early 1900s, and surviving a large fire in the 1950s, it had accommodated a disparate range of uses, serving as the Oh-Boy Candy factory, as a cane and rattan factory, and most recently a furniture warehouse.
Growing up in a mud-brick house in Melbourne in a family of design-focused architects, illustrators, and painters, Watts had a solid idea of “what was lying under the paint and render” and the sort of home he hoped to create.
“Before buying, I got a grasp of what was lying underneath. I knew it was full of Oregon, and old ship timbers, and that it could be rejuvenated.” His enthusiasm was measured with patience, having to wait two years to secure the property in 2008, before searching for the right architect. He found a kindred spirit in award-winner Virginia Kerridge, “immediately” recognising in their first meeting a common respect for the warehouse’s history and future, and the value of adapting existing buildings.
Kerrridge’s brief was to “think creatively”, with Watts reassuring her he wouldn’t shirk from the bold use of materials or forms, or default to conservatism. Both favoured earthy materials – masonry, timber and steel – wanted the industrial nature of the building to be respected, as much of the building to be retained
or recycled as possible, and for it to be a light, airy family home complete with garden.
“The great thing about old buildings like this one is that you have an opportunity to create something very dramatic,” Kerridge says.
In this case, the drama came from creating a new home by respecting and exposing the old structure. With the warehouse constrained by neighbours on every boundary, external walls needed to remain intact, with the insertion of new external windows or doors to introduce more light and ventilation, and to improve the building’s amenity, not an option. Kerridge’s solution was visionary – she looked skyward, removing two roof sections and chunks of the first floor below to cascade light and air through the entire house, allowing her to create a series of sun-drenched gardens within the existing structure.
She then orientated all rooms around these three green zones, designed by landscape consultant Jimmy Jones. On the ground floor, children’s bedrooms were rotated around a north-facing slot garden filled with cycads. On the first floor, free-flowing living, dining and kitchen spaces surround a central main garden, complete with rolling lawn and banksia, while also opening to the slot and edible gardens. An old mezzanine level was transformed into a corten steel-wrapped master bedroom and bathroom – offering views across the skinned building, the main garden and living spaces, and city skyline. Original roof trusses and beams were left exposed in both a theatrical gesture and sign of respect for the building’s heritage.
“The placement of the central garden gives orientation within the building. It also offers connection between every level, and ensures you don’t feel like you’re in an enormous warehouse. It breaks down the scale, gives a visual and audible link, as well as light and air.”
To best showcase the building, all surfaces were stripped back to reveal its patina, texture and history. The original glorious brickwork was exposed inside and out, timbers liberated from layers of paintwork and floors revealed.
Watts and Kerridge were committed to retaining and reusing as much of the existing materials as possible, with everything removed to be recycled. All new materials were chosen to be compatibly different from the original fabric and to work harmoniously together. Formply, plywood, corten steel, plate steel, ironbark, and steel were used to ensure a raw, industrial aesthetic in keeping with the old.
The end result is a house that resonates with joyous, dramatic moments – from the warmth of the corten steel front door to the sense of journey conveyed in the entry hall black steel staircase, to the cool first level corten steel swimming pool, and exuberance of the soaring double-height formply library.
Kerridge says that the building, having been saved, is now an important part of the history of the area.
“This is an old building that someone else would have demolished, and then built apartments. But its owners have had foresight, and realised the building had potential to be revitalised and reused, and to form a key part of the community.”
Watts is the first to admit that adapting an old building with these qualities isn’t for everyone, requiring commitment and “a little guts”, but stresses the benefits are well worth it.
“This is our family home, our family dream. We had one chance to do it, and we’ve gone for it. And there’s not one minute where I don’t love every inch of this house. I truly love it.”
Specs
Architect
Virginia Kerridge Architect
vk.com.au
Builder
Sandlik Constructions sandlik.com.au
Joiner
Mark Watson
Passive energy design
The peeling back of roof sections and subsequent insertion of gardens into the previously contained, light-starved warehouse serve a range of purposes: the opening of roof sections allows light and air throughout the house;
by inserting a north-facing slot garden, northern sun and north-easterly breezes penetrate into the house, particularly to the children’s bedrooms on the ground floor level; a large central garden allows the building to breathe, bringing light and air throughout the entire house.
Materials
The aim was to reuse as many materials on site as possible. Any pieces of timber removed were stockpiled and stored for future use. All bricks removed were cleaned and reused, revealing an awareness of the original building and its past occupation. Relatively minor amounts of new material were used, and were chosen to require minimal or no maintenance. Recycled timber was used for all floors on upper levels, also cladding, as well as new structural elements. New interventions, such as the corten steel- wrapped bedroom, were deliberately sensitive.
Flooring 5 Recycled Ironbark from Australian Architectural Hardwoods has been used on the living and master bedroom levels, and a concrete slab used on the ground floor level.
Insulation
CSR Bradford Anticon
Glazing 12 Low E glass is used with steel windows by Hunter Metal and timber framed sliding doors from Stockwells Joinery.
Heating and cooling
Passive design features include thoughtful orientation and effective cross ventilation, with the brick walls and
warehouse has a combined solar/gas (gas-boosted) hydronic underfloor, pool heating and hot water system. The solar panels on the roof are Sunpower from Solarswitch. The pool is heated by a solar gas hydronic plant exchange system, with a radiant heating pipe work element in the pool shell. Plant equipment is located in the garage, and includes: one 330-litre ProEn stainless steel heat exchange unit; two internal high efficiency gas condensing boilers with 3-m flues; five evacuated solar collectors sets 100/16, providing approximately 10,500 kWh solar contribution to the system; a UFH heating manifold; and one primary heating pump/ thermostat interlock.
Water tanks
A 3000-litre rainwater tank has been placed in the ground floor garage for watering the garden and filling the pool.
Lighting
Primarily LED and some low-energy lighting from LPA are used throughout.
