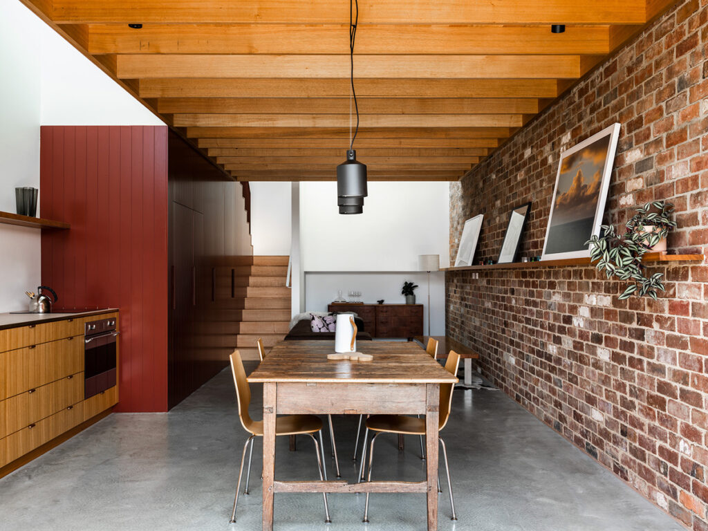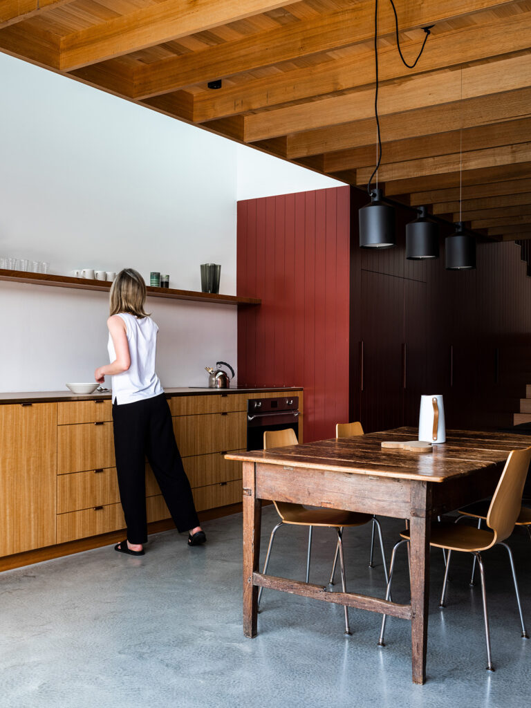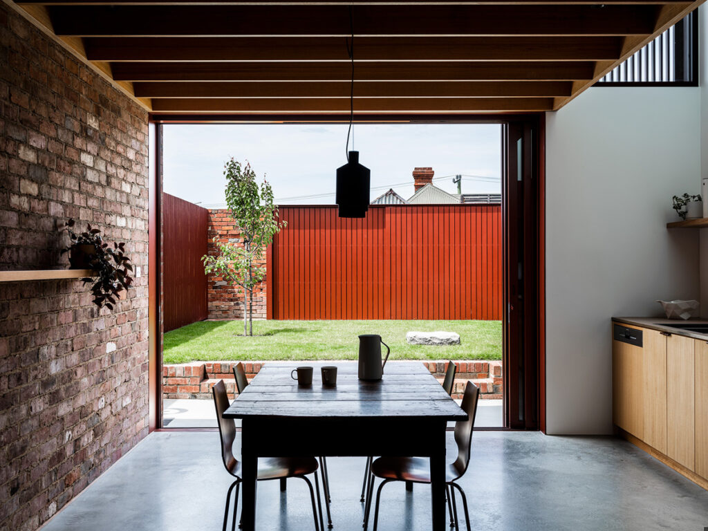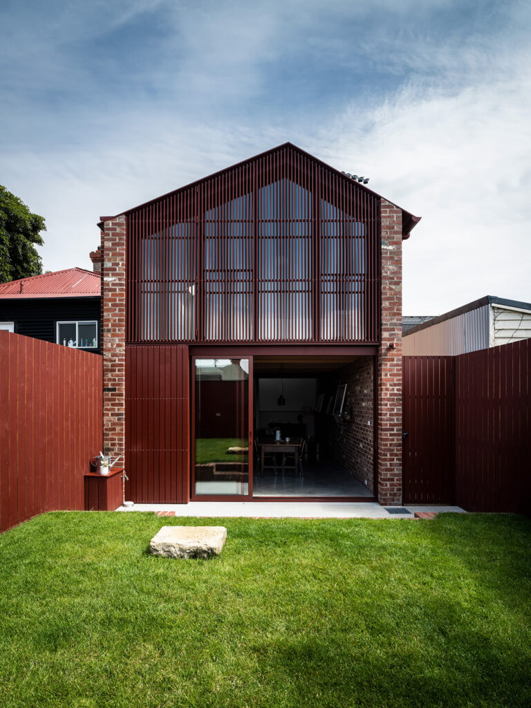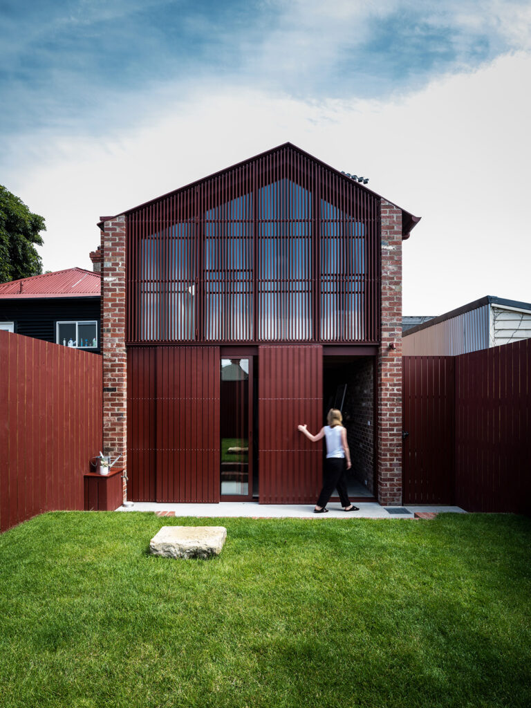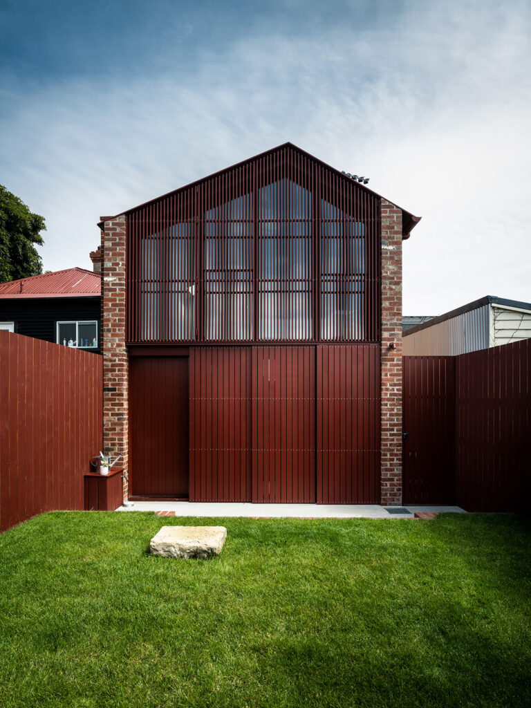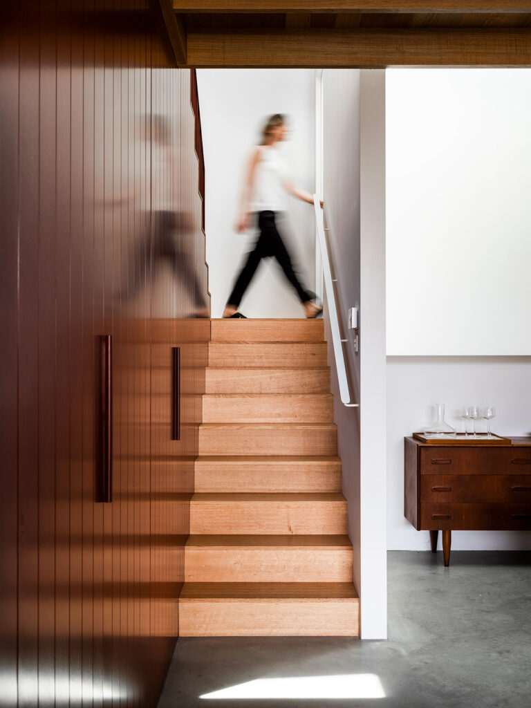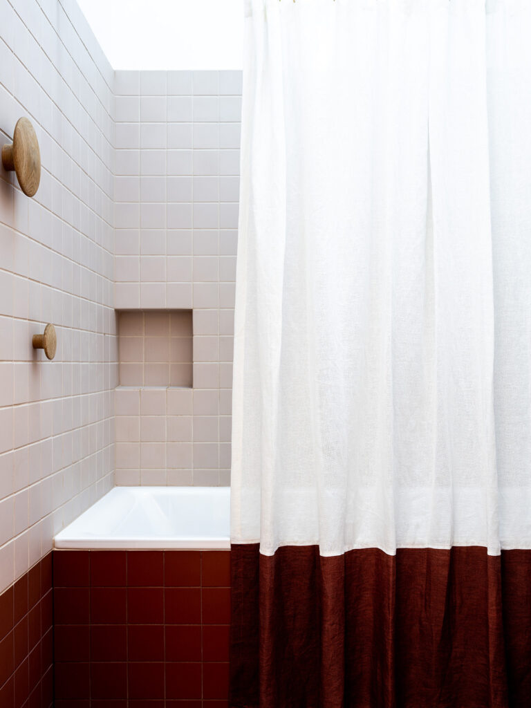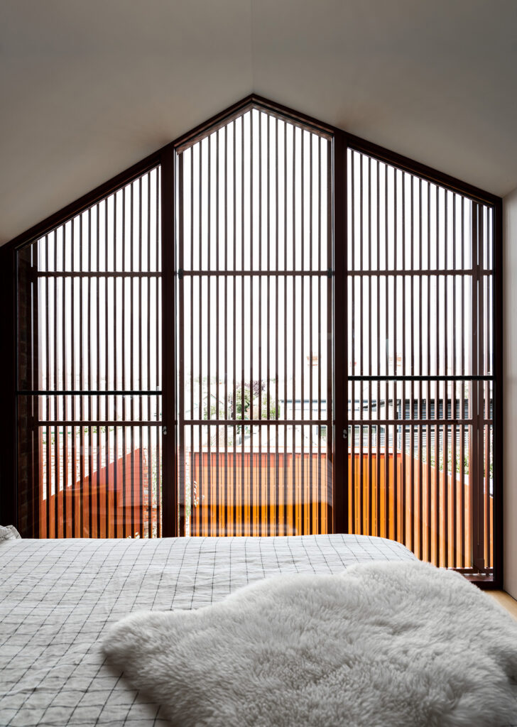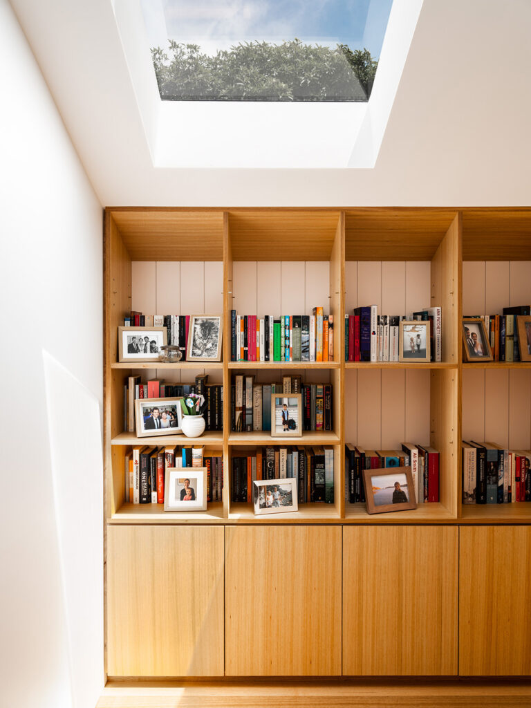Where the Heart is
A much-loved home in Hobart is given a refresh that’s economic, sustainable and a tad daring.
North Hobart’s Ryde Street is always busy: tradies’ trucks, learner drivers attempting reverse parking, through-traffic and the constant clicking of sprinklers on the nearby sports field.However, behind a white (but non-traditional) fence is a spacious, light- and colour-filled respite from the noise and bustle.
Shamus Mulcahy bought the (cold, one-storey, single-fronted) workers’ cottage nearly twenty years ago, almost as soon as he returned from working in architectural practices overseas. After renting it out, living in it with friends, then with his partner Kate and now their two children, he finally conceded a change was vital. He and Kate initially searched for a bigger house to purchase, but none matched the neighbourhood they had grown to love. The front half of the house had been renovated several years before, but this still didn’t address the now-urgent need for an extra bedroom and bathroom, a larger living room, and a greater connection with the cottage’s outdoor spaces.
The renovation was shaped, says Shamus, by following several ‘rules’: he didn’t want to extend to the rear and consume the garden or block the neighbours’ light with a taller building, and he aimed to retain the original footprint of the house, which was built c. 1905, and part of a recognised precinct of similarly built cottages. Hobart City Council’s heritage assessment describes it as ‘an asymmetrical cottage’, in that it comprises a series of rooms along its external edge and a passage along its internal edge.
Down the passage, through the renovated front half, a new landing (at street level) has a bathroom to the left and is the platform for an up/down split. The stairs up lead to the new upper floor in the ceiling space (punctuated by voids), which accommodates the main bedroom and ensuite, a library and study. Downstairs, the new subfloor space contains the living, eating and dining areas, with direct connection to the rear garden.
The project was considerably guided by Kate (“the pragmatic client”, says Shamus) and a builder who happily collaborated on the resolution of on-site issues, including the unplanned removal and rebuilding of the brick (non-party) wall, to correspond with the drop in the floor level. The design negotiation continued with the decision to leave (for now) the internal face of the brick wall unpainted. The roughness of the brickwork is unexpected, but in keeping with the provenance of the cottage and precinct.
The red Hobart bricks – all recycled from the site – are the basis of another decision: the colour palette. The fired clay’s pink/ red and the traditional red roofs of Hobart’s houses prompted Shamus’ colour choice, Dulux “Manor Red”; the pink in the upper rooms is a dilution, done “a bit off the cuff on the site”. There is perhaps an unplanned symmetry to the colours of this asymmetrical cottage. The compact front courtyard features the yellow/green foliage of a maple, underplanted with sacred bamboo. The new renovation reveals red-panelled storage and colour in the bathrooms; upstairs the red pales into pink; finally, the dark green turf of the small backyard provides an equally strong colour bookend.
Shamus and Kate aimed for an energy-efficient living environment: passive heating and cooling strategies were paramount concerns. The ‘new’ cottage is fully insulated and hydronic heating is installed in the isolated living room slab. Shamus laughs at his memory of how expensive it used to be to heat just one room in the ‘old’ cottage, compared with negligible expense now. The rear elevation exposes the section, a steel portal frame; external privacy screens and sliding shutters are used here, rather than internal blinds, to exclude the summer morning sun or, conversely, draw in an afternoon breeze.
The internal voids that connect upper and lower level provide light and spatial relief; operable roof openings facilitate air movement and night purging.
Following Shamus’ rules, this cottage respects the needs of its immediate neighbours; it blends seamlessly into the fabric of this part of North Hobart; and it comfortably, economically and sustainably houses an active family of four. Now there is just the matter of fitting in the grand piano Kate recently inherited from her Scottish grandparents. Shamus shrugs, as if to say,
“No problem … we can work with that too”.
