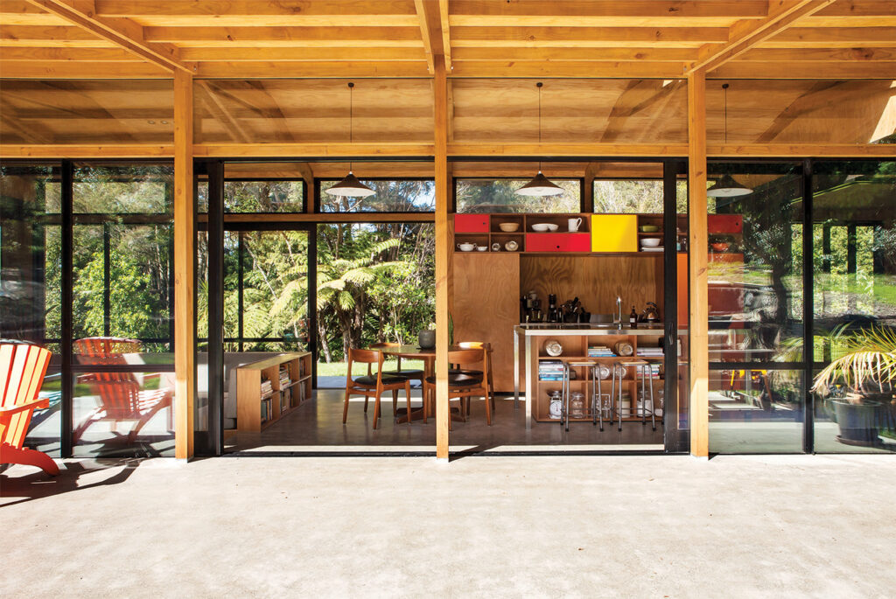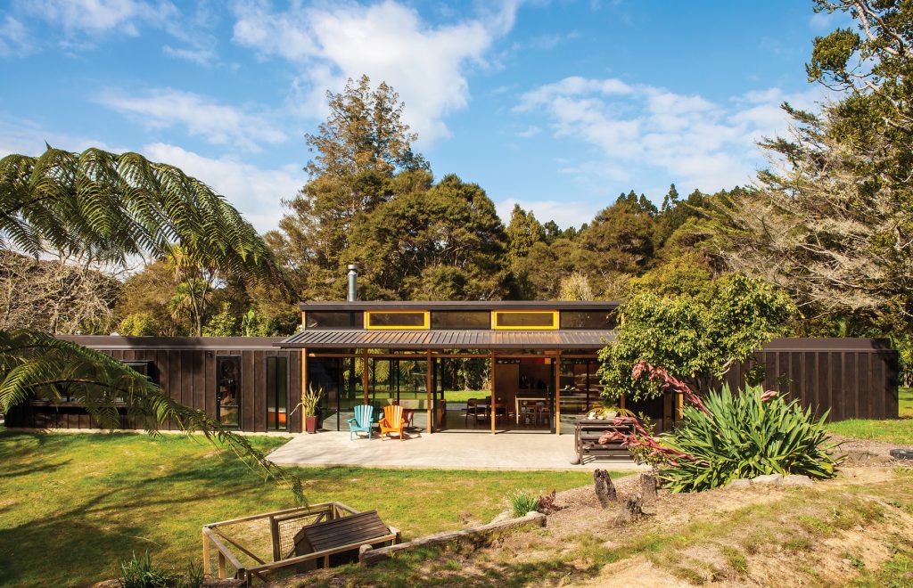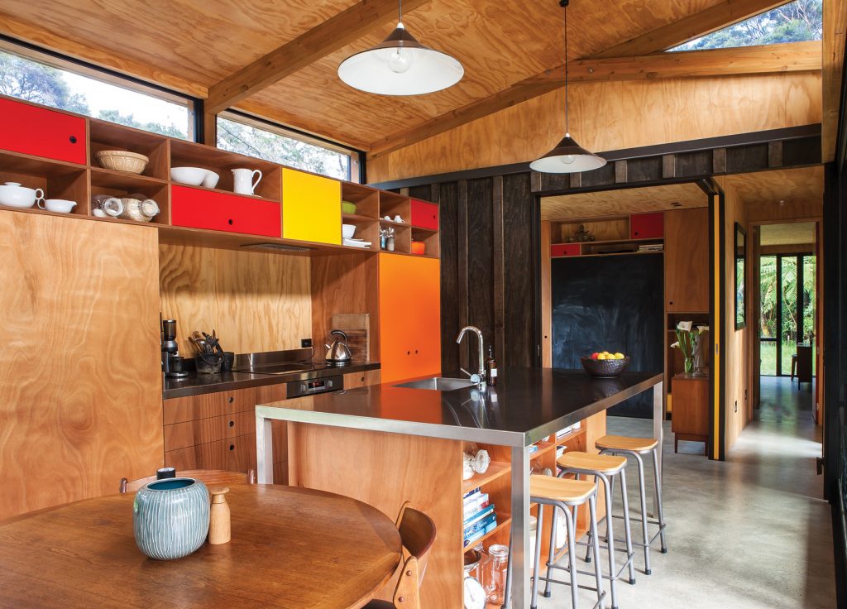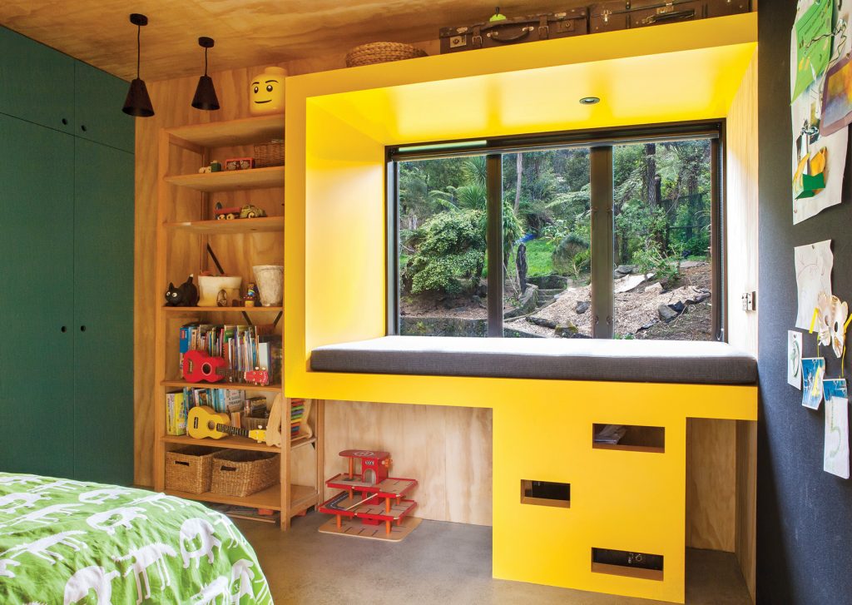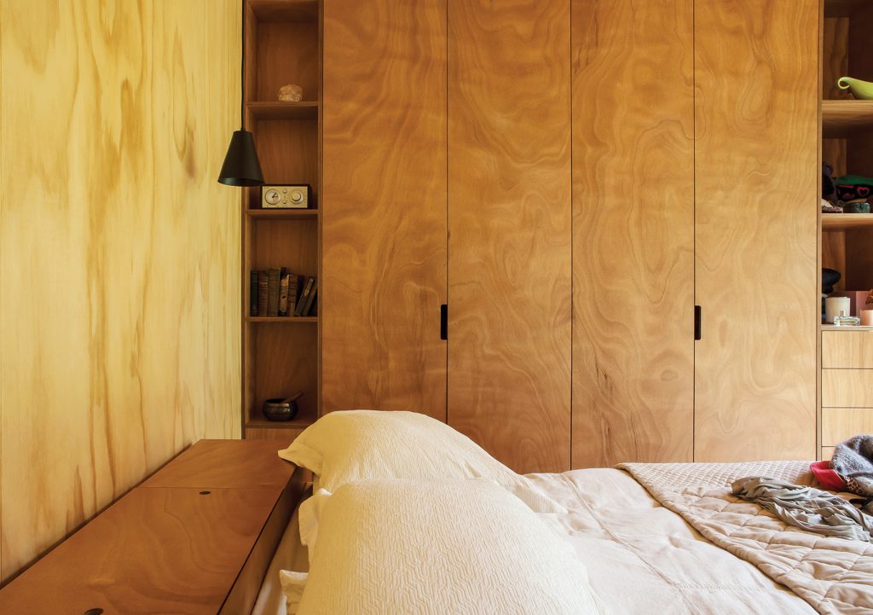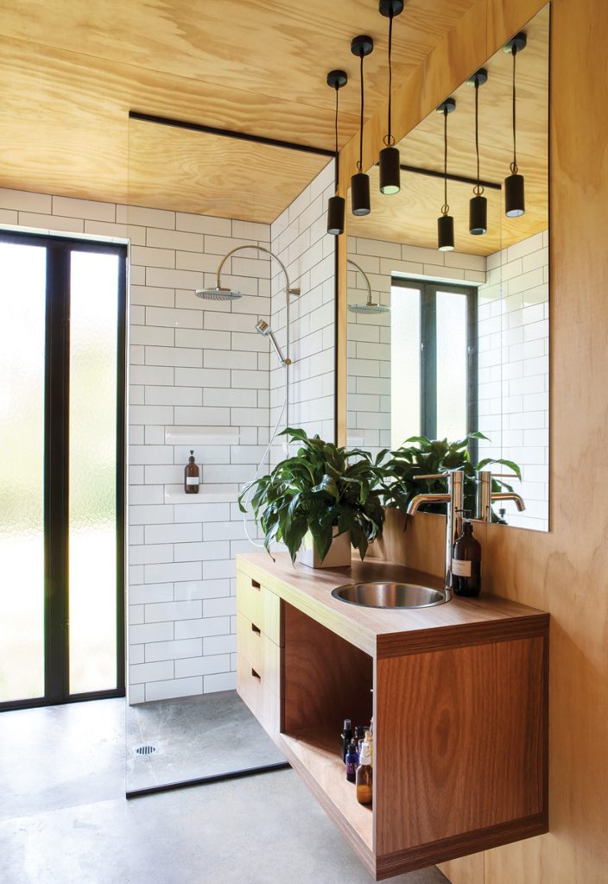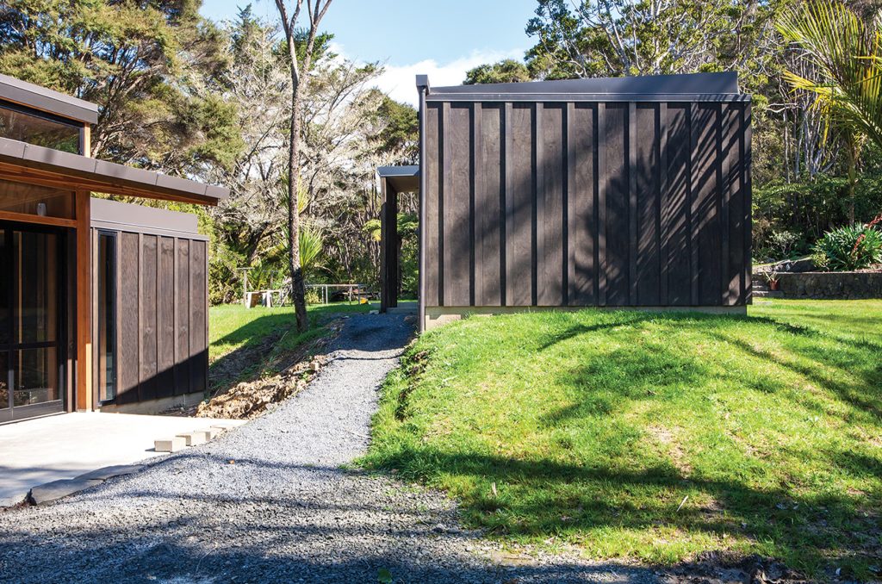Surf & Turf
The humblest forms of shelter and storage – a tent and an implement shed – are the references that sparked the design of this home on the outskirts of Titirangi in West Auckland.
The Maori name for this suburb translates as “fringe of heaven” and its location between the bush and the tempestuous sea is exquisite and exhilarating.
When Mark and Susie Easterbrook bought 3.5 acres here, along with a fire-damaged villa, they wanted a slower pace. With two boys (11-year-old Hunter, and six-year-old Jake who has been diagnosed on the Autism spectrum), the move was a considered one. “It was our place to be calm,” says Mark, a creative director at the boutique advertising agency Goodfolk. They were thrilled that Sue’s parents were keen to make the move here too.
The villa was unliveable so building was always in the pipeline. The couple asked architect Tim Dorrington of DAA for a duo of dwellings – one for the young family, and a smaller version for Susie’s parents.
Conceived as a barn-like pavilion, with bedrooms for adults and kids located at opposite ends, the primary home has a canopy-like roof strung between these bookends. Architecturally, this mimics a tarpaulin. The three-bedroom dwelling is 120 square metres while its “mini-me” cousin is a petite 58 square metres.
Rural roots run deep in the understated aesthetic and material palette. “The design is driven by what I call ‘honest Modernism’ – every element has a job to do,” says Mark. With no plasterboard or plaster to disguise the construction, it was a matter of finessing the junctions, allowing them to shine, bolts and all.
Manuka and tree-ferns provide a living backdrop to the rectangular shape of the home. At only four metres wide, it could have felt cramped. Dorrington devised a mono-pitch roof that soars to eight metres above the central living zone. This is teamed with full-height glazing so that the greenery floods the view. A split-truss roof supports a pergola for shade in summer while clerestory windows bring in low winter light.
To help reduce waste, wherever possible, Dorrington designed to a modular grid, appropriate to the standard material sizes of the plywood sheets that line the interior and exterior. Planning is meticulous with no unnecessary passageways or “dead” zones. Instead, a sunken conversation pit breaks the floor level of the open-plan living. A built-in entertainment unit, and an L-shaped banquette seating backed by bookshelves, saves space. There’s no need for furniture that may end up in the landfill. Instead, Mark’s guitar is propped up on a stand, ready for action. He doesn’t play but he enjoys the idea that his visitors might.
Plywood cabinetry and vanities are integral to the kitchen and bathrooms; just off the kitchen, cavity sliders demarcate a spare bedroom or office furnished with a built-in fold-up bed. Board and- batten facing on this insertion defines this zone and brings pastoral detail (also used on the exterior) indoors.
The low-key palette of glulam beams, plywood walls and ceilings, aluminium joinery and concrete floors may be utilitarian but together they create a relaxed, holiday-like mood.
While the house incorporates baseline eco-conscious features – correct orientation, a concrete slab floor for thermal mass, heatpump- driven under-floor heating – it’s the occupants’ lifestyle that embraces many aspects of green thinking.
“We live here as a multi-generational family, which means the boys and their grandparents get to spend a great deal of time together. The passing on of skills and stories happens in that time.”
When the couple bought the land, there were established fruit trees and the remains of a vegetable garden. “My in-laws are avid gardeners and have helped bring these back to productivity, as well as producing compost,” says Mark. Four chickens lay eggs and the Easterbrooks often share produce with the neighbours.
Having Nana and Grandad on hand is practical, too. When Mark and Susie, who both work, head off on errands, the kids aren’t forced to accompany them. Instead they stay behind to explore the property. Jake, in particular, loves nature and is happy spending time in the garden. Hunter walks the short distance to the Rudolf Steiner School – another way of reducing environmental impact.
Colour is a distinctive element in the home; these bold shades used confidently eschew the considerations of re-sale value. In the boys’ rooms, built-in bunks double as desks for times not too far ahead when studying will take precedence above sleep-overs. Lacquered in bright yellow, these cube-like inserts frame the window and inject architectural adventure into these compact spaces.
Neither is colour restricted to the private rooms. There’s turquoise on the doors of the bathroom and laundry, and red on the master bedroom door. “If it’s closed, it acts as a stop sign,” laughs Mark. Bright orange adds zest on the pantry while the extractor cover is painted a chilli red.
Playful in spirit, yet rugged in structure, this home, built with family values in mind, has all the qualities that make it future perfect.
Specs
Architect
Dorrington Atcheson Architects
daa.co.nz
Builder
Axis Projects Ltd
Passive energy design
The house has been designed with a thermal mass exposed aggregate concrete floor augmented with in-slab hydraulic heating for the colder months. Natural ventilation has been provided to all rooms via cross ventilation, easily managed in a 4 m wide building. The length of the design is intentional so as to suit the typography of the land and to maximise the views and sun exposure. The design of the exposed truss system for the living space allows for deep sun penetration through the clerestory windows, even in winter when the light is low, and the full-height glazing achieves the same result. The split-truss system provides a shaded exterior space below the awning.
Materials
This is a predominantly timber house on a concrete slab and incorporates several types of timber. These include pine glulaminated beams and posts as the main structural portals, band-sawn ply and batten cladding, stained black, gabboon plywood for cabinetry and pine plywood for the ceiling and wall linings. The brightly laminated panels bring a sense of playfulness to the palette and the kitchen also includes raw and stainless steel.
Flooring
The concrete slab has been ground to expose the standard builders chip aggregate.
Insulation
R3.6 batts in the ceiling cavity, R 2.4 batts in the wall cavity and 100 mm polystyrene insulation underneath the concrete slab.
Glazing
Windows and doors are black powder-coated aluminium double glazed windows from Altherm. Simple finger-jointed jambs have been used but are painted out to tie in with the internal linings.
Heating and cooling
Heat-pump-powered hydronic under-floor heating for the winter months runs the hot water heating for the home. In the warmer months the temperature is managed using passive heating and cooling techniques.
