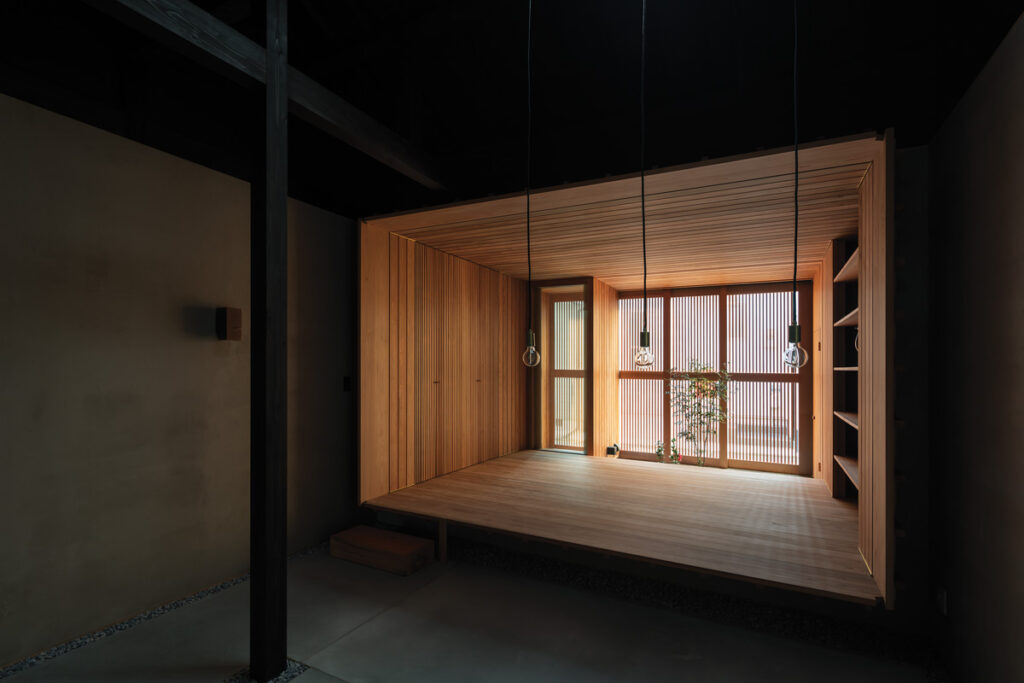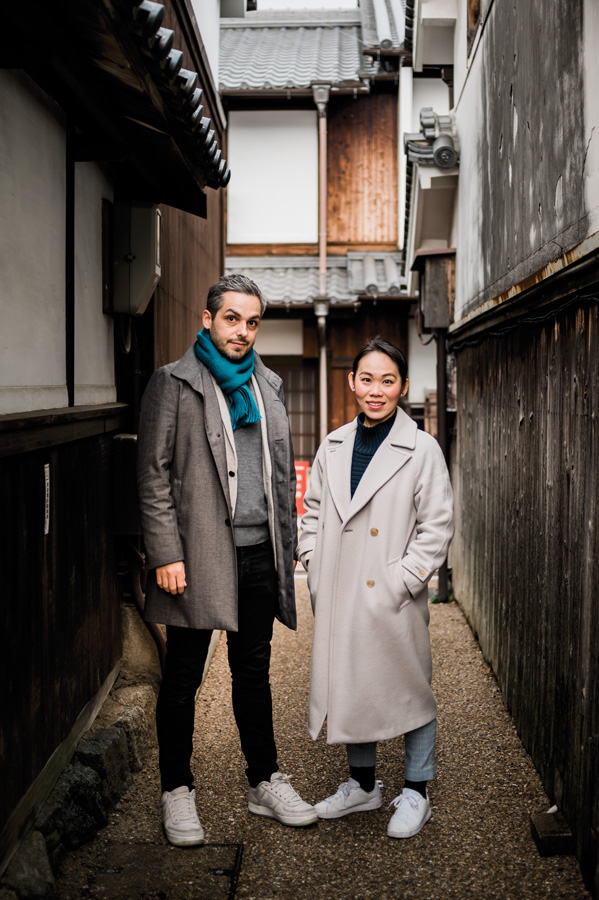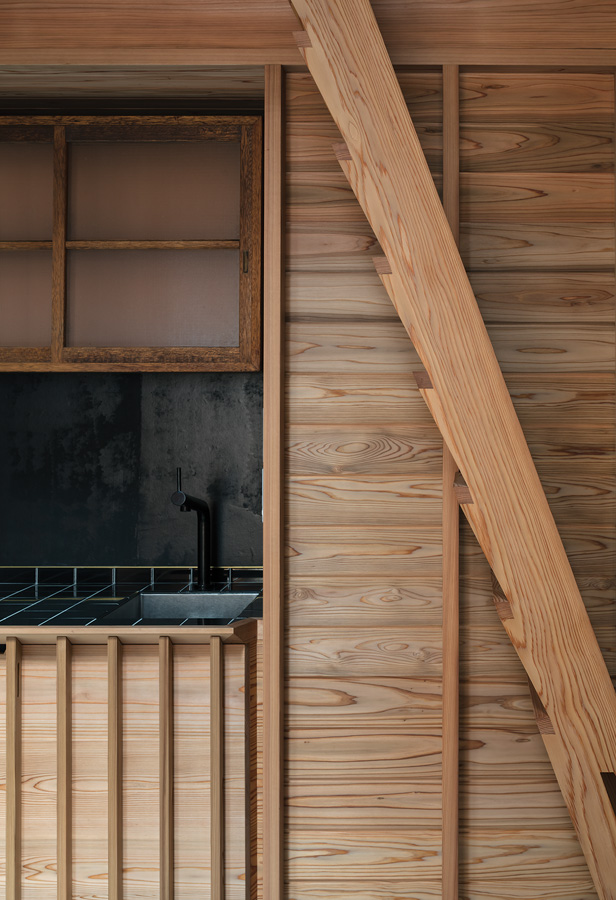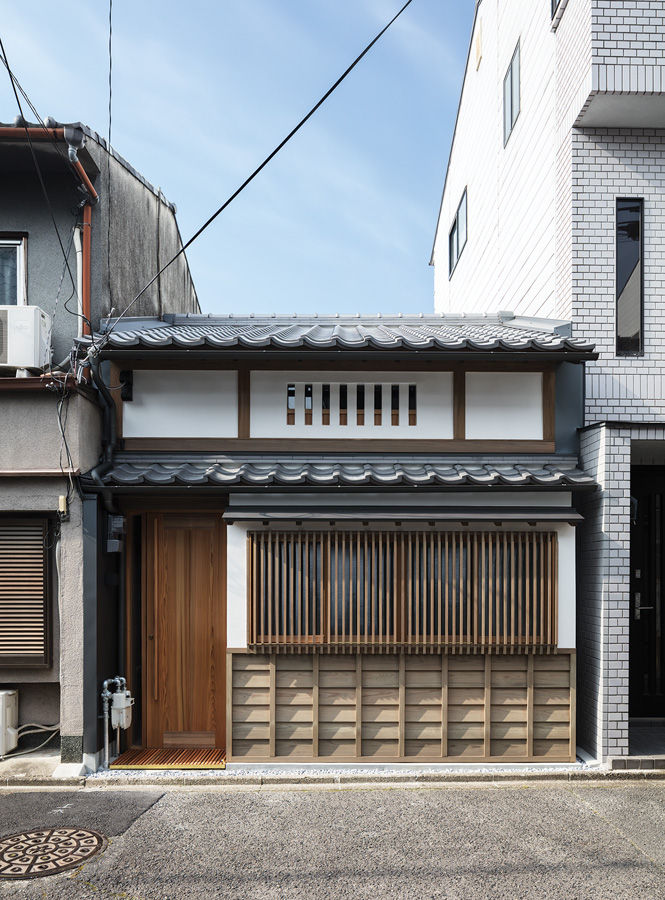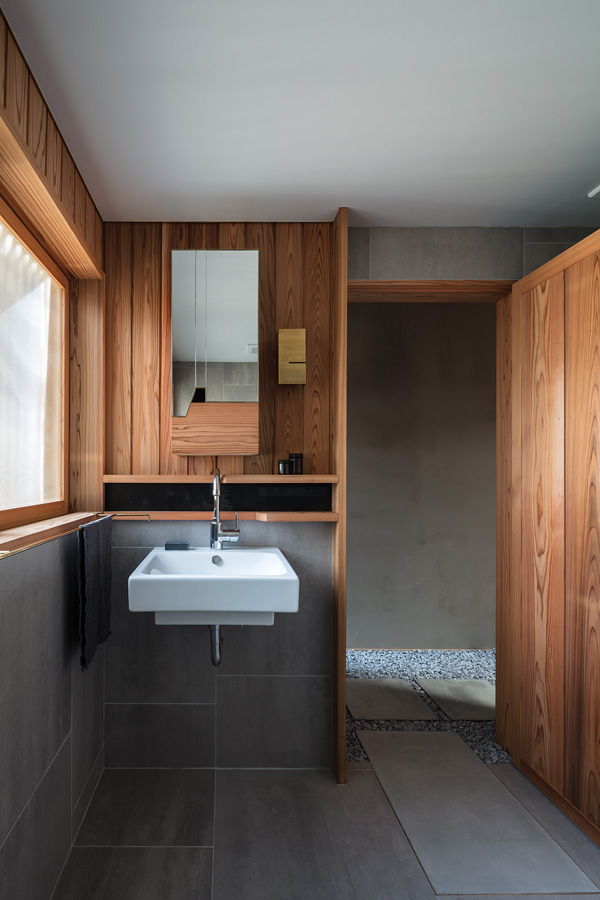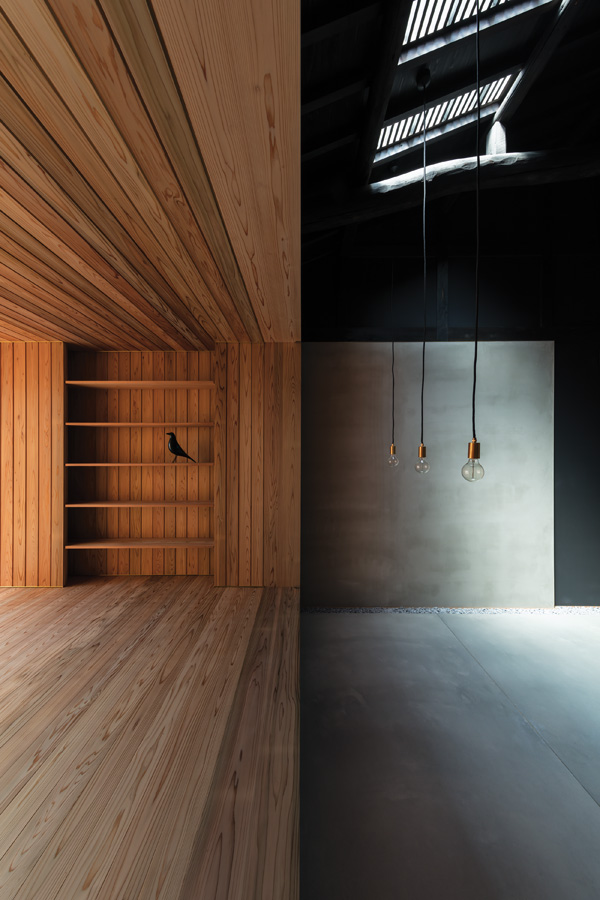Step by Step
Based in Japan, atelier Luke is bringing an Australian approach to the renovation of post-war row houses, while preserving their traditional character and structure.
Establishing a small architecture practice is no mean feat. Establishing a practice overseas unarguably compounds the challenge. But husbandand- wife-team, architect Luke Hayward and interior designer Junko Nakatsuka, have successfully carved out a niche in Japan, where they have established their studio atelier Luke and are designing second homes for Australian-based clients.
The couple moved from Australia to Japan in 2013. Luke grew up in New South Wales and Queensland, before studying film-making at Queensland College of Art and working in production design, which sparked his interest in architecture. “I decided I didn’t want to do the fake stuff any more, so I studied to be an architect so that I could design real things,” Luke says. Following his graduate studies at University of Tasmania, Luke returned to Brisbane to work at Richard Kirk Architect, which he describes as a very important part of his career path. Meanwhile, Junko – who is originally from Japan – studied interior design at RMIT, after which she worked with architects and suppliers in Queensland and Tasmania.
Since moving to Osaka, Luke and Junko have renovated two post-war row houses as affordable second homes for Australian clients when they visit Japan. Row houses, or nagaya, are traditional wooden townhouses with a narrow frontage and deep interior. While a vast number have been demolished and replaced by modern houses, atelier Luke has renovated the existing residences to preserve their traditional structure and character, while bringing an Australian approach to the design.
“I would feel inauthentic doing Japanese architecture for Japanese, so there is a desire to apply the tools I have from Australia, but there is an interaction with the building fabric and the craftspeople we collaborate with,” Luke says. “The feedback is that it is a different approach to a row house. There is some kind of foreignness to it.”
Demachiyanagi House in Kyoto is atelier Luke’s most recently completed project and demonstrates Luke and Junko’s interest in creating a strong experiential quality in how spaces are revealed, and materials and craftsmanship are discovered. Stripping the house back to its bare bones, they stained the timber structure black and inserted timber boxes to create functional spaces within the voids. There is a clarity between new and old works; floor and ceiling levels change to signify the transition of space; and the contrast of shadow and light creates different physical sensations. There is an inherent warmth in the timber, and bespoke pieces, such as the ladder, demonstrate the meticulous attention to craftsmanship and detail.
Luke and Junko restored the front façade, which, like many row houses, had been altered over the years. “It’s not a recreation of what it once would have been, but it has more of a traditional appearance,” Luke explains. They preserved the slot windows that ventilate the loft space, and created a small courtyard at the rear of the house, enclosed by sliding timber batten screens. “This allows for something rarely seen in a suburban Japanese context – an unabashed connection to the outdoors and street, via a tiny private garden,” says Luke.
Atelier Luke has new projects developing in both Japan and Australia, and Luke is open about the challenge and perseverance needed to establish their practice in Japan. “We were quite naive to think we could move to Japan and start a small practice, but we’ve been working very hard at it – learning the ways things get built and growing our trade and client networks from scratch,” says Luke. “I’m very proud that we’ve been able to carve out a space for ourselves.”
