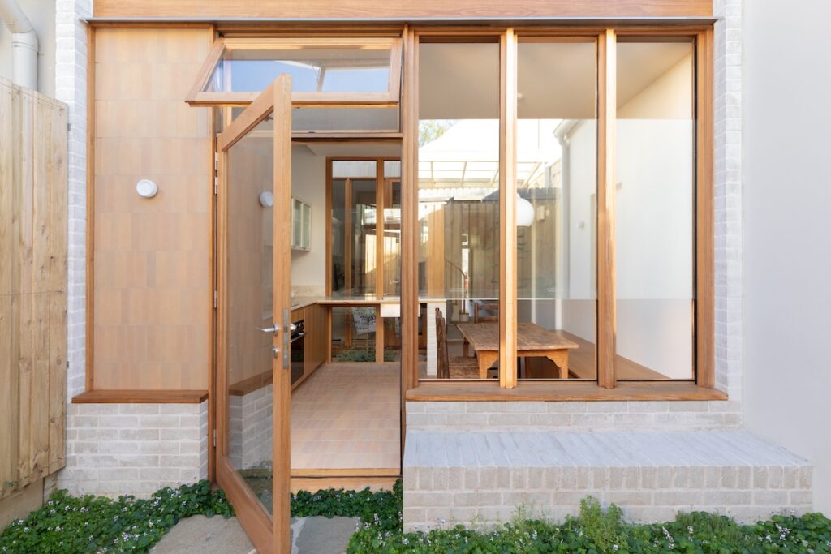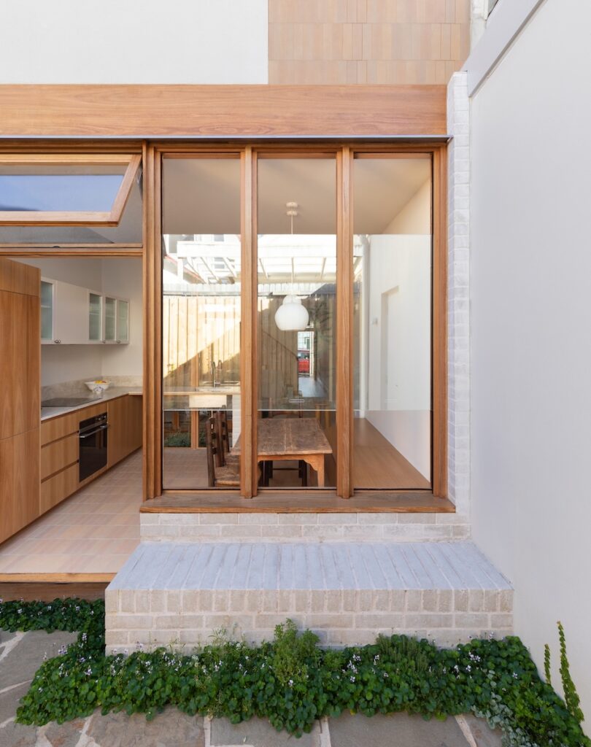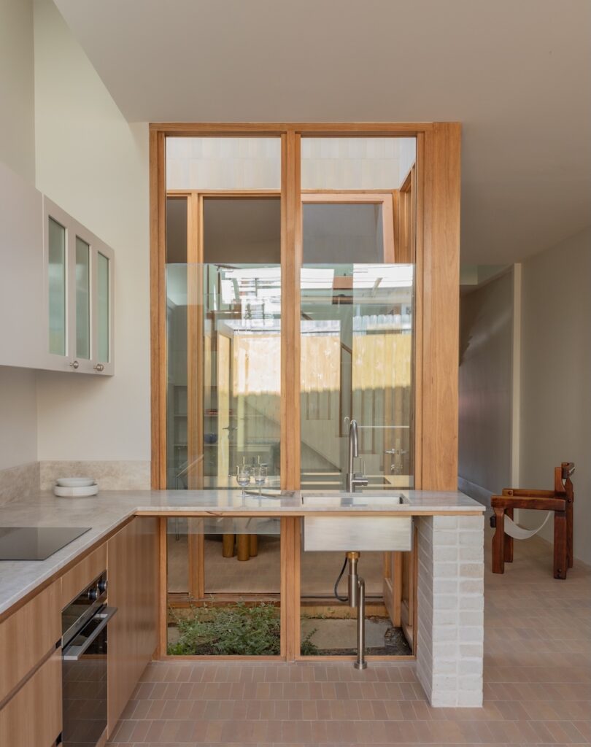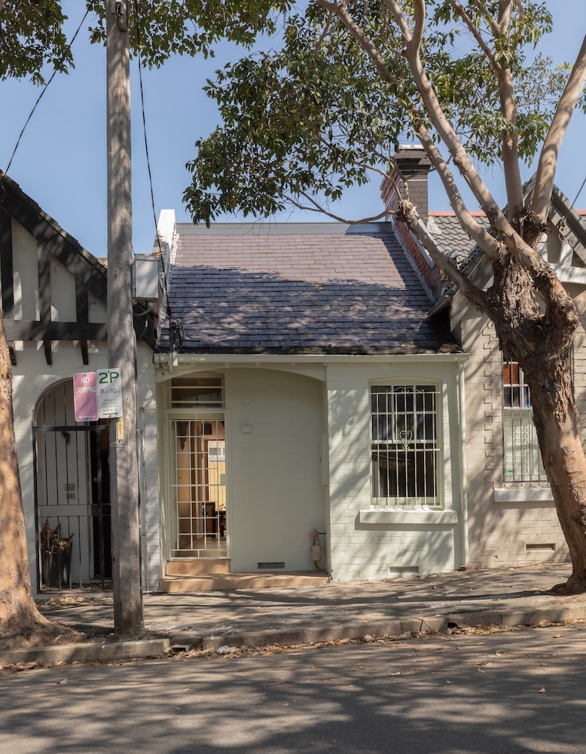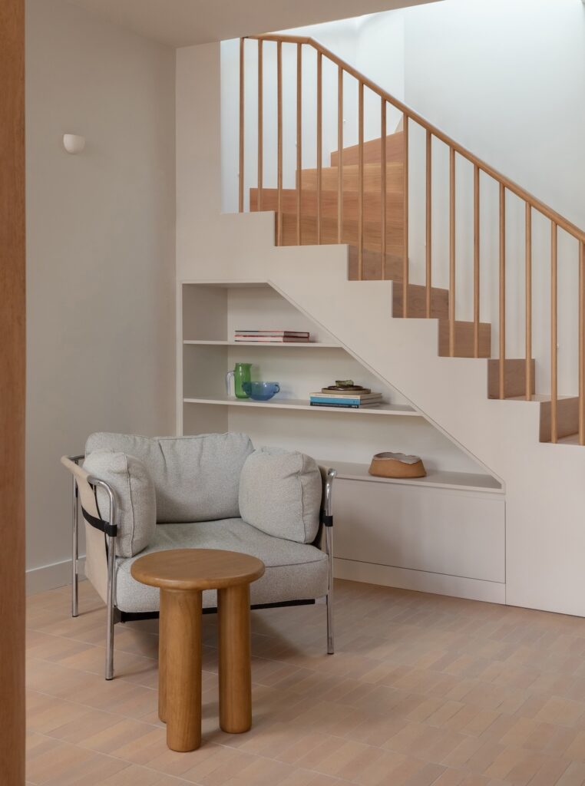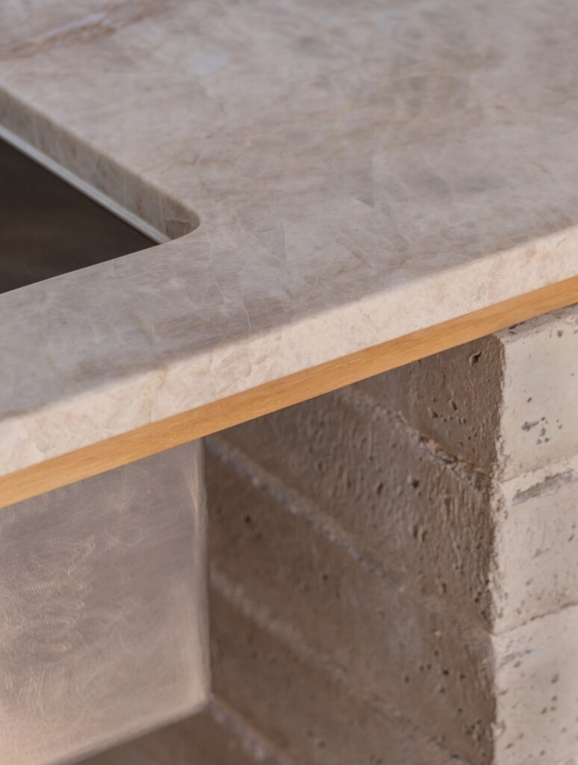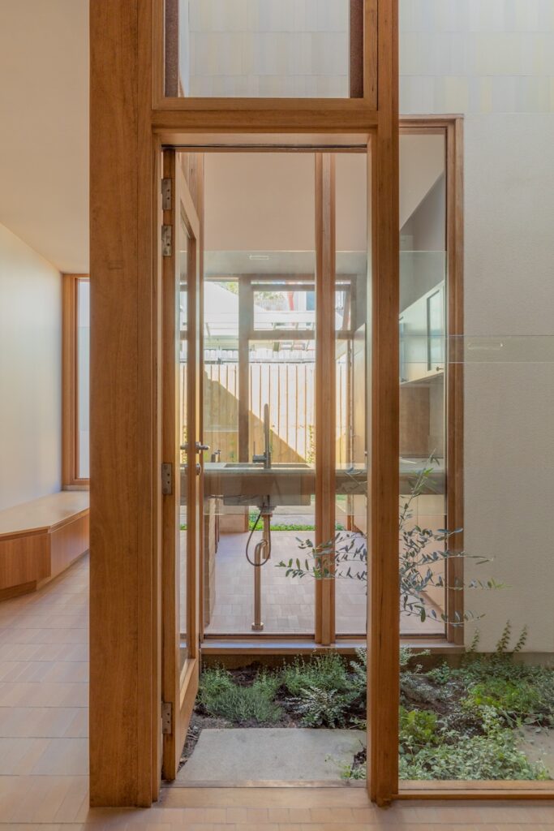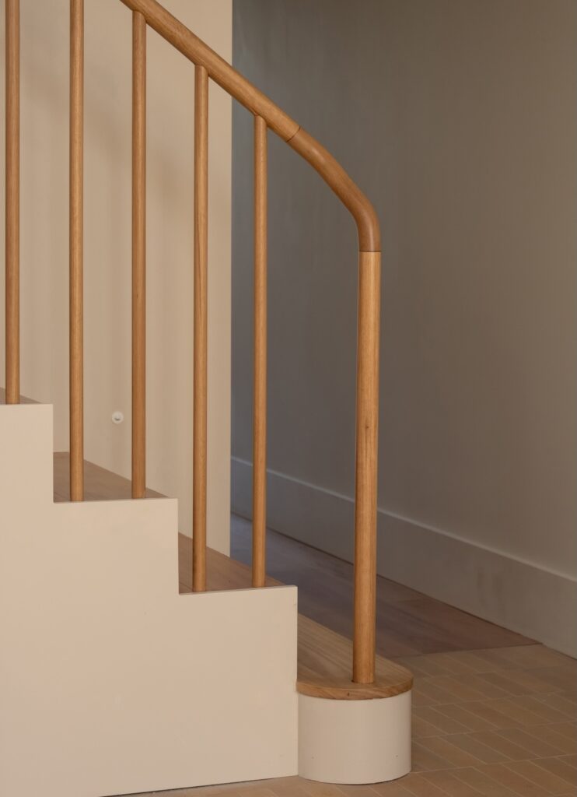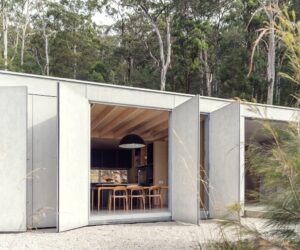Southern Calm – Surry Hills Terrace Renovation
It takes clarity of mind to make way for garden and light. But often, space is best measured by the senses rather than the numbers.
This inner-city terrace may only be 100 metres from the lively main street of Sydney’s Surry Hills, but there’s an immediate sense of calm as soon you walk through the front door. Finely crafted, connected to gardens, and infused with soft southern light, this compact home is a welcoming and peaceful city oasis.
The owners, a young professional couple, purchased the single-storey terrace house in 2022 and quickly embarked on a renovation with Architect George. The clients love gardening and wanted to integrate gardens into the living experience. They also wanted more light and space, and to have earthy, natural, almost homemade materials and textures. “With the compact site, we were keen to explore architectural composition that felt more like a finely crafted piece of joinery or furniture, rather than the scale of a typical terrace house,” says Dean Williams, founder and director of Architect George.
Beyond the heritage façade of the terrace, the front bedroom has been retained, and a former bedroom transformed into a bathroom and a staircase to the new upstairs level. The hallway opens to the living area, where a small central courtyard gently separates the lounge from the kitchen and dining.
This courtyard, and another at the rear, were key to the design of the house, which sits on a long and narrow 84-square-metre site with a south-facing backyard. Architect George intentionally reduced the internal footprint of the home to incorporate the courtyards and provide greater access to sunlight and greenery where the clients have planted each space with an ornamental garden featuring seasonal and eclectic plants. While the central courtyard is only three square metres, its six-metre-tall atrium diffuses natural light throughout the home, and its three sides of glazing, comprising smaller windows and doors rather than large expanses of glass or sliding doors, open in varied ways for cross ventilation.
The kitchen and dining area connect to the south-facing rear courtyard. Again, rather than sliding doors, the rear façade is more usable and flexible with different openings and an integrated brick seat providing a place to sit and enjoy the garden. “It’s conceived as quite an active elevation in the way that windows and doors open in varied ways – the way it interacts with the courtyard space brings life into the home,” says Dean.
A narrow staircase alongside the lounge leads to the new first storey, which is carefully concealed from street view. Toward the front of the house is the bedroom that was in the former attic. Toward the rear is the main bedroom and ensuite, which are separated by the central courtyard and atrium. The bedroom has sliding timber screens and an oversized window with reeded glass to provide privacy from the neighbours behind. It opens like an awning for a view into the garden courtyard below.
To craft the terrace like joinery or furniture, the design team detailed the interior on a micro scale and used a restrained palette of materials with varied textures, opting against large expanses of singular finishes. “You can express a high level of craft when you’re working at this scale,” Dean says. They also used local makers, including the build team, Rosato Projects, who also crafted the sinuous timber handrail on the stairs.
The rear elevation, for example, is a composition of smaller parts including tiled panels, timber trims, rendered finishes, timber-framed doors and brickwork. Similarly, the kitchen has stone benchtops, timber joinery, reeded glass and a support made with sustainable bricks from the Natural Brick Company. Beneath the kitchen benchtop has been left open to expose the plumbing and underside of the sink which maintains the light, view and garden connection through the lounge, kitchen and courtyards.
Handmade Japanese ceramic tiles on the floor of the kitchen and living area offer a tactile surface underfoot, and they line the bathrooms and sections of the atrium walls. “The same tile used in the upstairs bathroom and the lightwell means the view from the bath feels like a continuation of the bathroom. It tricks your eye and makes the space feel larger than it is,” Dean says.
Despite the terrace’s compact size and narrow form, the courtyard and atrium allowed for a three-bedroom home in which all living and bedroom spaces have access to natural light. While Architect George took advantage of opportunities to bring a range of different light into the home, they were also sure to celebrate diffused southern lighting wherever they could. “In our opinion, it doesn’t get enough love and attention in Australia. Southern light is beautiful,” Dean says. “It’s soft and quiet and it changes your mood in this home. As soon as you walk in, you get this sense of calm and stillness, which is a lovely escape from the inner-city context you’ve just walked away from.”
“Like a finely crafted piece of furniture, rather than the scale of a typical terrace house.”
Specs
ARCHITECT
Architect George
BUILDER
Rosato Projects
LOCATION
Gadigal Country / Sydney / NSW
PASSIVE ENERGY DESIGN
The rear of the house is oriented to the south. The design incorporates two garden courtyards to bring northern and southern light into the home – one at the rear of the house, and one in the center of the living spaces. The clients opted for a smaller footprint home to allow for open-air garden courtyards which act as light atriums for the lower and upper floors. In winter the sun can penetrate well inside the ground floor living room, warming the handmade porcelain tile floors. Windows and doors are positioned on three sides of the central garden courtyard for effective cross-breezes. The design provides comfortable living with low energy use year-round.
MATERIALS
The ground level has a concrete slab, with porcelain tiles from Artedomus for improved thermal mass. The main volumes are of highly insulated, lightweight construction. The doors and windows are framed in Australian blackbutt hardwoods, made by local Sydney fabricator Windoor. Blackbutt is used on internal joinery and external cladding details. Sustainably made bricks from Sydney based, The Natural Brick Co. are used for feature brick details, such as the rear façade and seat, and the leg of the kitchen benchtop. Paints are low-VOC.
FLOORING
The floors throughout the home are a combination of engineered blackbutt tongue and groove for all the bedrooms, with porcelain tiles used throughout the bathroom, living, kitchen and dining rooms.
GLAZING
Windows are blackbutt timber framed made by Windoor, with Viridian low-E clear and reeded glazing.
HEATING AND COOLING
Operable glazing wraps around the garden courtyards to provide cross ventilation to the home which removes the need for artificial cooling aside from ceiling fans in the living room and all bedrooms. A large roof skylight over the stairwell drops light down into the ground floor living room, providing additional opportunity for northern sunlight to the south-facing home. In winter the living room slab and brick walls on the ground floor receive plenty of sun, which reduces the need for additional heating.
HOT WATER SYSTEM
Hot water is provided by a Rinnai Enviroflo electric heat pump hot water unit.
LIGHTING
The house uses low-energy LED lighting, mainly from Studio Enti, a Sydney based ceramicist.
