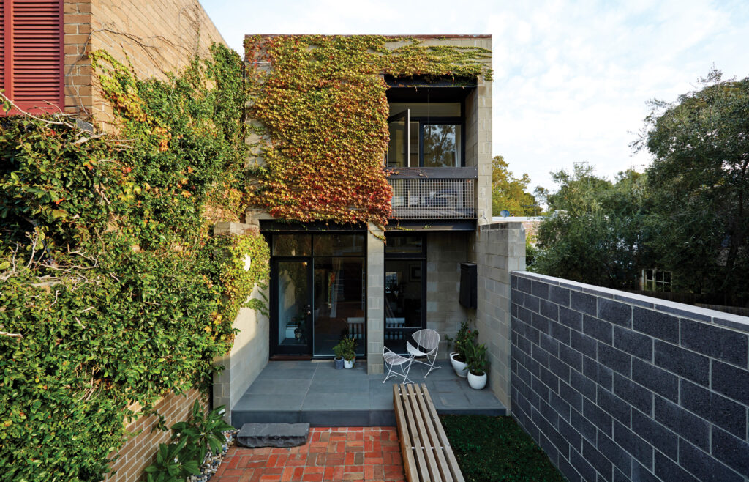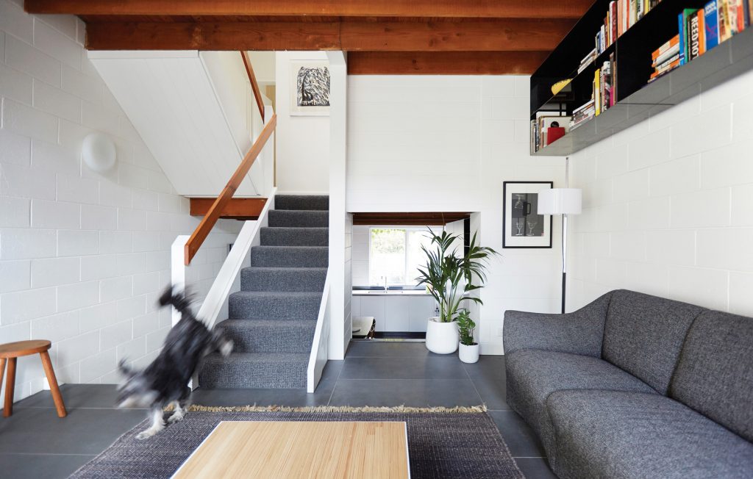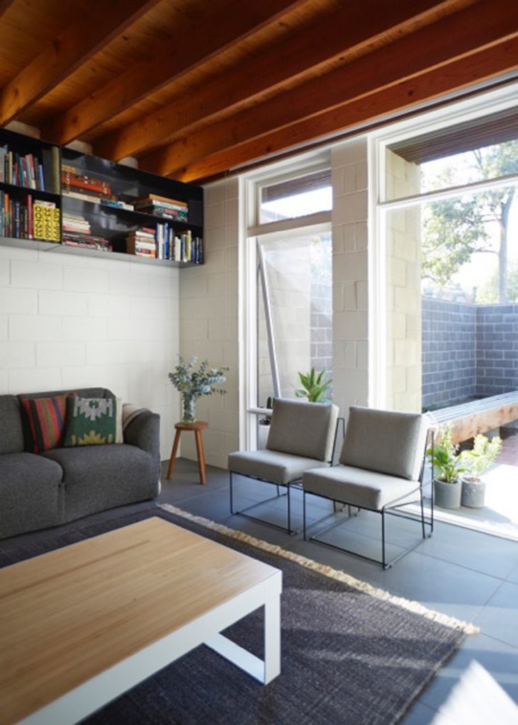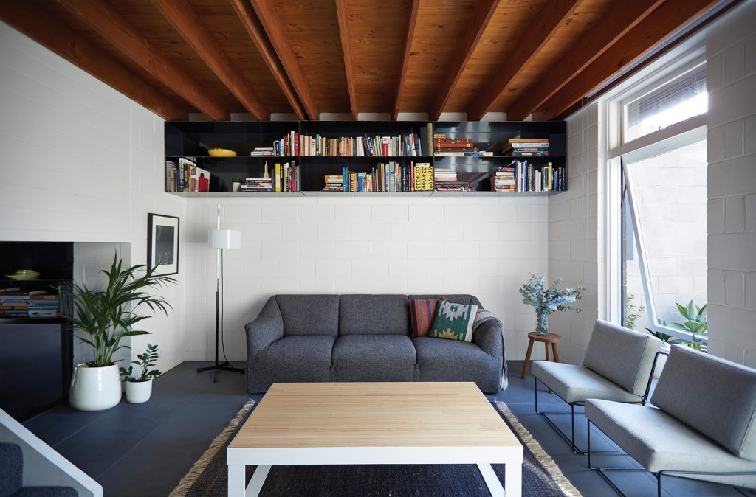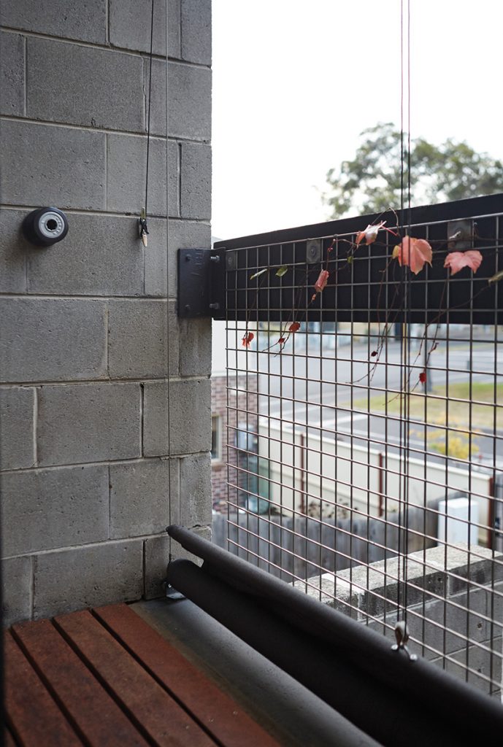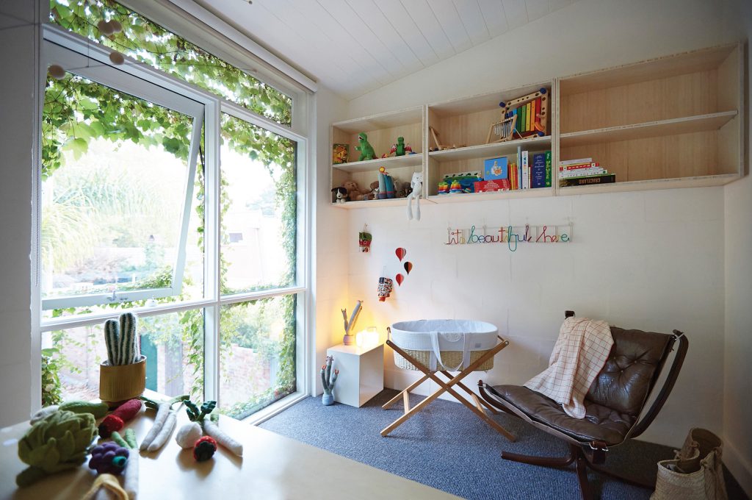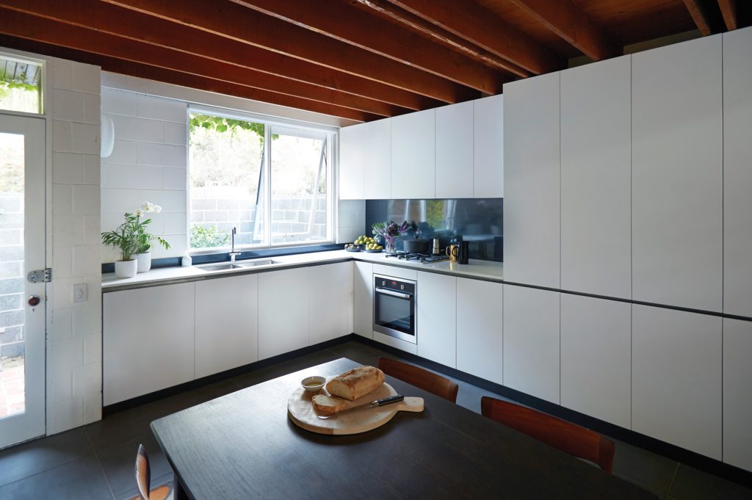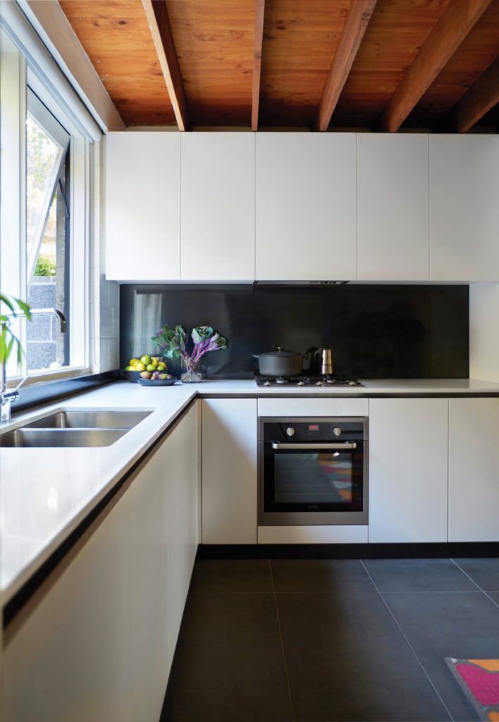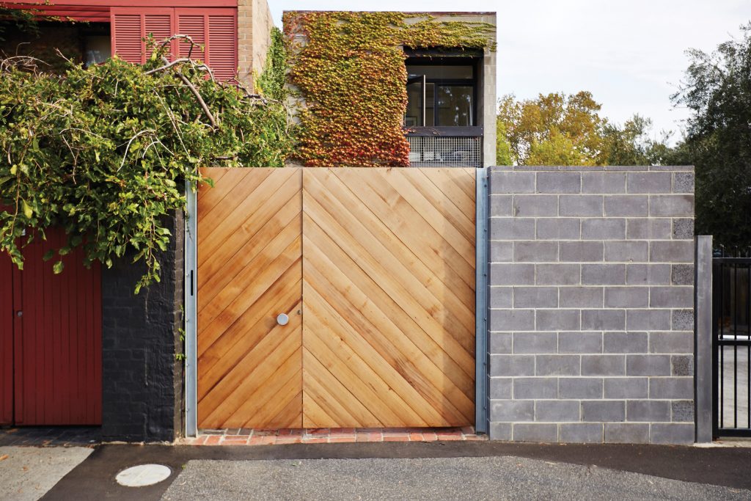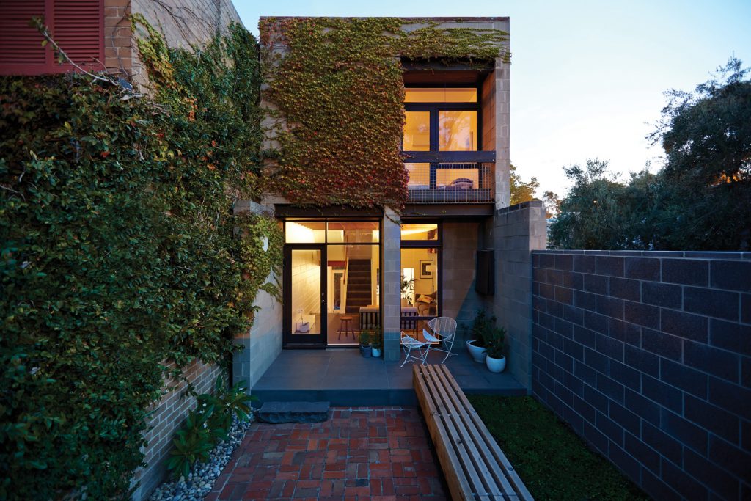Solid Gold
Architect Jamie Sormann snapped up a tired townhouse because he knows good bones when he sees them.
This townhouse makeover has made a young family happy in a tight urban space. When it came up for sale, Jamie Sormann knew he’d struck gold. Seeing beyond the pokey kitchen and tired brown carpet with purple shag-pile underneath, he visualised great potential for renovation.
There was a nice symmetry at play from the start. As a student, Jamie had worked with Mike Morris, a director of Morris Pirotta Architects, who designed the original house in the 1970s. Its bones were great, he says.
“The overall planning was beautifully considered and I love the retained finishes. There were lots of areas that benefited from our interventions, but I’m often thankful to the original architect for siting the main garden at the front of the house to take advantage of the northern aspect. The living room and our bedroom are filled with light, and the narrow footprint means we have great access to light and ventilation throughout.”
Jamie was equally thrilled by the location. The modernist townhouse sat in a quiet North Melbourne street, a 20-minute walk to the city-based architectural practice, Foong and Sormann, which he had established with colleague Jo Foong seven years ago.
Two and a half years later, the townhouse has been transformed into a light-filled and well-organised space for Jamie, partner Alice, their nine-month-old baby, and family dog, Bones.
The architectural detail begins at the front gate, with a custom stainless steel door pull, a form repeated in bamboo throughout the house. The north-facing front courtyard was originally intended as a car park, but this family parks the car outside and uses the space as a garden courtyard.
The sustainable design narrative starts with the courtyard: a six-metre outdoor bench made of cedar reclaimed from another project, and a masonry fence built from concrete seconds.
Meanwhile, deciduous Boston ivy will protect the wall from summer sun. The front step also had a former life. Jamie spied the block on a neighbouring building site, and paid the builder $20 to wheelbarrow it into position.
During our conversation, Jamie, Jo and I relax in the front living room around an interesting coffee table of their design, made of reclaimed off-cuts from a Northcote bowling alley. The warmth of the room can be attributed to a sensitive play of elements: the new bluestone floor, timber furniture and concealed LED lighting. The room itself is light and spacious, and visually connected with the kitchen, half a level below us, via a square opening in the wall. That simple architectural move, part of the original design, allows us to chat to Alice while she feeds baby in the kitchen.
Upstairs, Foong and Sormann refurbished the two bedrooms and bathroom. Although the bedrooms are only 2.6 metres wide, well below the typical size, they are light, bright rooms that accommodate a custom bamboo drawer unit at the foot of the bed. In the bathroom, solar-powered louvres are installed under existing skylights.
Making the most of the available space, the laundry is built in, and includes a deep porcelain trough instead of a conventional vanity basin. That the trough doubles as a baby bath and laundry sink makes family life that little bit easier.
Alice works as a teacher in an isolated suburb on Melbourne’s outer ring, and understands the benefits of being so close to town and public facilities, such as the Royal Children’s Hospital playground. “And it only takes 20 minutes to walk into town to have lunch with Jamie,” she says. The close proximity to town has reduced the family’s need for a reliable car. Jamie owns a 1970’s Volvo, but it’s seldom used. When the family needs a car for the day, they use share car service Go Get. “It’s more economical,” he says.
The family occupies a relatively small footprint of 80 square metres, a situation compatible with Alice’s resistance to owning too much stuff. “I only want to own what I need,” she says, joking that she’s trying her best to control an influx of toys.
Generous storage was added by making a crawl space (pouring concrete under the sub floor), and installing shelves in the living room. To maximise their living area, the family plan to use the space flexibly. As their baby grows up, they will put the television in one of the bedrooms to make another living space. “I don’t like having rooms you just close the door on,” Alice says.
A bit of serendipity helps. Jamie’s cousin bought the townhouse next door, and the two households have agreed to pull down the front wall to double the size of the courtyard garden. A shared garden in the city – that is a delight.
Specs
Architect
Foong + Sormann
foomann.com.au
Builder
Jamie Sormann (owner builder)
Small footprint
Site is 100 m2 with an internal floor area of 80 m2 over four levels.
The garden is on the street side to take advantage of the north orientation. The kitchen and dining rooms were consolidated to improve the space and make them more generous and useable. The laundry and bathroom were consolidated with the equipment in a cupboard and a combined trough/basin. Bedrooms are under 2.6 m wide. Generous storage was added throughout without reducing useable space – new crawl space under the house, consolidated kitchen layout, overhead shelves and bed drawer units.
Passive energy design
The house is oriented north/south. North-facing windows have eaves that provide summer shade while winter sun can penetrate inside the living room, warming the stone floor and concrete block walls. An external blind to the north rolls up from the balcony to provide additional shade as well as privacy, allowing natural ventilation at night. Deciduous Boston ivy protects the walls from summer sun. There is less than 10 m from the front to the back of the house, allowing ample light into all rooms and excellent cross ventilation.
Materials
Robust existing materials, such as the concrete block walls and exposed timber beams and lining, were all retained and refurbished where required. The new ground level floor is bluestone, a durable material with good thermal mass. The fence is made from honed concrete blocks that were sold as seconds due to surface imperfections. Bamboo ply from LETObamboo, which has excellent sustainability credentials, has been used extensively. Finishes were reclaimed, such as the cedar beams used to make the outdoor bench (demolition of another project), the timber in the coffee table (bowling alley from the demolished Northcote bowls), bluestone step (from road works in the street).
Flooring
The stone floor is bluestone slabs and the carpet is Hycraft Ravine;100% wool, an ECS Level 4 rating and is extra heavy duty.
Glazing
Windows are all pre-existing and timber framed. Pelmets and blinds have been fitted internally, with an external blind. Existing skylights have been fitted with louvres that are operated by a solar-powered motor.
Lighting
The house uses low energy LED lighting concealed behind the steel bookshelves and in opaque glass wall lights.
