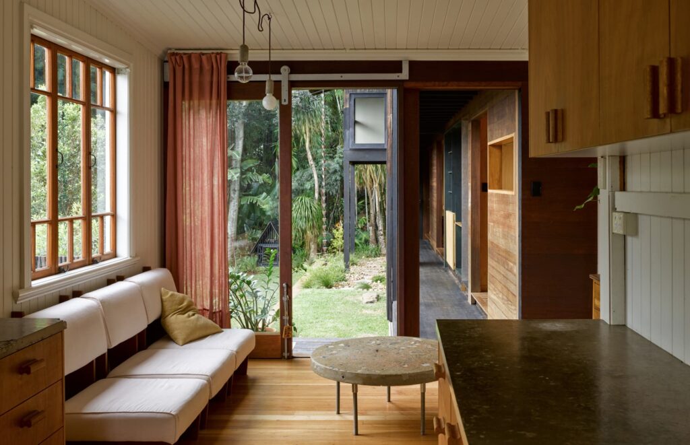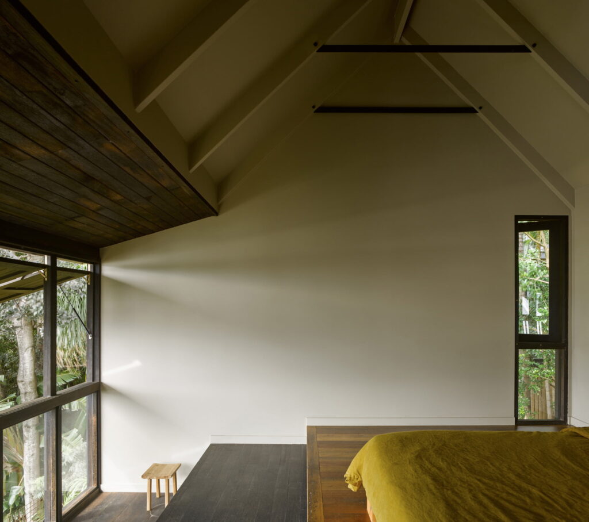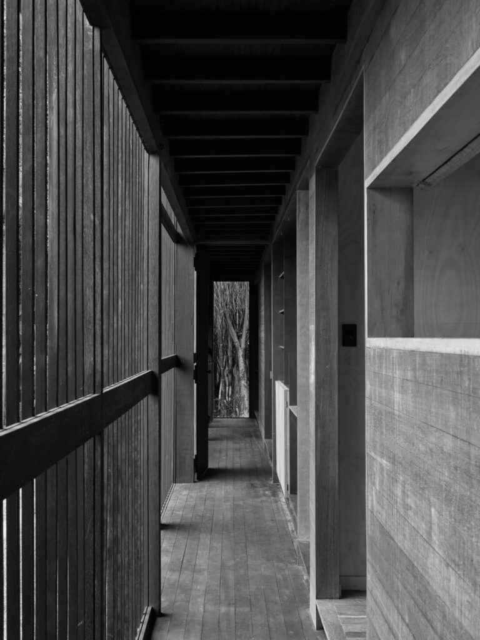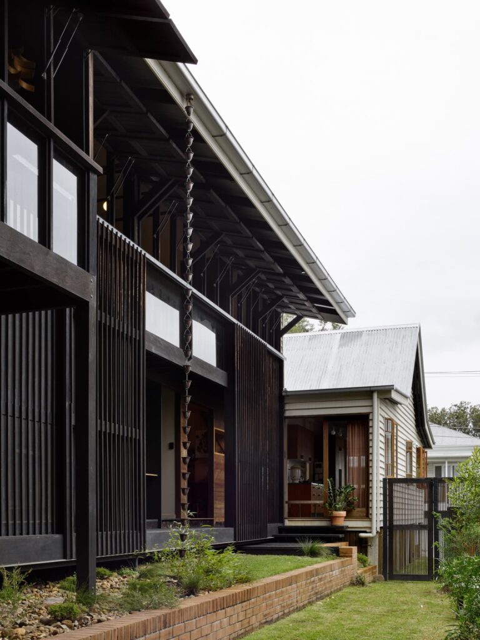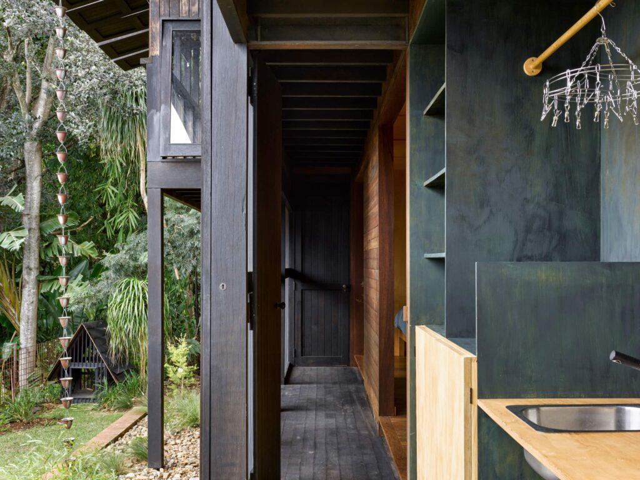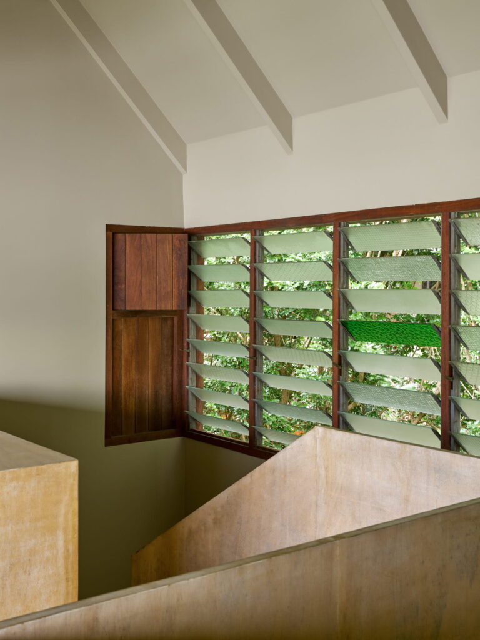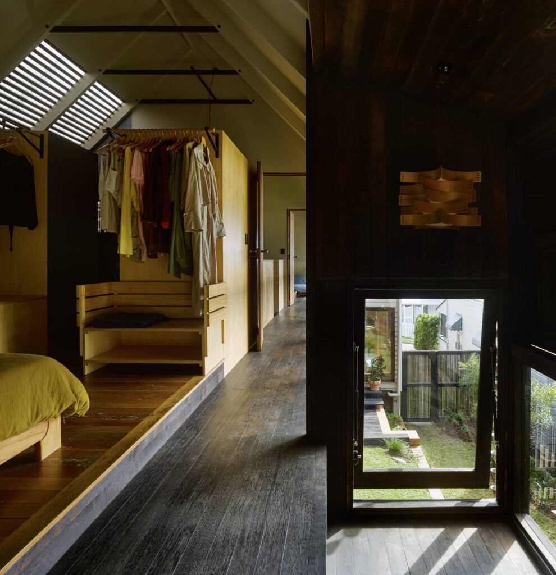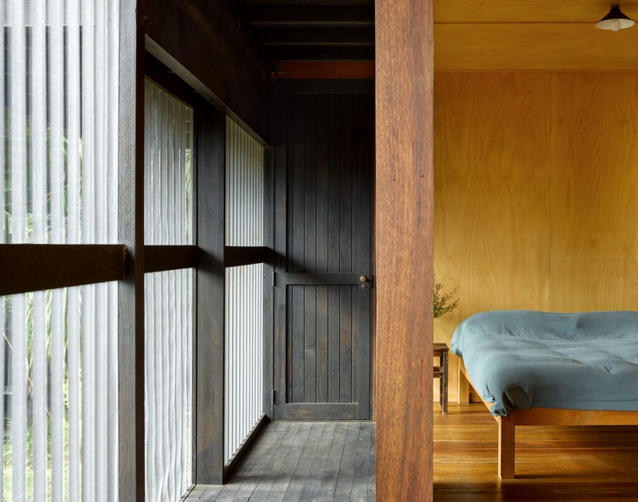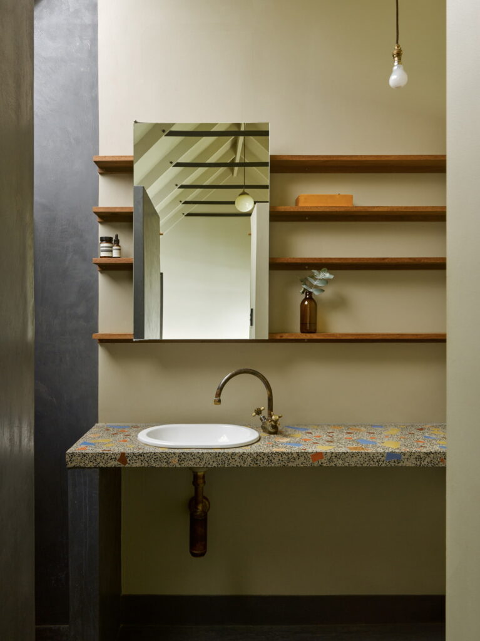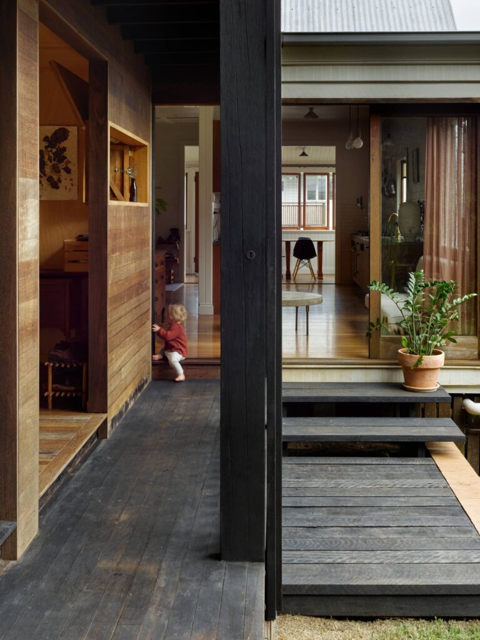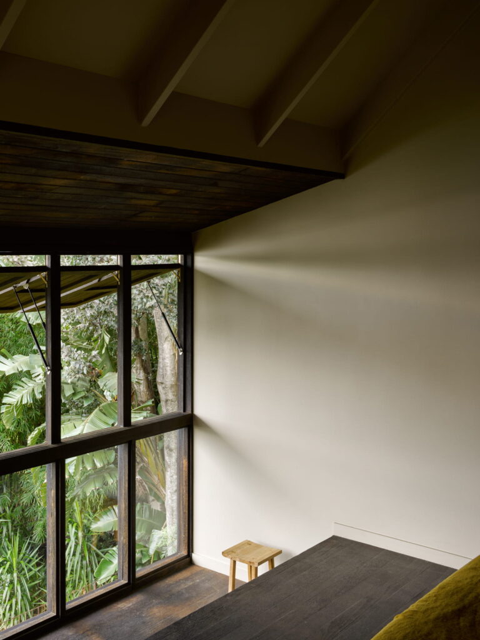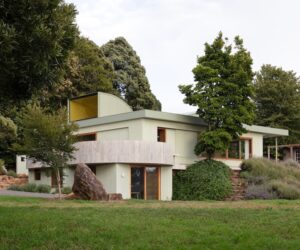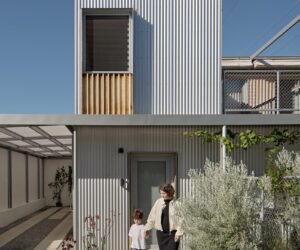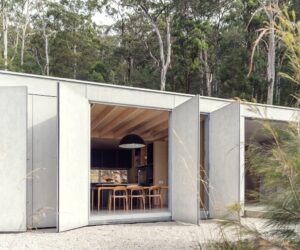Slowly But Surely—Decade-long Brisbane Renovation
Eschewing the urgency of most renovations, time allowed this decade-long project to reveal a finished product of fully evolved ideas and utter loveliness.
In a time of urgency and productivity, the prospect of deliberate slowness feels almost foreign. In the building and design industry, timelines are tight, and budgets are tighter still. Yet the demand for quality, relevance and a positive, inclusive process suggests there is something to gain from slowing down.
According to Stuart Vokes from Vokes and Peters architects, contemporary residential architecture represents an opportunity to rethink how we occupy spaces – and the process of creating them.
Designed and built over a span of 10 years, Narrow House is a labour of love and a product of slow architecture. Working with clients Jack and Clare (and daughter Harriet), Stuart guided an unconventional process, looking to promote flexibility and longevity. The outcome demonstrates the power of perseverance, delivering a family home that gives back to the garden and makes room for family.
In 2011 when client, Jack, embarked on the process of renovating and extending his Red Hill worker’s cottage, he saw an opportunity to hone his skills as a carpenter and create a home that respected the intent of the original design. Together with Stuart, the pair investigated design options, reconnecting at stages throughout the lengthy process. To ensure the renovations and rear extension respected and amplified the original cottage, Stuart devised a thoughtful process of observation and documentation through photography and measured drawings.
“Firstly, we attempted to unravel what might have been the original floor plan, so we can understand how it might have been occupied, but also ensure that we don’t demolish something that might otherwise be an asset,” Stuart explains.
The implications of this sympathetic process are twofold. For one, a piece of history is preserved and celebrated in a contemporary setting, and two, the knowledge fostered throughout this process prevents a detrimental misalignment of uses. So Narrow House is an exercise in restraint and respect, attempting to reoccupy a piece of Brisbane’s history while simultaneously looking to the future.
However, reoccupying and futureproofing is no small feat. Stuart explained the first step was reconfiguring the existing kitchen to create a more flexible and accessible spatial arrangement.
“The kitchen [now] sits between the street and the rear garden, so it can serve both spaces. It actively invites others to participate in the making of food – it’s a more democratic way of planning,” he says.
Next, Stuart and Jack planned the rear extension, employing an unexpected approach. Rather than creating a series of specific, defined rooms, they opted instead for an adaptable array of areas that could be discovered and occupied over time. “It’s about making sure you’ve got a variety of different spaces that enable different ways of being,” Stuart explains. This flexible approach supports the organic and unpredictable nature of living, allowing the home to grow and change with its occupants. “The future of the house and the occupants wasn’t necessarily defined or understood, so there was this idea about making an extension with a series of rooms, without dictating exactly how the house might be occupied.”
So, supported by partner and architect Clare, Jack got to work bringing Stuart’s drawings to life and creating a resilient and adaptable family home. In so doing, they challenged the traditional design process and the realities (and complexities) of designing for the future. “What kind of pressure and demands are we putting on the design team and the occupant to forecast the whole life of a building?” Stuart muses.
Narrow House earns its name from the uniquely narrow rear extension, which reaches towards the significant vegetation at the eastern end of the property. This enables optimal climatic functionality – increasing opportunities for cross ventilation – but also serves to give space back to the landscape. “If we had built conventionally scaled rooms, the building would have been really wide, and we wouldn’t have been able to yield this connection from the street to the garden,” says Stuart.
Upstairs, a ‘long room’ currently serves as the master bedroom and ensuite, with generous operable windows, the top tier of which are solid and designed without glass. “The act of closing or opening windows becomes transformative. You change the light quality, the air quality, the acoustic quality from that act,” he says.
Such pragmatic yet uniquely thoughtful considerations create a home that is active and responsive, changing with the weather and seasons. However, more than its living, adaptable qualities, Narrow House harmonises with its occupants on a deeper level.
“There is something to be said for slow architecture. You learn what it is you want and make adjustments because it’s moving slow enough. In a lot of ways, the building ends up better. The house becomes this repository of all that experience,” explains Stuart.
By letting go of traditional time constraints, Narrow House was permitted to thrive, adapt, and grow with its family, resulting in a resilient offering of contemporary architecture that will withstand the test of time.
Specs
Architect
Stuart Vokes, Aaron Peters, Vokes and Peters
Collaborators
Clare Kennedy, Five Mile Radius + Jackson Hamilton, Andrew Coates, Prandium Studio
Location
Turrbal and Jagera Country. Brisbane, QLD.
Passive energy design
The original low-set two room cottage has been preserved, partly driven by an ongoing interest in contributing to the historic narrative of the city, but also to ensure that the first moves on the site were sustainable. The narrow extension to the original cottage runs almost the length of the site, yielding a principally north-facing façade, and a promenade to the existing suburban forest at the rear and adjoining site. The northern façade is composed of a series of fixed and sliding large timber batten screens that provide security, privacy and sun control. A large overhang provides weather protection to the timber-faced elements and enables the upper-level windows to bedrooms to be left open during a sub-tropical summer storm. Circulation is generally managed between rooms and levels via a protected outdoor circulation space which has the character of a verandah.
Materials
All construction is solid hardwood frame and timber screens (charred externally) and hardwood strip flooring. Wall and ceiling linings are stained plywood. The kitchen and bathroom vanity benchtops are made of concrete with recycled concrete aggregate produced by the owners. External cladding to the southern and eastern elevations is painted hardwood weatherboards. Roofing is corrugated metal in Zincalume finish.
Glazing
Windows are a mix of solid timber awning sashes (charred) and fixed glass.
Water tanks
Rainwater is collected for toilet flushing, the washing machine and garden irrigation.
